THE BRAD WILSON TEAM & RAY WHITE ALLIANCE ARE EXCITED TO PRESENT 3 PEAFOWL STREET, UPPER COOMERA, TO MARKET!
Promising a peaceful retreat on an exclusive 841 square metre block, this residence delivers a refined blend of resort-style entertaining, family-friendly functionality, and comfortable living. Nestled within lush tropical gardens and capturing a desirable north-east aspect, the home offers a privacy seamlessly combined with the conveniences and serene surrounds of the Coomera Springs Estate.
At its heart, the home reveals an entertainer's dream - an expansive island kitchen adorned with stainless-steel finishes, electric appliances and open-concept design overlooking the living area. Surrounded by the living and dining space, the interiors are enhanced by ducted air-conditioning, cooling tiles, and seamless flow through sliding glass doors to the expansive alfresco area. Ideal for year-round entertaining, the outdoor setting boasts a ceiling fan, tranquil garden surrounds, and a sparkling magnesium pool, promising relaxed afternoons in the sun.
The master suite is a luxurious escape, complete with a walk-in wardrobe and tranquil ensuite fitted with a double vanity, while three additional bedrooms are comfortably appointed with plush carpets and built in wardrobes. A family-sized main bathroom features a deep-set bath, enclosed shower with stainless-steel fittings, and a separate toilet.
Features include:
• Entertainer's kitchen with an island bench, electric cooktop, oven, plenty of storage, a double fridge cavity, double stainless sink, Asko dishwasher and stainless-steel finishes
• Open plan living and dining space, tiled, with a ceiling fan and sliding doors leading out to the patio
• Media room with vertical blinds and ceiling fan
• Master bedroom with a ceiling fan, white plantation shutters, walk in wardrobe and ensuite bathroom with double vanities
• Three additional bedrooms with carpets, ceiling fans and vertical blinds
• Main bathroom with a deep-set bath, laminate vanity, enclosed shower with detachable stainless shower head and separate toilet
• Laundry room with built in cabinetry and external access
• Land size: 841sqm
• NBN (FTTP)
• North-East aspect
• Tinted windows throughout
• Electric hot water
• Built in 2010 by McLachlan Homes
• Timber frame and concrete tiled roof
• Solar power: 6.9kW (24 panels)
• Physical termite barrier
• 5000L water tank
• Heated, magnesium in-ground pool with a built in spa
• Outdoor shower
• Expansive outdoor entertainment area overlooking the pool with a ceiling fan
• Tropical gardens
• Ducted air-conditioning throughout, plus additional ceiling fans
• Laundry room with external access
• Plantation shutters throughout
• 3 garden sheds
• Side access
• Artificial turf down side of property
Why do so many families love Coomera Springs?
Vision, design, and an emphasis on quality coverage here in a master-planned community where the focus is on lifestyle freedom, convenience, and enjoyment. More than 30% of the estate is dedicated to environmental space, creating a special community for over 1000 spectacular residential lots. Large builder-friendly home sites are complemented by a feature lake, extensive parkland and recreation areas, waterscapes and wetlands, boardwalks and nature trails, barbeques and picnic facilities
Plus...
• Convenient access to shopping
• No body corporate fees
• Every home is different and unique in its own way
• The estate has lots of elevation, cool breezes and views of the greenery, hinterland and Gold Coast coastline
• Christmas lights in the Estate are spectacular!
• Predominantly owner-occupied estate
Important: Whilst every care is taken in the preparation of the information contained in this marketing, Ray White will not be held liable for the errors in typing or information. All information is considered correct at the time of printing.
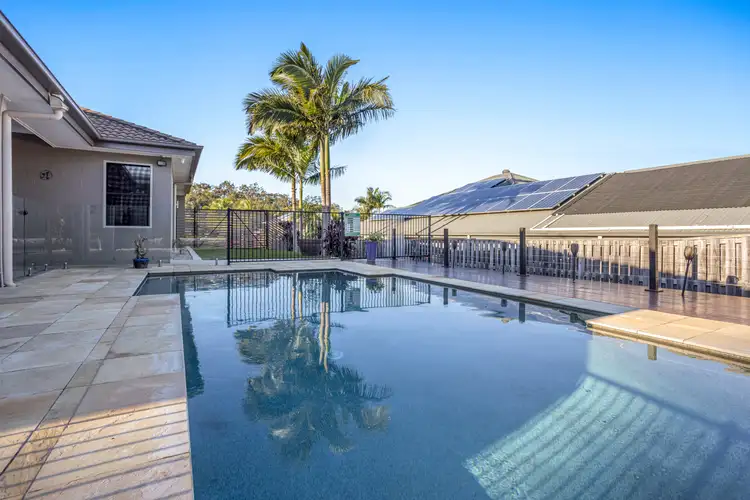
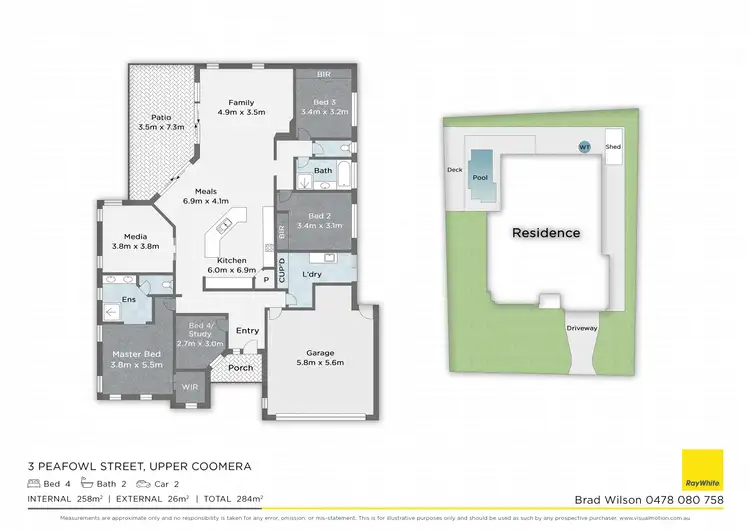
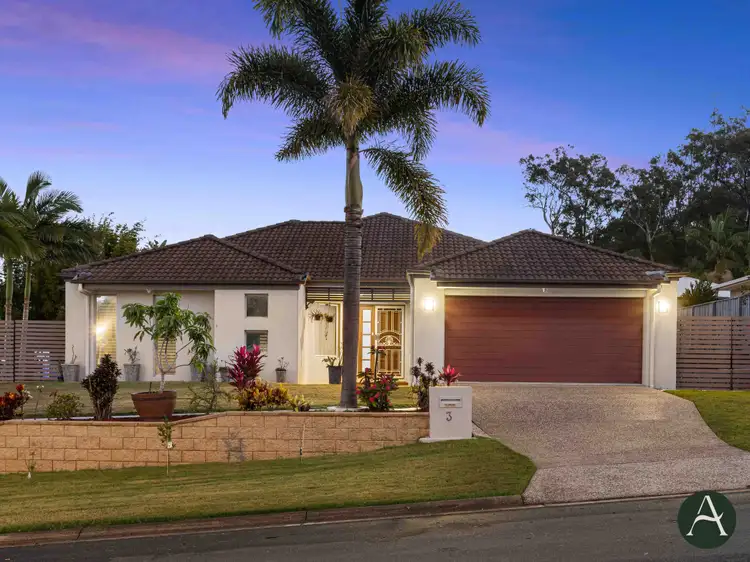
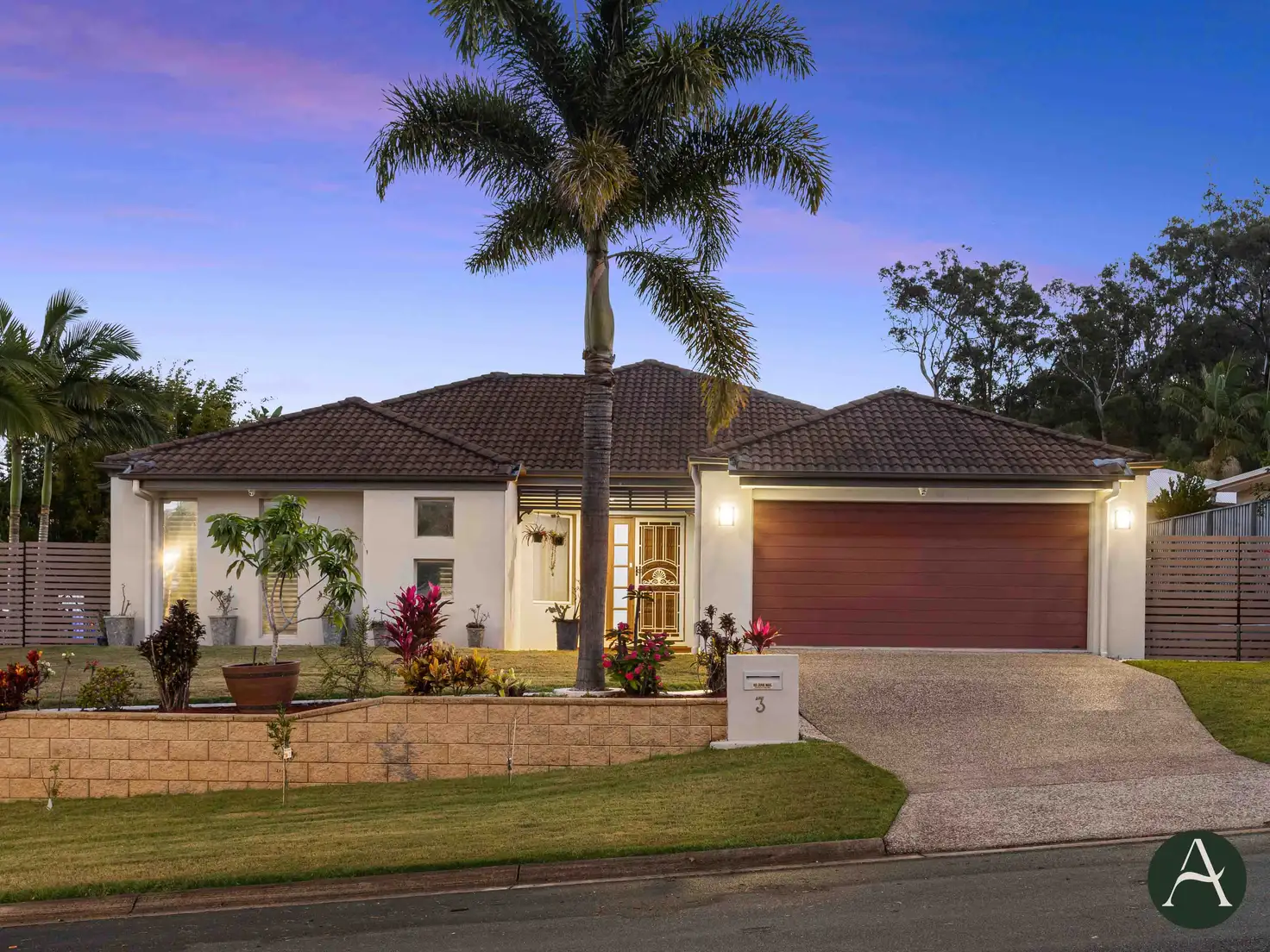


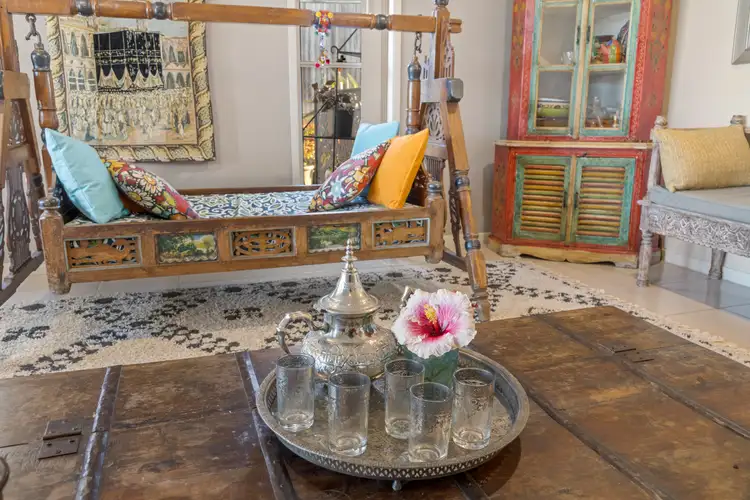
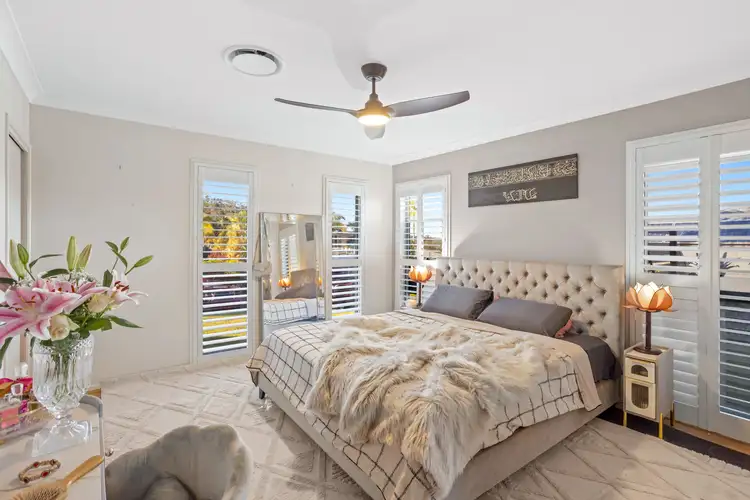
 View more
View more View more
View more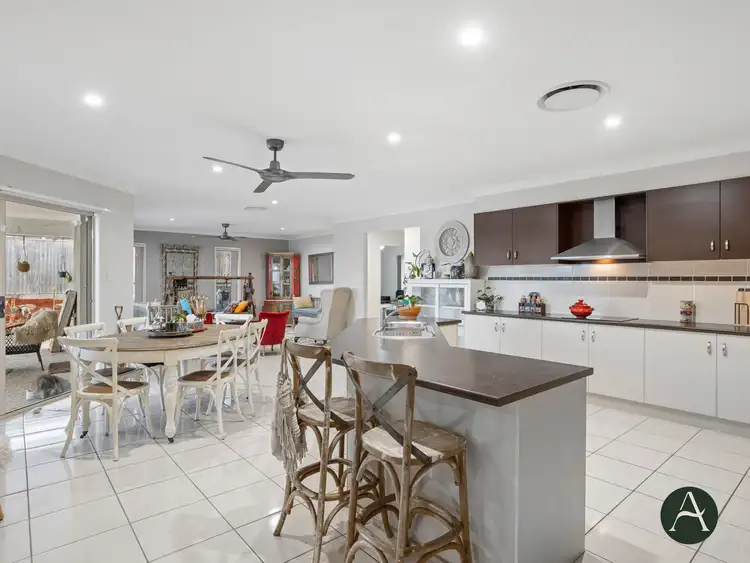 View more
View more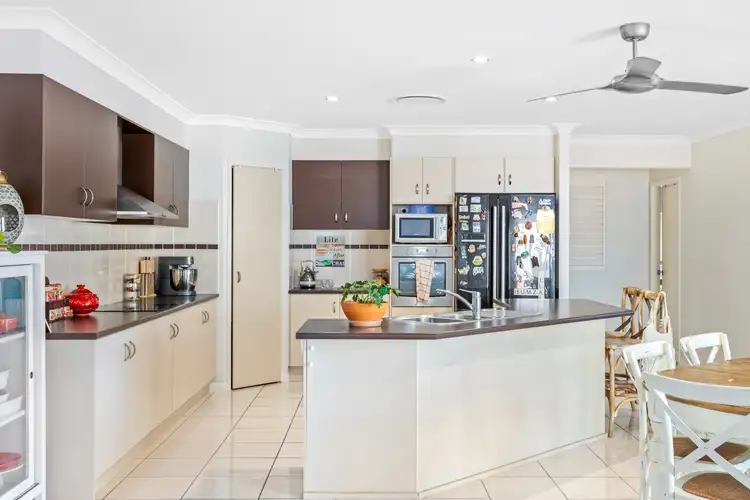 View more
View more
