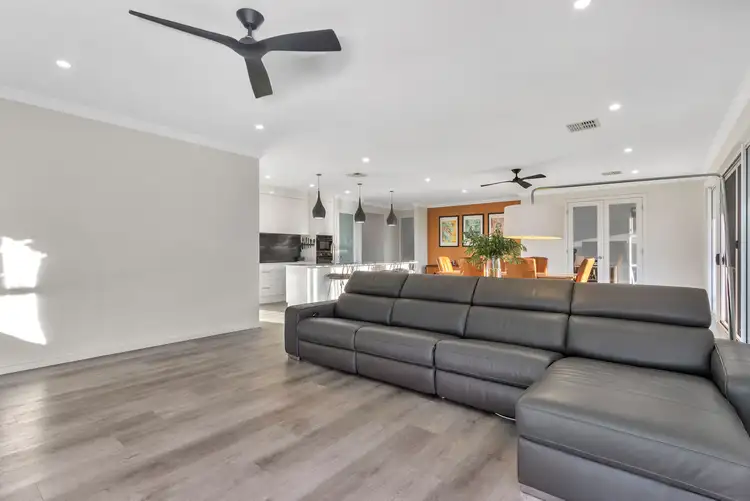Looking for a home that brings everyone together while still giving each person their own space? 3 Pederick Road, Lewiston delivers! This impressive dual-living home under one roof features four generous bedrooms, including two master suites with ensuites, walk-in robes, and private retreats. The open plan kitchen, dining, and family area forms the heart of the home, complemented by multiple living zones, a study, and a large rumpus room behind the double garage.
Set on approximately 2.47 acres, the property offers abundant room. Enjoy a large alfresco area for entertaining a huge, fully roof lined, powered, Insulated, and air-conditioned shed for hobbies or home business, currently housing pedigree cats. With three-phase power, a two-car garage, and ample parking, every practical need has been met.
Experience the best of Lewiston living, where peaceful rural surroundings meet modern convenience. Just minutes from Two Wells and Gawler, you'll have easy access to schools, shops, and transport, all while enjoying the space, freedom, and lifestyle your family deserves. This property will be going to Auction unless SOLD prior, to register your interest please phone Jamie Wood on 0403 592 500 or Apec Erijok on 0426 164 114.
Features You'll Love:
- The front of the property is lined with mature trees, creating a peaceful first impression while adding privacy from the main road.
- Stepping inside the wide hallway, you're greeted by a view down the block to the vineyards. To the right at the front of the home is the first master suite offering a generous walk-in robe, a stylish modern ensuite, and its own private retreat area filled with natural light from large windows.
- Through the hallway you're welcomed into the spacious open plan living, dining, and kitchen area, the true heart of the home where you can come together to share meals and moments.
- The kitchen is a culinary delight, complete with modern appliances, ample bench and cupboard space, and a large butler's pantry to keep everything tucked away.
- Just off the main living area, a purpose-built study provides the perfect space for a home office, remote work, or kids' homework zone.
- Moving into the second living zone, the main bathroom and powder room is conveniently located for all bedrooms and guests, for added practicality when entertaining.
- Bedrooms three and four line the front of this wing, both spacious in size with built-in robes and large windows allowing plenty of natural light to flow through.
- The laundry offers generous bench space, floor to ceiling cupboards, and outdoor access to a separate alfresco.
- Double doors then open into the second master suite, designed as a private retreat with a lounge area on entry and direct access to an enclosed undercover alfresco, creating a true sanctuary within the home.
- The bedroom itself offers a walk-in robe, modern ensuite, and large front facing window, maintaining the light-filled feel seen throughout.
- Ducted reverse-cycle heating and cooling, powered by a three-phase system, ensures year-round comfort across both living zones.
- A 6.5KW solar system helps reduce power bills and supports sustainable living.
- Cameras surround the home for added security.
- Stepping outside, the under-main-roof alfresco area seamlessly extends the indoor living space, ideal for hosting family gatherings or relaxing
- The rumpus room, also under the main roof, provides a versatile space for a games room, teenage retreat, or even a hobby setup, currently fitted for animal care.
- A fenced yard area sits on one side of the home, offering a secure play area for kids or small pets.
- Lush green lawns enhance the appeal of the outdoor space, creating a beautiful setting for everyday enjoyment.
- A large, fully lined powered and air-conditioned shed is currently used for pedigree cats, with potential for animal care, home business, or workshop purposes.
- Set on approximately 2.5 acres, this property offers dual-zoned living under one roof, endless versatility, and the freedom to create the lifestyle your family deserves.
Location Highlights
- Nestled in the peaceful Lewiston area, offering rural living with convenience nearby.
- Minutes to Two Wells and Virginia townships.
- Close to quality schooling options.
- Only 15 minutes to Gawler for shopping and dining.
- Quick access to the Northern Expressway for an easy commute to Adelaide or the Barossa Valley.
Specifications:
- Built - 2021
- Builder - Stirling
- House -507 m2 (approx.)
- Land - 9995m2(approx.)
- Frontage -62.65 m
- Zoned - Rural Living - RuL Subzone Animal Husbandry
- Council - Adelaide Plains
- Rates - $4300 per yr
- Hotwater - Gas x 2
- Mains Water - Yes
- Rainwater - Yes - Plumbed to the house
- Mains Electricity - Yes
- Solar - Yes 7.5kw
- Gas - LPG
- Sewerage - Septic RI Industries
- NBN Available - nbn Fibre to the Premises (FTTP)
- Heating & Cooling- Ducted Reverse cycle
The safety of our clients, staff and the community is extremely important to us, so we have implemented strict hygiene policies at all our properties. We welcome your enquiry and look forward to hearing from you.
RLA 345285
*Disclaimer: Neither the Agent nor the Vendor accept any liability for any error or omission in this advertisement. All information provided has been obtained from sources we believe to be accurate; however, we cannot guarantee the information is accurate and we accept no liability for any errors or omissions. Any prospective purchaser should not rely solely on 3rd party information providers to confirm the details of this property or land and are advised to enquire directly with the agent in order to review the certificate of title and local government details provided with the completed Form 1 vendor statement.








 View more
View more View more
View more View more
View more View more
View more
