$3,175,000
5 Bed • 3 Bath • 4 Car • 1500m²
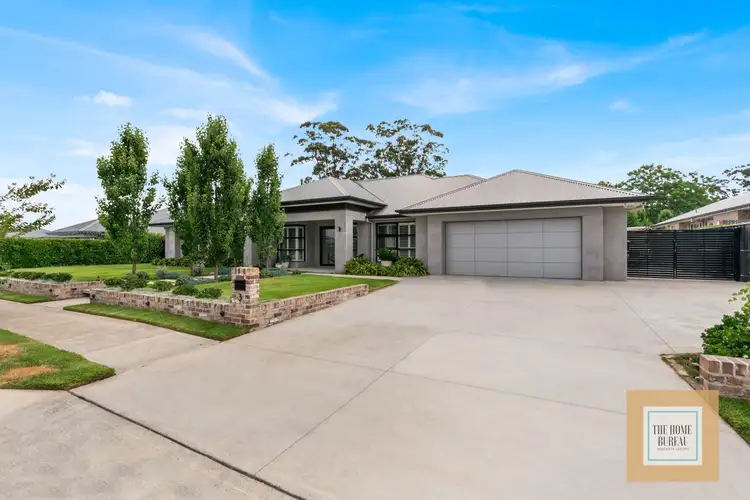
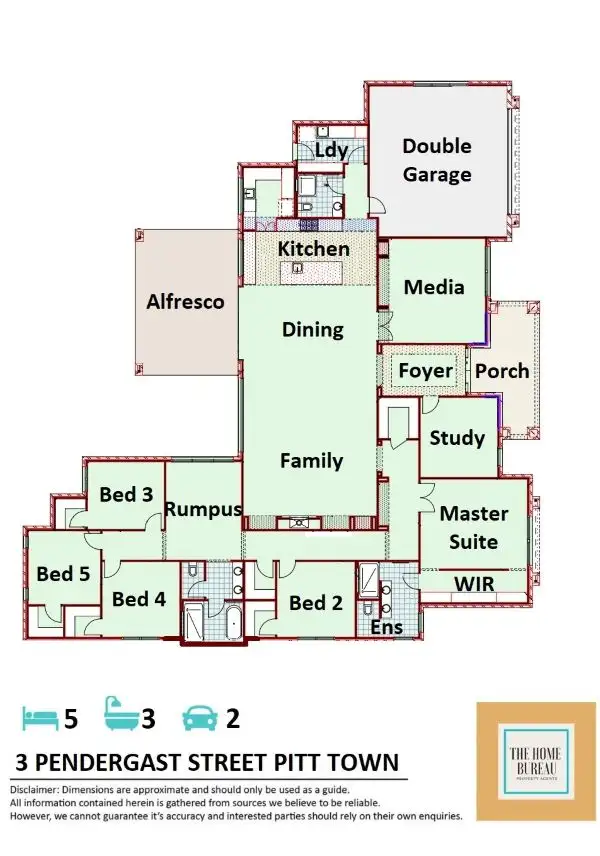
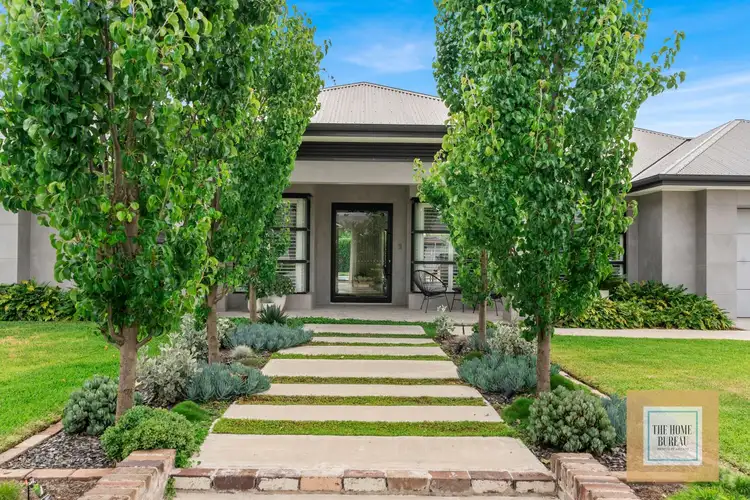
+14
Sold



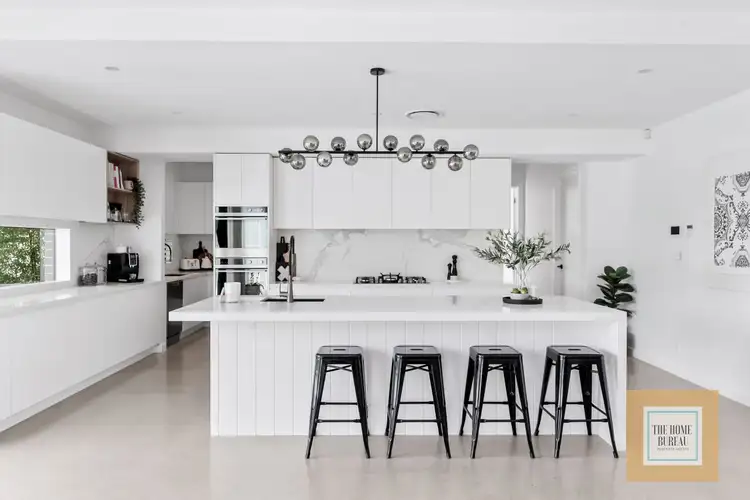
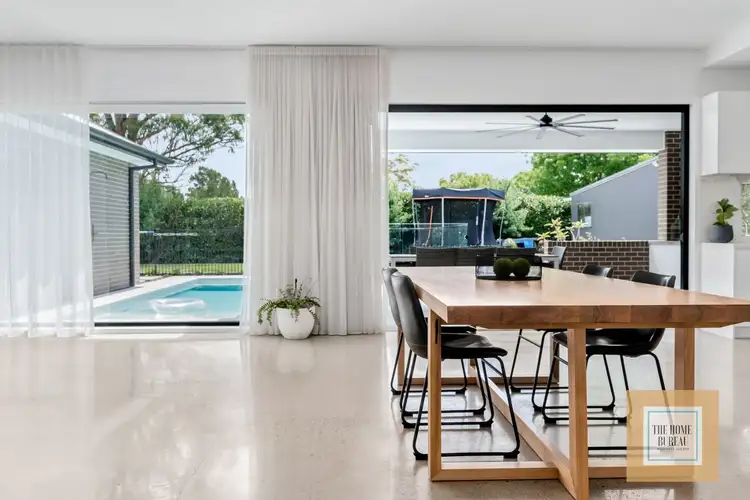
+12
Sold
3 Pendergast Street, Pitt Town NSW 2756
Copy address
$3,175,000
- 5Bed
- 3Bath
- 4 Car
- 1500m²
House Sold on Thu 6 Apr, 2023
What's around Pendergast Street
House description
“3 Pendergast Street Pitt Town”
Property features
Other features
0Land details
Area: 1500m²
Property video
Can't inspect the property in person? See what's inside in the video tour.
Interactive media & resources
What's around Pendergast Street
 View more
View more View more
View more View more
View more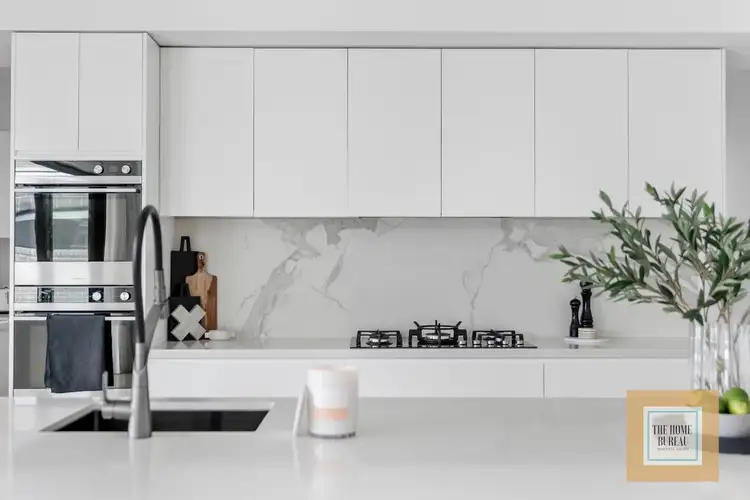 View more
View moreContact the real estate agent

Rebecca Baldwin
The Home Bureau Property Agents
0Not yet rated
Send an enquiry
This property has been sold
But you can still contact the agent3 Pendergast Street, Pitt Town NSW 2756
Nearby schools in and around Pitt Town, NSW
Top reviews by locals of Pitt Town, NSW 2756
Discover what it's like to live in Pitt Town before you inspect or move.
Discussions in Pitt Town, NSW
Wondering what the latest hot topics are in Pitt Town, New South Wales?
Similar Houses for sale in Pitt Town, NSW 2756
Properties for sale in nearby suburbs
Report Listing
