Please click on video and floor plan .
Nestled in cul-de-sac tranquillity and close to all of your everyday amenities, this fully-renovated 6 bedroom 3 bathroom family home defines quality low-maintenance living and leaves absolutely nothing for you to do, other than to simply just lock up, leave and enjoy!
Downstairs, the sunken family room is carpeted for comfort, warmed a feature gas log fireplace whilst being overlooked by the crisply-tiled open-plan kitchen and dining area. The latter is illuminated by stylish light fittings and includes sparkling stone tops, an island bench/breakfast bar for casual meals, a range hood, stainless-steel Bosch dishwasher, a six-burner Bosch gas cook top/oven, an integrated Bosch microwave, ample storage options, a walk-in pantry with sensor light and stacker doors leading out to a fabulous cedar-lined alfresco entertaining space, a built-in mains-gas barbecue and a kitchen servery window.
There is also a large lounge or theatre room with a huge walk-in linen press on the lower level, as well as a fully-tiled main bathroom and three of the residence’s original bedrooms, including a spacious master suite, comprising of “his and hers” walk-in wardrobes and a stunning ensuite with floor-to-ceiling tiling, a double shower, twin stone vanities, heat lights and a separate fully-tiled toilet. Upstairs, drop-down ladder access to a storage attic/loft, three further bedrooms and a generous third bathroom complete the sleeping quarters, whilst another commodious living area or retreat features its own stone kitchenette (with storage and a sink).
The outdoor setting is an absolute dream, with a Bali-inspired gazebo protecting a bubbling electric spa from the elements and a delightful patio overlooking a shimmering below-ground swimming pool in the backyard. Adding to the exterior of the abode is a powered lock-up workshop for the budding tradesman of the family, a storeroom (off the poolside patio), a separate powder room and a remote-controlled double carport that fittingly complements driveway parking space for a boat, trailer or caravan out front.
With Greenwood Station for public transport and the freeway both nearby, this immaculate property has convenience written all over it, also finding itself in a handy proximity to schools, parks, shopping, beaches and Hillarys Boat Harbour. Something special awaits your loved ones here!
Features include, but are not limited to:
• Stacker doors extend the open-plan kitchen and dining area to a sublime rear alfresco entertaining space with a fan, wall heater, a huge range hood over the outdoor barbecue and feature down lighting
• Tiled theatre/lounge room downstairs
• Carpeted lower-level bedrooms
• 2nd bedroom has a built-in desk/shelving that is ideal for a study conversion
• 3rd bedroom with a walk-in robe
• Stylish main bathroom with a shower and stone vanity
• Spacious upstairs 4th bedroom with carpet and a large WIR
• Massive upper-level 5th bedroom with carpet, a feature wall and a generous WIR
• Carpeted 6th top-floor bedroom with a WIR
• Large fully-tiled 3rd upstairs bathroom with a separate bath, shower and a Caesar Stone vanity
• Separate fully-tiled toilets on both levels
• Double linen press upstairs
• Lighting to loft, as well as roof access
• Under-stair storage
• Quality laundry with ample storage space and outdoor access to pool area
• Outdoor powder room
• Lined portico entry
• Ducted reverse-cycle air-conditioning
• Feature down lighting
• Quality blind fittings throughout
• Ample power and television points throughout
• Feature stepped cornices
• Instantaneous gas hot water system
• Foxtel connectivity
• Hot and cold water outdoor shower
• Front and rear lawn strips – great for pets
• 694sqm easy-care block (approx.)
• Side access
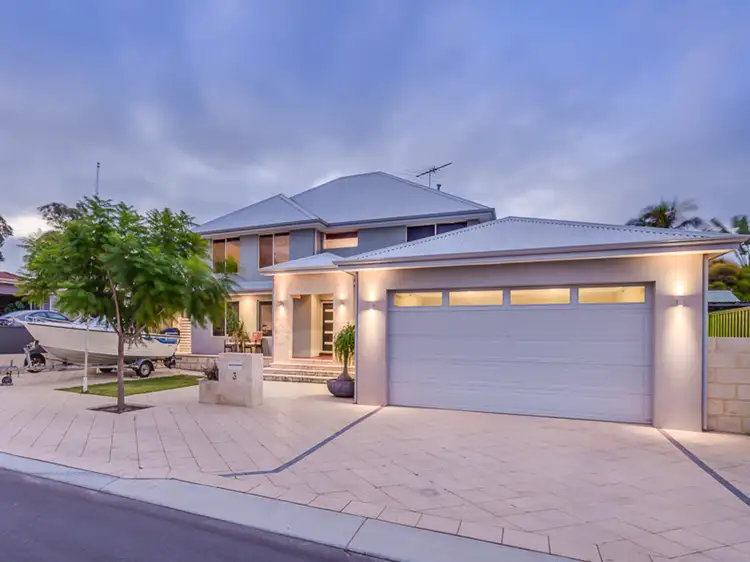
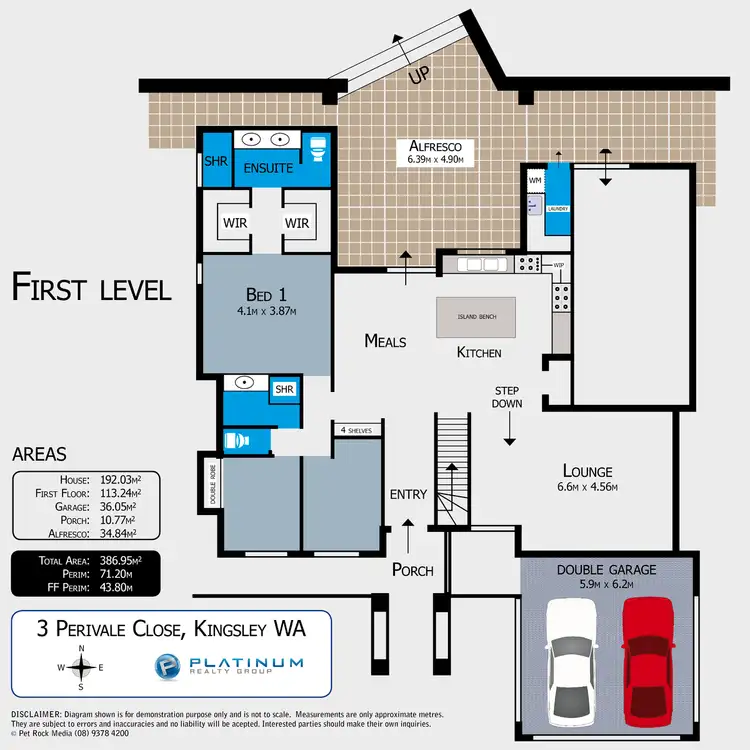

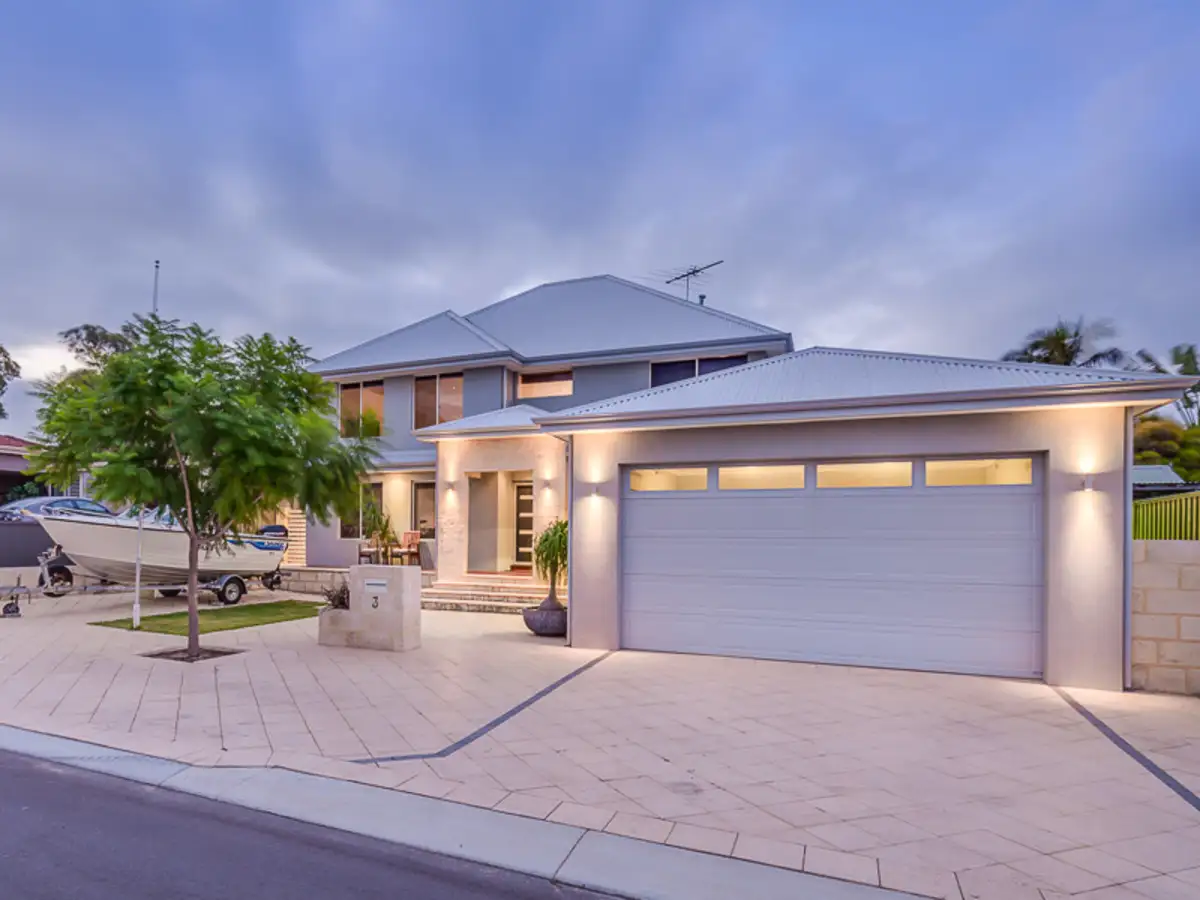


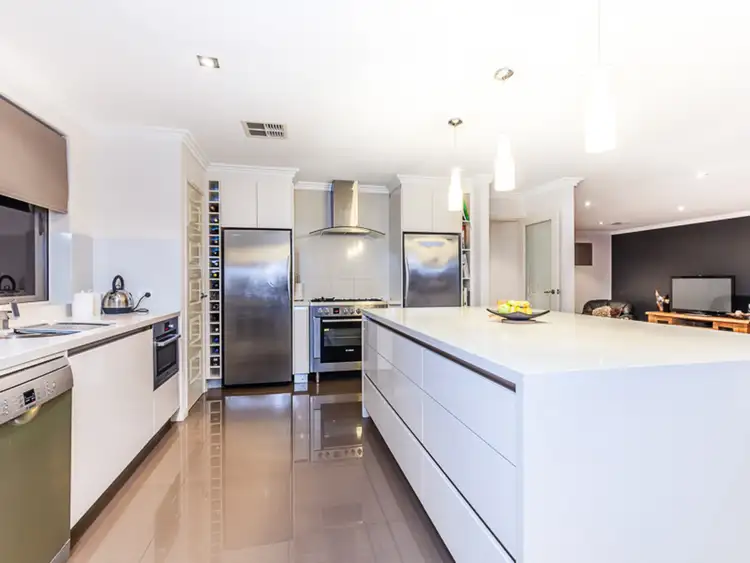
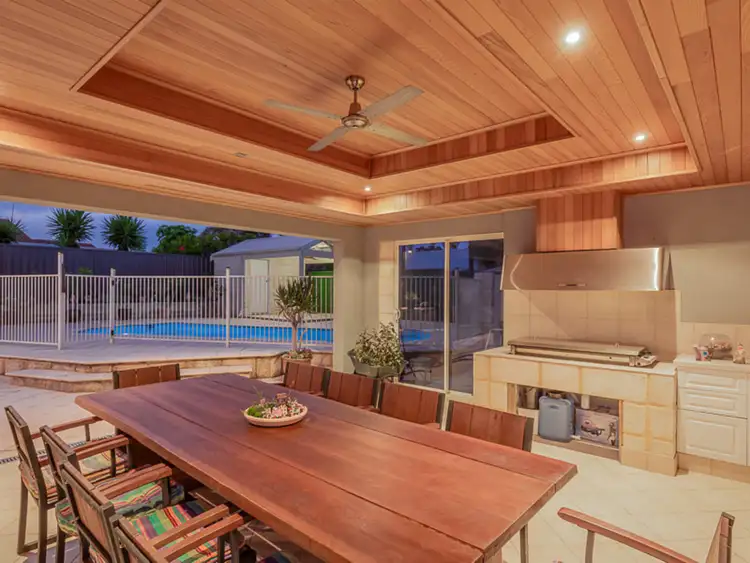
 View more
View more View more
View more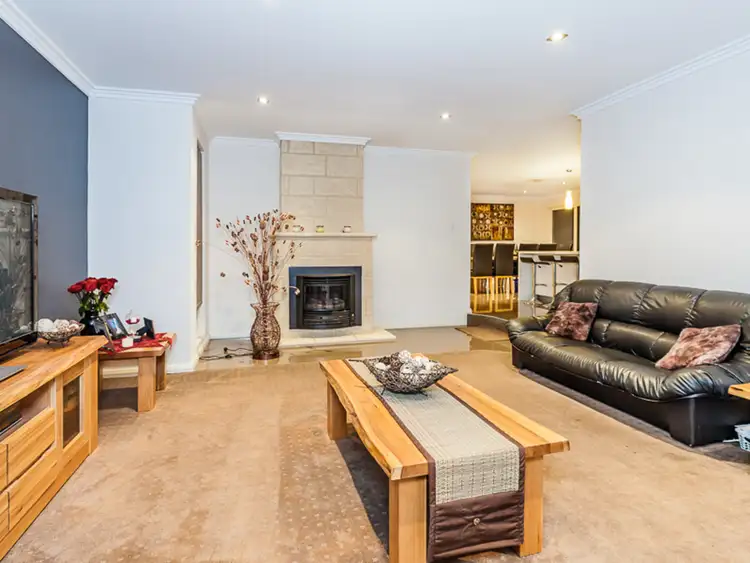 View more
View more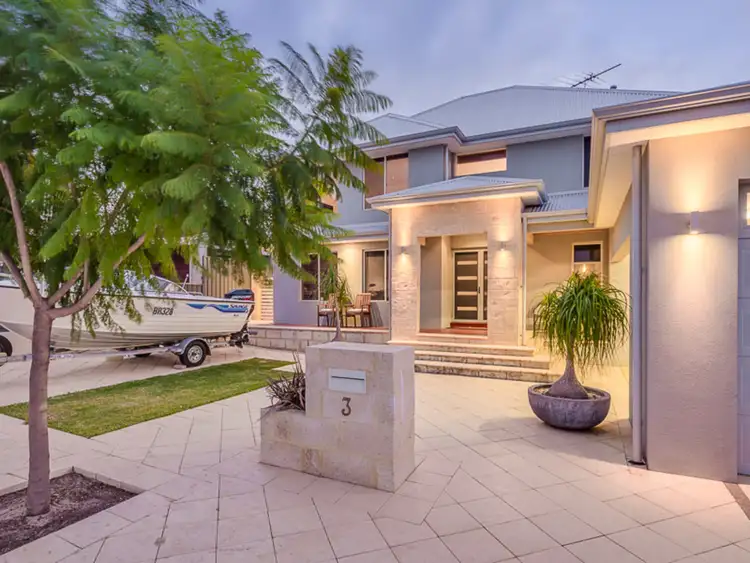 View more
View more
