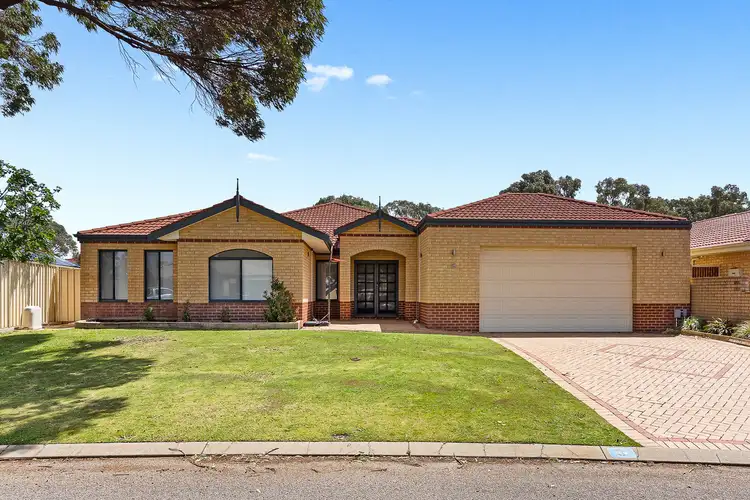What: A wonderful 4 bedroom 2 bathroom property with extra-large double garage
Who: Families looking for extensive living options in a central location
Where: On a 600sqm lot in a peaceful pocket of beachside Secret Harbour close to the world renowned golf course and pristine coastline
With all the thoughtful extras that elevate a house to a home, this property offers comfortable living for even extended families with a multitude of internal living options and a flexible yet family orientated floorplan combined with a location that provides a sought after position, just moments from the stunning coastline and beaches beyond, with the prestigious golf course moments away, and all your essentials such as schooling, shopping, and transport links within reach.
Lush green lawn and a simply charming exterior greet you on arrival, with the extra- wide, extra-height garage providing secure parking for a variety of vehicles, and the brick paved pathway leading to the undercover portico and double door entry. Once inside, the terracotta look tiling guides you through the hallway, where the master suite sits on the right, with soft carpet to the flooring and generous sizing giving you more than enough room to add a retreat area, with a walk-in robe and open ensuite with double vanity, shower, and separate dual entry powder room.
Directly opposite, you enter the children's or guest wing, with three great sized minor bedrooms, all with carpet underfoot and a built-in or walk-in robe, plus a laundry with built-in linen closet, private WC and fully equipped bathroom with bath, vanity, and shower.
Moving away from the bedrooms, you have a dedicated theatre room, with a feature trayed ceiling to add to the height, soft natural lighting, and a double door entry to ensure complete peace and quiet. From here, the hallway splits offering a choice of entry into the open plan family zone, where your kitchen sits centrally to oversee the space, with a huge sweeping bench top with additional seating, stainless-steel oven, gas cooktop and rangehood and extensive cabinetry with a walk-in pantry and fridge recess. The dining and living are incredibly sizeable with plenty of windows to both allow the light to flood in, and overlook the alfresco and gardens at the same time, with a semi-separate games area or activity space offering more than enough room for even the largest of families to relax in.
Sliding doors lead you outside, with a paved garden and wooden pergola to the rear, leading to a handy outdoor shower, perfect for cleaning off from the beach and roller door access to the garage. And as you move around the home you find another alfresco area off the dining room, providing ease of entertaining, with café blinds for ultimate comfort and a spacious lawned area bordered with plant life.
Other features include extensive storage options, ducted reverse cycle air conditioning and quality lighting, and a power saving solar panel system, bore and reticulation.
And the reason why this property is your perfect fit? Because size matters, and this feature packed home provides over 220sqm of comfortable living.
Disclaimer:
This information is provided for general information purposes only and is based on information provided by the Seller and may be subject to change. No warranty or representation is made as to its accuracy and interested parties should place no reliance on it and should make their own independent enquiries.








 View more
View more View more
View more View more
View more View more
View more
