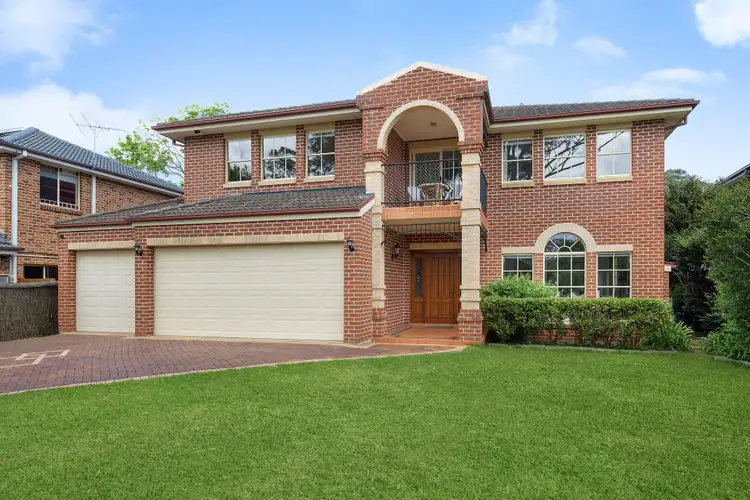Enjoying one of East Lindfield's exclusive avenues, this sprawling dual-level residence has been designed with easy living at its heart. Within the catchment for Killara High School, and a momentary stroll from East Lindfield shops, a northwest frontage fills interiors with natural light. High ceilings and ducted air conditioning complement a collection of living and entertaining spaces. From formal lounge and dining rooms to family living, a spacious rumpus room, and large upper-level retreat, each area is thoughtfully considered to accommodate every member of the family.
King-sized bedrooms over the second floor include views to Chatswood and partial city glimpses from the rear, alongside a vast primary suite complete with a spa-bath ensuite, walk-in wardrobe and additional built-in cabinetry. Ideal in-law accommodation upon entry offers ideal stair-free living for in-laws.
A private rear garden with cubby house and level lawns entices hours of outdoor entertainment, enhanced by an oversized three-car garage with drive-through access. A home of enduring excellence ready to enjoy life's finest moments.
Accommodation Features:
• 378sqm floorplan, high 2.6m ceilings on both floors, ducted air conditioning with six zones
• Jestmaster fireplace, new pure wool carpet, formal lounge, and dining rooms
• Tiled family living and meals, generous rumpus room with window seat storage
• Kitchen with granite benchtops, Tasmanian Oak Cabinetry
• Electric cooktop, wall oven, dishwasher, provisions in place for gas cooking
• King-sized upper-level bedrooms with built-in wardrobes, rear bedrooms offer views to Chatswood with city glimpses
• Primary bedroom with a double door entry, walk-in wardrobe, and built-in wardrobes
• Ensuite bathroom with spa bath, double vanity, hard-wired towel warmer, heat lamp
• Upper-level retreat delivers potential for an additional bedroom, landing opens to a balcony
• Ground floor bedroom/office with two-way ensuite bathroom, laundry with outdoor access
• Substantial storage throughout, hard-wired alarm system,
• Large three-car garage with electric doors, drive-through access to rear, roof storage, internal access
External Features:
• 834.7sqm level parcel, north-west frontage, paved driveway
• Inviting backyard with easy-care level lawns, cubby house, gated side access
• R2 zoning with no conservation, heritage, biodiversity, bushfire or flood zone overlays
Location Benefits:
• 100m to Lindfield East shops
• 190m to 206, 207, 208, 209, 558 bus services to City, North Sydney, Milsons Point, Chatswood, Roseville, Lindfield Train Station
• 450m to Lindfield East Public School
• 2.4km to Lindfield Train Station
• 2.7km to Roseville College
• 3.1km to Roseville Golf Club
• 3.4km to Killara High School
• Convenient to Ravenswood School for Girls, Mercy Catholic College, St Pius X College, St Aloysius College, Pymble Ladies' College, Knox Grammar School, Abbotsleigh
Auction
Saturday 8 November, 11am
Onsite
Contact
Jessica Cao 0466 877 260
Disclaimer: All information contained here is gathered from sources we believe reliable. We have no reason to doubt its accuracy, however we cannot guarantee it.








 View more
View more View more
View more View more
View more View more
View more
