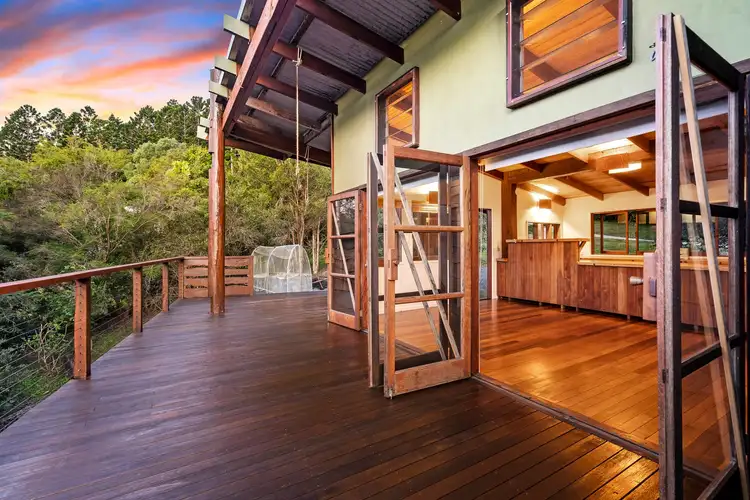Centrally located in a gently elevated position within the award-winning Currumbin Valley Ecovillage, with expansive big sky & hinterland views to the verdant forest clad hills, this truly unique character rich home offers spacious sustainable living in a tranquil environment.
Designed by innovative award-winning architect Amy Degenhart & built on ecologically sound principles, this multilevel home fuses stylish architectural design with unique recycled timber & iconic one-of-a-kind features; the whole highlighted by light filled airy interior spaces with extensive window panelling & artisan glass doors to showcase the beautiful views & create a seamless indoor/outdoor lifestyle.
Inside, the front door opens to an expansive open plan living & dining area, with beautiful, polished timber flooring throughout, soaring ceilings, spacious kitchen with wide food prep benches & breakfast bar; feature glass doors open out onto a wide timber verandah & curved deck, framing the picturesque view from within & providing ease of entertainment for family & friends while they take in the lush surrounds.
Other internal features include 2 generous bedrooms, as well master loft retreat all with stunning hinterland views; combined sunroom/sitting area/home office; private verandah with inset tub to soak away the cares of the day, walk in pantry & compact laundry, and main bathroom.
• Approx 1450m2 land allotment
• Artisan-made timber doors & windows, and other iconic features such as the massive turpentine beams supporting the roof that were originally from the old Brisbane Wharf
• Master retreat with 270-degree views taking in Mt Warning to coastal fringes
• Large timber deck & verandah - with room for bbq, meals & seating it's the perfect place to entertain
• Open plan kitchen with wide Canadian Rock Maple benches (reclaimed bowling alley lanes), gas cook-top & oven, walk in pantry
• Tranquil light filled sunroom/office space
• Double lock-up garage with workspace/storage area & parking in front
• Overhead fans, breezeways & front-to-back ventilation for summer cooling
• Additional active subfloor solar heating system for winter warmth
• Combined passive and active solar heating design - which creates an extremely warm home
• Lush screening planting to the front for added privacy
• Sealed driveway to the garage plus extra parking in front & to the side
• Room for veggie gardens
• Space for a chicken coop to collect your own home laid eggs
• Unlimited block allows for future expansion
• Only a quick stroll across the bridge to the Ecovillage Community Center; facilities include a large pool, barbecues, seating & meals areas, pizza oven, community hall, library, gym & children's playground.
• Short walk to Pasture &Co Café, Ground Produce market & the Curated Space Gifts
• Bathhouse at Ground - blissful health spa experience only a short 5 min walk
• A short drive to shopping centers, the M1, local schools, sporting grounds, services clubs
• 10 mins to world famous Currumbin surf beaches
*The Currumbin Eco village is a conscious, sustainable and environmentally aware community located within a Council declared Environmental Reserve, therefore domestic dogs/cats are prohibited within the estate.








 View more
View more View more
View more View more
View more View more
View more
