This fully renovated home offers an excellent condition, providing a modern and fresh atmosphere with a "brand new" feel.
New quality carpet, floorboards, and tiles in wet areas create a thoughtful blend of comfort, style, and easy maintenance. A newly painted interior enhances the overall aesthetic, contributing to a clean and modern look. Luxurious main bedroom is designed for comfort with an ensuite, double vanity, and a walk-in robe, adding convenience and storage capacity.
The three additional bedrooms have built-in robes, and there is a central bathroom with a separate toilet, providing functionality for family living.
The grand entrance creates a positive first impression and contributes to the overall sense of space. The kitchen features a contemporary design with a stone bench, walk-in pantry, and ample cupboard space, equipped with high-quality 900mm stainless steel appliances.
This house includes a family room, separate formal living room, and a theatre room, offering versatility for various activities and entertainment.
Ducted heating, evaporative cooling, and additional split systems ensure comfort throughout the entire house.
A beautiful outdoor space with an alfresco area, decking, and low-maintenance landscaping front and back lawn with artificial grass, perfect for family gatherings.
Convenient access to both indoor and outdoor spaces is provided through the double automatic garage door.
The 6-kilowatt solar system not only reduces energy costs but also aligns with sustainability, making the home eco-friendly.
Proximity to Tarneit central shopping Centre, public transport (bus stop and train station), schools, childcare Centre, and easy freeway access enhances the property's convenience and accessibility.
Overall, this home seems to offer a perfect blend of modern luxury, functionality, and environmental consciousness, making it an ideal choice for comfortable family living.
General Features:
• 4 Bedrooms
• 2 Bathrooms
• 3 Living rooms
• 2 Automatic garage doors
• Ducted heating and cooling
• split system
• 6 Kilowatts solar panel
• Alfresco with decking
• 33 sqm building
• Downlights throughout the house
• Land size 528 m
Photo ID required for an Inspection.
Please see the below link for an up-to-date copy of the Due Diligence Check:
http://www.consumer.vic.gov.au/duediligence
DISCLAIMER: All stated dimensions are approximate only. Particulars given.
are for general information only and do not constitute any representation on
the part of the vendor or agent
PLEASE NOTE: Open for inspection times are subject to change or cancellation.
without notice. We suggest checking the OFI details on the day of inspection.
Don't pass up an amazing opportunity to secure property within the hottest,
locations of Tarneit
Call Glenda Del Pilar for more information 0412 220 562
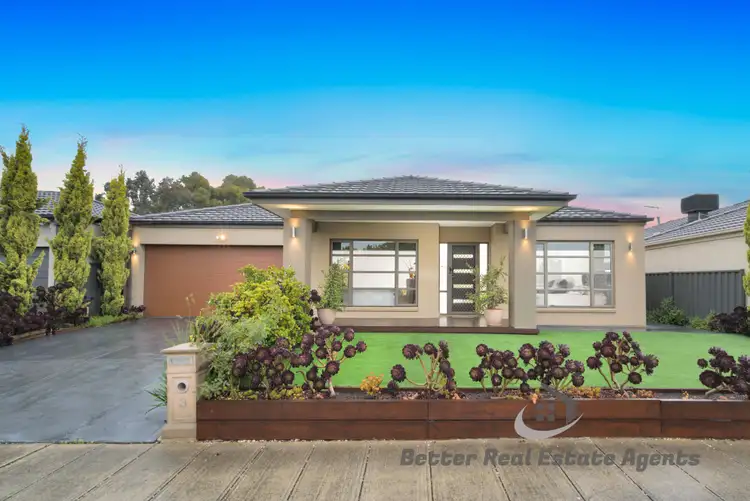
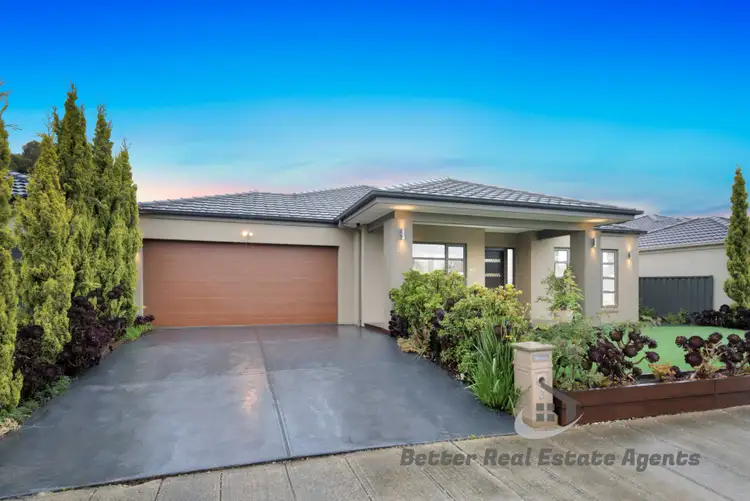
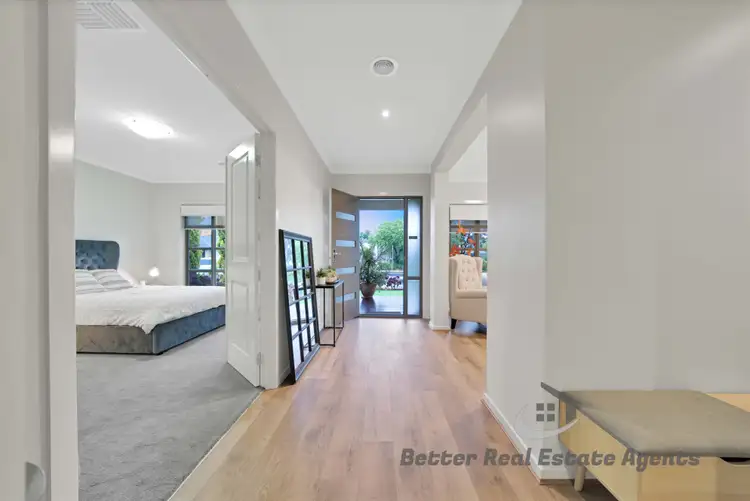
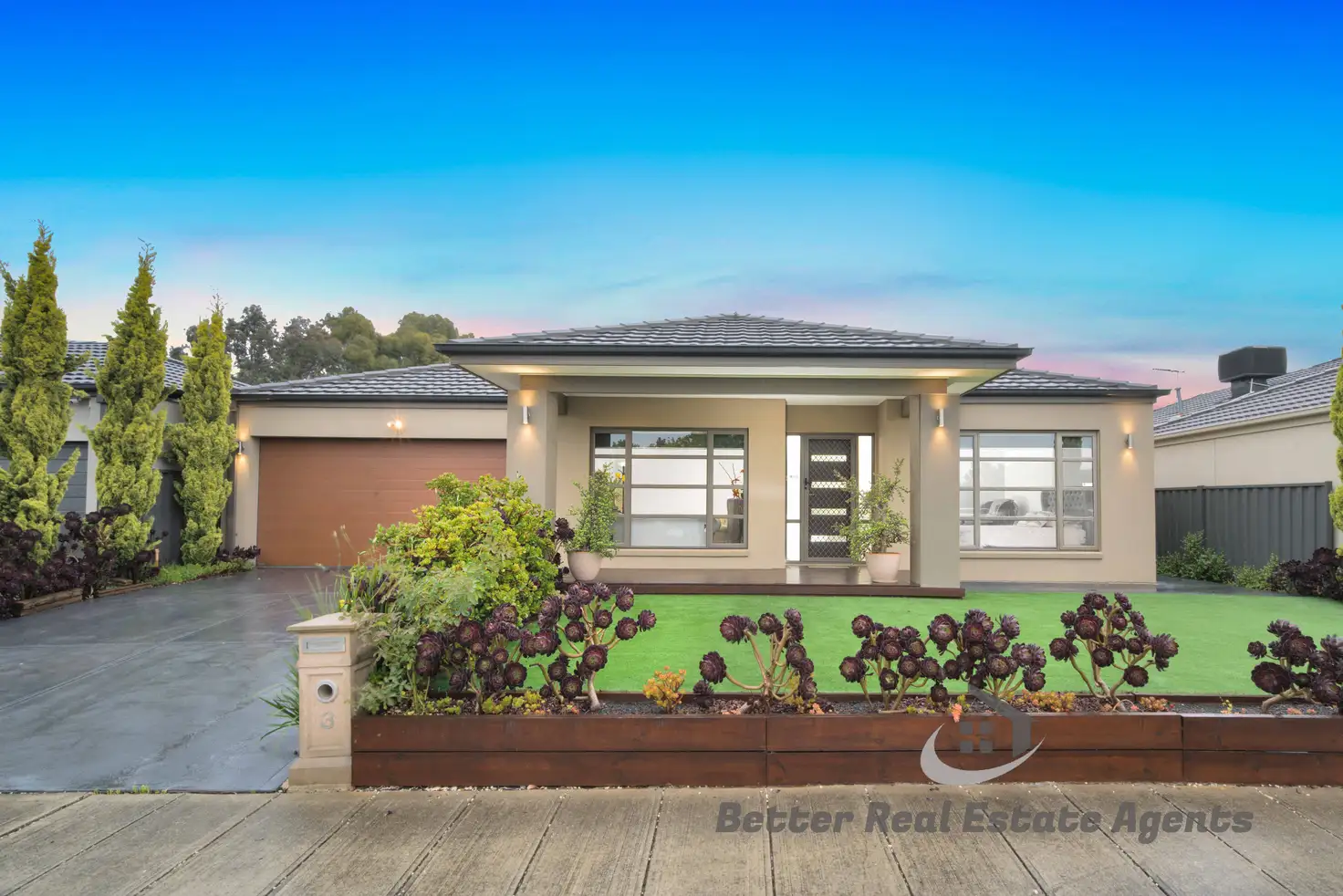


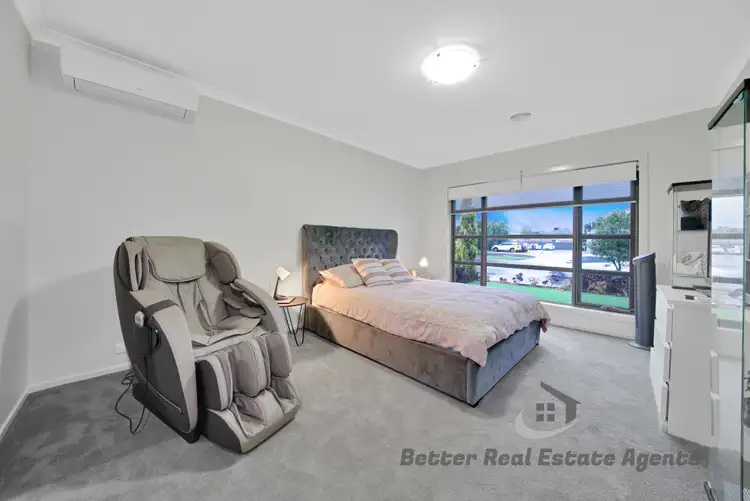
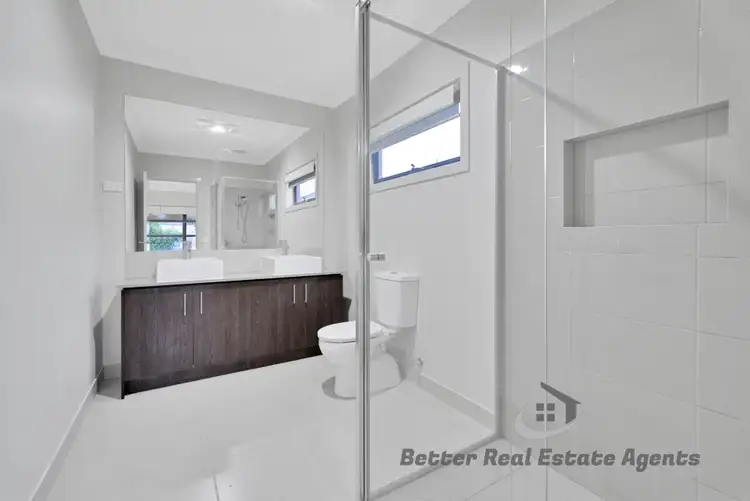
 View more
View more View more
View more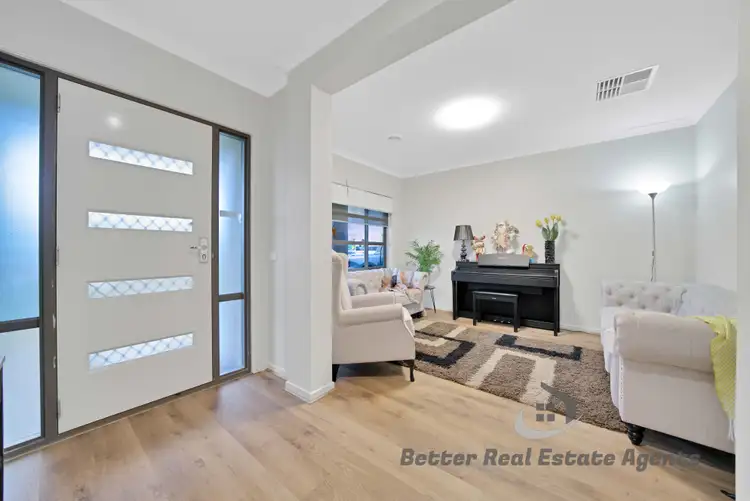 View more
View more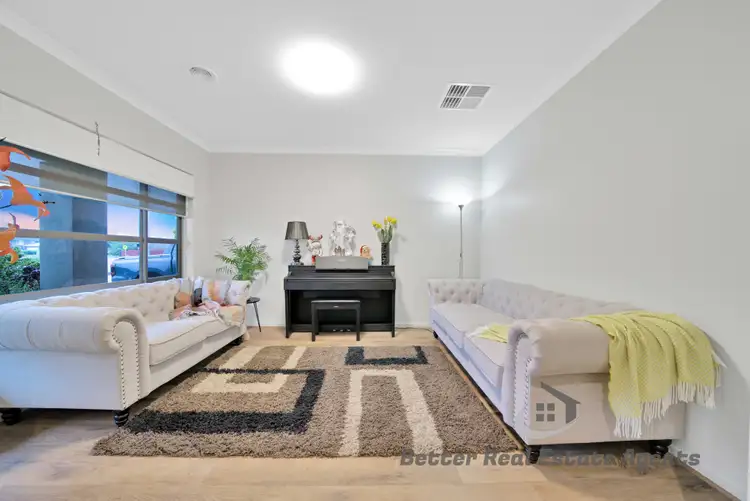 View more
View more
