UNDER OFFER! Congratulations to our lovely clients on a fantastic result!
Positioned on a SPACIOUS 652sqm block, amongst other high quality homes, this STUNNING Dale Alcock built residence, boasts over 326sqm of construction and is SET TO IMPRESS with its contemporary class and fantastic functionality!
The expansive floor plan features four bedrooms, two bathrooms, separate study (or 5th bedroom), theatre/media room, formal dining, casual meals, family area and activity room between the minor bedrooms. You will find there is ample room for the largest of families to enjoy their own space!
Beyond a trickling front water feature and double-door portico entrance lies a carpeted theatre room with built-in cabinetry and plenty of potential to provide you and your loved ones with the ultimate cinema-style experience. The formal dining room is warmed by gleaming high-gloss bamboo wooden floorboards, as is the central open-plan family, meals and kitchen area, which offers seamless outdoor access to a private rear entertaining alfresco and a huge L-shaped backyard comprising of lush green lawns that leave plenty of room for a future lap pool if desired.
The kitchen is generous in its proportions and boasts a semi-integrated Bosch dishwasher, Westinghouse gas-cooktop, range-hood, oven and grill appliances, double sinks, a water-filter tap and a double-door walk-in pantry. To the rear of the home there is a large carpeted study (or 5th bedroom), a separate activity area and the three minor bedrooms, which all feature built in robes.
The massive master-bedroom suite is positioned at the front of the home, and plays host to a humungous double-door walk-in wardrobe, alongside an elegant ensuite bathroom with floor to ceiling tiling, large glazed shower and twin ‘his & hers’ vanities. There is also a fully-tiled powder room with dual access from the entry and ensuite.
Only walking distance separates your front doorstep from a PLETHORA OF LOCAL PARKLANDS, whilst within a VERY CLOSE PROXIMITY are the likes Darch Plaza Shopping Centre, The Kingsway Bar and Bistro, Ashdale Secondary College and Ashdale Primary School – all just footsteps away. Other NEARBY AMENITIES include bus stops, Kingsway Christian College, the Kingsway Regional Sporting Complex, Kingsway Indoor Stadium, Kingsway City Shopping Centre and additional public-transport links that provide you with easy access to the freeway, beaches, Hillarys Boat Harbour and more.
If you are searching for a place with space, then this is it. IMPRESSIVE IS AN UNDERSTATEMENT!
Other features include, but are not limited to:
• French door to close off the main living space from the front of the house
• Split-system air-conditioning to both the family/meals area and the formal dining room
• Carpeted master suite and queen-sized minor bedrooms
• Mirrored built-in robes to the 2nd bedroom, 3rd/4th bedrooms with BIR’s also
• Separate bathtub, shower and heat lamps to the main bathroom
• Light, bright and spacious laundry with tiled flooring, built-in storage and outdoor access
• Large four-door floor-to-ceiling hallway linen cupboard space
• Separate 2nd toilet
• Internal shopper’s entry via a remote-controlled double garage with high ceilings
• High internal ceilings
• Two outdoor speakers, a ceiling fan and feature down lighting to the alfresco
• Raised bench tops throughout
• Feature skirting boards and ceiling cornices
• Feature internal down and recess lighting
• Security-alarm system
• Ducted-vacuum system
• Reticulation
• Bin recesses
• Foxtel connectivity
• Instantaneous gas hot-water system
• Security doors
• Rear garden shed and clothesline area
• Manicured gardens – with gorgeous frangipanis amongst the floral selection
• Side access

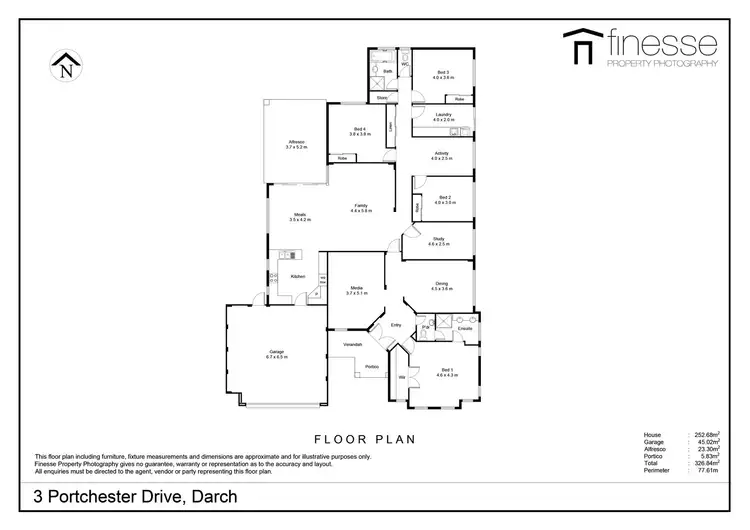
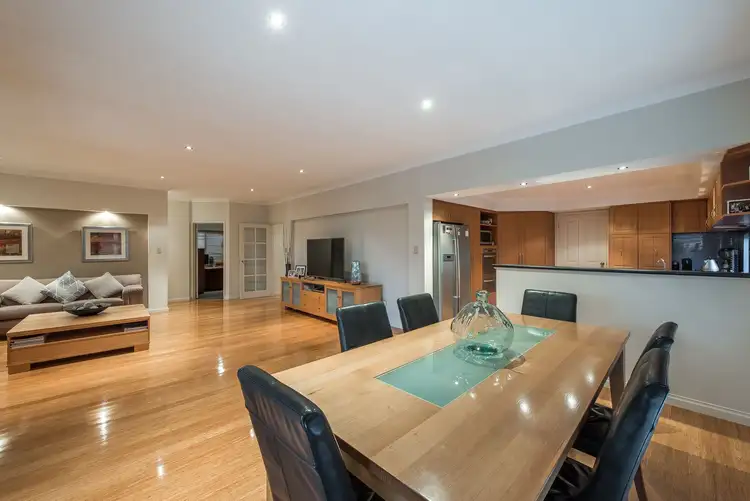
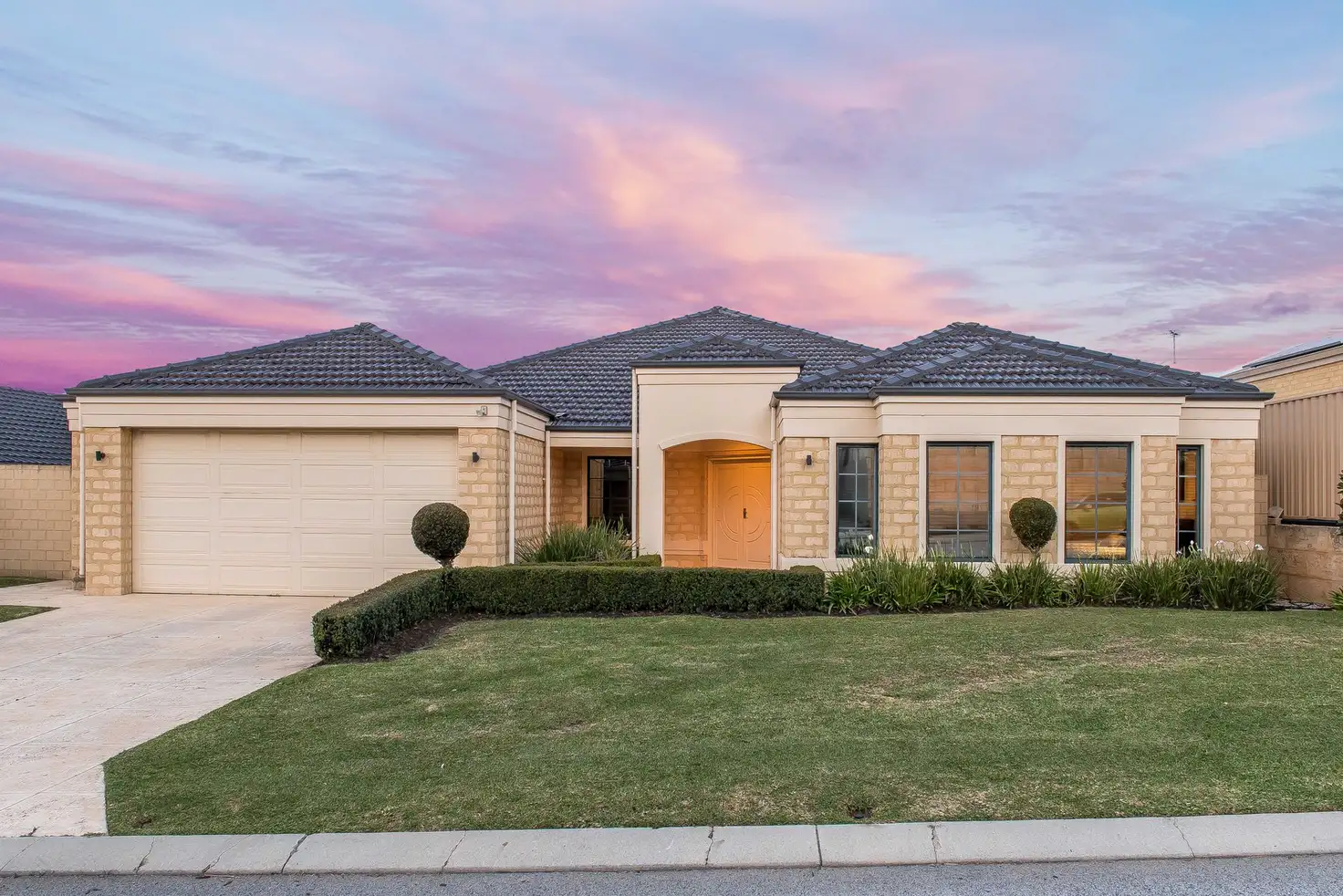


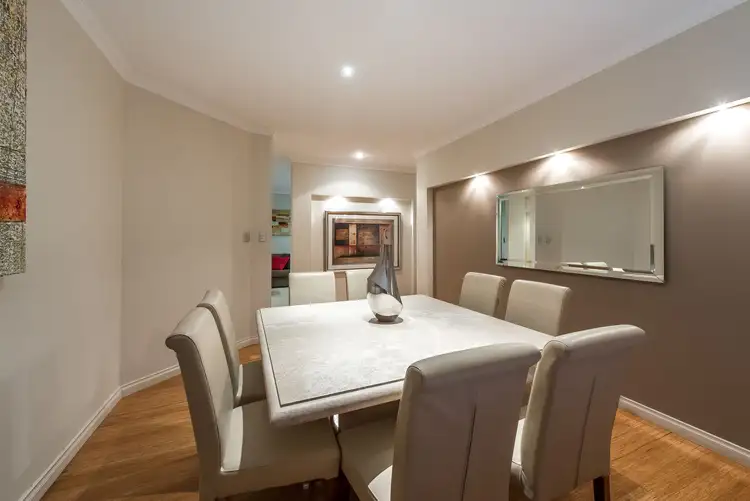
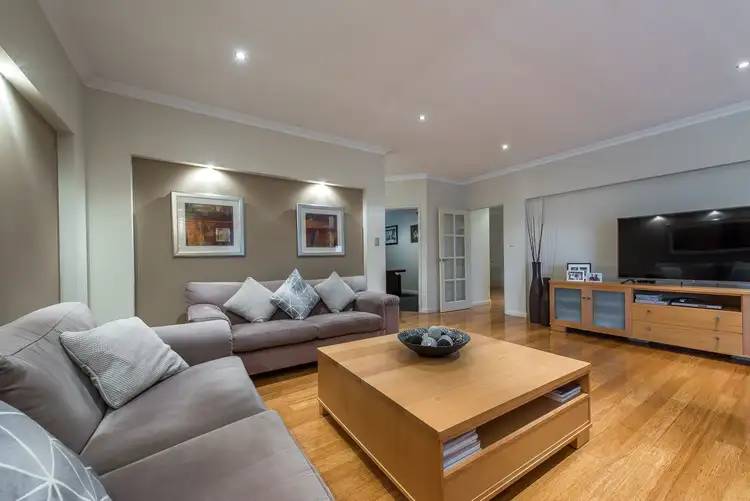
 View more
View more View more
View more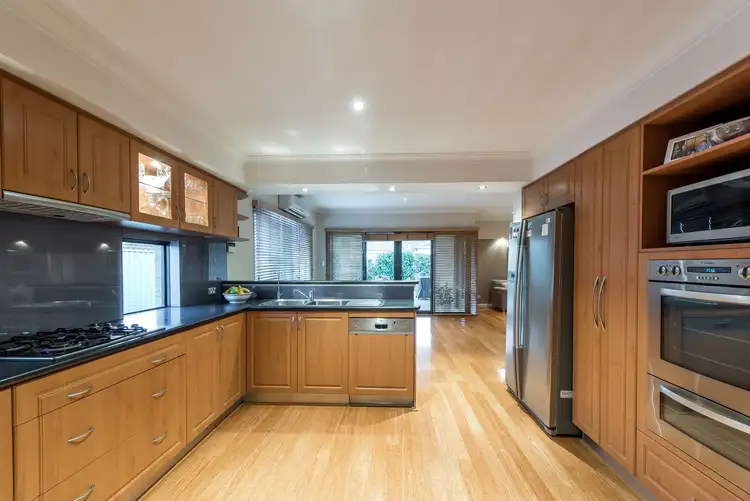 View more
View more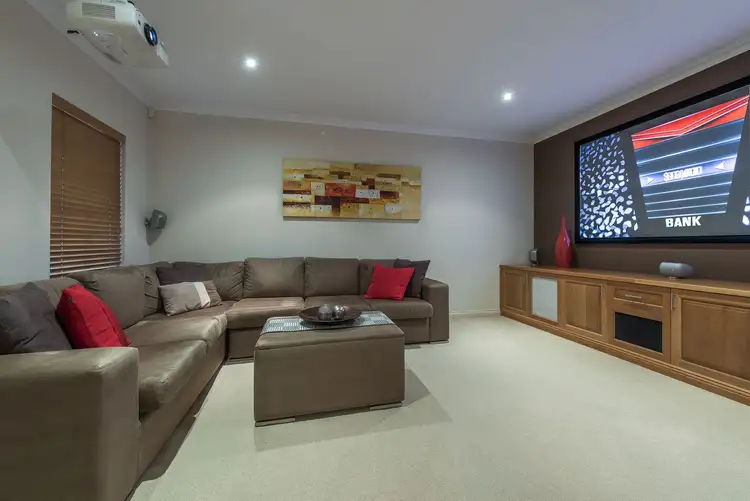 View more
View more
