Welcome to this charming home at 3 Poulshot Crescent, Elizabeth Vale! A character-filled gem brimming with warmth and potential. Step inside to discover beautiful stone and timber features, soft neutral tones, and large windows that bathe every corner in natural light. The effortless flow between the lounge, dining, and kitchen zones makes day-to-day living a breeze. With three generously sized bedrooms and a well-positioned central bathroom, this home offers a comfortable foundation ready for your personal touch, making it an ideal opportunity for first-home buyers, investors, or renovators seeking to unlock its full potential.
From the moment you arrive, the street presence delivers a true wow factor, stunning stonework frames the front of the home, creating timeless character and setting the perfect tone for what's to come. Step out through the sliding doors from the living and dining area and be greeted by an expansive courtyard, an impressive open canvas ready to be shaped into your dream outdoor haven. Surrounding the home, a lush green backyard flourishes with beautiful plants and generous lawn space, while the additional verandah offers shade, comfort, and endless potential for entertaining or unwinding. An elevated garden area invites you to create something truly special, complemented by a handy garden shed for all your tools and outdoor essentials.
This is more than just a house, it's a lifestyle, and Elizabeth Vale is the place to be. Positioned in a friendly, tight-knit community. Enjoy nearby parks, scenic walking trails, and excellent schools, while shopping, dining, and public transport are just moments away. With easy access to major roads and all the amenities you need, this home places you at the heart of a thriving, connected suburb - the perfect canvas for your next chapter in Elizabeth Vale.
This property will be going to Auction unless SOLD prior, to register your interest please phone Rhys Escritt on 0411 313 745 or Troy Reid on 0404 195 919
Features You'll Love:
• Stunning street presence with gorgeous stonework, manicured hedges, and lush grass creating a striking first impression and setting the tone for the home.
• A captivating entry featuring elegant stone walls and bi-fold doors with character-filled rose glass, adding instant charm and personality.
• The expansive living and dining area flooded with natural light from large windows, highlighted by stylish wall panels and sliding doors providing seamless access to the courtyard.
• Spacious kitchen with abundant storage and bench space, a beautifully detailed wooden-plated ceiling, and a window overlooking the backyard, creating the perfect hub for family living.
• Large, practical laundry offering plenty of space for everyday tasks and easy access to the backyard.
• Three generously sized bedrooms, all with large windows;
• Bedroom 1 features a mirrored built in robe for all your storage needs
• Ceiling fans in bedrooms 1 & 3 allow for cool nights through summer as well as wall mounted Reverse cycle air conditioner
• Central bathroom perfectly positioned for easy access from all bedrooms, with a separate toilet enhancing functionality for busy mornings.
• Undercover verandah provides ample shade and space, ideal for entertaining or relaxing, complete with an elevated garden bed to cultivate your dream garden.
• Lush backyard featuring grass, elevated garden beds, and a garden shed, providing a versatile outdoor space ready for gatherings, gardening, or quiet relaxation.
Location Highlights:
• Well-connected by public transport, buses run throughout the suburb, and nearby train stations
• Close proximity to Elizabeth City Centre, one of the largest regional shopping hubs in Adelaide, with major retailers, dining, and entertainment.
• Elizabeth Vale Primary School (R-6) and nearby Playford International College (7-12)
• Plenty of parks and open areas, including nearby walking trails along the Little Para River and Fremont Park.
• A tight-knit, family-oriented suburb with a diverse demographic and a real sense of community.
Specifications:
• Built - 1963
• House - 270m2 (approx.)
• Land - 713m2(approx.)
• Frontage - 22m
• Zoned - GN - General Neighbourhood
• Council - PLAYFORD
• Hotwater - Electric
• Easement - Please see Form 1
• Mains Water - Available
• Rainwater - N/A
• Mains Electricity - Available
• Solar - Yes 4.5kw (approx.)
• Sewerage - Mains
• NBN Available - Hybrid Fibre Coaxial Available
• Heating - Reverse Cycle Wall system
• Cooling - Reverse Cycle Wall system and Ceiling Fans
The safety of our clients, staff and the community is extremely important to us, so we have implemented strict hygiene policies at all our properties. We welcome your enquiry and look forward to hearing from you.
RLA 345285
*Disclaimer: Neither the Agent nor the Vendor accept any liability for any error or omission in this advertisement. All information provided has been obtained from sources we believe to be accurate, however, we cannot guarantee the information is accurate and we accept no liability for any errors or omissions. Any prospective purchaser should not rely solely on 3rd party information providers to confirm the details of this property or land and are advised to enquire directly with the agent in order to review the certificate of title and local government details provided with the completed Form 1 vendor statement.
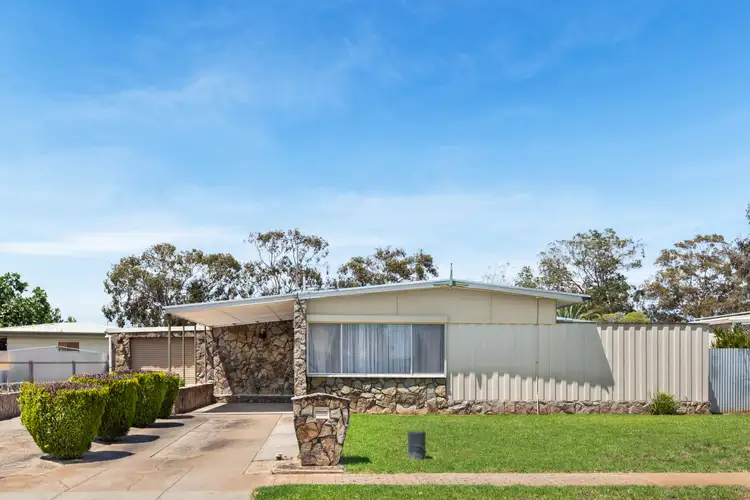
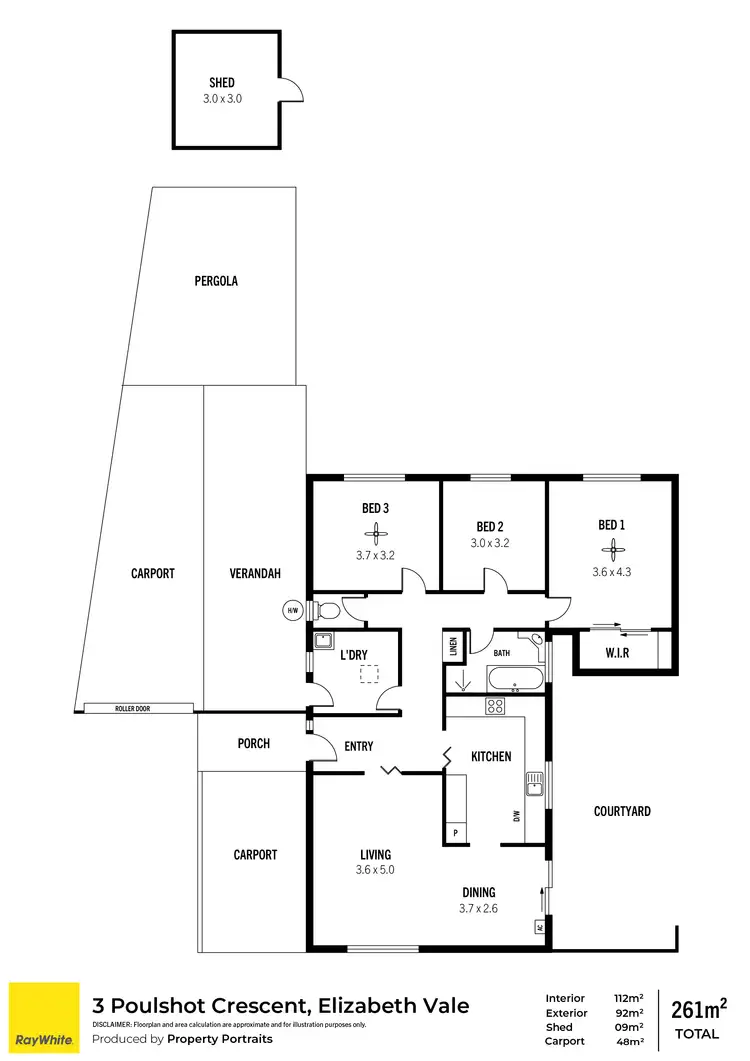
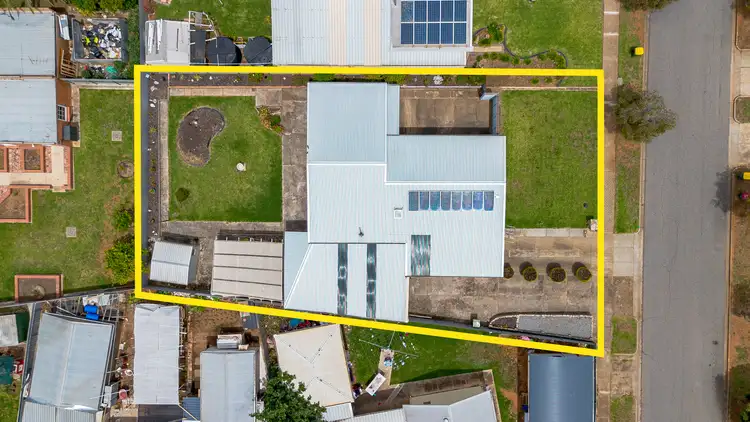
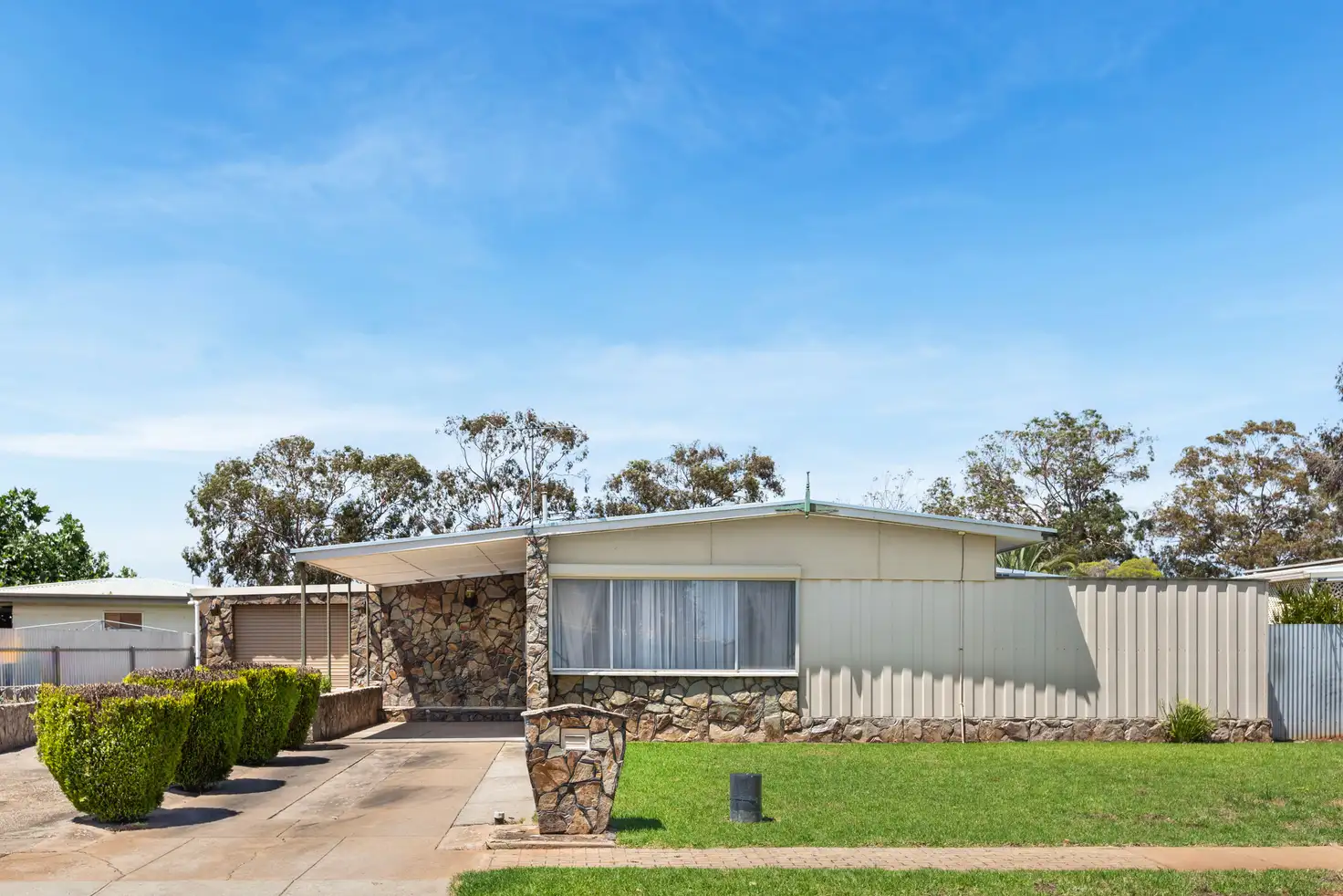


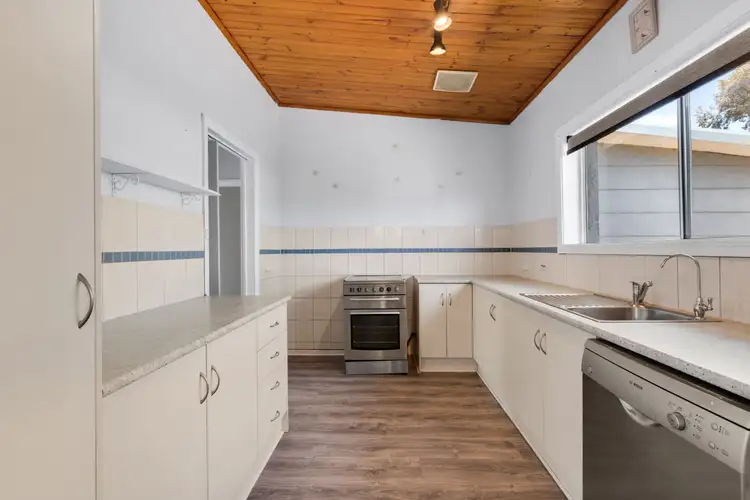
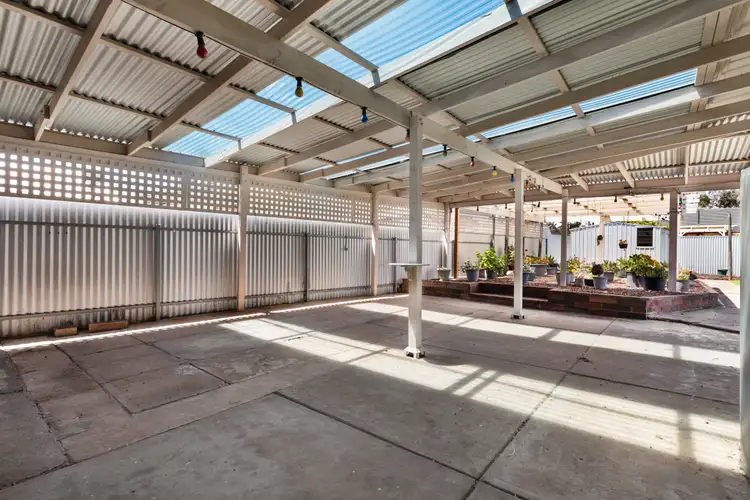
 View more
View more View more
View more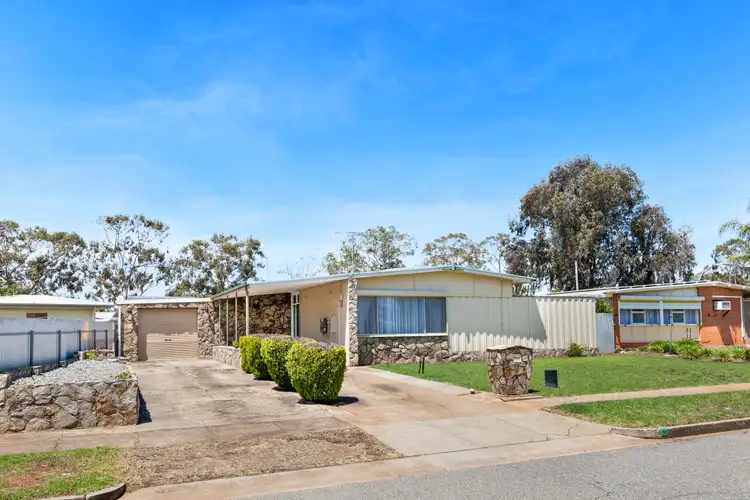 View more
View more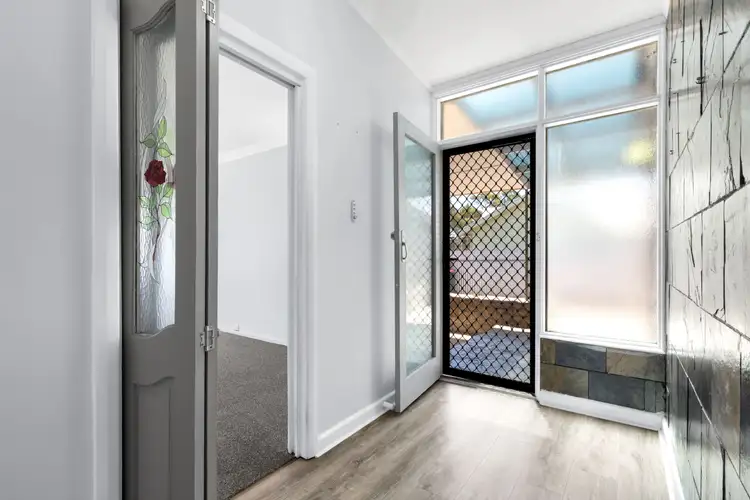 View more
View more
