Say hello to this modern and stylish three-bedroom townhome, nestled in a newly developed community where fresh streetscapes of contemporary homes create an idyllic setting. Whether you're searching for your first home, a cozy retreat, or a low-maintenance investment, this property is sure to impress.
Step inside and follow the hallway into the open-plan kitchen, meals, and living area—the heart of the home, offering a spacious and welcoming setting for everyday living and entertaining.
The kitchen exudes both style and functionality, boasting moody two-toned cabinetry, ample bench-space and a sleek undermount sink. Modern stainless-steel appliances, including a gas cooktop, wall oven, and dishwasher, make meal preparation a breeze. The waterfall benchtop extends into a breakfast bar, creating the perfect spot for casual meals and conversation.
Adjacent to the kitchen, the lounge is a striking space, featuring a raised ceiling with an upper row of windows that flood the area with natural light while adding a stunning architectural statement.
Sliding glass doors seamlessly connect the indoors to the backyard, where a cozy, low-maintenance space awaits. With a touch of greenery and built-in bench seating, this outdoor retreat is perfect for unwinding with minimal upkeep.
Completing the lower level is a beautifully designed powder room with floor-to-ceiling tiling and sleek fixtures, a European-style built-in laundry, and handy under-stair storage.
Upstairs, three well-appointed bedrooms offer comfort and style, each featuring plush carpeting, ceiling fans, and built-in robes. The master bedroom enjoys its own private ensuite, while bedrooms two and three share access to a spacious main bathroom. Both bathrooms mirror the same sophisticated finishes, showcasing floor-to-ceiling tiling, a striking chevron-pattern feature wall, wooden-toned vanities, and sleek matte black fixtures.
Adding to the home's appeal, a shared balcony extends from bedrooms two and three—a perfect space to enjoy your morning coffee in the fresh air.
Situated for ultimate convenience, leave your car at home and take a short walk to shopping, schools, public transport, and parks. Blakes Crossing Shopping Centre is a two-minute stroll away, offering a Woolworths, a range of eateries, and specialty stores. Nearby Blakes Lake Reserve provides BBQ facilities, picnic areas, a playground, a football oval, and a picturesque lake. With quick access to the Northern Expressway, commuting to the Adelaide CBD is effortless.
Check me out:
- Stylish three-bedroom townhome, 2018 built
- Spacious open-plan living, kitchen, and dining area
- Contemporary kitchen with moody two-toned cabinetry, bench-top with waterfall edge, under-mounted sink, stainless-steel appliances, and breakfast bar
- Architecturally striking lounge with a raised ceiling and upper-row windows for abundant natural light
- Seamless indoor-outdoor flow with sliding glass doors opening to a cozy backyard with built-in bench seating
- Each bedroom featuring plush carpeting, ceiling fans, and built-in robes
- Master suite with a private ensuite
- Both main bathroom and ensuite showcasing floor-to-ceiling tiling, a chevron-pattern feature wall, wooden-toned vanity, and matte black fixtures
- Downstairs powder room mirroring the same finishes
- Shared balcony from bedrooms two and three—a perfect spot for your morning coffee
- European-style built-in laundry and under-stair storage
- Ducted air-conditioning and down-lights throughout
- Single garage with internal access
- And so much more…
Specifications:
CT // 6052/280
Built // 2018
Land // 138sqm*
Build // 195sqm*
Council // City of Playford
Nearby Schools // Blakeview Primary School, Munno Para Primary School, Playford Primary School, Craigmore High School, Blakes Crossing Christian College, Mark Oliphant College (B-12)
On behalf of Eclipse Real Estate Group, we try our absolute best to obtain the correct information for this advertisement. The accuracy of this information cannot be guaranteed and all interested parties should view the property and seek independent advice if they wish to proceed.
Should this property be scheduled for auction, the Vendor's Statement may be inspected at The Eclipse Office for 3 consecutive business days immediately preceding the auction and at the auction for 30 minutes before it starts.
John Ktoris – 0433 666 129
[email protected]
RLA 277 085
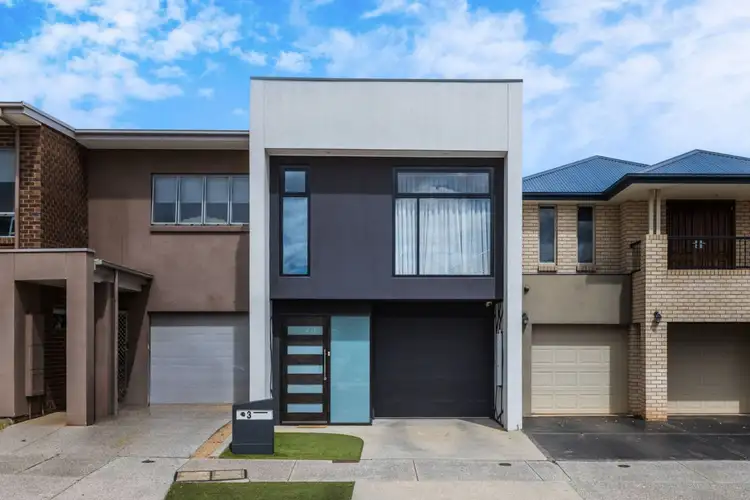
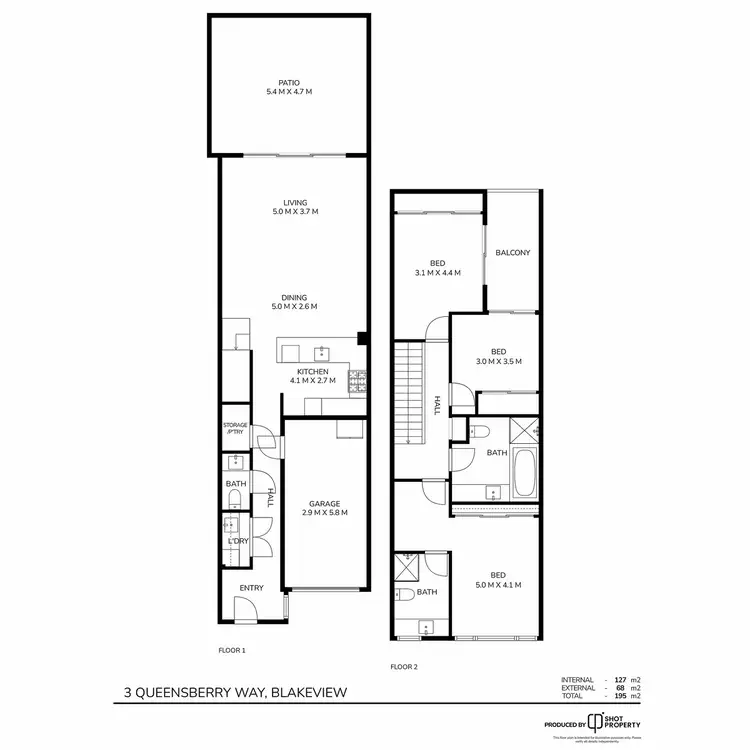
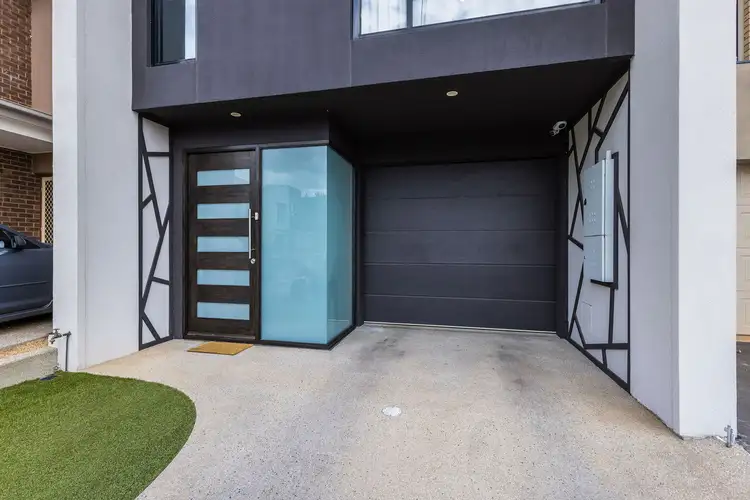
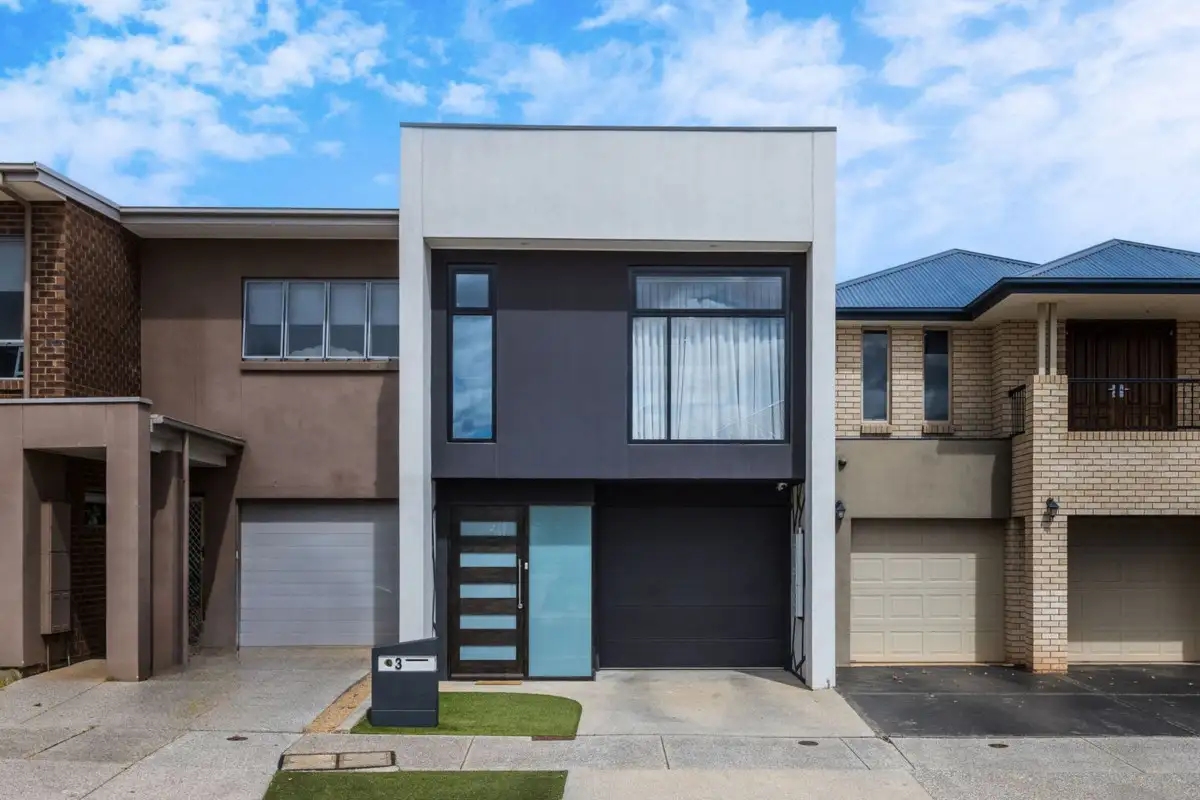




 View more
View more View more
View more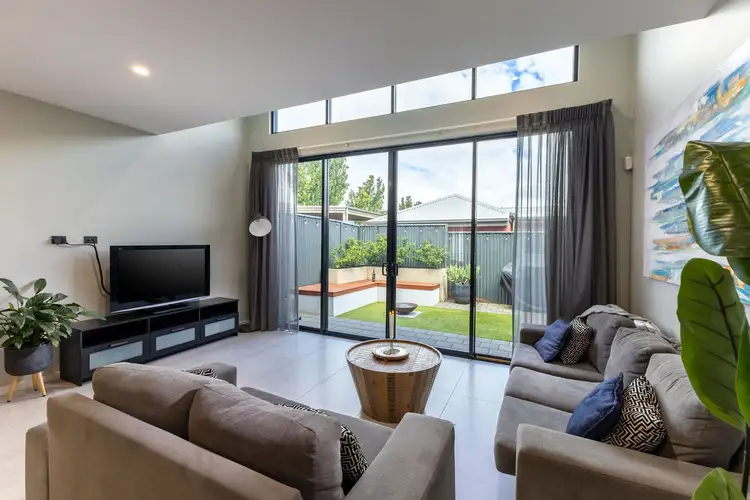 View more
View more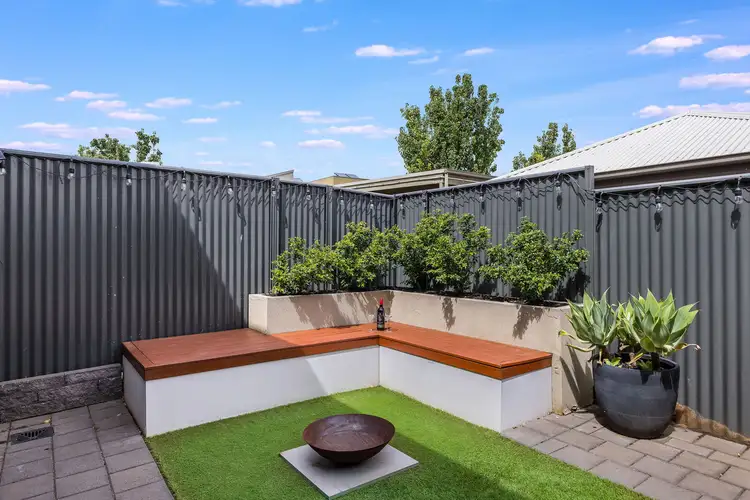 View more
View more
