Topnotch Real Estate proudly presents, A perfect blend of style, sustainability, and space in the heart of Beveridge’s highly sought-after Oryana Estate. Step into this near-new 4-bedroom family home, offering modern comfort and eco-friendly living. Boasting two spacious living areas, two sleek bathrooms, and a double garage, this property is thoughtfully designed for growing families.
Enjoy the added benefit of energy-saving solar panels, helping you reduce your carbon footprint while saving on energy bills.
This grand residence also features two expansive living areas and a modern kitchen equipped with 900mm stainless steel appliances, a spacious walk-in pantry, dishwasher, upgraded glass splashback, ample storage, and 20mm stone benchtops. The kitchen is perfectly positioned to overlook the large meals and family area, creating a seamless flow throughout the home.
The breathtaking indoor-outdoor setting is sure to impress during your inspection.
Other TOPNOTCH features:
• 23 SQ. (approx.) Custom built luxury home
• Upgraded Entrance door
• 2740 mm ceiling height
• 4 Bedrooms, 2 Bathrooms, 2 Livings plus a alfresco
• Master Bedroom with spacious Walk-In Robes, Full Ensuite with Double Vanity
Mirrors, and upgraded Floor to ceiling height tiles
• Evaporative Cooling & Heating
• LED Downlights Throughout
• 2340mm meters upgraded internal doors
• 900mm gas cooktop
• 60cm stainless steel dishwasher
• Upgraded 600mm Oven
• Upgraded kitchen stone island bench
• Spacious walk in pantry
• Feature pendant lights above the kitchen island
• Soft close pot drawers
• Fridge water point
• Electric fireplace with media wall in the living area
• Approx 6 kw solar
• Flyscreens for all windows
• Roller blinds with sheer curtains
• Beautiful landscaping at front & back
• Concrete Driveway
• Letterbox & many more on the list...
This exquisite home is ideally located near local schools, childcare centres, kindergartens, and parks. Rarely does a home of this calibre become available. Don't miss out—contact Gavy Khangura on 0412 062 851 to schedule your private viewing today.
PHOTO ID REQUIRED AT ALL INSPECTIONS
DISCLAIMERS: Every precaution has been taken to ensure the accuracy of the above information; however, it does not constitute any representation by the vendor, agent, or agency. Our floor plans are for representational purposes only and should be used as such. We accept no liability for the accuracy or details contained in our floorplans.
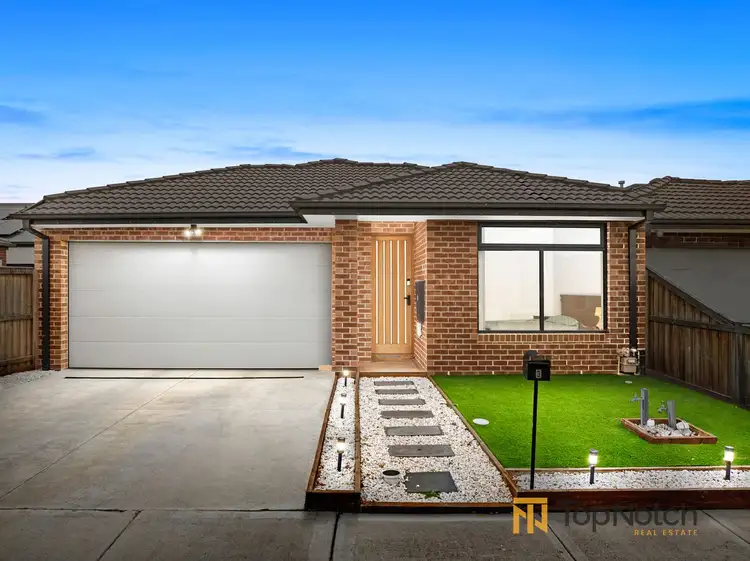
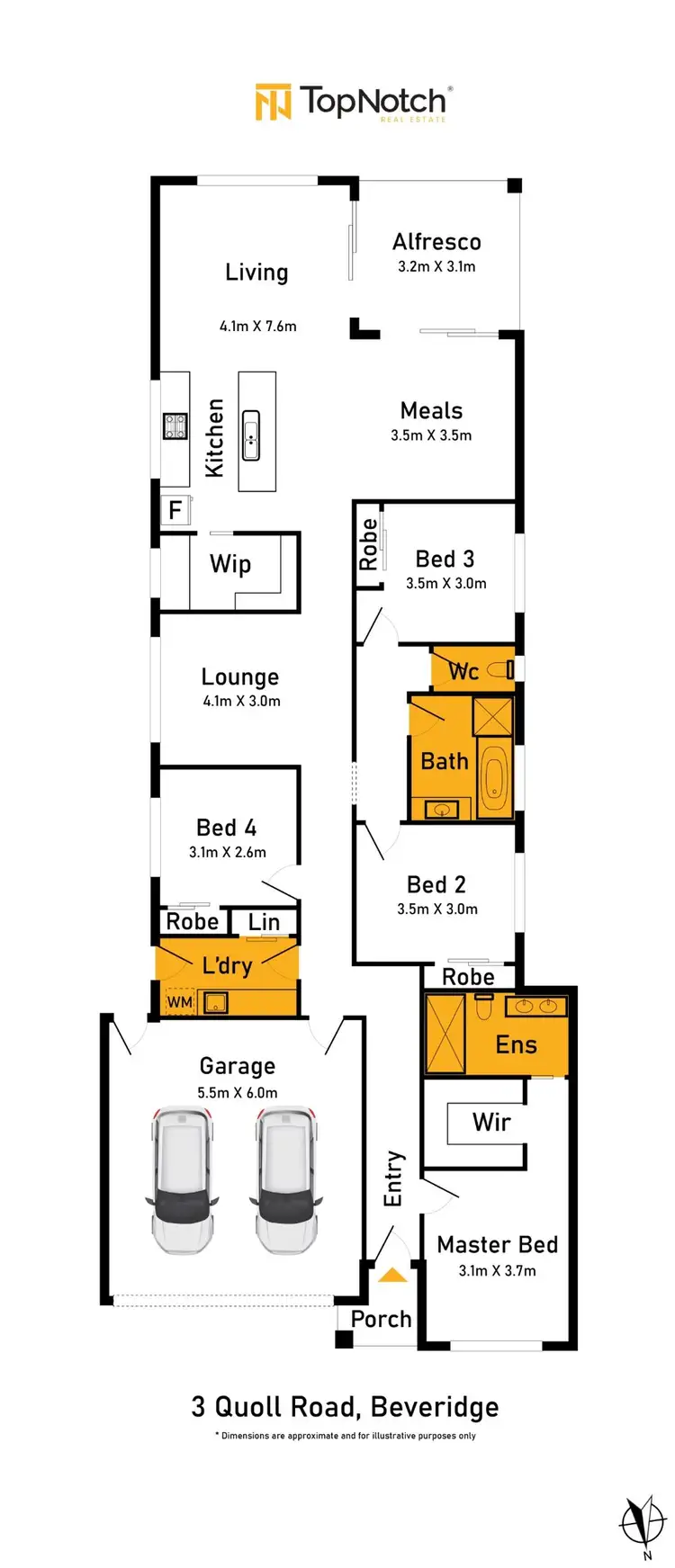
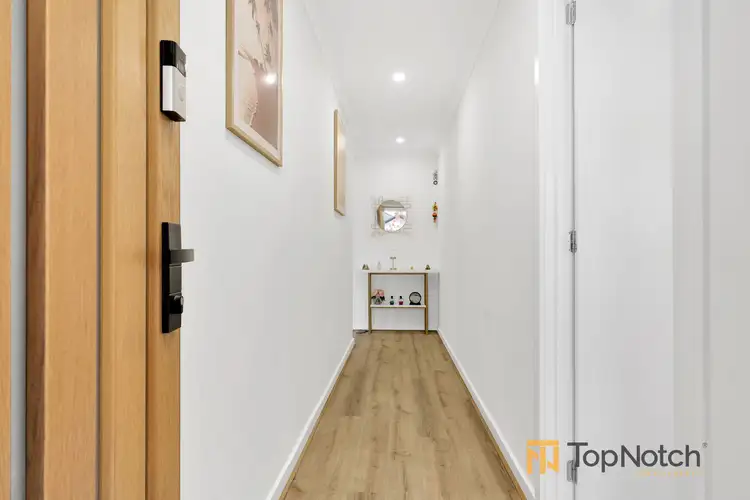
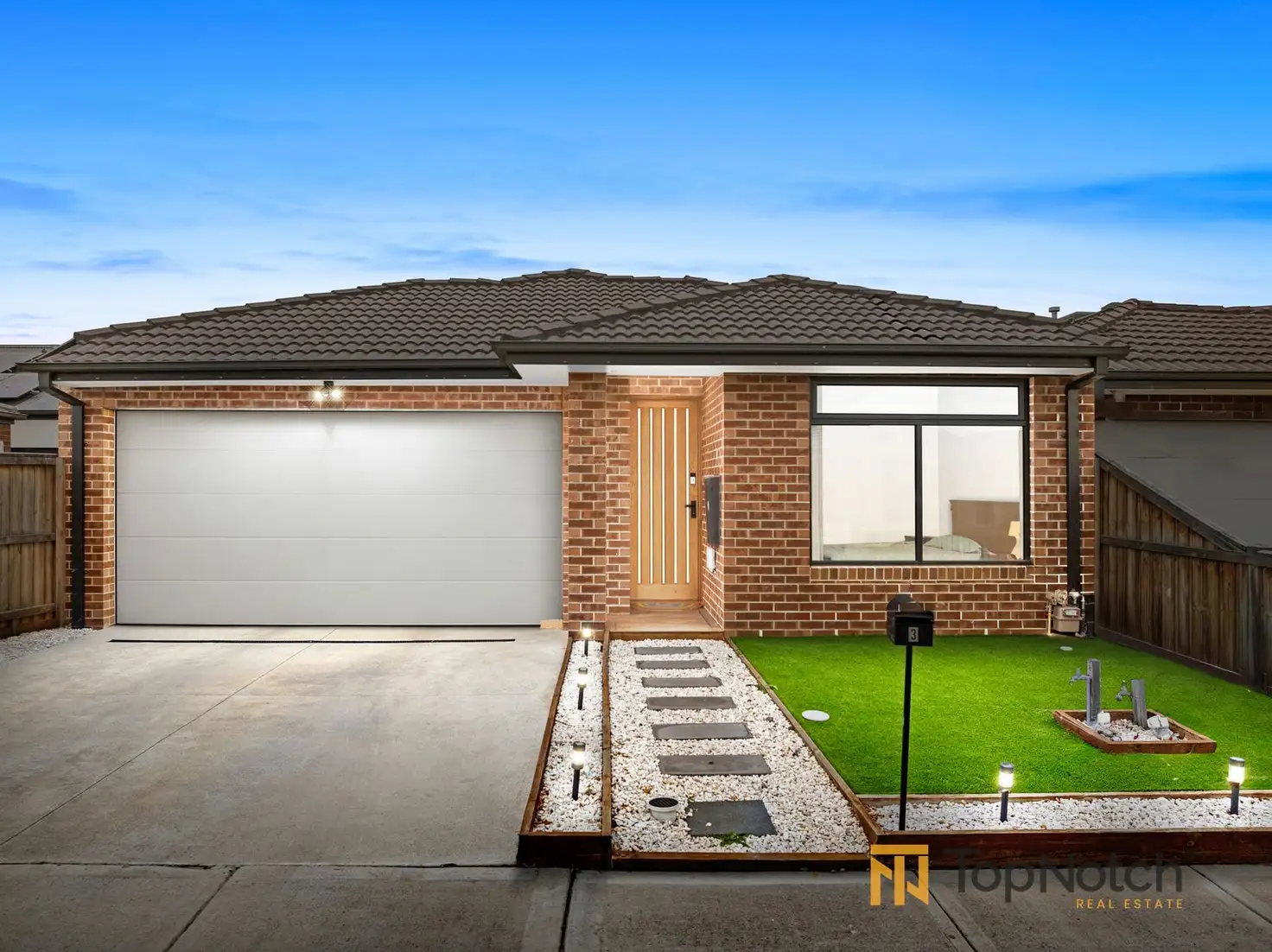


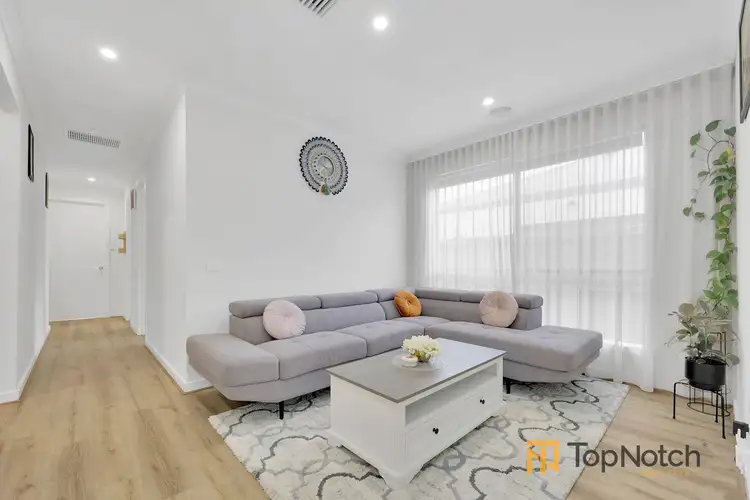
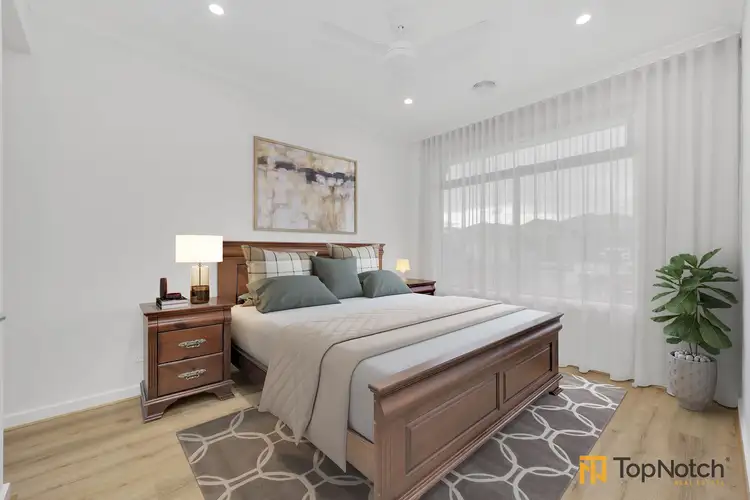
 View more
View more View more
View more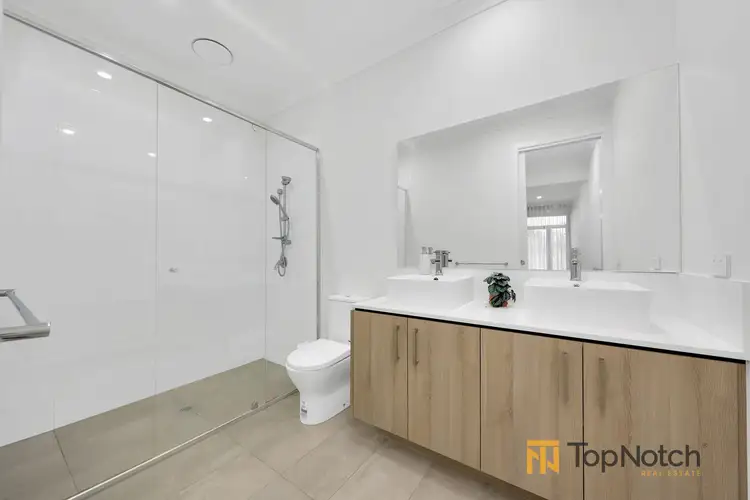 View more
View more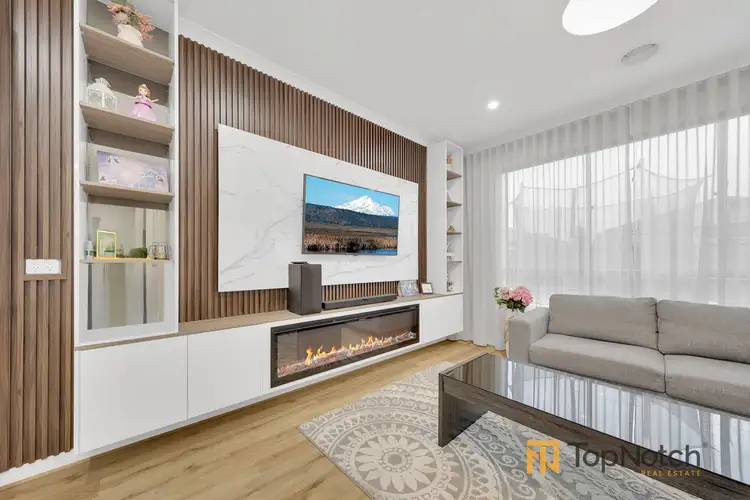 View more
View more
