Price Undisclosed
4 Bed • 2 Bath • 4 Car • 1046m²
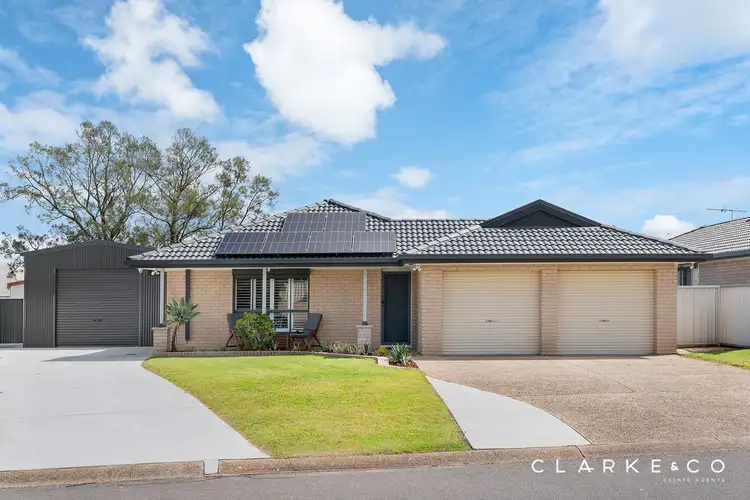
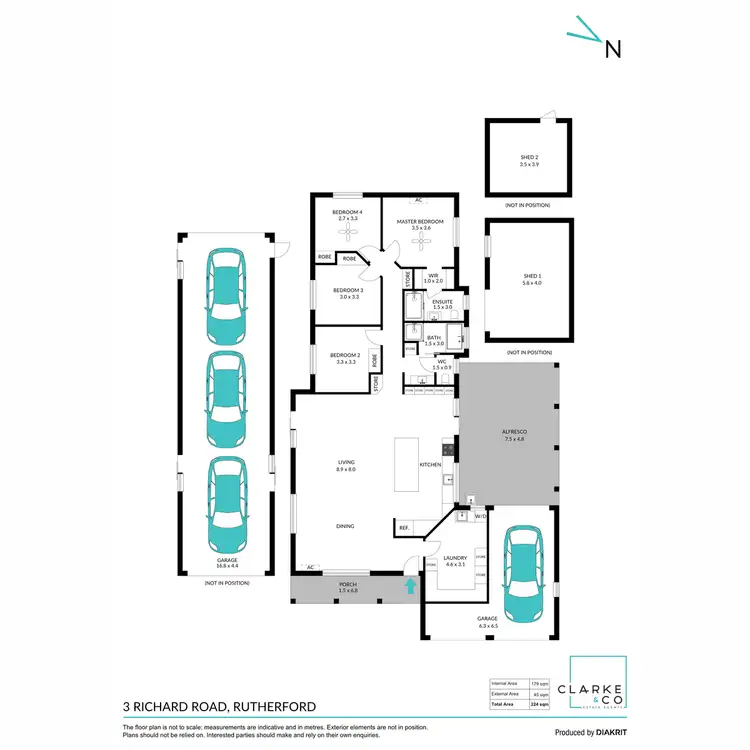
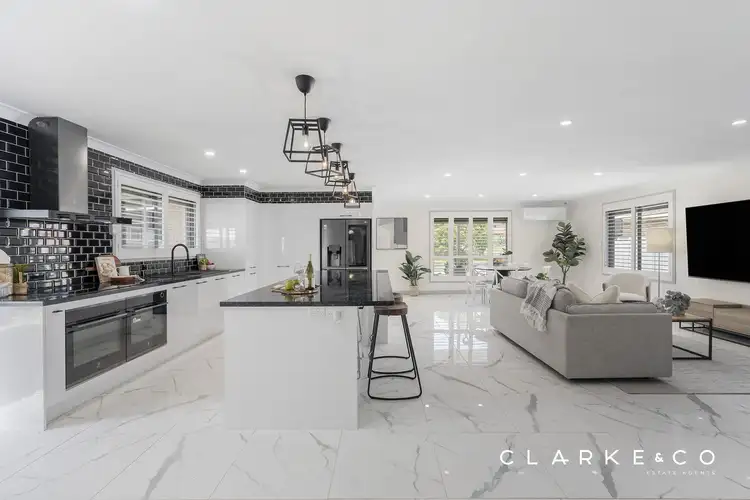
Sold
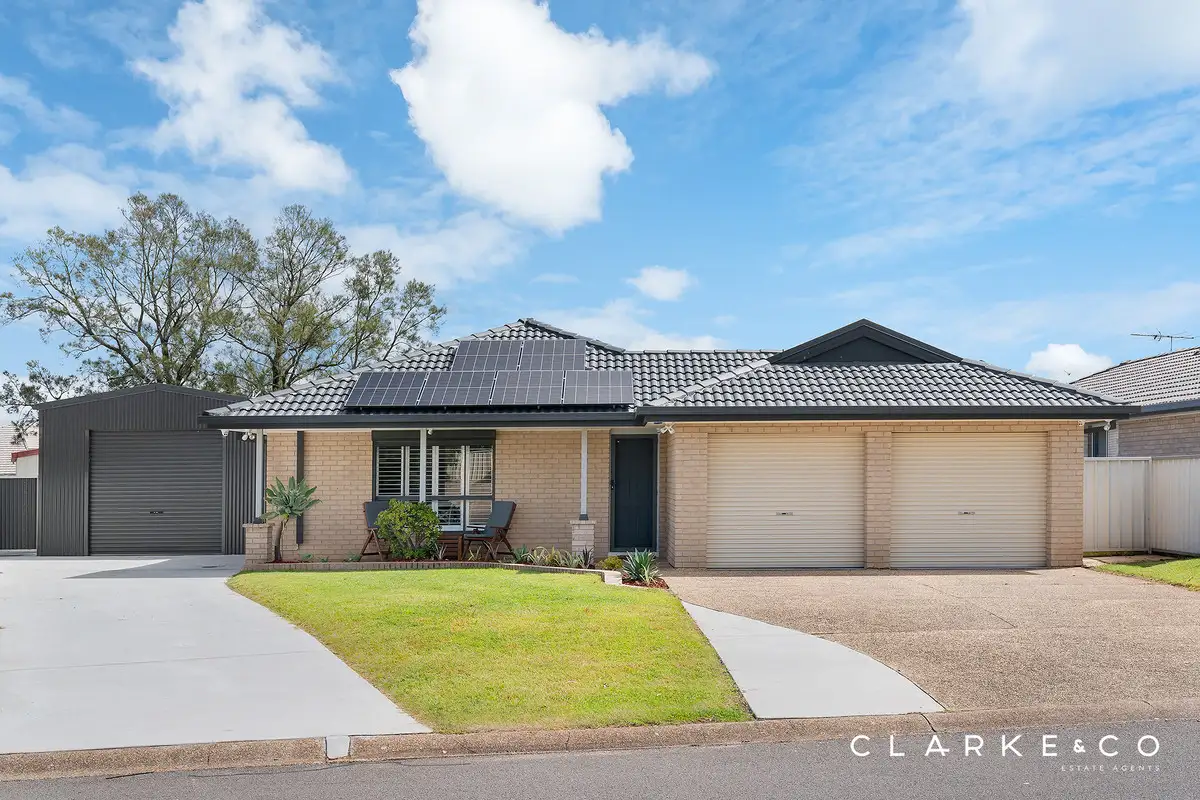


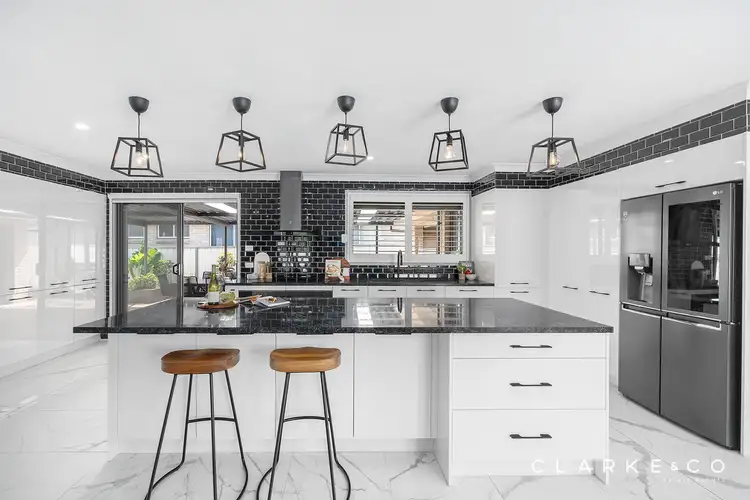
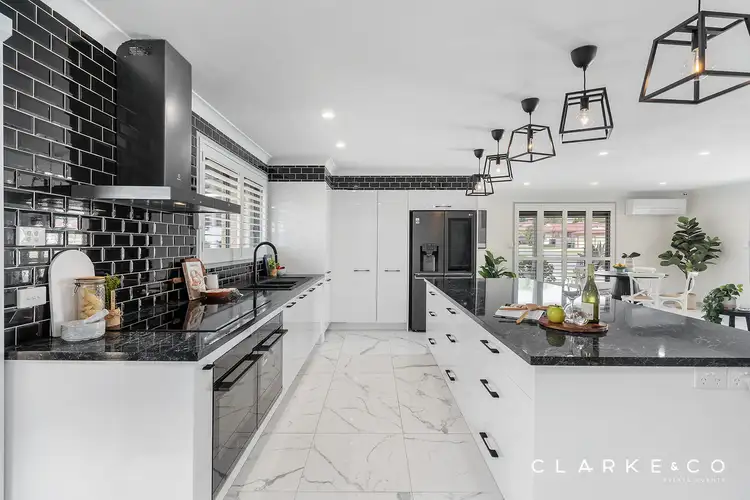
Sold
3 Richard Road, Rutherford NSW 2320
Price Undisclosed
- 4Bed
- 2Bath
- 4 Car
- 1046m²
House Sold on Fri 24 May, 2024
What's around Richard Road
House description
“THE LUXURIOUS FAMILY HOME YOU’VE BEEN LOOKING FOR!”
Property Highlights:
- A gorgeous, renovated family home on a huge block in the popular suburb of Rutherford.
- Spacious open plan living and dining room with large format tiles.
- Luxurious kitchen with soft close cabinetry and ample storage and bench space, with a subway tile splashback, dual granite Schock sink, 40mm marble-look laminate benchtops, pendant lights over the breakfast bar and plumbing for the fridge.
- Quality kitchen appliances, including dual Electrolux ovens, an integrated Bosch dishwasher, and a 5 burner induction cooktop and rangehood.
- Four generous bedrooms, all with new carpet and built-in robes, two with ceiling fans and the master with a walk-in robe.
- A neat 3-way family bathroom with a large vanity, built-in tub and separate shower and WC, as well as a convenient ensuite with a large shower.
- A huge laundry/storage room with 40mm benchtops and ample built-in cabinetry.
- Two split system air conditioning units.
- Elegant tiles and new carpet flooring, plantation shutters, blockout blinds, fresh paint and downlights.
- Covered alfresco area with an outdoor sink and power points, a large grassed yard and lovely views.
- Attached single garage with drive through access, 2 storage sheds and a 4.5 x 17m shed with drive through access and epoxy flooring.
- A 13kW solar system, Rheem gas hot water, automatic security shutters, six Crimsafe fly screens (on the house and shed) and a CCTV system.
Outgoings:
Council Rate: $2,440 approx. per annum
Water Rate: $811.98 approx. per annum
Rental Return: $650 approx. per week
Welcome to your dream family home in Rutherford! This stunning brick residence boasts a recently repointed tile roof and has been meticulously renovated throughout. Situated on just over 1000 square meters of land, this property offers ample space and comfort for your family's lifestyle.
With a quick 12-minute drive to Maitland, 45 minutes to Newcastle, and only 20 minutes to the renowned dining and cellar doors of the Hunter Valley, it's no wonder this suburb is highly sought after. With Rutherford Marketplace and Homemaker Centres just minutes away, along with local schooling and recreational facilities nearby, this home perfectly caters to all your everyday needs.
As you approach the property, you'll find an inviting grass front lawn, a wide driveway leading to the attached garage, and a sunny front patio bordered by a meticulously landscaped garden welcoming you with warmth and charm.
Step inside and you will discover some fabulous features, including elegant tiles and new plush carpet, complemented by sheer curtains, plantation shutters, and blockout blinds. Freshly painted walls and modern LED downlights mean that this space exudes contemporary charm and comfort.
At the heart of this home lies a spacious open-plan living area, perfect for gatherings and relaxation. Featuring large format marble-look tiles, a split system air conditioning unit and abundant natural light, this inviting space offers comfort and versatility for every member of the family to enjoy.
Prepare to be captivated by the stunning kitchen in this home, boasting an impressive array of features. With soft-close cabinetry and an abundance of storage, it's perfect for any cooking enthusiast. Equipped with dual Electrolux ovens, an integrated Bosch dishwasher, and a 5-burner induction cooktop paired with a range hood, it's a home chef's dream. Adorned with a subway tile splashback, dual granite Schock sink, and shutters overlooking the alfresco area, it exudes both style and functionality. Additionally, it features a built-in nook with pantry doors for convenience, along with 40mm marble-look laminate benchtops, a breakfast bar, and a spacious island offering even more storage. Complete with pendant lights and plumbing for a fridge, this kitchen is sure to impress.
The bedroom wing of the house offers relaxing spaces for the whole family. The master suite features a ceiling fan, split-system air conditioner, walk-in robe, and an ensuite with a spacious shower. Three additional family bedrooms, all equipped with built-in robes, provide ample space and comfort, with one boasting a ceiling fan. A centrally located 3-way family bathroom includes a large vanity and mirror, built-in tub, separate shower, and WC, ensuring convenience and functionality for everyone.
Located at the front of the house, one half of the double garage has been transformed into a fabulous, spacious laundry area. Featuring 40mm laminate benchtops and ample built-in storage, this versatile space serves as more than just a laundry—it's a fantastic organisational hub for the entire family.
Step through the sliding doors in the living room to enjoy the outdoor features of this home, including a spacious undercover alfresco area complete with an outdoor sink and power outlets, perfect for entertaining or relaxing. The large grassed backyard offers ample space to make your own. Perhaps you envision planting vegetables and fruit trees or creating a chook run, plus, you'll enjoy the sweeping valley views from the backyard.
This home is brimming with additional features to enhance your lifestyle, including a 13kW solar system for energy efficiency, Rheem gas hot water for convenience, automatic security shutters on outside windows, and a comprehensive CCTV system for added security both indoors and out.
Storage space abounds for all your big toys in this property, with a single garage offering drive-through access, ideal for convenience. Additionally, there are two storage sheds and a generous 4.5m x 17m shed featuring drive-through access, epoxy flooring, and ample space to accommodate approximately four cars. You'll have plenty of room to store all your vehicles and equipment with ease.
This amazing family home, brimming with additional features and updated comforts is sure to capture a lot of hearts. We encourage our clients to contact the team at Clarke & Co Estate Agents today to secure their inspections.
Why you'll love where you live;
- 5 minutes from Rutherford Marketplace including all three major supermarkets, retail and services to meet your daily needs.
- 12 minutes to Maitland CBD and the flourishing Levee riverside precinct with a range of bars and restaurants to enjoy.
- Located just 15 minutes from the destination shopping precinct, Green Hills shopping centre, offering an impressive range of retail, dining and entertainment options right at your doorstep.
- 45 minutes to the city lights and sights of Newcastle.
- Just 20 minutes away from the gourmet delights of the Hunter Valley Vineyards.
***Health & Safety Measures are in Place for Open Homes & All Private Inspections
Disclaimer:
All information contained herein is gathered from sources we deem reliable. However, we cannot guarantee its accuracy and act as a messenger only in passing on the details. Interested parties should rely on their own enquiries. Some of our properties are marketed from time to time without price guide at the vendors request. This website may have filtered the property into a price bracket for website functionality purposes. Any personal information given to us during the course of the campaign will be kept on our database for follow up and to market other services and opportunities unless instructed in writing.
Property features
Ensuites: 1
Living Areas: 1
Toilets: 2
Land details
Interactive media & resources
What's around Richard Road
 View more
View more View more
View more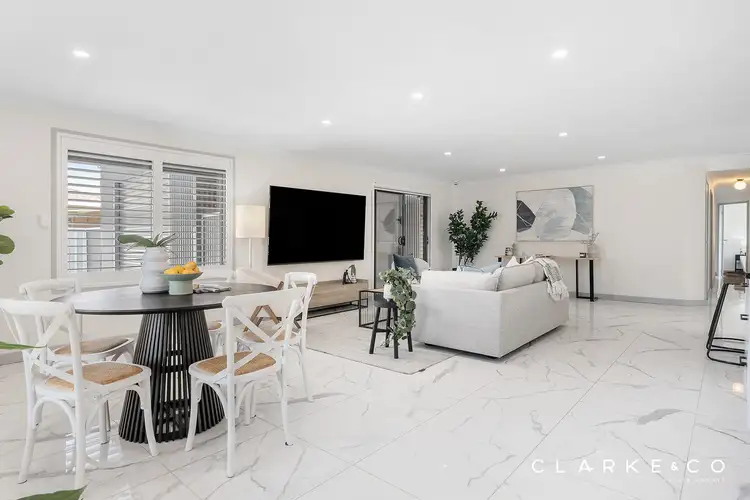 View more
View more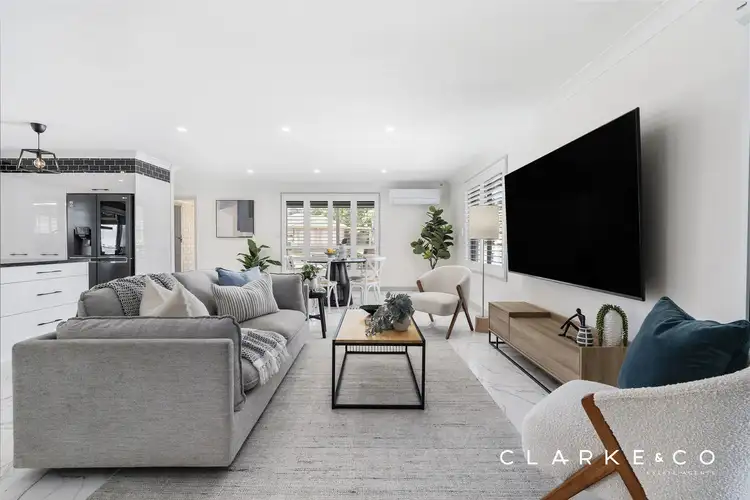 View more
View moreContact the real estate agent

Nick Clarke
Clarke & Co Estate Agents
Send an enquiry
Nearby schools in and around Rutherford, NSW
Top reviews by locals of Rutherford, NSW 2320
Discover what it's like to live in Rutherford before you inspect or move.
Discussions in Rutherford, NSW
Wondering what the latest hot topics are in Rutherford, New South Wales?
Similar Houses for sale in Rutherford, NSW 2320
Properties for sale in nearby suburbs

- 4
- 2
- 4
- 1046m²