#soldbymcreynolds #soldbycris
One of Hackett's most desirable locations just meters from Mount Majura!
This lovely updated and extended five-bedroom, three-bathroom home perched high in Richards Street is a crowd pleaser, delivering a mix of spaces for one and all. The sprawling, relaxed feel of the original home blends beautifully with the stunning architecturally designed north facing extension that perfectly blends the old with the new. And the location is ideal - quiet loop street, inner north connectivity, close to the endless reserve.
We love the original sandstone fireplace, double sided and set with a refurbished gas heater. It creates a nice introductory note within the foyer, echoed in the front living area with its generosity of windows. This light filled social space flows to the dining area, where glass sliders open to the patio and expansive deck.
The kitchen is a neutral affair, with stone worktops and glass splashback that captures a play of light and shadow. A big window overlooks the rear gardens and banks of storage, including a dedicated coffee bay, provides a place for everything. There are quality appliances, including an integrated dishwasher.
The three original bedrooms all look out toward the mountainous horizons. The master has a large walk-in-robe that can also be accessed from the hallway. And all three rooms sit across from a family bathroom with a bathtub and separate toilet.
Light pours into the extension via glass doors and windows, informing the hallway and both bedrooms with the warmth and the feel of nature. Both bedrooms have built-in-robes for seamless storage and sit near a second and large family bathroom, with a deep bathtub.
You can lie on one of two window seats, basking in the northern sunshine…the long extension spilling deck side. Here louvred bedroom doors create a resort style feel, making the most of the light and garden. A trio of pendants adorn the hallway, in a nod to the modernist roots of the original home. The long hallway serving as another living and study, a space for the kids to hang.
A leafy tree grows through the deck, casting a gentle shade and you can look over the balustrade to the bubbling fishpond below. The garden is meandering with soft lawn and a forest of mature trees that invites exploration. It is not hard to imagine whole summers spent outside; the soothing sound of cascading water, birdlife and while relaxing with family and friends.
The home has a nice elevation and captures panoramic views of the mountains from the front veranda. There is a circular driveway, a single garage and an over-sized single carport, tucked away to one side. Extensive stone retaining walls define boundaries and garden beds. And there is the distinction of a ground floor rumpus and bathroom with direct street access. Here the stonework continues, creating quite the textural and ideal man cave or creative studio.
The home is handy to the local shops and oh so close to the dynamic precincts of Dickson and Braddon. It is also tantalisingly close to the charming inner-north centres of Ainslie, O'Connor and Lyneham, extending a vibrant mix of independent cafés and shops. Close to transport and a variety of local schools, the home is enviably positioned, a mere 7 kms to the CBD.
features.
.lovely updated and beautifully extended five-bedroom three-bathroom home in coveted Hackett
.ideally placed on a quiet loop street just metres from Mount Majura Nature Reserve
.elevated front veranda with views to the mountains
.welcoming foyer with double sided stone hearth set with refurbished gas heater
.expansive front living area with big windows
.dining space flowing to the patio and deck
.renovated kitchen with banks of cabinets, stone worktops, 6 burner gas hob, Asko rangehood, integrated Kleenmaid dishwasher, oven and integrated microwave
.master bedroom with walk-in robe
.bedroom two and three with elevated views
.family bathroom with bathtub and separate toilet
.renovated laundry with direct garden access
.linen closet
.north facing architecturally designed extension with glass sliders onto the deck
.double glazing to the extension
.second bathroom with a bathtub
.sunny hallway with twin window seats
.bedrooms four and five with built-in-robes and plantation shutter style doors
.ducted gas heating
.evaporative cooling
.large deck flowing to deep gardens with soft lawn and mature leafy trees
.spacious downstairs rumpus, teen hang or workshop with storage room, bathroom and direct access from the street
.circular driveway
.single garage with roller door
.over-sized carport with EV charger
.garden shed
.close to Hackett shops and a great choice of schools
.moments from the Dickson and Braddon precincts and a short drive to the CBD and ANU
.just move in and enjoy the lifestyle Hackett offers
EER: 2.5
Block size: 1021m2 approx.
Land Value: $1,110,000
Rates: $5,790 approx. per annum
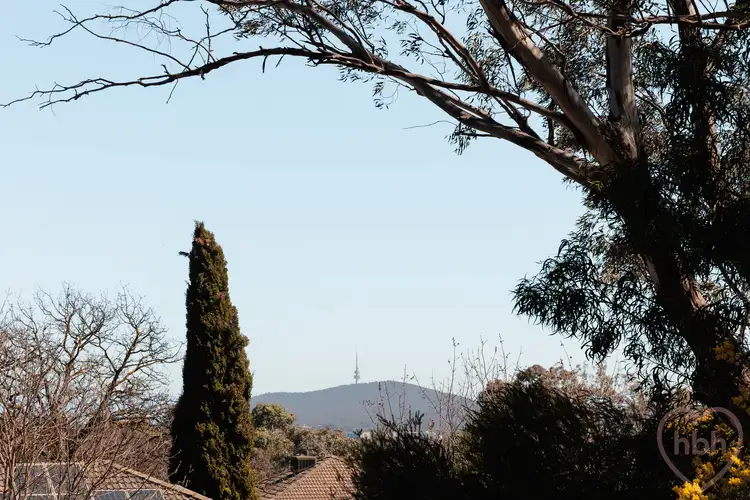
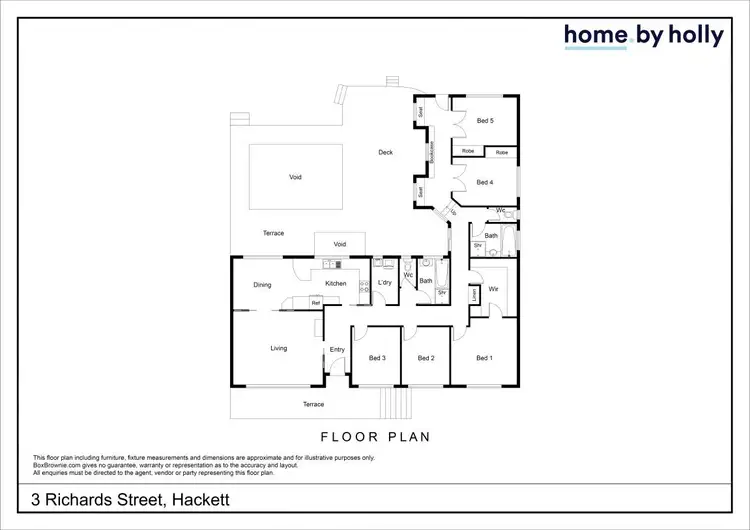
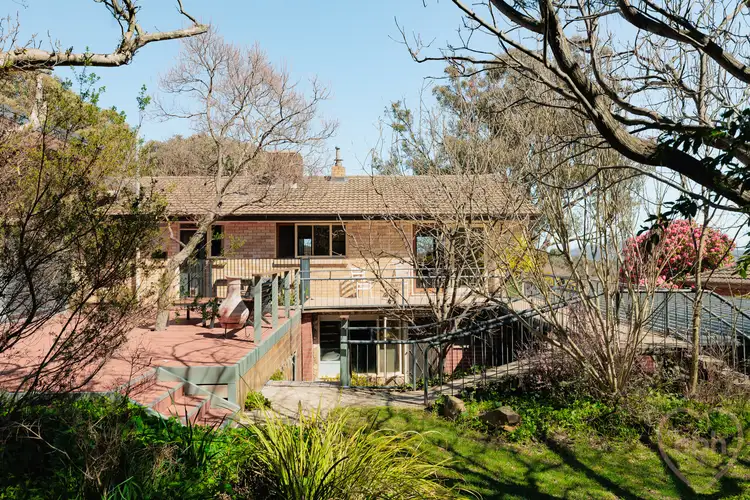
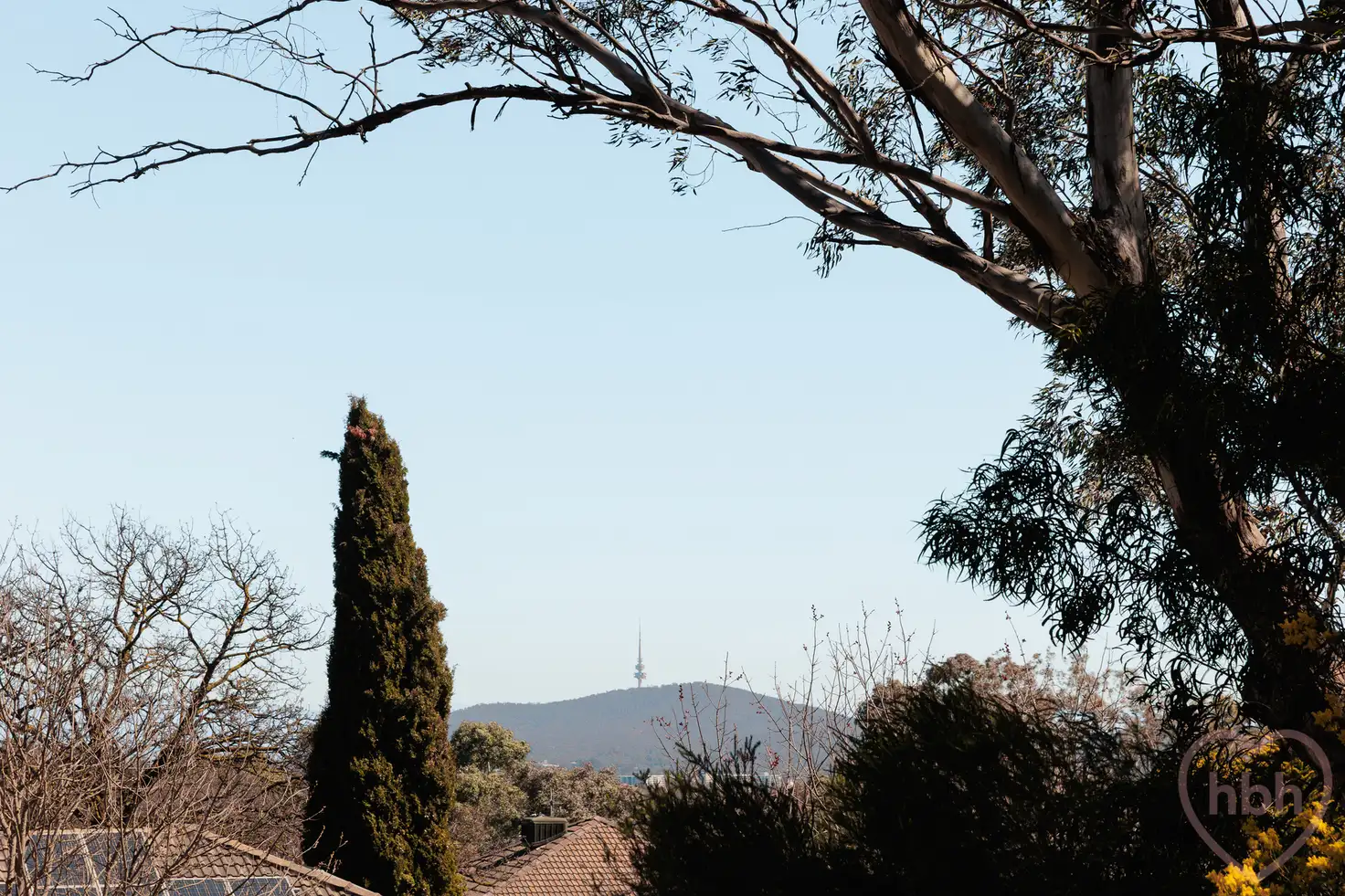


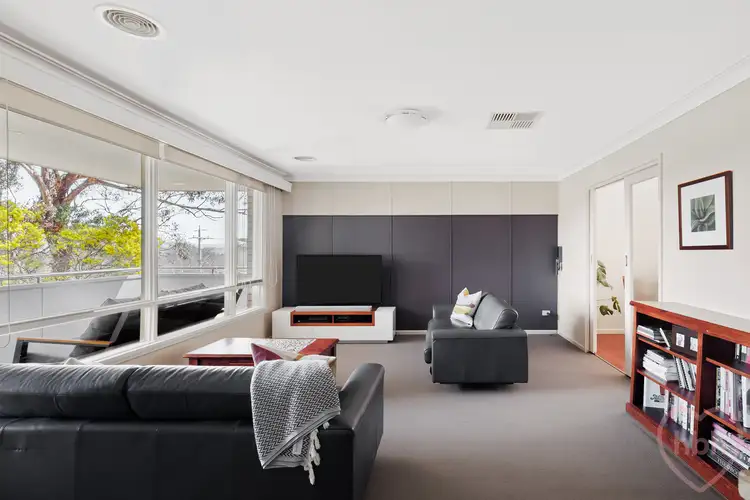
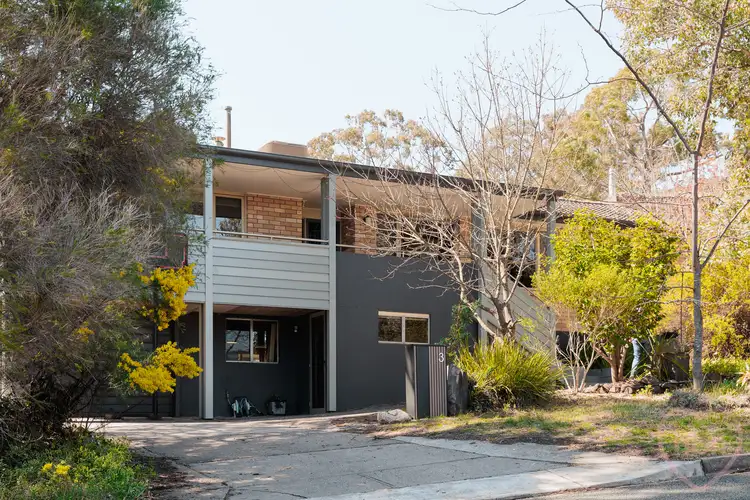
 View more
View more View more
View more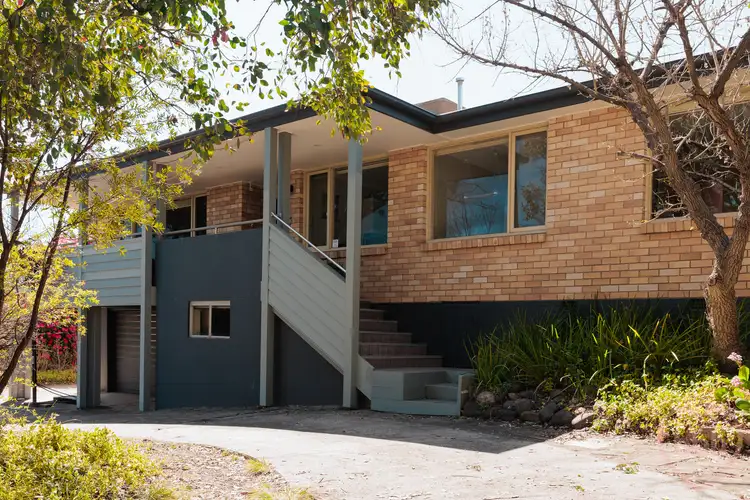 View more
View more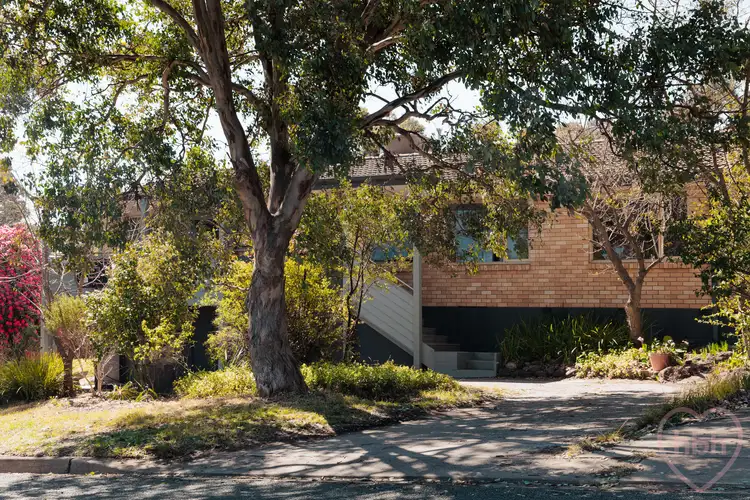 View more
View more
