The Summary:
4 bedroom contemporary home, 2011 construction, spacious master and en-suite with full length robe behind bedhead, bedrooms 2, 3 & 4 all with BIRs, spacious family bathroom with bath, shower and separate toilet, tile flooring throughout living areas, formal lounge, vaulted ceiling and recessed wall niches to entrance, designated study, stunning modern kitchen with glass splashback, dishwasher and abundant crisp-white cabinetry, combined butler's pantry and laundry, auto sensor lights to master WIR and pantry, 9 foot ceilings, Fujitsu ducted reverse-cycle air conditioning, paved all-weather entertaining area, double garage with auto panel-lift door and internal access, garden shed, completely landscaped, 665sqm allotment, within metres from the Woodside Primary School, an easy stroll to the main street and approx. 35 minute commute to the Adelaide CBD.
The Tour:
Submerged in the hub of a vibrant hillside community and showcasing a sophisticated design; this contemporary 4 bedroom abode is a perfect match for the stylish purchaser. Unravelling with vogue like class and offering sensational entertaining options, this spacious abode will leave buyers with a serious case of 'house envy'....
Externally the property will appeal to those who prefer a little edge to their surrounds and those who breathe easy knowing all the tedious tasks have been done.
Manicured greens frame the facade, a modern rendered frontage rests beyond the kerb and a double garage with auto panel-lift doors works perfectly to funnel vehicles safely undercover.
Internally the layout is extremely spacious, light-filled and cleverly balanced allowing family time and private time to co-exist with little disruption. The Western flank conceals the slumber zones and wet areas (all double sized and with BIRs), a light filled living zone falls to the North and a stunningly appointed kitchen stamps the heart of the home, boasting perfect proximity to the undercover entertaining area alongside.
Further afield the personality of this classy Woodside package continues to unfold with a verdant and fertile garden working beautifully to entice life outdoors. With only a bank of retractable doors separating the entertaining area from the main living area, this whole rear section of the home is able to enjoy a wonderfully interactive relationship that is so conducive to relaxed living.
Absorbing the family friendly infrastructure that services the community and boasting an easy 35 minute commute into the CBD, this near-new lifestyle package could be the change you have been waiting for. The hard work is done, the finish is stunning and the facilities within this colourful hillside township are right upon your doorstep.
Adcock Real Estate - RLA66526
Andrew Adcock 0418 816 874
Nikki Seppelt 0437 658 067
*Whilst every endeavour has been made to verify the correct details in this marketing neither the agent, vendor or contracted illustrator take any responsibility for any omission, wrongful inclusion, misdescription or typographical error in this marketing material. Accordingly, all interested parties should make their own enquiries to verify the information provided.
The floor plan included in this marketing material is for illustration purposes only, all measurement are approximate and is intended as an artistic impression only. Any fixtures shown may not necessarily be included in the sale contract and it is essential that any queries are directed to the agent. Any information that is intended to be relied upon should be independently verified.
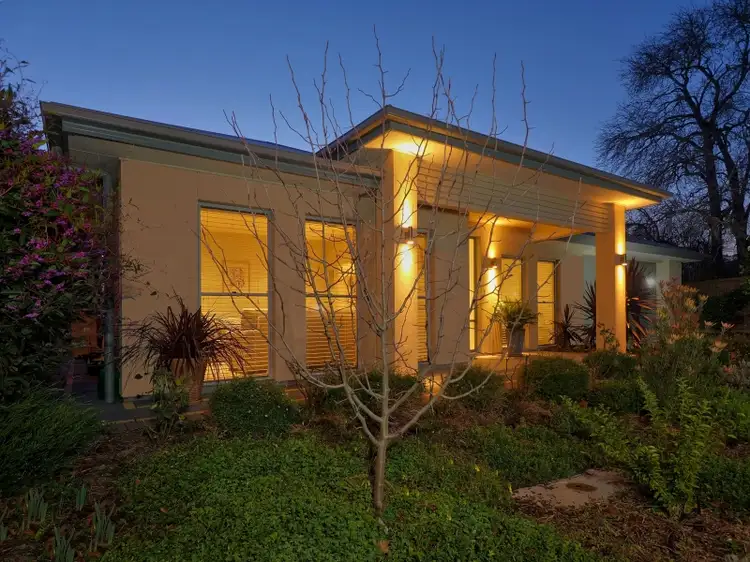
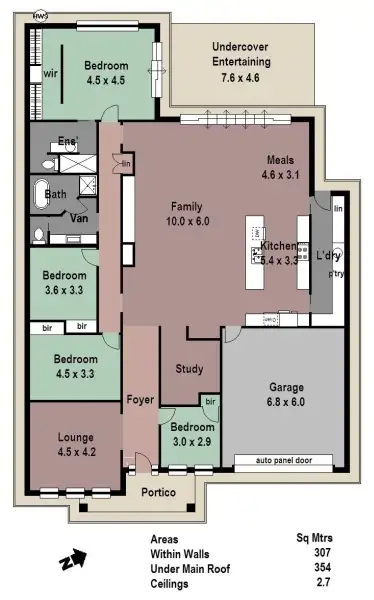
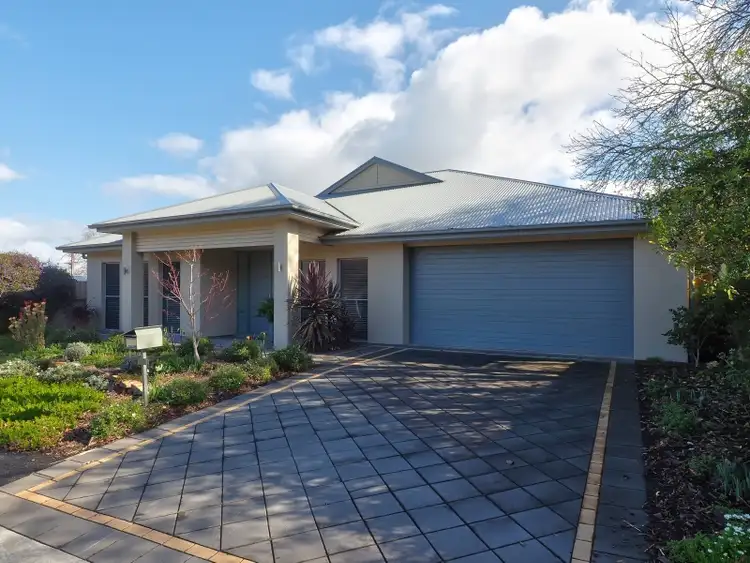
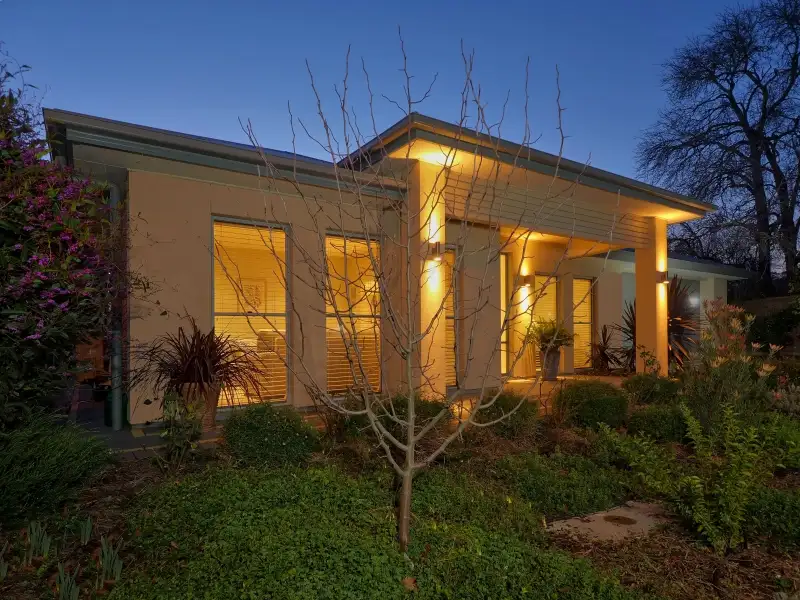


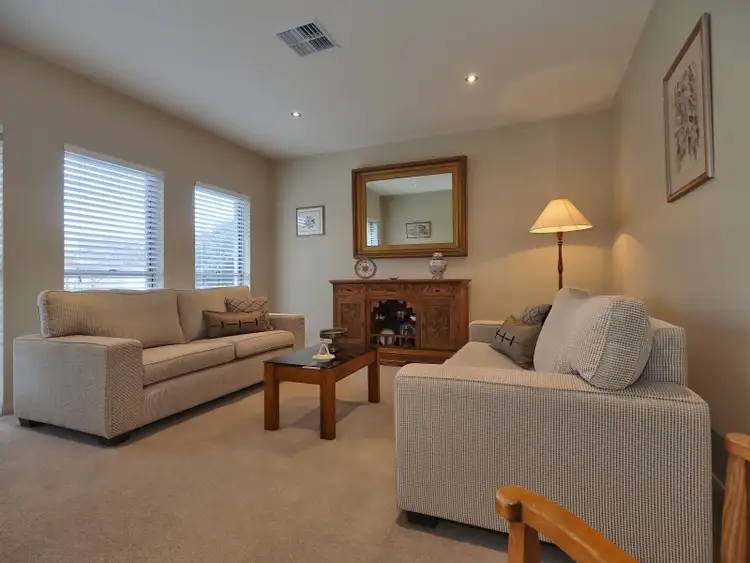
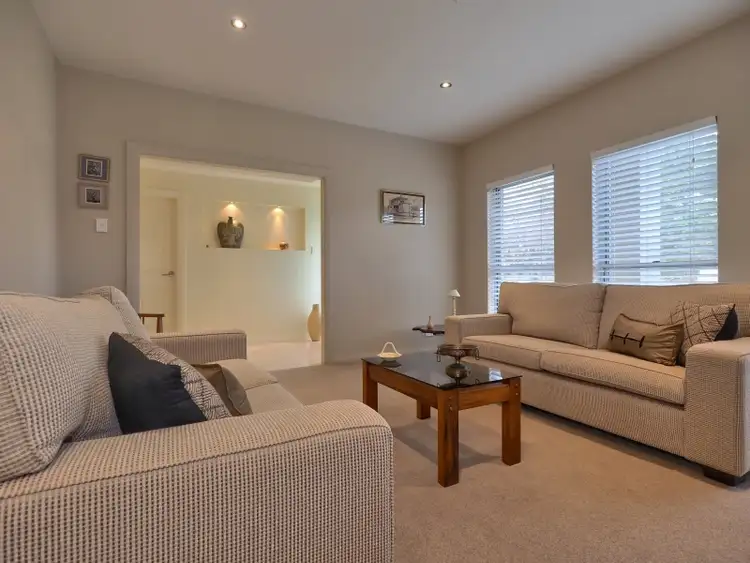
 View more
View more View more
View more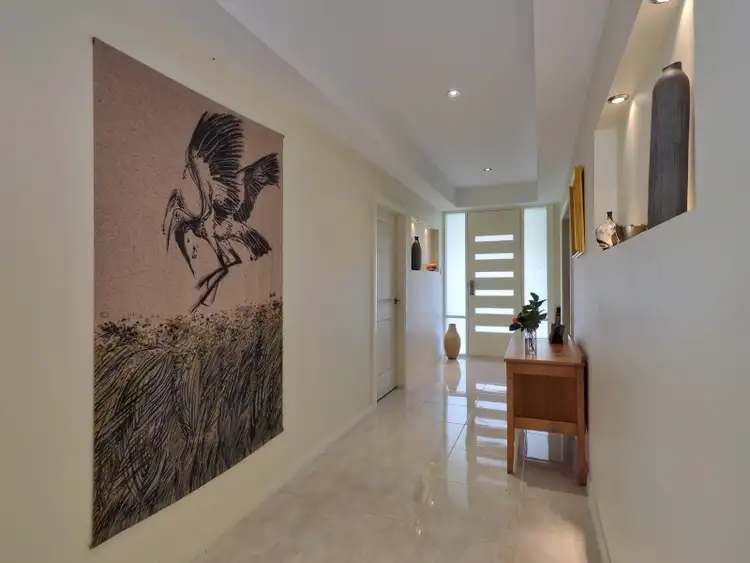 View more
View more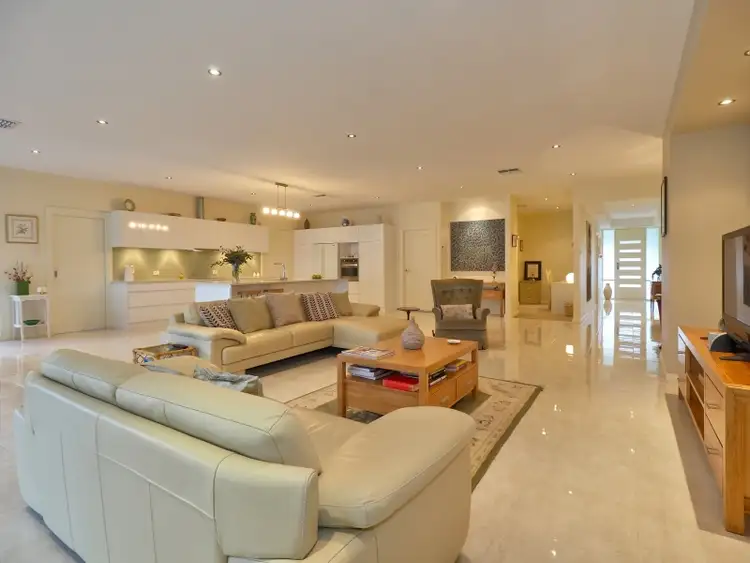 View more
View more
