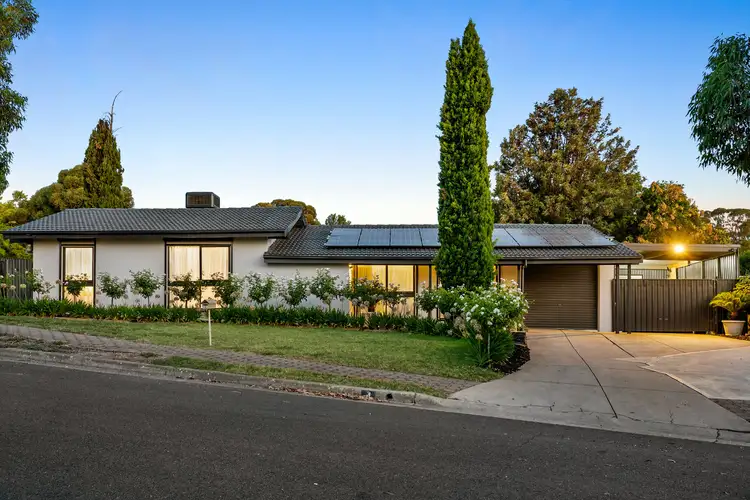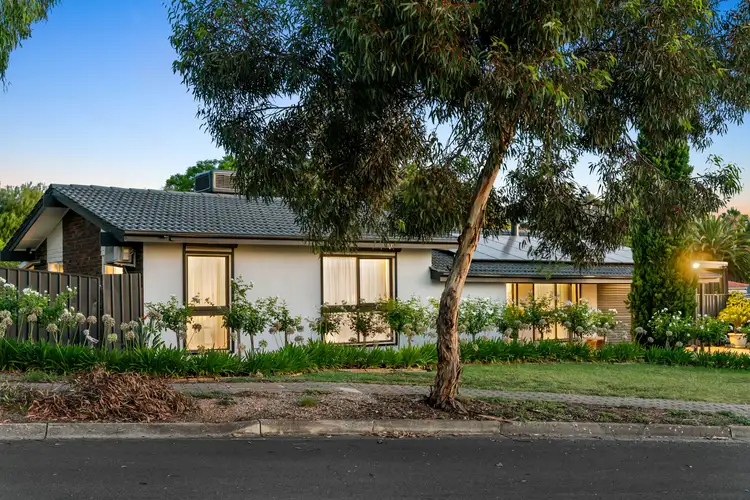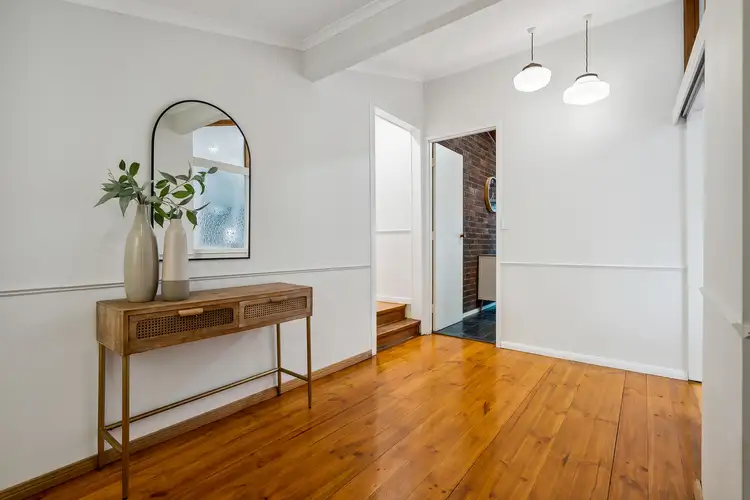Welcome to this immaculate residence radiating contemporary touches fused with the original charm located in the picture-perfect Gulfview Heights.
Step inside and prepare to be enchanted by the wide, central hallway, adorned with sleek floorboards guiding you beneath vaulted ceilings that exude opulence. Bask in the radiant glow of the lounge room, bathed in natural light, inviting relaxation. Venture further to discover the luminous dining area, boasting floor-to-ceiling windows that flood the space with daylight.
The kitchen beckons with its exposed brick walls, seamlessly blending with wooden bench-tops and white cabinetry, offering abundant storage and preparation space. Take in the captivating contrast of black vinyl flooring against wooden slate walls and ceilings, creating a captivating ambiance. Nearby, a cosy nook awaits, providing the perfect spot for your morning coffee or tea.
Explore three light-filled bedrooms, each adorned with built-in robes for effortless organisation. For year-round comfort, the master bedroom is equipped with a split-system air-conditioner, while bedroom two boasts a ceiling fan, ensuring restful nights.
Step outside to indulge in the expansive outdoor entertaining area, featuring a spacious yard and undercover deck, ideal for hosting gatherings and relishing the crisp, refreshing air.
A move-in ready masterpiece awaiting your families enjoyment and comfort.
KEY FEATURES:
- Corner block
- Rendered frontage
- Wide hallway, vaulted ceilings & floor-to ceiling windows throughout
- Established front & back garden
- Floorboards throughout the lounge room & bedrooms
- Cosy lounge room with a split-system air-conditioner & wood fire heater
- Dining area with floor-to ceiling windows
- Kitchen with wooden benchtops, along with ample bench & cupboard space
- Three spacious bedrooms with BIR'S
- Master bedroom with a split-system air conditioner
- Second bedroom includes a ceiling fan
- Tiled bathroom with glazed windows
- Separate laundry
- Decked outdoor entertainment area
- Shed
- Solar panels
Situated in a sought-after locale, you'll discover an abundance of options right at your doorstep. With the Saints and Golden Grove shopping centres just moments away, convenience is at your fingertips. Plus, enjoy the proximity to a variety of local schools, both public and private, early learning centres, and nearby sporting clubs. On weekends, immerse yourself in the vast walking trails of Cobbler Creek Reserve, offering endless opportunities for outdoor recreation and exploration.
To place an offer on this property, please complete this Letter of Offer form https://forms.gle/2P3oovTaZZ7VdYjS6
Disclaimer: Neither the Agent nor the Vendor accept any liability for any error or omission in this advertisement.
Any prospective purchaser should not rely solely on 3rd party information providers to confirm the details of this property or land and are advised to enquire directly with the agent in order to review the certificate of title and local government details provided with the completed Form 1 vendor statement.
***Regarding price. The property is being offered to the market by way of Auction, unless sold prior. At this stage, the vendors are not releasing a price guide to the market. The agent is not able to guide or influence the market in terms of price instead providing recent sales data for the area which is available upon request via email or at the open inspection***
"The vendor statement may be inspected at 129 Port Road, Queenstown for 3 consecutive days preceding the auction and at the auction for 30 minutes before it starts."








 View more
View more View more
View more View more
View more View more
View more
