Auction Location: On-site
Beautifully positioned in a tightly held Cremorne enclave, this sunlit and superbly appointed family residence delivers an exceptional lifestyle of space, privacy and effortless sophistication. Set over two expansive levels with sweeping district and water views, it offers seamless indoor-outdoor living and quick access to the CBD - without ever touching Military Road.
From the moment you enter, the home reveals a perfect balance of warmth and refinement. A welcoming foyer opens to a grand formal dining room leading to covered terrace and a gracious lounge with a feature fireplace - perfect for winter evenings. The sleek gourmet kitchen forms the heart of the home, complete with dual ovens (including steam), a butler's pantry with sink and wine fridge, and effortless flow to the expansive family living and dining zone.
Full-height folding doors extend the interiors to a private entertainer's haven - a covered entertaining deck with an integrated BBQ overlooking the heated saltwater pool and lush level lawns. The landscaped garden creates a true resort-style ambience, ideal for both intimate family living and large-scale gatherings.
Versatility defines the home's generous proportions, with a home office/potential fifth bedroom, a guest bedroom and full bathroom all located on the entry level. Upstairs, the luxurious master retreat enjoys its own wing with sleek built-in robes, elegant ensuite with underfloor heating, and middle harbour views. Two additional bedrooms, family bathroom and a covered balcony for quiet relaxation.
Throughout the home, natural light streams through remote-operated skylights, sashless windows, and thoughtful storage solutions.
Additional highlights include a full laundry, a powder room, a large linen store, a lock-up garage, and smart home integration for lighting and climate control.
Positioned moments from vibrant village cafés, harbourside walks and express city transport, this home offers the ultimate blend of elegance, family functionality and privacy in one of Cremorne's most coveted addresses.
Key Features
• Elegant freestanding family home in a blue-ribbon Cremorne pocket
• Sweeping district and water views with a private, sun-drenched aspect
• Expansive family living zone with remote skylights and folding doors
• Formal lounge with fireplace and separate formal dining room
• Designer kitchen with dual ovens (including steam), butler's pantry and wine fridge
• Covered entertaining deck with built-in BBQ and heated saltwater swimming pool
• Home office with potential of a fifth bedroom plus guest bedroom on entry level
• Master retreat with sleek built-in robes and ensuite
• Underfloor heating in ensuite and heated towel rails in all bathrooms
• Three-zone ducted heating/cooling and gas hot water system
• Aneeta sashless windows for seamless airflow and uninterrupted views
• Abundant storage, large laundry, and lock-up garage
• Quiet position sheltered from southerly winds
• Easy CBD access without using Military Road; near 243 bus
All information contained herein is gathered from sources we believe to be reliable. However we cannot guarantee its accuracy and interested persons should rely on their own enquiries.
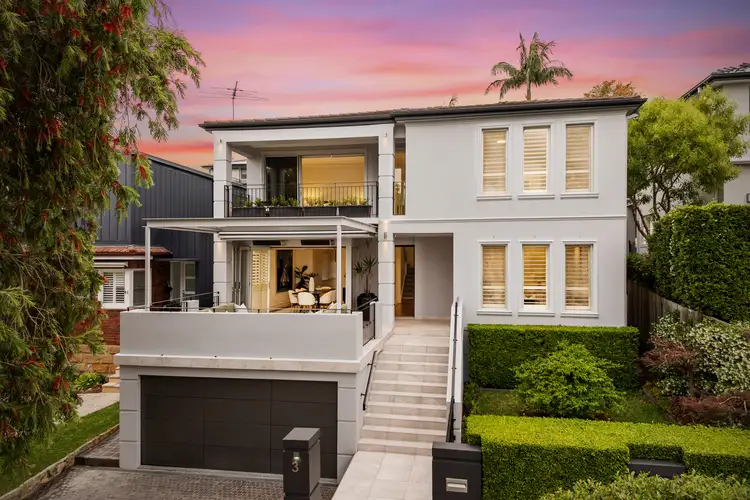
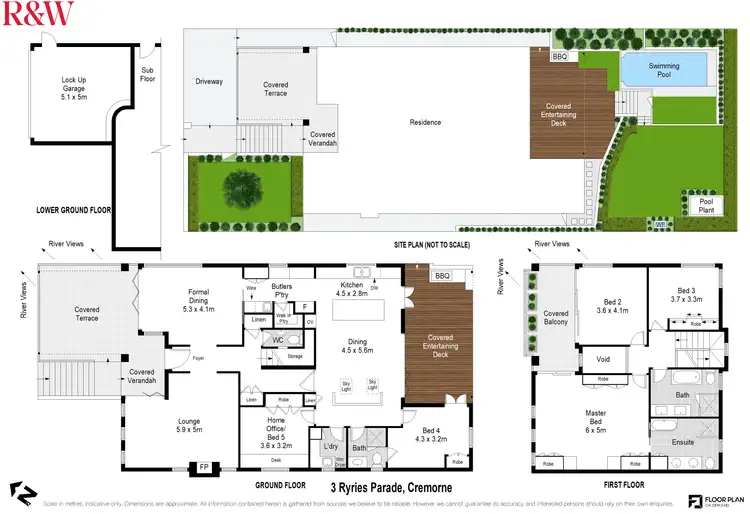
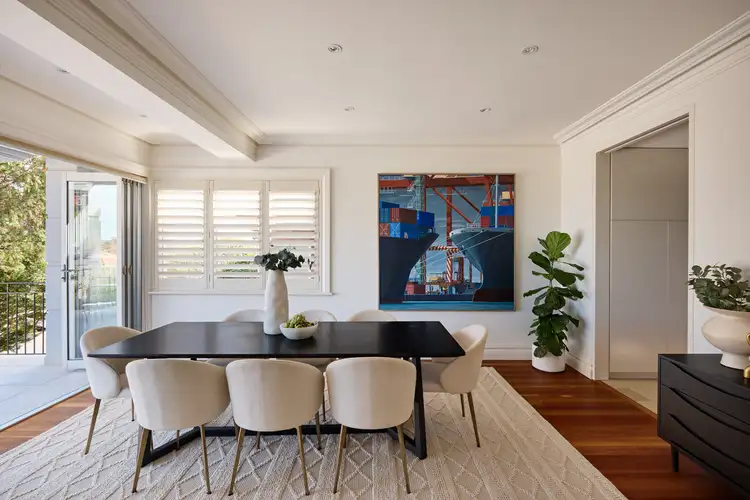
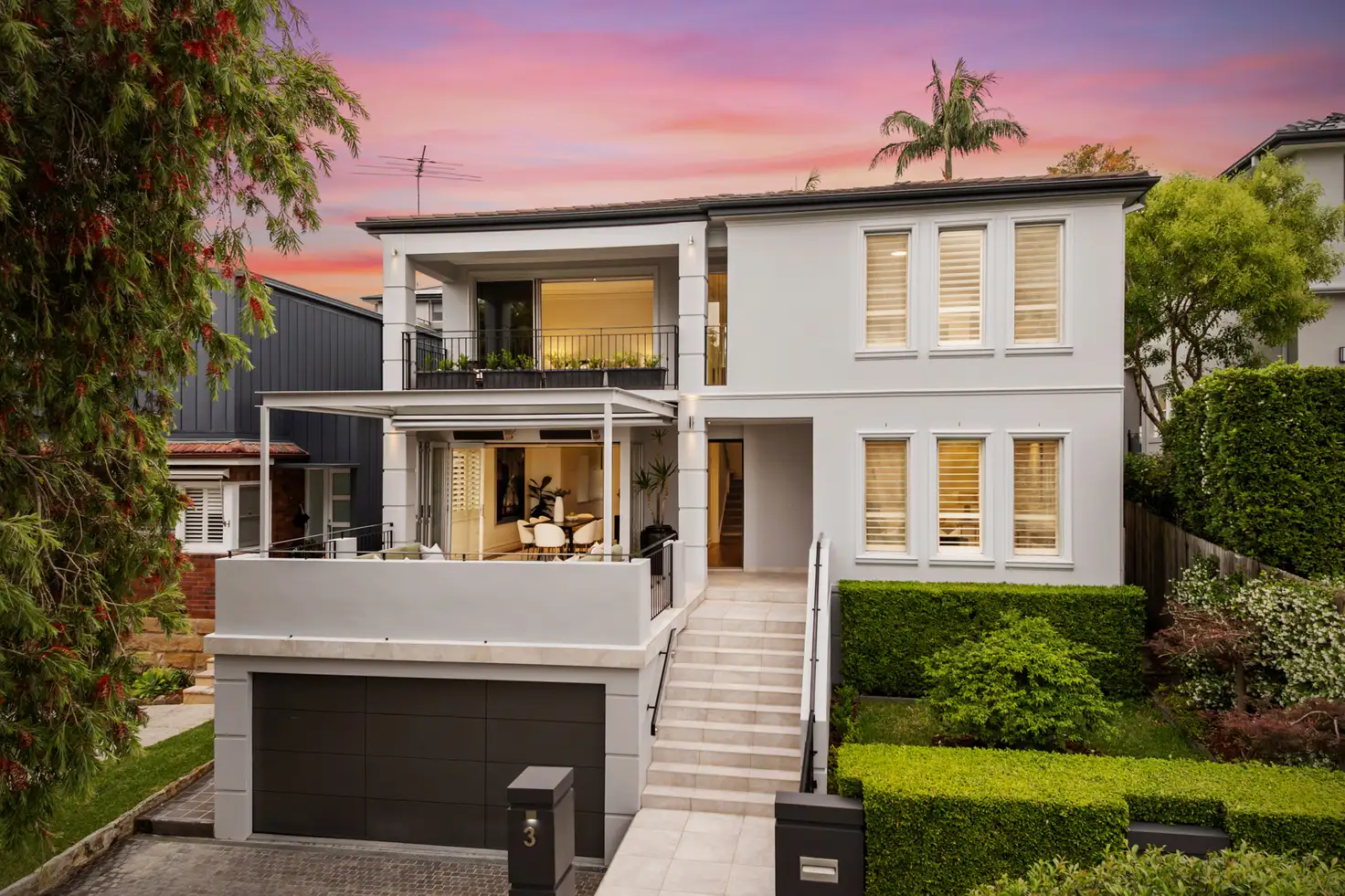


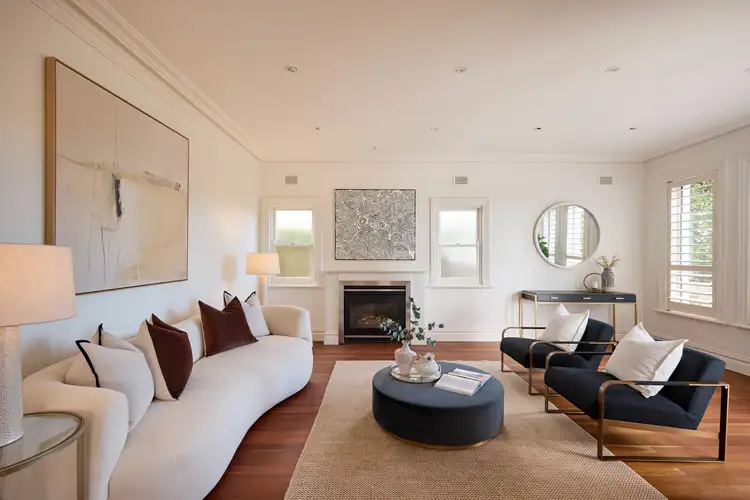
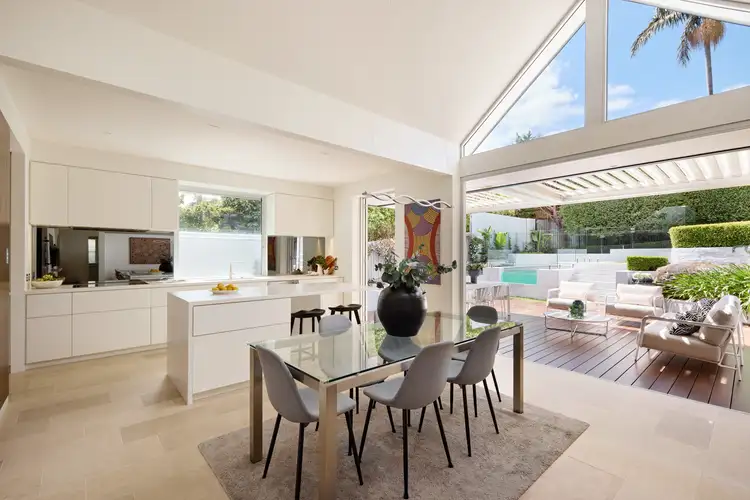
 View more
View more View more
View more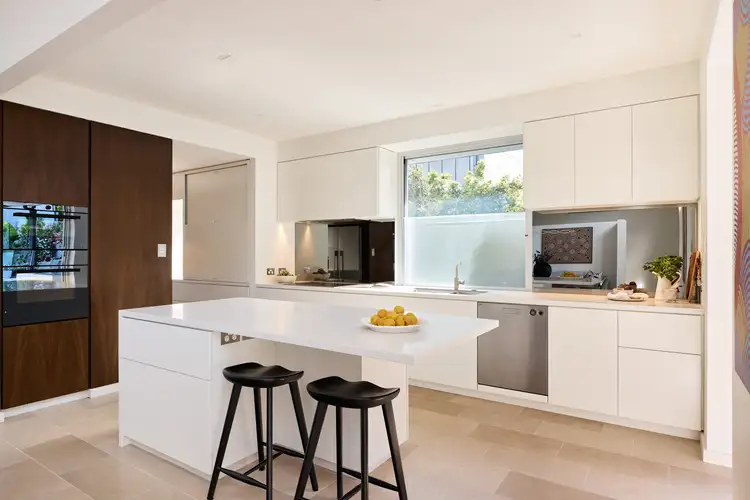 View more
View more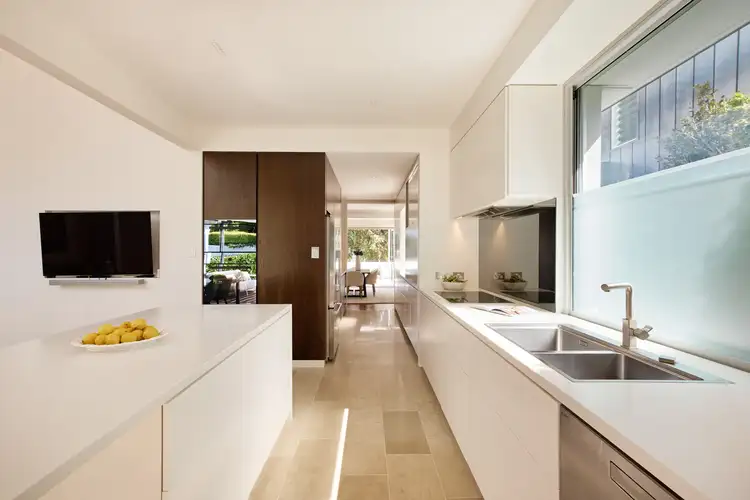 View more
View more
