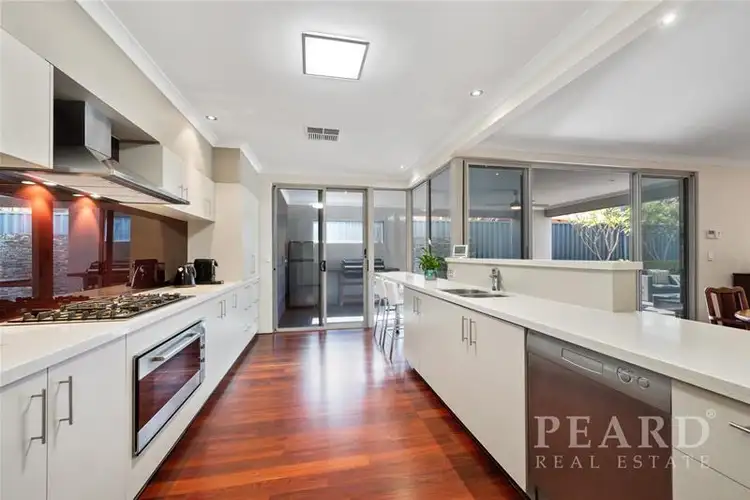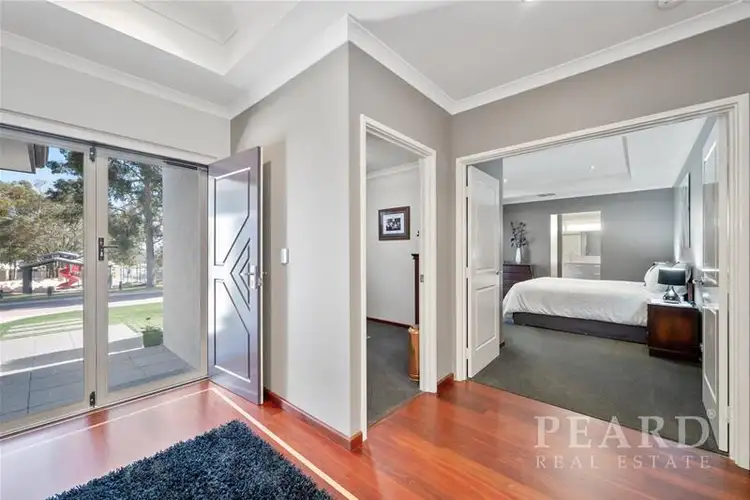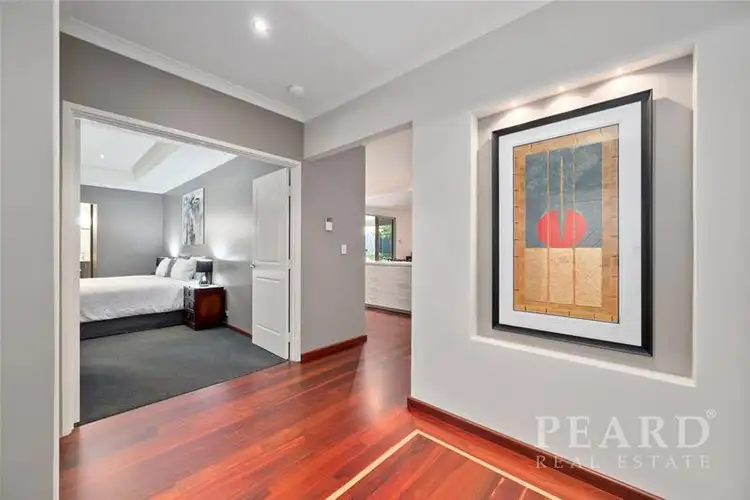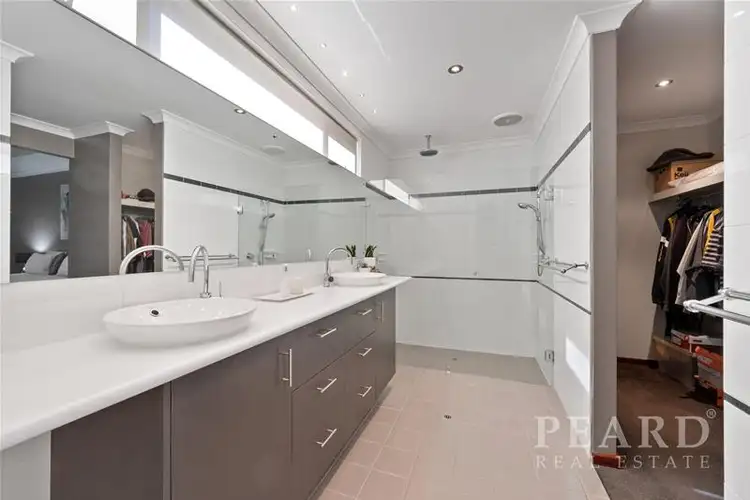Parkside Perfection!
This super-spacious and award-winning 3/4 bedroom 2 bathroom family home by "Residential Attitudes" is stunningly situated on a very low-maintenance block directly opposite the leafy Crivelli Park and its impressive children's playground, at the same time offering quality modern living for all involved.
A striking facades sets the scene for the excellence lying within this sleek and stylish abode, headlined by soaring high ceilings to the massive open-plan kitchen, dining and family area. There, solid Jarrah floorboards flawlessly flow on from the double-door entrance and warm the main living zone, complementing the spectacular kitchen's sparkling stone bench tops, custom breakfast/meals bar, glass splashbacks, ample storage options, double Clark sinks, stainless-steel range hood, 900mm-wide Electrolux five-burner gas-cooktop and DeLonghi-oven appliances and a stainless-steel Asko dishwasher for good measure.
Outdoor access from the central hub to a fabulous alfresco-entertaining deck is rather seamless and reveals a trickling stone water feature that helps set the mood along with a ceiling fan, external power and television points, a shade sail extending living out to the courtyard and a remote-controlled caf/shade blind for further protection from the elements. Two separate entries into a carpeted theatre room with a feature recessed ceiling really does help create the ultimate cinema-style experience, with the adjacent minor sleeping quarters playing host to two huge king-sized bedrooms (with carpet and built-in wardrobes), a generous main family bathroom with a large shower, separate bathtub and feature down lighting, a powder room and a light, bright and tiled laundry comprising of a single broom cupboard, double linen press and sliding-door access down the side of the property.
Both front rooms enjoy splendid parkland views and allow you to keep an eye on the kids when at play - the versatile study (or home office/nursery/fourth bedroom) that can be whatever you need it to be and the enormous master-bedroom suite right next to it, hidden behind double doors for complete privacy whilst boasting a recessed ceiling, separate "his and hers" walk-in robes and a sumptuous fully-tiled ensuite bathroom with twin vanities, a separate toilet and an over-sized double shower highlighted by a ceiling-mounted rain head. A giant remote-controlled double lock-up garage is the icing on the cake here with its high ceilings, built-in storage, internal shopper's entry and drive-through rear access for a trailer, caravan or similar.
Custom class and comfort pervade this unique residence that enviably sits only walking distance away from the new Farmer Jack's supermarket and the iconic Ashby Bar & Bistro at "Ashby Village" and lies within a very close proximity to schools in neighbouring Tapping (St Stephens) and Wanneroo (including Wanneroo Secondary College), more shopping at Wanneroo Central, Carramar and Banskia Grove Villages and Lakeside Joondalup, bus stops, the Carramar Golf Club, medical facilities, picturesque Lake Joondalup, the newly-extended Mitchell Freeway and our pristine northern coastline for swimming, surfing, restaurants and everything else. Sometimes, only the best will do!
Other features include, but are not limited to;
Category Winner in the Master Builders Housing Excellence Awards in 2008 for "Construction Excellence" as a Contract Home in the Metropolitan Region
Feature recessed ceiling to entry
Carpeted front study and master suite
Smart-wiring throughout
5kW solar-power system with 21 rooftop panels (with provisions to be extended and even battery-operated)
Daikin ducted and zoned reverse-cycle air-conditioning system
Security-alarm system
Main and rear remote-controlled roller doors in the garage
Internal profile doors
High-grade security doors throughout
Feature down lighting
Feature skirting boards
Two instantaneous gas hot-water systems
Manicured and reticulated easy-care gardens
Low-maintenance artificial turf to the front of the property
Large 609sqm (approx.) north-west-facing parkside block








 View more
View more View more
View more View more
View more View more
View more
