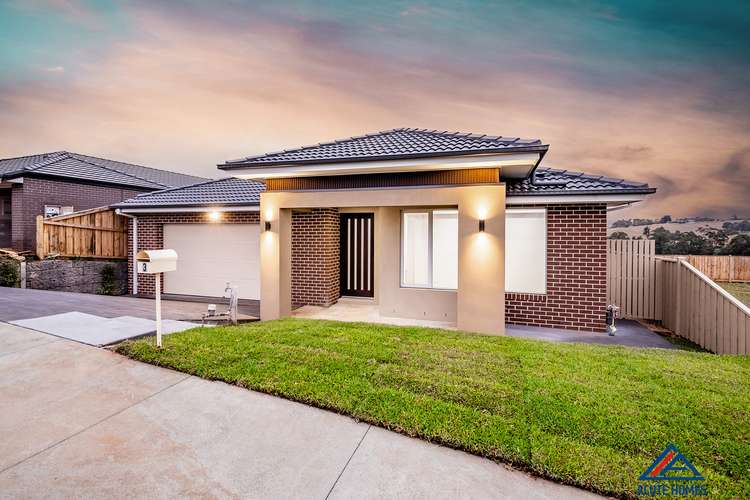$810,000 - $860,000
4 Bed • 2 Bath • 2 Car • 493m²
New








3 Salisbury Avenue, Warragul VIC 3820
$810,000 - $860,000
- 4Bed
- 2Bath
- 2 Car
- 493m²
House for sale20 days on Homely
Next inspection:Sat 4 May 10:00am
Home loan calculator
The monthly estimated repayment is calculated based on:
Listed display price: the price that the agent(s) want displayed on their listed property. If a range, the lowest value will be ultised
Suburb median listed price: the middle value of listed prices for all listings currently for sale in that same suburb
National median listed price: the middle value of listed prices for all listings currently for sale nationally
Note: The median price is just a guide and may not reflect the value of this property.
What's around Salisbury Avenue
House description
“Brand New Contemporary Home!”
Introducing this spectacular brand-new home offering unmatched quality and detail for those who desire contemporary style and high-end finishes. Located in the prestigious and family-friendly Waterford Rise estate with convenient access to St. Paul's Grammar School, the Warragul Country Club, parks, walking tracks, and freeways.
Upon stepping inside through the wide stained front door, you'll be greeted by a stunning formal entryway adorned with exquisite wainscoting, coffered ceiling and beautiful hybrid flooring throughout the home setting the tone for the grandeur that awaits, the expansive hallway will guide you further into the heart of the home.
Boasting four bedrooms, the main bedroom complete with walk-in robes and a luxurious ensuite featuring double vanities, a spacious shower with feature niche, and a separate WC, bedroom 2 also has a walk-in robe and direct access to the main bathroom, complemented by two additional bedrooms, each with built-in robes. The main bathroom features wood accents, a large bath, shower with feature niche, single vanity, and WC, while an added powder room with specialty tiles is sure to impress.
The hub of the home is the spectacular kitchen/ living area. An island bench with glistening stone benches, single black sink and overhead pendants add a touch of elegance alongside a double fridge void, 900mm stove, gas cooktop, and a butler's pantry with a huge sink, dishwasher, and abundant storage options. Adjacent to the kitchen is the dining room complete with built-in bar cabinet and living room with built in tv cabinet, decorative cladding behind tv space and sliding door access to the undercover alfresco area, ideal for indoor-outdoor entertaining.
The formal lounge at the front of the home is bathed in an abundance of natural light and also offers a coffered ceiling feature wall.
Additional features include ducted refrigerated cooling and heating, study nook, brilliant large laundry with plenty of storage options, and an oversized double garage with internal access and pedestrian door.
If you desire contemporary style and high-end finishes, look no further this residence exudes comfort and elegance. Everything has been meticulously crafted and thoughtfully designed, ensuring that this home is ready for you to move in.
To arrange an inspection please contact Jason Lee at 0419 441 697.
Land details
Documents
Property video
Can't inspect the property in person? See what's inside in the video tour.
What's around Salisbury Avenue
Inspection times
 View more
View more View more
View more View more
View more View more
View more