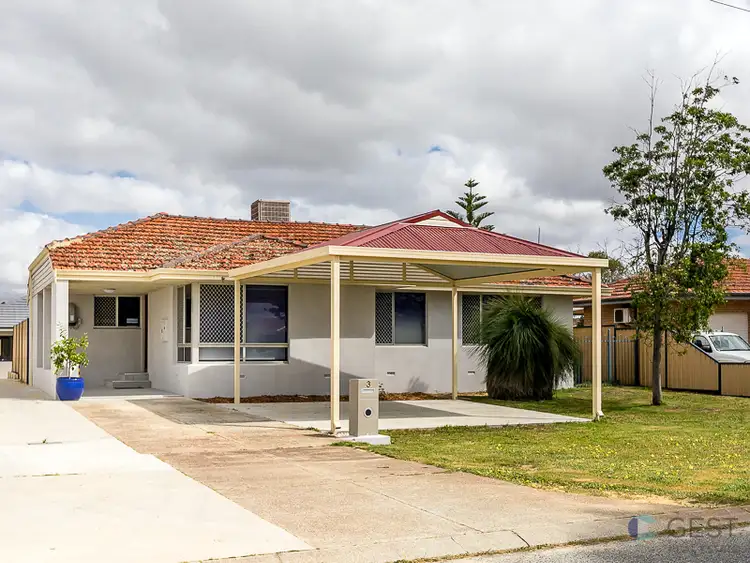BE SURPRISED BY THIS BIG FAMILY HOME
Looking for something a little less ordinary? This is not a typical Beechboro 4 x 2. Yes it's 4 bedrooms and two bathrooms (and 3 WC's). But it's from an earlier era, built around 1970, so it's loaded with character features and charm. Plus it's been lovingly renovated by the owners who have treasured it since it was built.
This is a big family-sized home and the rooms are generously proportioned. A modern kitchen and tastefully appointed bathrooms sit gracefully with the feel of jarrah dado to the hallway, polished floorboards, timber door frames and architraves; as well a decorative ceiling cornice. Ready to move straight in, potentially all the work has been done. The block is big enough to park a trailer, boat or van down the side of the house.
If laundries get you excited, this one surely will. Beautifully tiled, loads of cupboard space and it's huge.
Let's start with the long list of features. This screams: "VALUE FOR MONEY".
Street front strata lot of 516 m2 approx.
4 bed, 2 bath, 3 toilets.
Main toilet has a vanity basin, cabinet and mirror - also beautifully tiled.
Central atrium with bar area and spa.
Huge renovated laundry, loads of cupboard space including overhead cabinets.
Backyard with patio, lawn area, garden shed and new colorbond fencing.
Modern kitchen with walk-in pantry, dishwasher, double sink, range hood, gas cooktop, stone benchtops, granite splashbacks and loads of cupboard space.
2 living areas - huge lounge room plus a family room with study nook.
Dining room.
Ducted evaporative aircon.
New carpets to living room and all bedrooms.
New blinds throughout.
Solar HWS
Solar PV panels for electricity production, 3.5Kw 16 panels.
Ensuite bathroom to master bedroom.
Built-in robes to three bedrooms.
Ceiling fans to bedrooms and living areas.
Double carport, new construction, gable roof.
Tiled porch entry
That's enough for now, you won't really understand what you are getting here unless you inspect.
FIRST HOME OPENS THIS WEEKEND 12 NOON - 1PM SATURDAY 21st AND SUNDAY 22nd.
Get in touch with real estate agent GARY ANGEL on 0427746700 to discuss your possible interest in this property.
City of Swan rates $2000 p.a. approx.
Water Rates $1200 p.a approx.
Disclaimer:
The particulars and photographs shown on this website are supplied for information only and shall not be taken as a representation in any respect on the vendor or the agent. The information, opinions and publications available on this website are broad guides for general information only. They are solely intended to provide a general understanding of the subject matter and to help you assess whether you need more detailed information. The material on this website is not and should not be regarded as legal, financial or real estate advice. Users should seek their own legal, financial or real estate advice where appropriate. Every effort is made to ensure that the material is accurate and up to date. However, we do not guarantee or warrant the accuracy, completeness, or currency of the information provided. You should make your own inquiries and obtain independent professional advice tailored to your specific circumstances before making any legal, financial or real estate decisions.








 View more
View more View more
View more View more
View more View more
View more
