Auction Saturday 21/06 at 10am (Unless Sold Prior)
Welcome inside 3 Samuel Street, Fulham this expansive, single-storey residence delivers a harmonious fusion of contemporary luxury and thoughtful family functionality. Designed to maximise natural light and airflow, the home is a private sanctuary where effortless living meets sophisticated style. from the moment you step inside, you're welcomed by sleek tiled flooring, a calming neutral palette, and a flowing layout that transitions seamlessly from the formal lounge at the front to the grand open plan living and dining. The expansive kitchen is imbedded with premium appliances, granite benchtops, and a spacious walk-in pantry perfect for everyday function and entertaining finesse.
This residence has been thoughtfully designed with lifestyle at its core. Multiple living zones cater to families at every stage, offering the perfect balance of flexibility and function-whether it is working from home, hosting guests, or enjoying peaceful moments of retreat. At the heart of its outdoor appeal is an expansive tiled alfresco area, complete with ceiling fans and a framed by low-maintenance landscaping, providing the ideal setting for effortless year round entertaining. Premium features such as ducted air conditions, abundant storage solutions, and an oversized double garage with internal access elevate everyday convenience. Perfectly positioned just minutes from the golden sands of henley beach.
Key features:
- Spacious single level layout
- Five bedroom or four including a study, ideal for flexible family living
- The expansive master suite includes a walk in robe with ample storage, as well as an ensuite with dual vanity, toilet and shower
- Bedrooms 2,3 and 4 all have built in robes and close access to the main bathroom
- A dedicated study/ or fifth bedroom ideal for remote work or house guests
- The main bathroom has a bath, vanity and shower as well as a separate powder room
- The home offers three different living zones, a front formal lounge, large open plan living/dining and a covered alfresco
- Sleek kitchen with an expansive island bench, luxury benchtops, wall oven, dishwasher, induction cooktop and a walk in pantry
- Two internal courtyard providing natural light and outdoor connection
- Throughout the home there is ducted air conditioning
- A mudroom entry with built in cabinetry, connected to the double garage
- The double garage has an auto panel lift door
- The home offers additional storage in a garden shed
This residential home in the heart of Fulham is a benchmark for quality living, this remarkable home balances luxury with lifestyle, delivering space, style and sophistication in one of Adelaide's most coveted coastal suburbs- just minutes from quality schools, scenic parks, and the sandy shores of Henley Beach.
Land Size / 777m2
Council / West Torrens
Council Rates / TBC
Year Built / 2014
Title / Torrens Title
All information provided has been obtained from sources we believe to be accurate, however, we cannot guarantee the information is accurate and we accept no liability for any errors or omissions (including but not limited to a property's land size, floor plans and size, building age and condition) Interested parties should make their own enquiries and obtain their own legal advice. RLA 254416
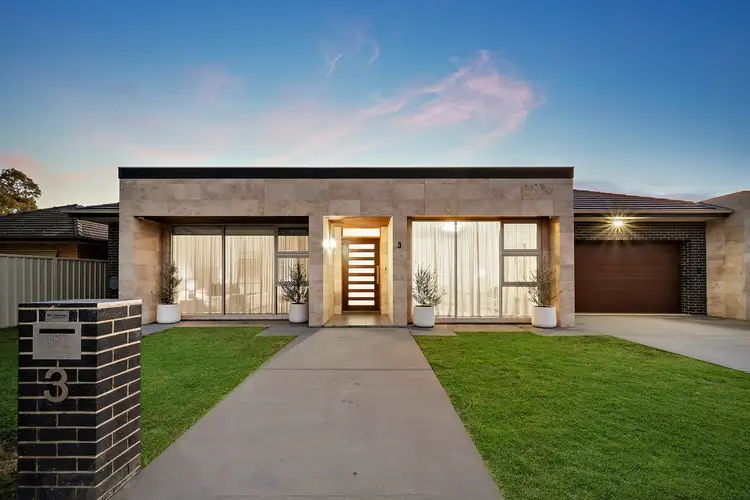
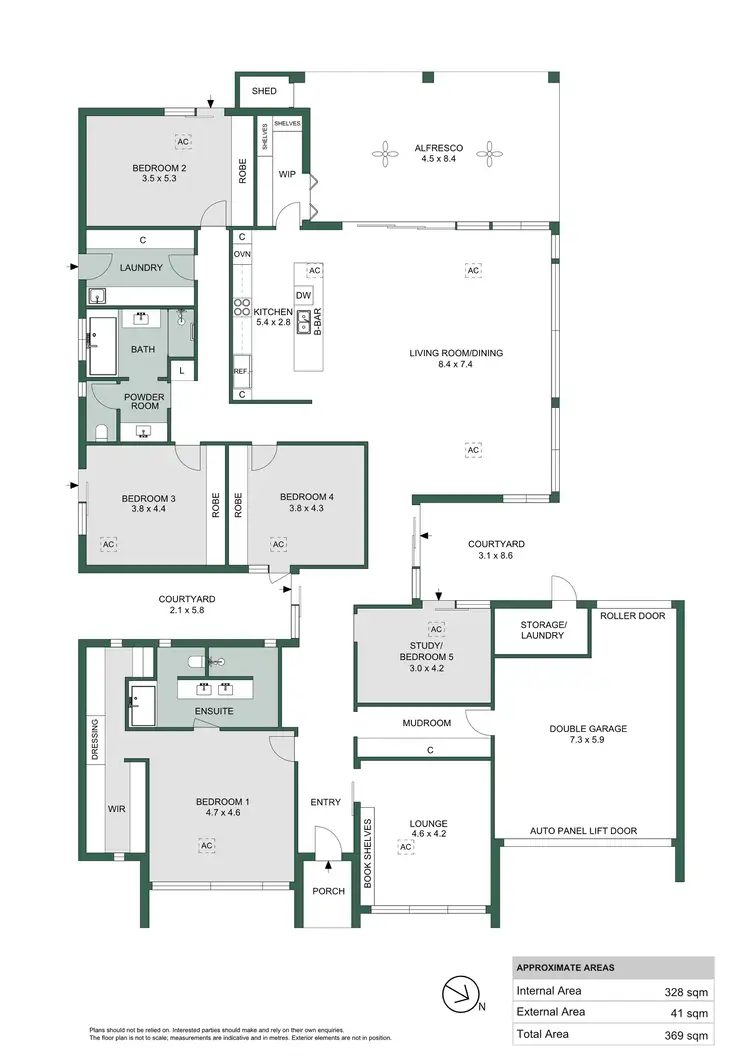
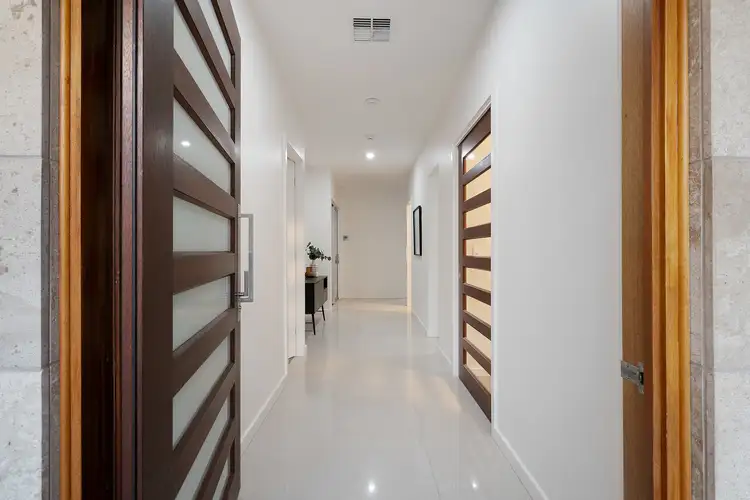
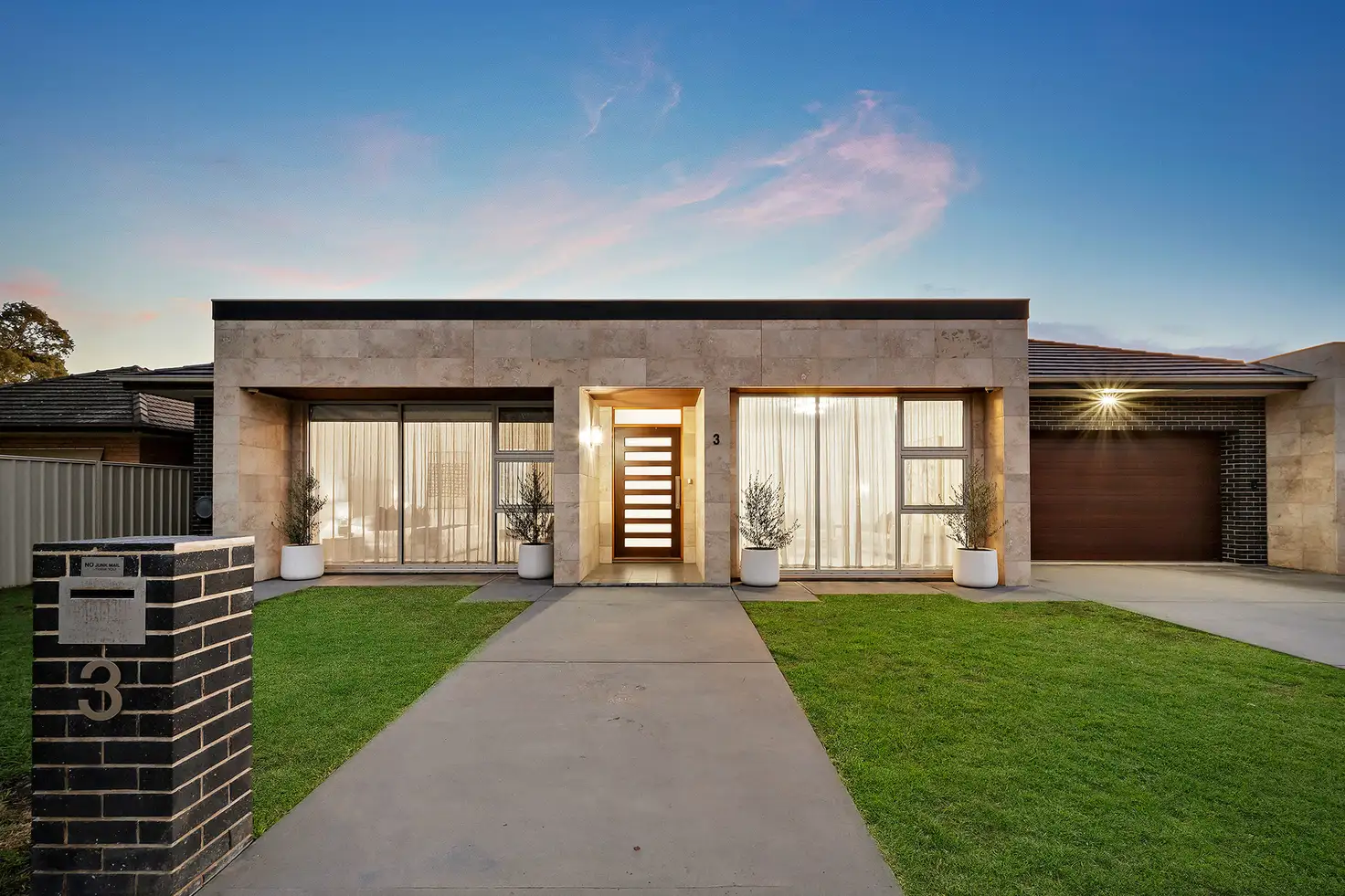


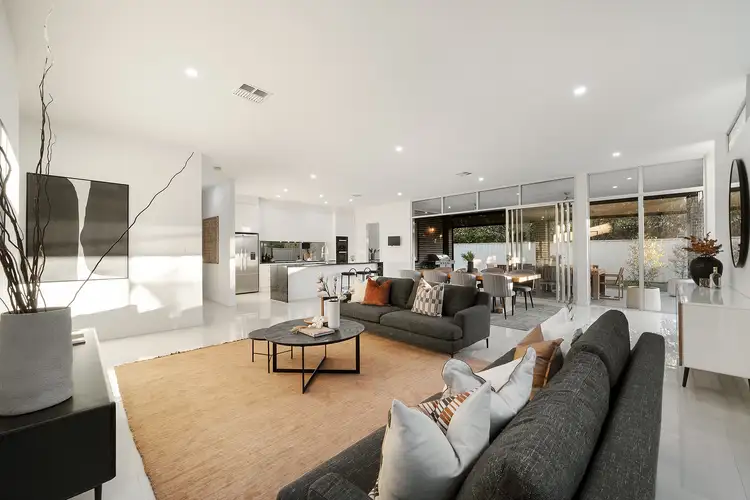
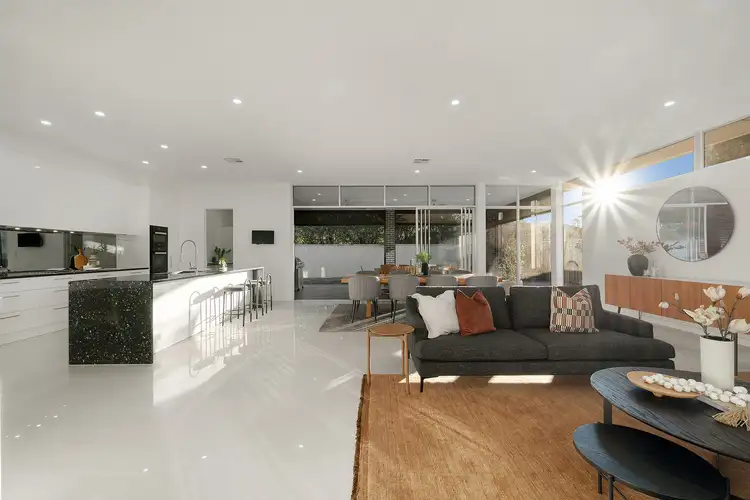
 View more
View more View more
View more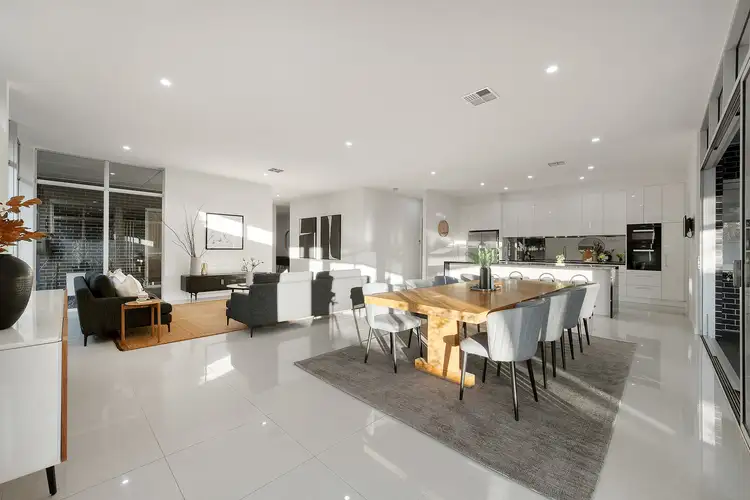 View more
View more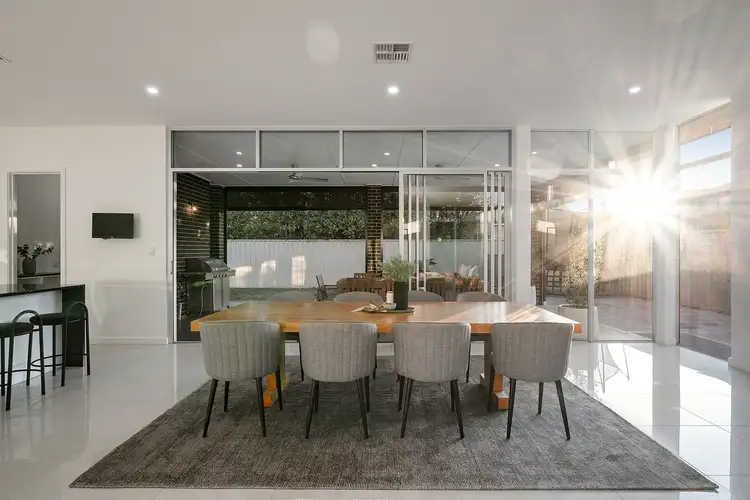 View more
View more
