Ideally located in Edenbrook Estate, Norville being one of Bundaberg's Premier Estates, filled with executive homes and professional families. Offering fantastic convenience, everything seems to be on your doorstep in Edenbrook with various Schools, sporting clubs, commercial precincts, major shopping all within a few minutes including the new Bundaberg Hospital with expected construction commencement in December 2024. The Bundaberg C.B.D, university, airport, and more are all within a 10-minute drive.
The home is perfectly presented, a real credit to the house-proud owners, certainly one for those looking to build to consider. The home is established, its all done, it is ready to move in and relax without delay. Make your offer with all the checks you feel you need and then move in on the day you pay for it without any heartache, surprises, risks, or delays. All the surrounding homes are also built and established providing a nice and quiet place to live. Being a cul-de-sac, you do not have traffic going past your front door either.
This home has it all, beautiful kitchen with Corian bench tops equipped with soft close draws, quality appliances, feature display cabinetry, under bench and overhead cabinets, breakfast bar and more. The kitchen is open plan with a family room living area plus a dining area of which all flow out to the under main roof alfresco living area. The alfresco living area overlooks the inground pool and the large fully fenced back yard. The way the home and the neighbouring homes have been designed, the back yard and the alfresco area offers privacy from your neighbours with no one looking over you or into your private space. The alfresco area also has pull down blinds to ensure complete comfort when desired.
A generous 994m2 parcel of land providing a nice big, fully fenced back yard with 5m of clearance between the home and fence allowing for easy access for the largest of vehicles to the high clearance 9m deep by 6m wide shed. The powered shed has 2550 clearance for the higher vehicles. Behind the large shed is an additional handy workshop area for those handyman jobs and looking after the yards and garden. The front yard has an automated irrigation system to keep it looking its best.
For the movie buff or sporting fan, the executive family home also offers a separate media room. The one wall between the media room and inside living area of the home is insulated so that you do not impact the rest of the home when enjoying the big game or movie. Additionally, the wall between the living area and the bedrooms towards the rear of the home is also insulated to reduce noise from the living to the bedrooms. The ceiling is also insulated through-out the home. You can live in comfort all year round with full ducted heating and cooling, zoned air-conditioning. Your electricity bills will be kept to a minimum thanks to a 4KW PV solar system and solar hot water service.
The home offers four large bedrooms plus a dedicated office with built in desk for 2 at the front of the home. Bedrooms 2 and 3 also offer built in desks and overhead cup-boards as well as built in robes. The master bedroom offers a large walk-in robe plus luxury, double en-suite bathroom offering 2 vanities and a double shower.
Edenbrook Estate provides NBN Fibre to the home. This home has further been smart wired with Telstra Velocity HD cabling. You have the highest speed, most reliable internet connection available.
Your kids will enjoy being home all summer long in your private in-ground pool. Don't miss out, call Tim McCollum today on 0427 523088 to arrange your private viewing or look out for an open home.
AT A GLANCE
Land Size- 994m².
Back yard fully fenced- Yes.
Town water- Yes.
Town sewage- Yes.
NBN- Yes- Fibre to the Premises.
Council Rates- $2,550 per half (Approx.)
House:
Bedrooms- 4.
Large office- 1.
Bathrooms- 2.
Living areas- 2.
Dining-1.
Under roof outdoor living area-1.
Car - 2.
H.W.S - Solar
Shed:
6m x 9m with 2550 clearance.
Additional small workshop behind main shed.
Pool:
In-ground, salt water.
Solar:
4KW PV Solar System.
Solar Hot Water service.
Agent: Tim McCollum
Mobile: 0427 523 088
The information provided is for use as an estimate only and potential purchasers should make their own inquiries to satisfy themselves of any matters.
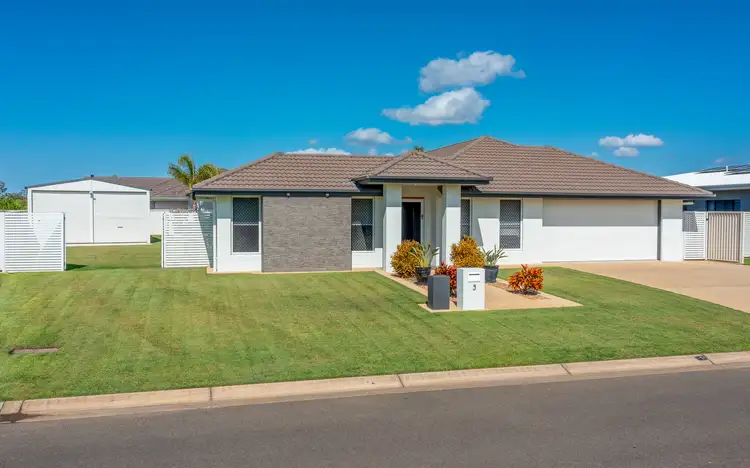

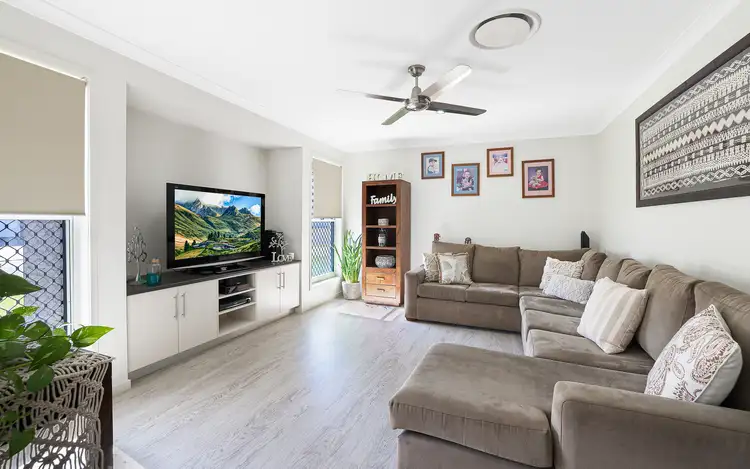
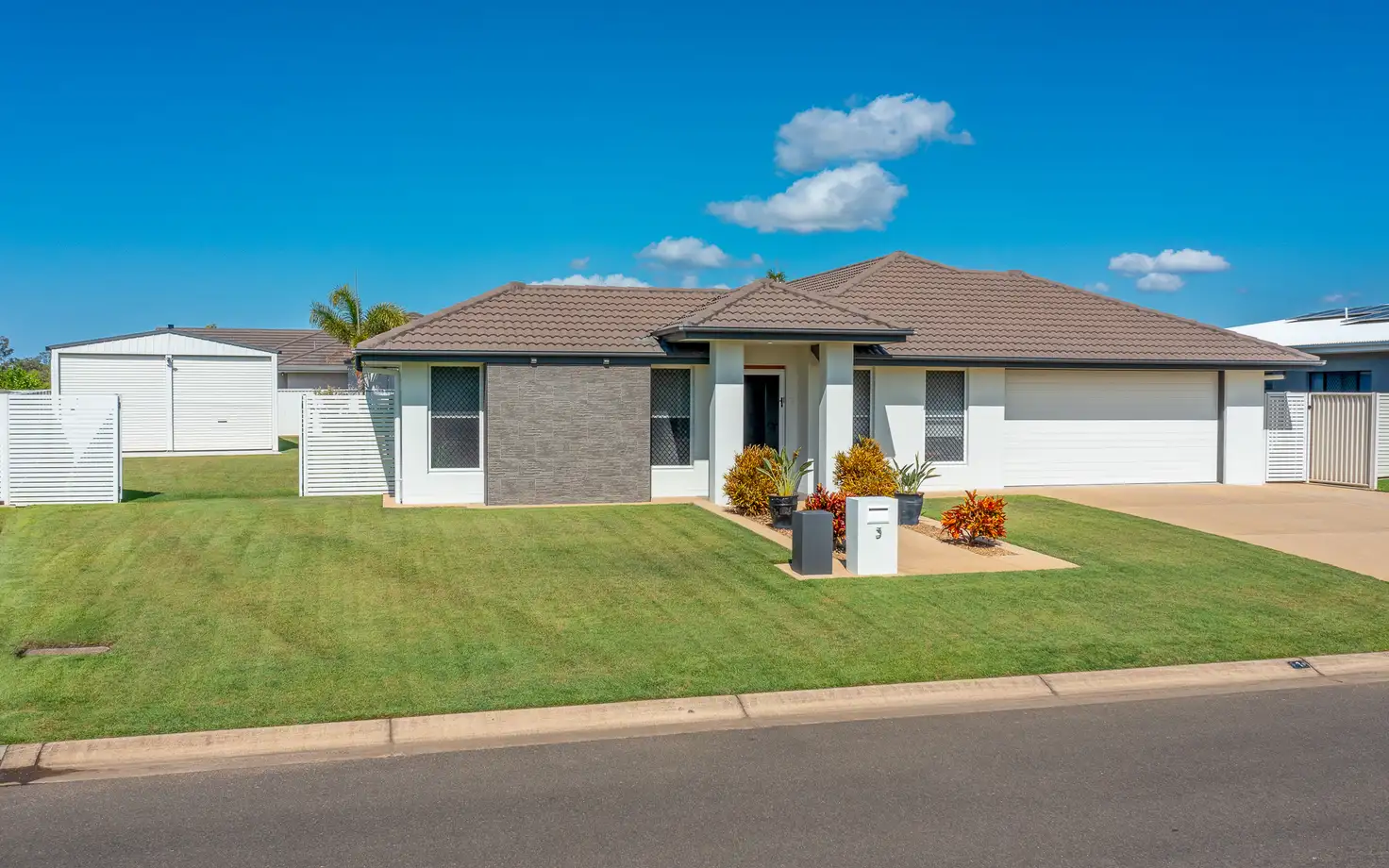


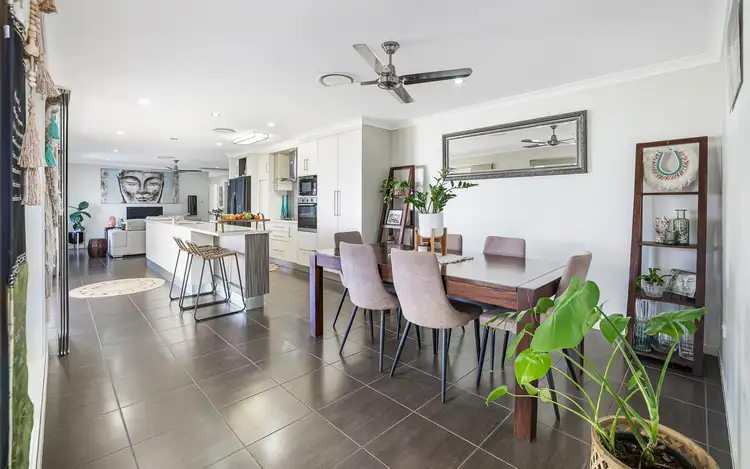

 View more
View more View more
View more View more
View more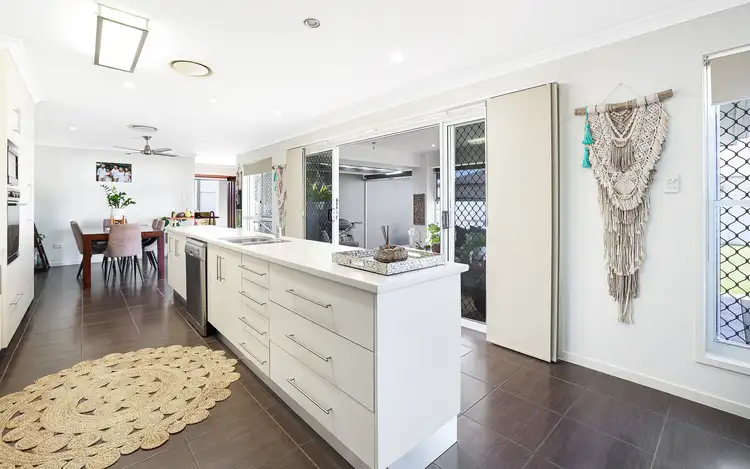 View more
View more
