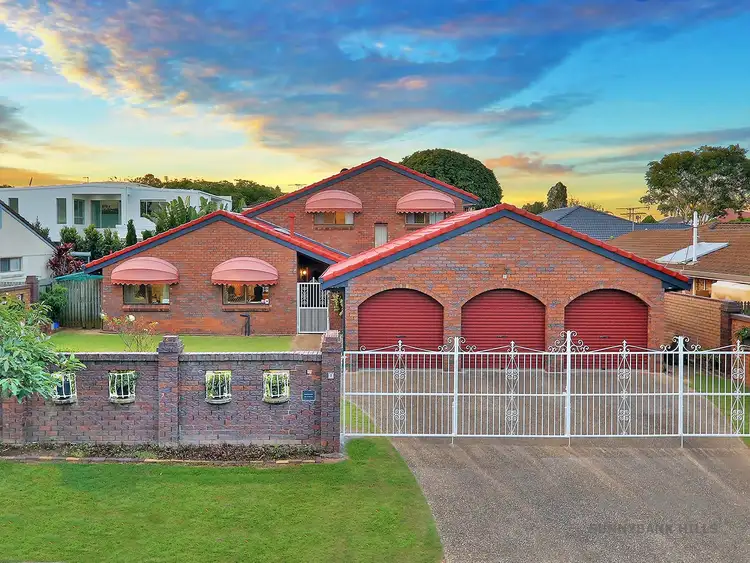Price Undisclosed
6 Bed • 4 Bath • 3 Car • 814m²



+24
Sold





+22
Sold
3 Sandrew Street, Robertson QLD 4109
Copy address
Price Undisclosed
- 6Bed
- 4Bath
- 3 Car
- 814m²
House Sold on Sat 12 Jun, 2021
What's around Sandrew Street
House description
“EXPANSIVE FAMILY ENTERTAINER WITH SUBVIDISION POTENTIAL!”
Land details
Area: 814m²
Interactive media & resources
What's around Sandrew Street
 View more
View more View more
View more View more
View more View more
View moreContact the real estate agent

John Heng
Ray White Robertson
0Not yet rated
Send an enquiry
This property has been sold
But you can still contact the agent3 Sandrew Street, Robertson QLD 4109
Nearby schools in and around Robertson, QLD
Top reviews by locals of Robertson, QLD 4109
Discover what it's like to live in Robertson before you inspect or move.
Discussions in Robertson, QLD
Wondering what the latest hot topics are in Robertson, Queensland?
Similar Houses for sale in Robertson, QLD 4109
Properties for sale in nearby suburbs
Report Listing
