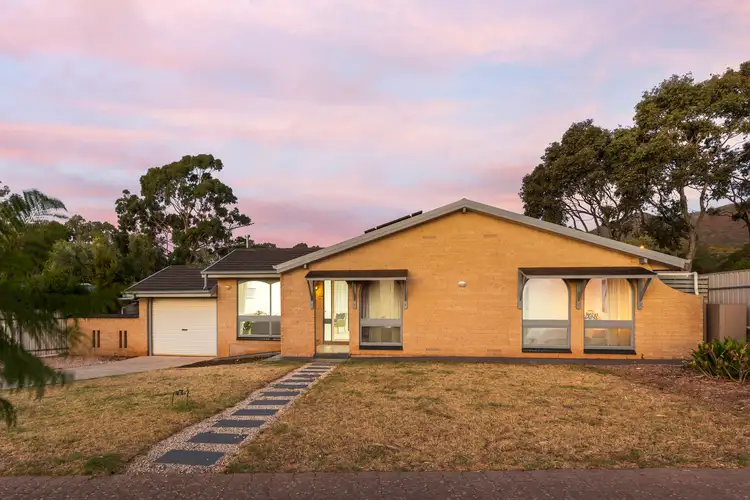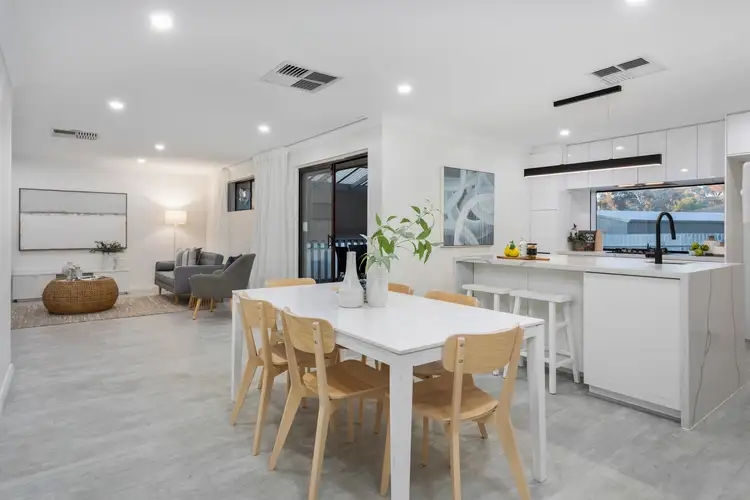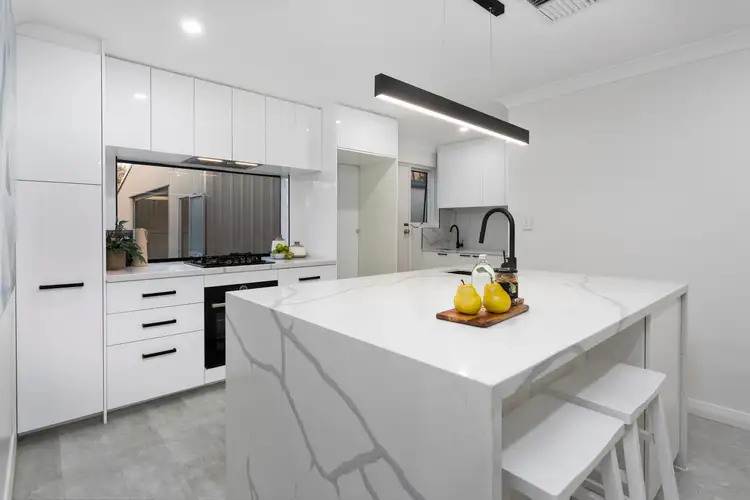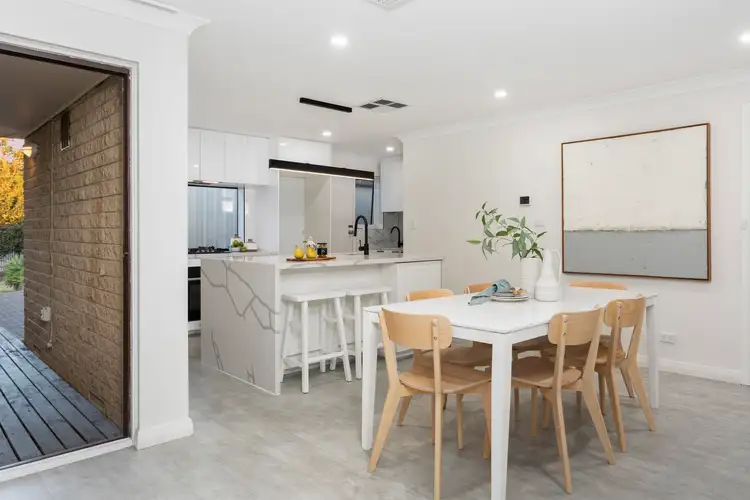Nestled in a serene cul-de-sac, this newly renovated oasis offers the perfect blend of modern comfort and tranquil living. This charming 3 bedroom home sits on a generous 680sqm parcel of land, providing ample space for relaxation, recreation, and entertainment.
Upon entry, you're greeted by the seamless fusion of contemporary design and timeless charm. The open-concept living area boasts abundant natural light, creating an inviting ambience for gatherings with family and friends. The layout flows effortlessly throughout, complemented by fresh neutral tones that enhance the sense of space and serenity.
The heart of the home is the stunning gourmet kitchen, where culinary aspirations come to life. Featuring sleek countertops, premium stainless steel appliances, and ample cabinetry, this kitchen is as functional as it is stylish. Whether you're preparing a casual breakfast or hosting a gourmet dinner party, this kitchen is sure to inspire your inner chef.
The accommodation wing comprises three generously sized bedrooms, each offering plush carpeting, built-in wardrobes, one with walk-in-robe, and large windows that capture ambient sunlight. The shared bathroom has been luxuriously appointed with modern fixtures, a sleek vanity, and a rejuvenating shower, providing a spa-like experience every day.
Step outside to discover your private outdoor sanctuary, where lush greenery and manicured landscaping create a peaceful retreat. The expansive backyard is ideal for outdoor entertaining, with plenty of space for alfresco dining, or simply unwinding amidst nature's beauty. At the rear of the property, a large powered shed awaits, offering endless possibilities for storage, hobbies, or a workshop with drive through access
Standout features that you will love:
- Fully renovated throughout to an elite standard
- Ducted evaporative cooling throughout
- Large powered shed/work shop with drive through access
- Lock up garage
- Outdoor entertaining deck ideal for hosting guests
- Separate updated laundry
- Situated in a quiet cul-de-sac setting
Specifications:
CT / 5501/829
Council / Campbelltown
Zoning / GN
Built / 1979
Land / 680m2 (approx)
Council Rates / $1,284.00pa
Emergency Services Levy / $151.30pa
SA Water / $291.60pq
Estimated rental assessment / $550 to $590 per week / Written rental assessment can be provided upon request
Nearby Schools / Athelstone School, Paradise P.S, Thorndon Park P.S, Charles Campbell College
Disclaimer: All information provided has been obtained from sources we believe to be accurate, however, we cannot guarantee the information is accurate and we accept no liability for any errors or omissions (including but not limited to a property's land size, floor plans and size, building age and condition). Interested parties should make their own enquiries and obtain their own legal and financial advice. Should this property be scheduled for auction, the Vendor's Statement may be inspected at any Harris Real Estate office for 3 consecutive business days immediately preceding the auction and at the auction for 30 minutes before it starts. RLA | 226409








 View more
View more View more
View more View more
View more View more
View more
