Offering endless potential in a coveted pocket of Wheelers Hill, this endearing split-level residence exudes sophistication, residing within a short walk of prestigious Caulfield Grammar School and picturesque Jells Park.
Savouring the serenity of its quiet court setting, the property rests on an elevated 688sqm block (approx.), capturing lush district views while showcasing a charming brick facade and double gabled carport.
The welcoming interiors are awash with natural light, courtesy of large north-facing windows, revealing floating timber floors that complement the home's on-trend arches, high-gloss porcelain tiles and soft neutral hues.
Accommodating both formal and casual gatherings with ease, the two upstairs living areas are separated by the well-appointed stone kitchen, which caters to the requirements of the aspiring chef with integrated stainless-steel appliances, a modern dishwasher and ample storage.
Accessed via dual sliding doors, the glorious entertainers' balcony beckons, providing plenty of space for sun-kissed summer barbecues, overlooking the wraparound backyard and flourishing palm tree.
The impressive entry level is completed by four robed bedrooms and a larger-than-average bathroom, while the restful master retreat benefits from an updated ensuite to ensure privacy for busy parents.
Heading downstairs, the cosy lower floor adds an extra layer of versatility for a growing family, featuring an expansive rumpus and additional bathroom, alongside a covered entertainers' terrace and large laundry.
Notable finishing touches include ducted heating, chic stone vanities and rainfall showers, day-to-night roller blinds and plentiful storage beneath the house with the potential for a future cellar.
Great for convenience seekers, the property is located within walking distance of Jells Park Primary School, Wheelers Hill Shopping Centre and the Monash Gallery of Art, while beautiful Jells Lake can also be reached on foot.
It's close to Wheelers Hill Secondary College and further elite schools, such as Wesley College, plus there's access to Glen Waverley's vibrant heart, Brandon Park Shopping Centre, the Eastlink and Monash Freeway.
Move-in ready with scope to personalise, this spacious family sanctuary awaits its next chapter in a location that beckons with charm and tranquility. Secure your viewing today.
Property highlights
• Three versatile living zones, four robed bedrooms, three bathrooms
• North-facing entertainers' balcony with district views, large backyard
• Stone kitchen includes electric wall oven, gas cooktop and dishwasher
• Laundry with storage, ducted heating, double carport, modern flooring
• Blinds throughout, under-house storage, LED lighting/feature pendants
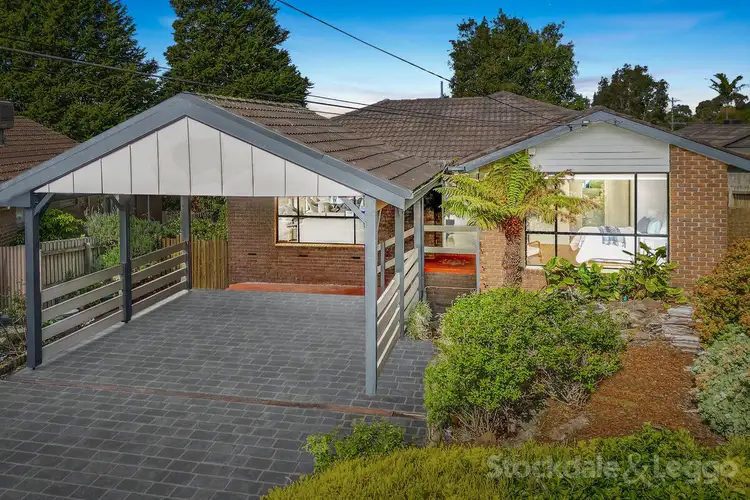
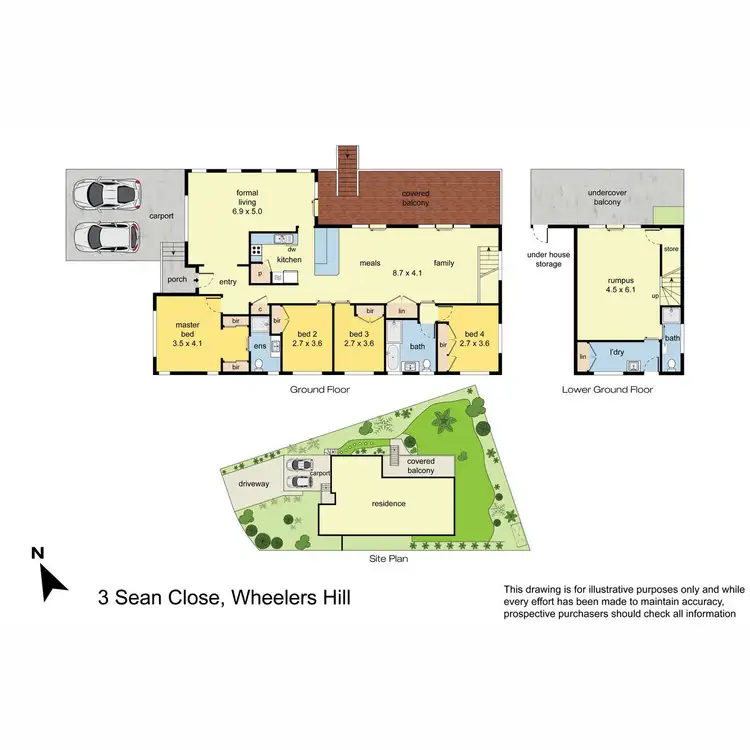
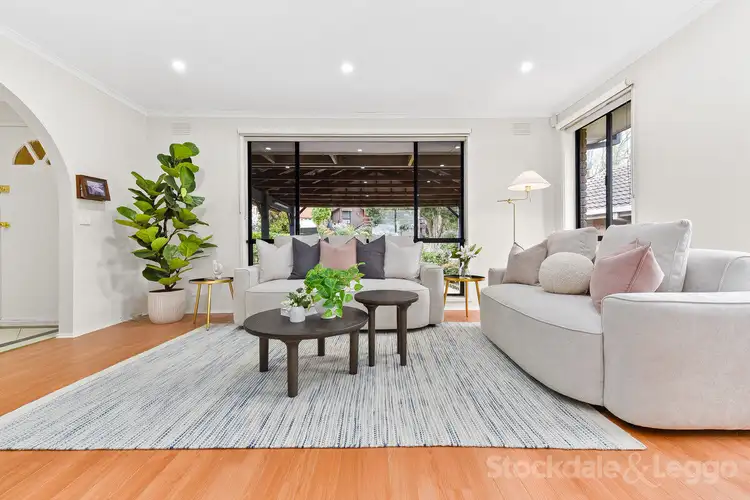
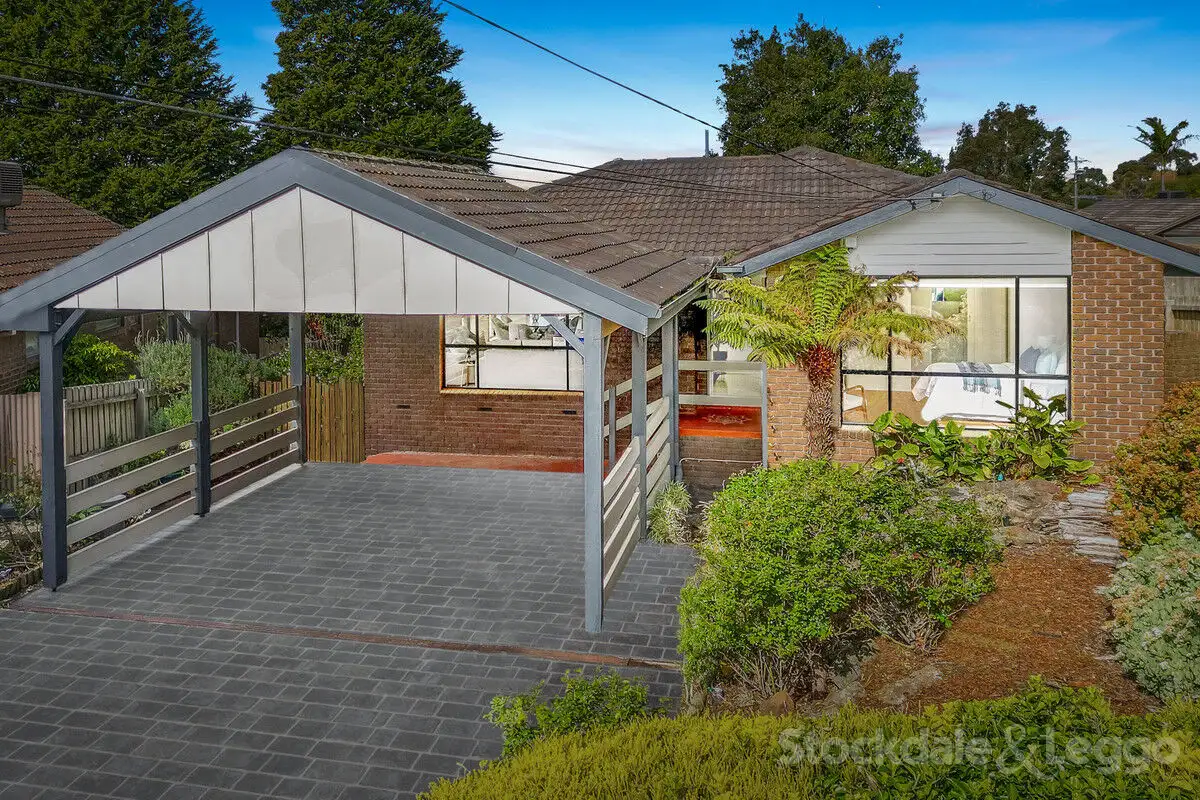


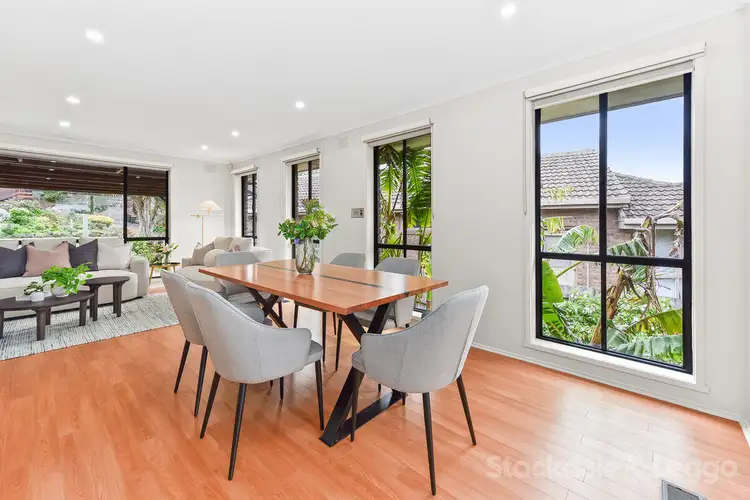
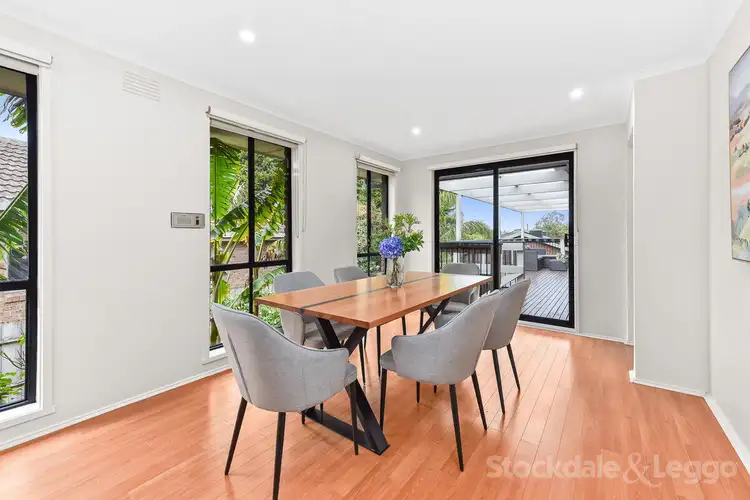
 View more
View more View more
View more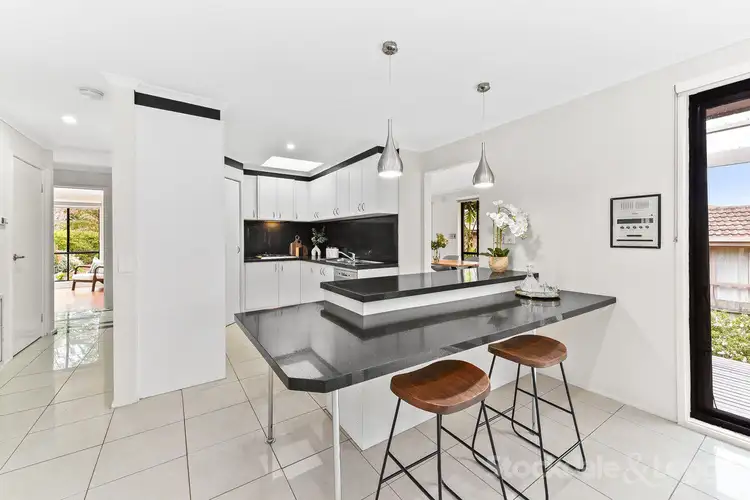 View more
View more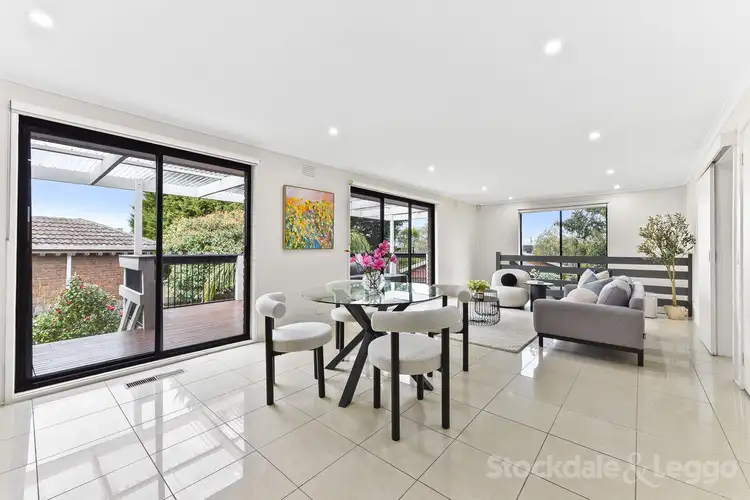 View more
View more
