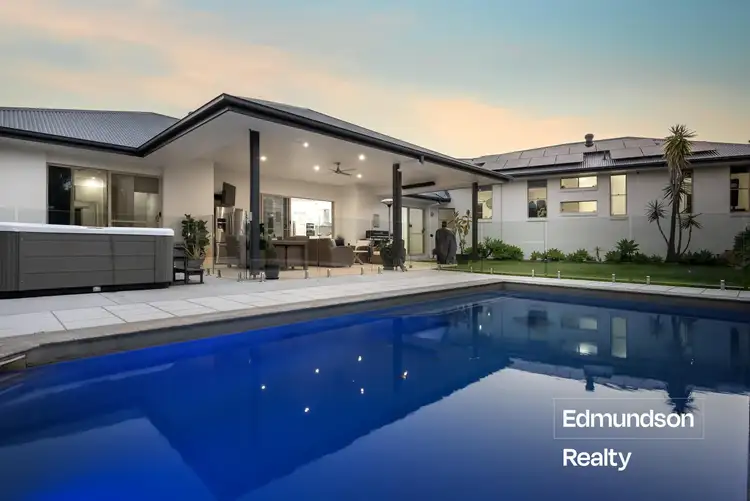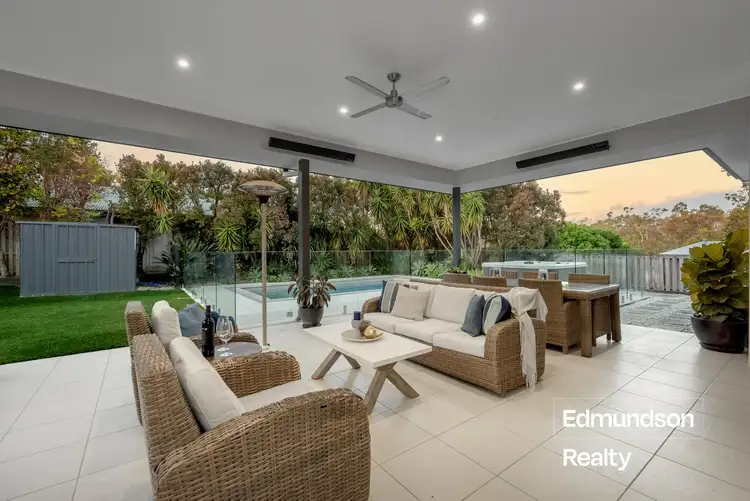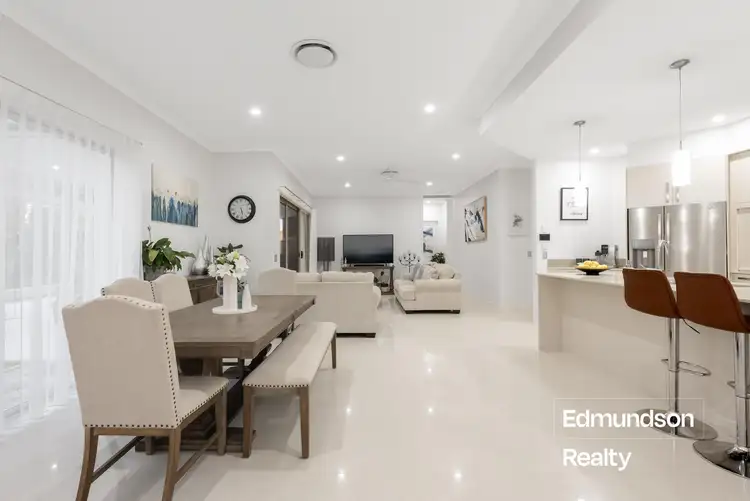Spacious Dual living with huge potential!
Delivering the perfect balance of luxury, flexibility, and effortless living, this stunning residence is a true standout for growing or multi-generational families. Set on an expansive 1,144sq m block within the prestigious Coomera Waters Estate, almost every inch of this home has been thoughtfully upgraded - simply unpack and indulge in your new lifestyle.
Recently transformed from top to bottom, the home showcases fresh interiors with new paintwork inside and out, designer light fittings, modern ceiling fans, sheer curtains, and ducted air conditioning. Every detail has been considered to deliver a home that feels fresh, contemporary, and move-in ready.
Cleverly designed for versatility, the floor plan features multiple spacious living zones, high ceilings, and a secondary kitchenette, offering exceptional dual-living potential. Perfect for extended family, independent teenagers, or long-stay guests, the layout ensures privacy and comfort for all.
Entertain in style within the impressive alfresco area, an entertainer's dream for hosting memorable gatherings, or take advantage of dual side access - a rare and valuable feature ideal for boats, caravans, or additional parking. With every element revitalised, refined, and ready, this residence promises low-maintenance luxury in one of the Gold Coast's most desirable gated communities.
This is more than a home - it's a lifestyle investment in a secure, resort-style community renowned for its walking trails, marina precinct, recreational clubs, and easy access to shopping, schools, all new Coomera hospital, new Coomera Connector Motorway and the M1.
Property Features:
- 5 Spacious Bedrooms
- 2 Bathrooms
- Powder Room
- Media Room
- Dual side access
- Saltwater swimming pool
- Outdoor spa
- Multiple Living Areas with flexible layout
- Secondary kitchenette that's ideal for dual-living or long-term guests
- High ceilings throughout for a sense of openness
- Large covered alfresco area - perfect for entertaining with remote-control electric heating
- Freshly painted inside and out
- New sheer curtains
- Plantation shutters
- Huge 13.5 kw solar
- New ducted air conditioning with My Touch 5 zone control
- New LED light fittings and ceiling fans
- Modern upgrades throughout for comfort and style
- Room for boat, caravan, or additional parking
- 1,144 sq m Land Size
- 406 sq m House Size
- Built in 2007
- Low Body Corporate
This home offers incredible versatility, appealing to families seeking room to grow, dual-living options, or a spacious retreat in a premium location.
This is a rare opportunity to secure a beautifully renovated residence that effortlessly caters to both grand-scale entertaining and relaxed family living - all within easy reach of local amenities, parks, schools, and shopping precincts.
Coomera Waters has potential to be one of the best kept secrets if you wish to buy waterfront on the Gold Coast...but not for long!
Why do we love Coomera Waters Estate? Located on the Northern Gold Coast along the Coomera River, Coomera Waters Estate offers a modern and secure lifestyle with some of the finest homes on the Gold Coast. The semi-gated estate includes 24 km of nature trails, 24-hour on-site security, a stunning 70-berth marina, and HarbourVue Waterfront Tavern, Enzo's Italian Restaurant, Press Cafe, IGA, Honey Hair Salon plus other services. Two resident-only recreational centers offer fully equipped gyms that have had new Life Fitness Equipment installed, pools, full-sized tennis courts, BBQs, and function facilities. With easy access to boat ramps for weekends on the water and natural gas, you'll have everything you need.
Approx.
11 mins to Coomera Anglican College, Assisi College
9 mins to Coomera Westfield, Theme Parks, Coomera Rivers State School, future Coomera hospital (2008), Cosco , Train Station to Brisbane and Gold Coast
7 mins to Gold Coast Marina Complex
6 mins to Coomera TAFE Approx.
6 mins to Picnic Creek State School
5 mins to Foxwell State Secondary
2 mins to access to boat ramps
Disclaimer: The website may have filtered the property into a price bracket for website functionality purposes as the property is being sold initially without an advertised price guide. In preparing this information we have used our best endeavors to ensure the information contained herein is true and accurate, but we accept no responsibility and disclaim all liability in respect to any errors, omissions, inaccuracies, or misstatements that may occur. Prospective purchasers should make their own enquiries to verify the information contained herein








 View more
View more View more
View more View more
View more View more
View more
