Offers close by Tuesday 31st October at 12:00pm.
Travis Denham and Michelle Draper proudly present to the market this beautiful property located at 3 Serenity Rise, Port Noarlunga.
Situated in a prominent location; is this immaculately presented three-bedroom, two-bathroom home that is sure to impress! Boasting contemporary styles and features throughout an extensive and functional floorplan, inclusive of a generous open-plan living, dining and kitchen area and the addition of a lovely outdoor entertaining space.
From the moment you step into the home you will notice the quality fixtures and finishes throughout as you are greeted by the light and bright open-plan living, dining and kitchen area. The idyllic entertainer is sure to adore the layout as it not only allows an abundance of space for your guests to utilise, but also offers direct access to the outdoor entertaining space via glass sliding doors.
The master chef of the home will be sure to love the gorgeous modern kitchen that is complete with ample white cabinetry space and quality stainless steel appliances including a gas cooktop, oven and dishwasher. You will also enjoy the quality butler's pantry and extensive bench space for food preparation or casual meals.
Completing the home are three generously sized bedrooms that all feature picture windows. Bedrooms two and three both include built-in robes for all your storage needs, whilst the master bedroom is complete with a study nook, walk-in robe and opulent ensuite.
The layout of this floorplan is extremely functional with all bedrooms within close proximity to the home's main bathroom and laundry. The bathroom includes a vanity, bathtub, walk-in shower and to the delight of the growing family, there is a separate toilet.
For storage of your vehicle there is a double, lock-up garage with internal access as well as additional driveway space if needed.
In case you aren't already impressed by the interior of the home, you'll be sure to love what's outside. The front of the home presents beautifully, with a perfectly manicured front garden featuring a stunning array of plants and shrubbery.
Enjoy hosting family and friends all year round, regardless of the weather, under the beautiful outdoor entertainment area that overlooks the low maintenance rear garden.
As for the location, it really does not get much better than this! With multiple schools all within a close proximity such as Port Noarlunga Primary School, Noarlunga Downs Primary School, Christies Beach Primary School, Christies Beach High School and Cardijn College. Public Transport is highly accessible being not too far away from Noarlunga Railway Station and Noarlunga Bus Interchange. For the whole family to enjoy, you are located a short walk from the Esplanade, and Tutu Wirra Reserve, as well as having Port Noarlunga Beach and Jetty not too far away. To top it all off only a thirty-minute drive will land you in the Adelaide CBD via M2. It really doesn't get any better than this!
Disclaimer: All floor plans, photos and text are for illustration purposes only and are not intended to be part of any contract. All measurements are approximate and details intended to be relied upon should be independently verified.
(RLA 299713)
Magain Real Estate Brighton
Independent franchisee - Denham Property Sales Pty Ltd

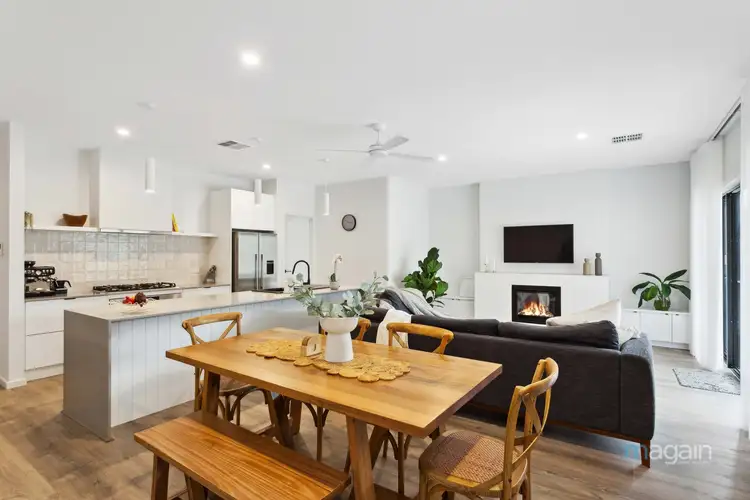
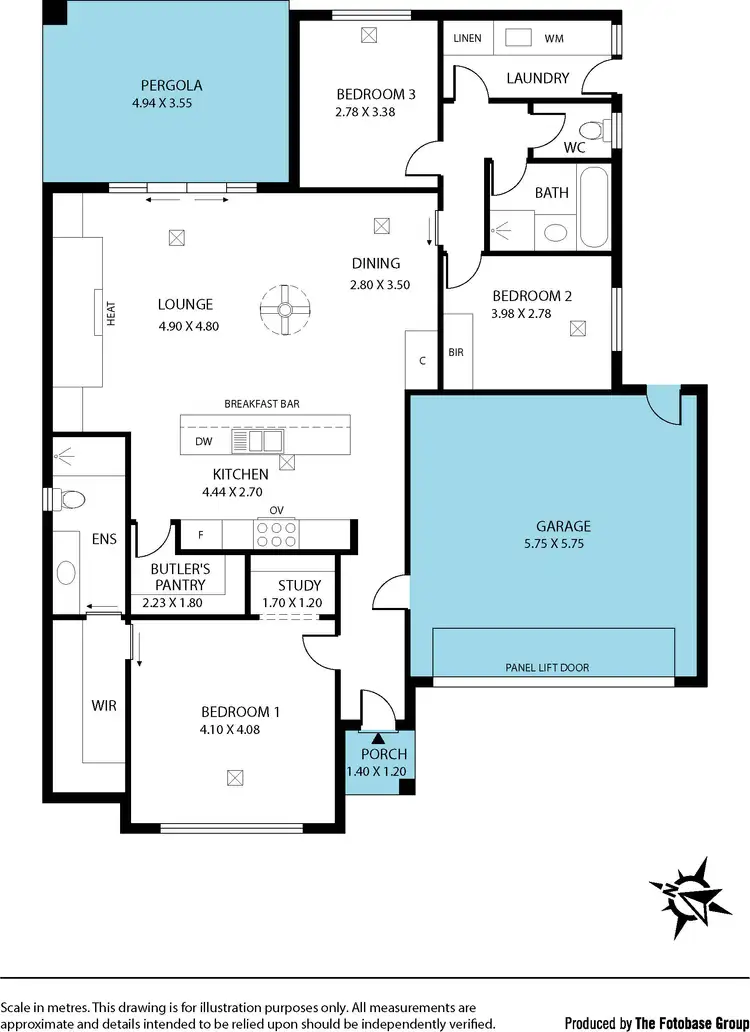
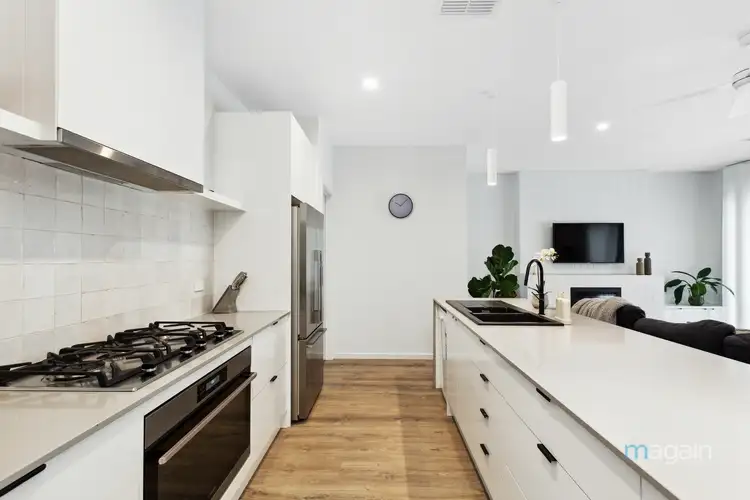
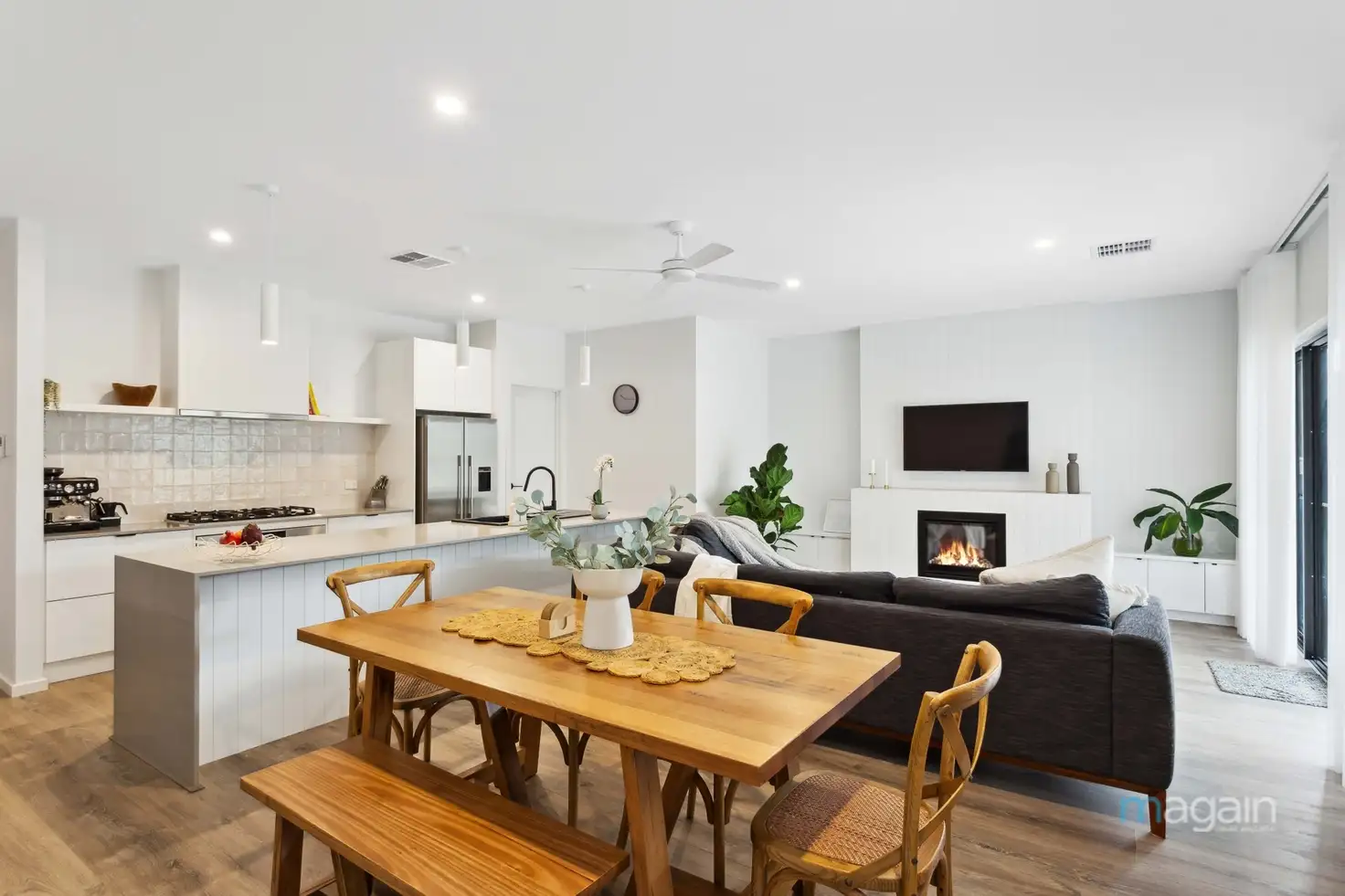


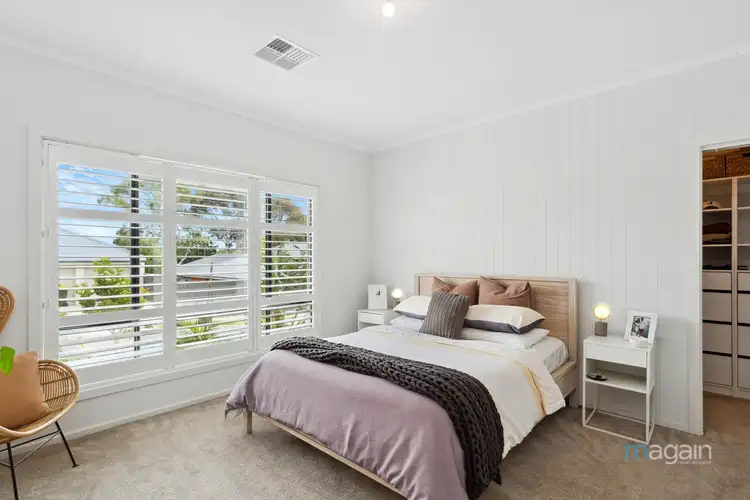
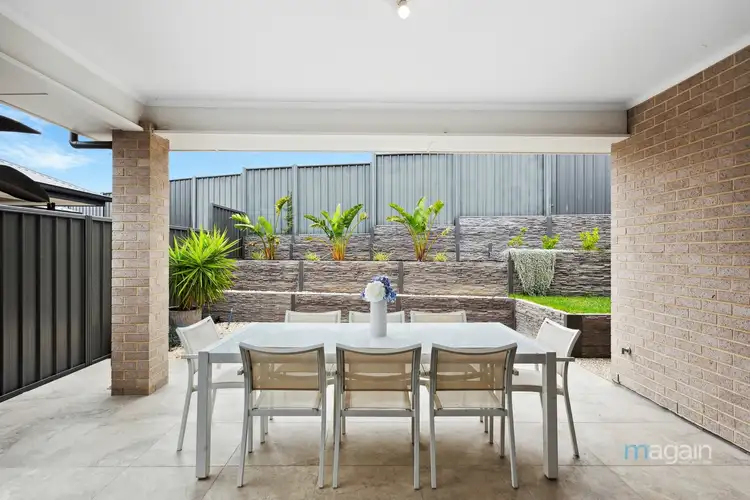
 View more
View more View more
View more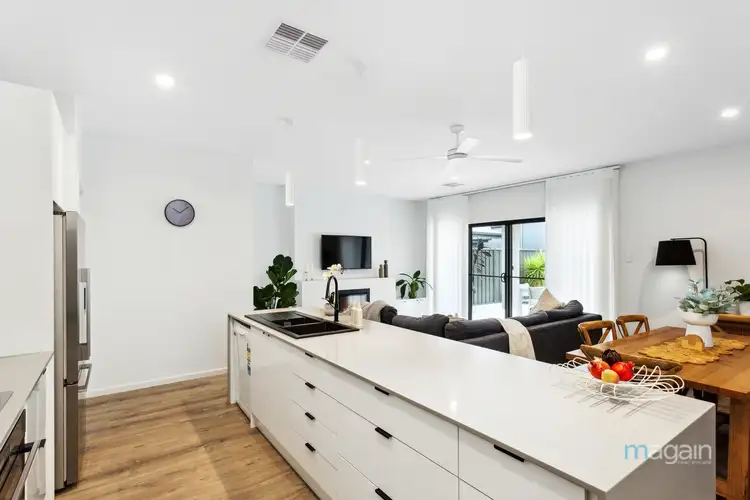 View more
View more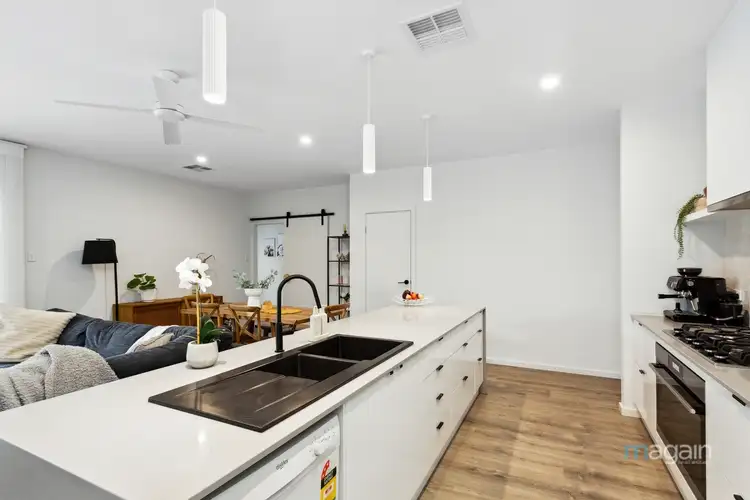 View more
View more


