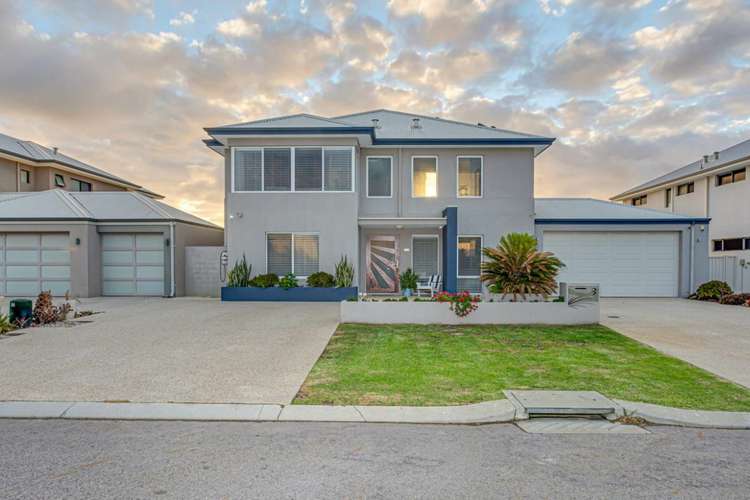$1,000 Per Week
4 Bed • 2 Bath • 2 Car
New



Leased





Leased
3 Sextant Way, Jindalee WA 6036
$1,000 Per Week
- 4Bed
- 2Bath
- 2 Car
House Leased on Thu 18 Apr, 2024
What's around Sextant Way
House description
“LUSH SEA VIEWS”
This beautiful property is superbly located in an elevated position in Jindalee Beach Estate. It is just a 2 minute walk to the Jindalee Beach Shack and the Jindalee Foreshore. All the other great amenities of the area are close by, including a park across the road. The house has been designed to maximise the ocean views which can be enjoyed from the main living areas upstairs, which seamlessly flow through stacker doors to a large balcony where you can soak in the glorious Indian Ocean sunsets.
The upstairs internal living space consists of a large gourmet kitchen with stone benchtops, 900mm stainless steel oven, cooktop and rangehood, feature tiled splashback, stainless steel dishwasher, microwave recess, double door pantry, fridge/freezer recess and lots of cupboard and bench space. The dining area is adjacent and there is also a living area as well as a separate home theatre (currently being used as a home office/study). The luxurious master bedroom also has sliding door access to the balcony and features a large walk in wardrobe and a well-appointed ensuite with a vanity (stone benchtop) and a shower. There is also a separate powder room with a toilet and sink.
Downstairs you have 3 spacious bedrooms (all with double sliding mirrored wardrobes) and a second light filled living area. There is also a bathroom, powder room, laundry and a double garage with a store area. The beautiful family bathroom features a bath and shower with the adjacent powder room having a vanity (stone benchtop) and a separate toilet. The laundry has plenty of cupboard and bench space with room for a washer and dryer as well as a fold down ironing board.
The garage/store area measures a large 44sqm, with the garage featuring 31 course high ceilings and roller door access to the rear of the property. There is also plenty of off street parking with 2 driveways at the front of the property with extensive exposed aggregate paving.
Flowing out through a sliding door from the downstairs living is the great outdoors. And what an outdoor living space it is! The large paved undercover alfresco includes an outdoor kitchen with stone benchtops, a built-in BBQ, cupboards and a hot and cold water sink. Surrounding the alfresco on both sides are large lawned areas and raised garden beds featuring pomegranate, lemon, and lime trees. There is plenty of space for entertaining and for kids and pets to play. You can just imagine the BBQ cooking while a game of backyard cricket is taking place.
Other fantastic features include:
- Solar panels- lower electricity bills
- Ducted, zoned, reverse cycle air conditioning
- Security cameras and security alarm system
- High ceilings
- 2 linen cupboards plus under stairs storage
- Reticulation- front & back
- Quality flooring, window treatments and lighting
- Monthly garden maintenance included
Pets: Pets welcome
Available: 10th May 2024
Lease term: 12 months minimum
Please include a cover letter in your application.
HOW TO BOOK AN INSPECTION FOR THIS PROPERTY:
If you would like to book an inspection for this property, then simply scroll down past the description and click the ‘Book an Inspection Time’ button and select from one of the available times. 2apply applications will be accepted once the property has been viewed.
Home open dates and times are subject to change so it is essential you register so that we can keep you informed.
If no time is currently available, register your interest and you will be alerted when the next inspection time is scheduled.
Life is better with Xceed®!
Property Code: 30078

