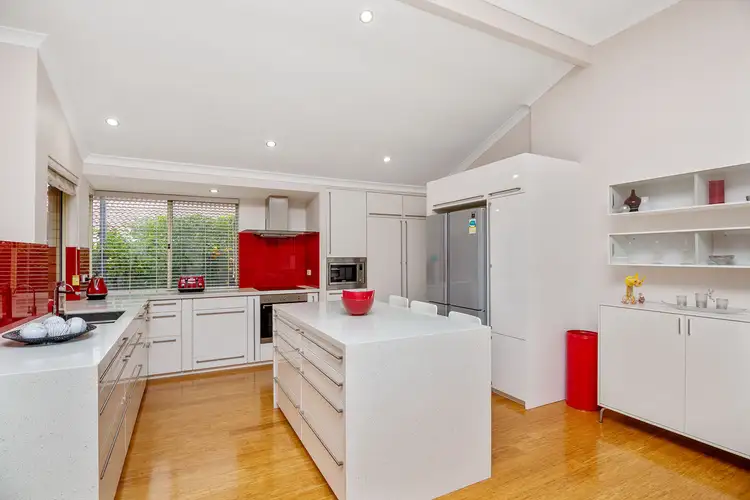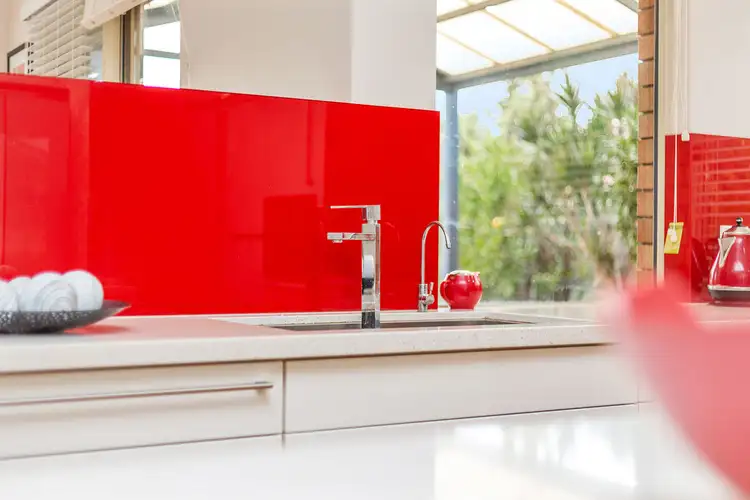Welcome to 3, Shala Lane
This wonderful home, is nestled in a beautiful pocket of Joondalup. Totally renovated to the highest standard, with a perfect layout, extremely versatile, this really is the ultimate.
Surrounded by friendly families, lush greenery with a back yard big enough for the children and animals to play, plus install a pool if you desire.
Located on a massive 802m2 block with a large amount of interior living areas, close to beautiful parks, quality schools, Lakeside shopping centre, public transport links and just a few minutes' drive for freeway access, plus of course Perth's beautiful white sandy beaches.
This impressive property is all about luxurious family living, in an outstanding location with close proximity to the City.
This really is a great opportunity, with an abundance of separate living areas – suitable for the largest of families looking for their own space. Equipped with the highest specifications, boasting 4 bedrooms, 2 bathrooms, plus formal lounge/dining/games room, spacious open plan family room consisting of a large lounge, plus dining area, stunning kitchen with breakfast bar, plus extra lounge area with views of the rear gardens and access to the superb al fresco.
Step outside through the patio doors to the huge, inviting, entertaining areas, with plenty of seating areas, enabling families or kids to have their own areas in which to entertain.
Featuring a covered patio area, as well as an oasis of easy-care lawn areas, for the kids and animals to play.
The stunning outlook from the family areas to the rear gardens, complement this beautiful home perfectly. Is there a better way to wake up? Listen to the sing song of the birds, whilst sipping on a cup of coffee and admire those views! Or wind down at the end of the day, watch the sunset and enjoy a glass of wine!
With nothing but the finest of finishing's including high ceilings, Bamboo wooden flooring, quality stone bench tops, modern window treatments and more……..this property really is at the top of its league!
***Features***
*Modern Street appeal, with low maintenance lawn areas and manicured gardens, plus security gate access.
*Entrance hallway.
*Spacious MASTER BEDROOM - with views of the front gardens, walk in robe, plus EN-SUITE *BATHROOM with stone tops, large shower, WC, porcelain vanities, quality porcelain floor to ceiling tiles - all with the finest window treatments, fixtures and fittings.
*Extra-large Formal LOUNGE/DINING/GAMES ROOM
BEDROOMS 2, 3 AND 4 - are all of a generous size and views of the gardens /outside areas.
*FAMILY/GUEST BATHROOM - consists of a large shower, bath, vanity, stone tops, plus separate WC, all with quality fixtures and fittings.
*Superb, Light, Bright and Airy, OPEN PLAN FAMILY, LIVING & DINING AREA - With a *GOURMET KITCHEN including, waterfall stone bench tops, integrated oven, with Bosch induction cook top, striking glass splashbacks, integrated Smeg range hood, integrated dishwasher, double fridge recess, microwave recess and an abundance of quality soft closing cupboard space. Plus, a very practical breakfast bar area– great for parties and entertaining!
This kitchen has everything you could wish for!
*Additional LOUNGE AREA - conveniently located at the rear of the home, with patio doors leading from the family area, to the inviting alfresco entertaining areas, overlooking the gorgeous gardens.
*PLENTY OF EASY-CARE LAWN AREAS for the kids and animals to play.
*Well-appointed LAUNDRY with inbuilt quality benches, plenty of cupboards and access to the drying area
*Linen Cupboard
*Double garage, with handy drive through, for extra long vehicles or trailer
Every member of the family can spread out and enjoy all the creature comforts that are on offer in this wonderful home. It really doesn't get much better than this
***Extras***
*Extensive Renovations
*Quality Landscaping & Paving
*Painted throughout
*New Window Treatments
*Stone benchtops
*Shed approx. 4 x 3
*Not overlooked
*New Dakin Zoned, Reverse Cycle air conditioning
*Reticulation
*Electric Hot Water system
*Security gate
Built in 1991
Totally Renovated in 2012
Block size: 802m2
Disclaimer:
The particulars are supplied for information only and shall not be taken as a representation of the seller or its agent as to the accuracy of any details mentioned herein which may be subject to change at any time without notice. No warranty or representation is made as to its accuracy and interested parties should place no reliance on it and should make their own independent enquiries.








 View more
View more View more
View more View more
View more View more
View more
