$1,450,000
4 Bed • 2 Bath • 4 Car • 2011m²
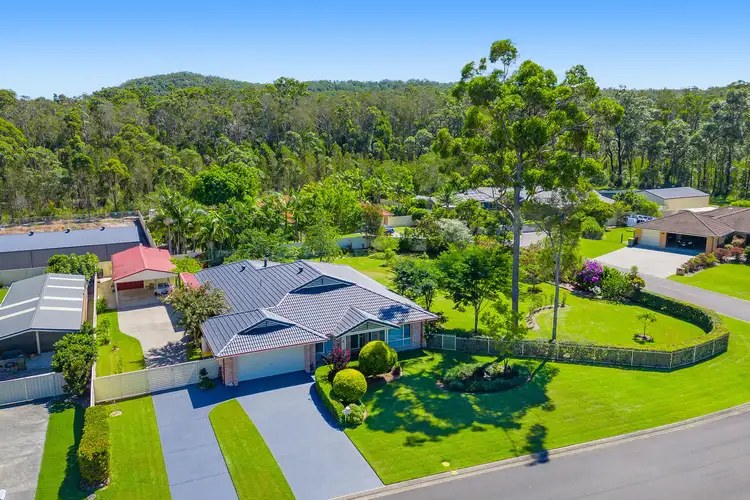
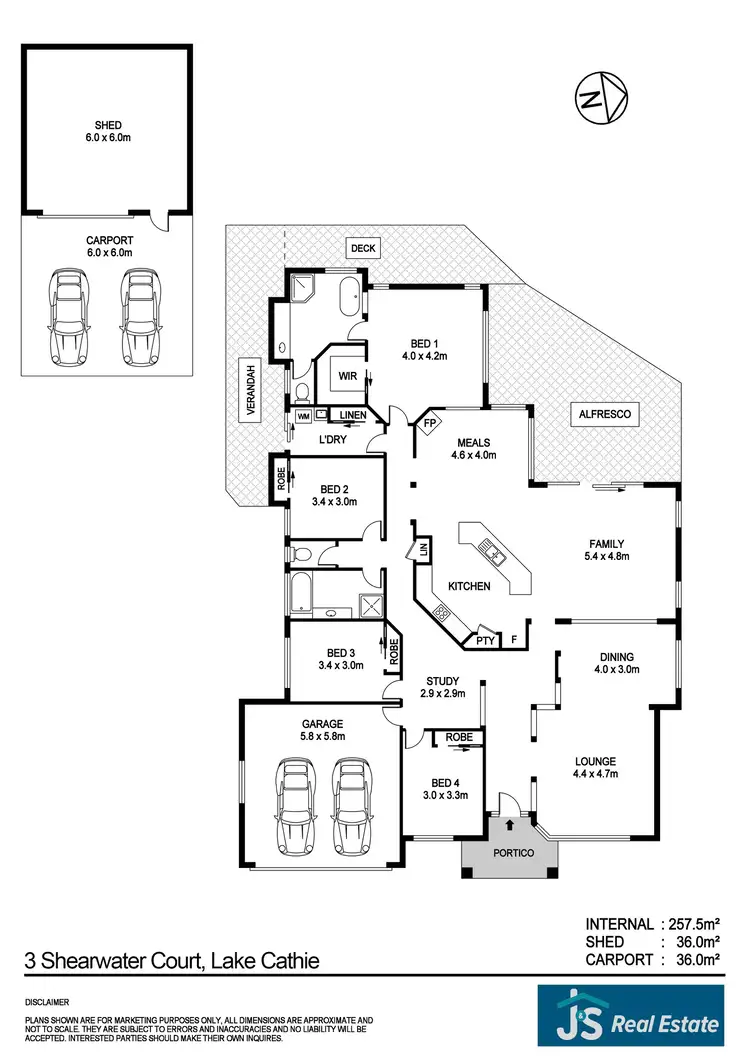
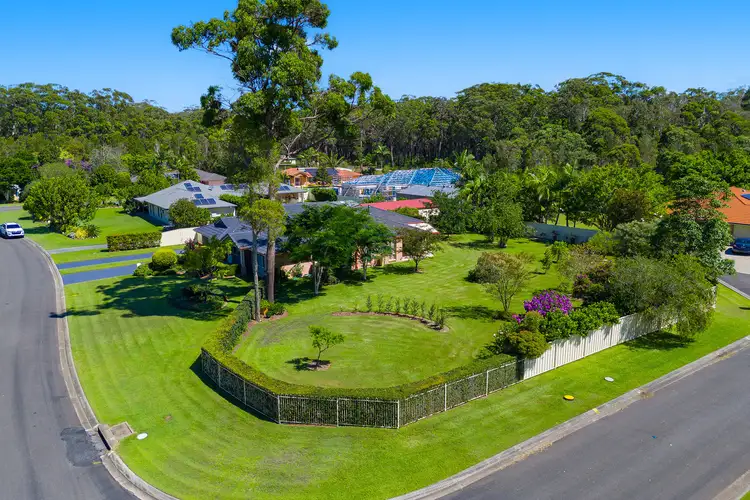
+31
Sold



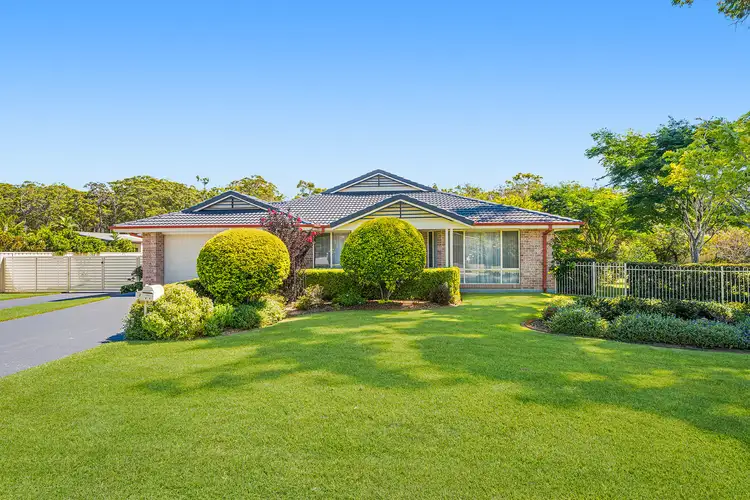
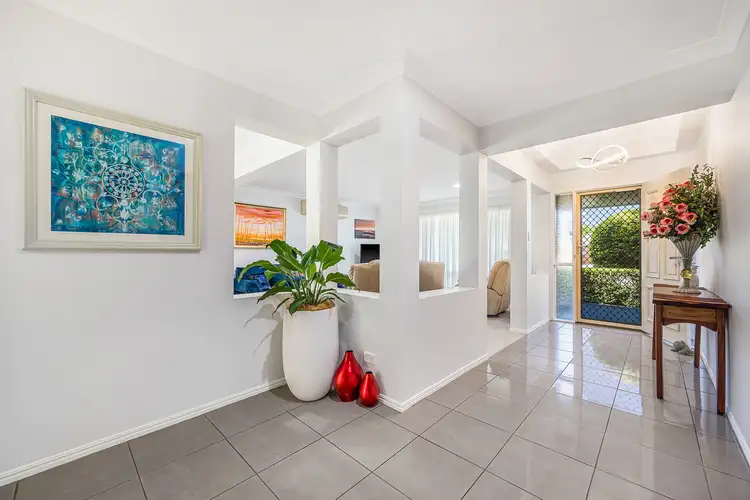
+29
Sold
3 Shearwater Court, Lake Cathie NSW 2445
Copy address
$1,450,000
- 4Bed
- 2Bath
- 4 Car
- 2011m²
House Sold on Fri 26 Jul, 2024
What's around Shearwater Court
House description
“Immaculate Home in Prestigious Lakeside Woods Estate”
Property features
Building details
Area: 257.5m²
Land details
Area: 2011m²
Interactive media & resources
What's around Shearwater Court
 View more
View more View more
View more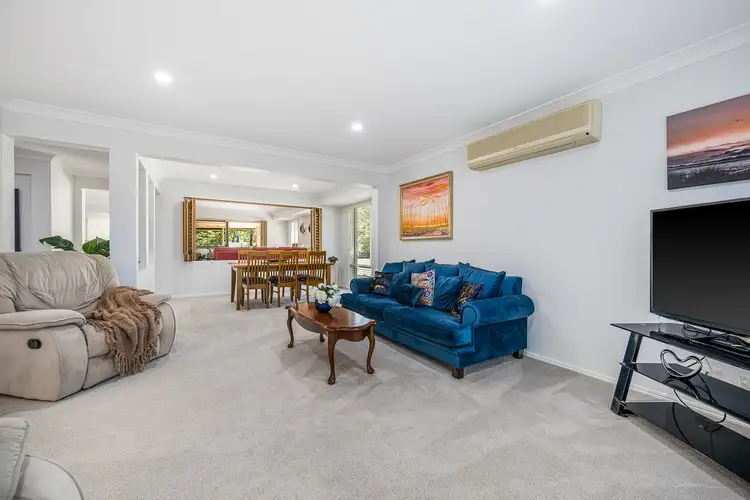 View more
View more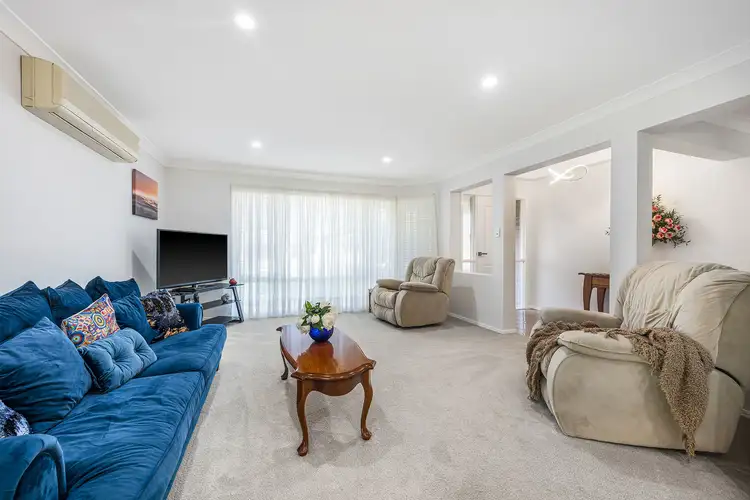 View more
View moreContact the real estate agent

Jon Slater
J & S Real Estate
0Not yet rated
Send an enquiry
This property has been sold
But you can still contact the agent3 Shearwater Court, Lake Cathie NSW 2445
Nearby schools in and around Lake Cathie, NSW
Top reviews by locals of Lake Cathie, NSW 2445
Discover what it's like to live in Lake Cathie before you inspect or move.
Discussions in Lake Cathie, NSW
Wondering what the latest hot topics are in Lake Cathie, New South Wales?
Similar Houses for sale in Lake Cathie, NSW 2445
Properties for sale in nearby suburbs
Report Listing
