$860,500
4 Bed • 2 Bath • 2 Car • 829m²
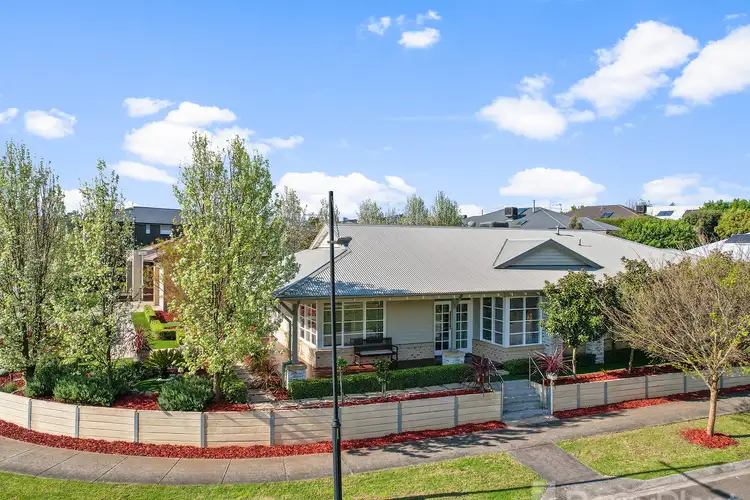
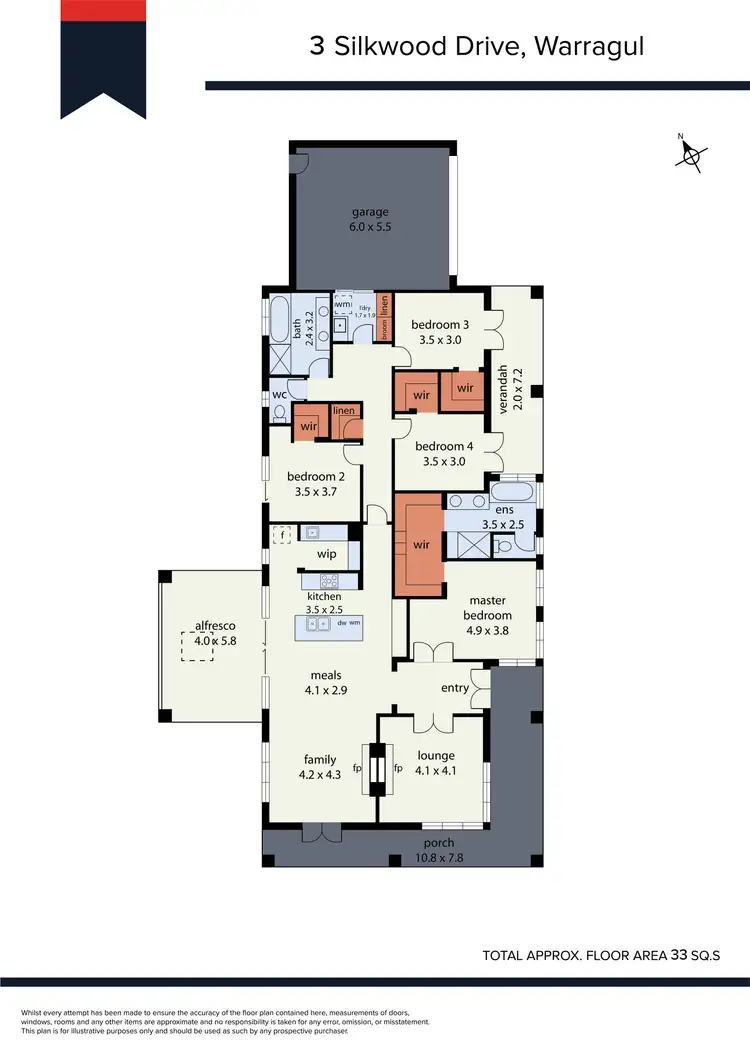

+20
Sold



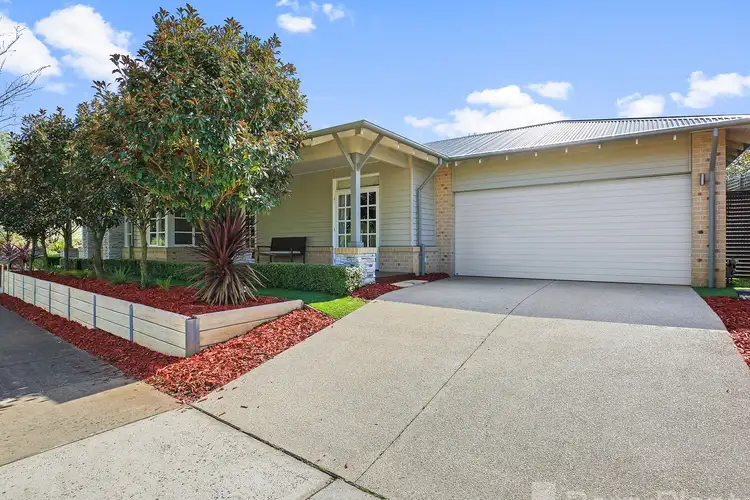
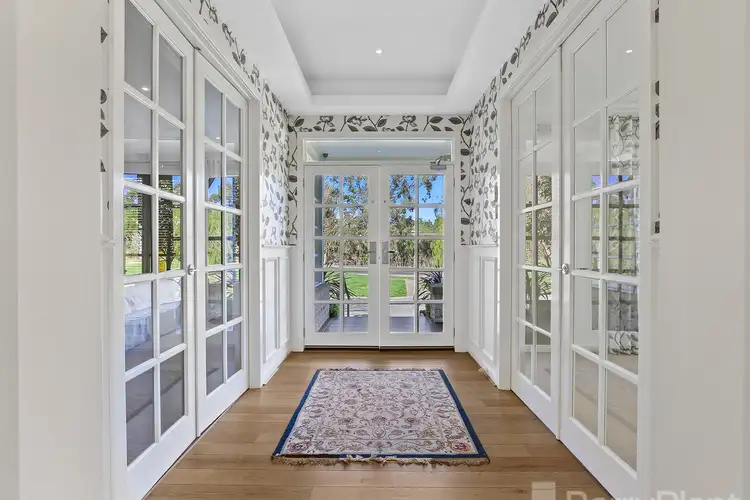
+18
Sold
3 Silkwood Drive, Warragul VIC 3820
Copy address
$860,500
- 4Bed
- 2Bath
- 2 Car
- 829m²
House Sold on Wed 3 Nov, 2021
What's around Silkwood Drive
House description
“Sold! Call Jodie Menadue 0438 291 069”
Property features
Land details
Area: 829m²
Interactive media & resources
What's around Silkwood Drive
 View more
View more View more
View more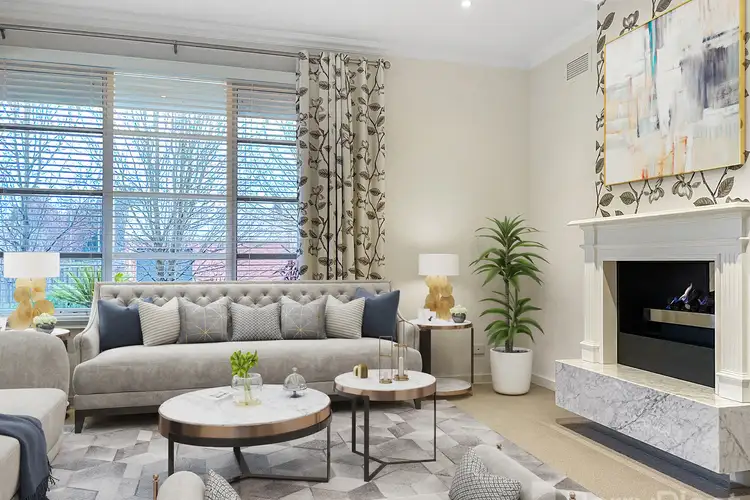 View more
View more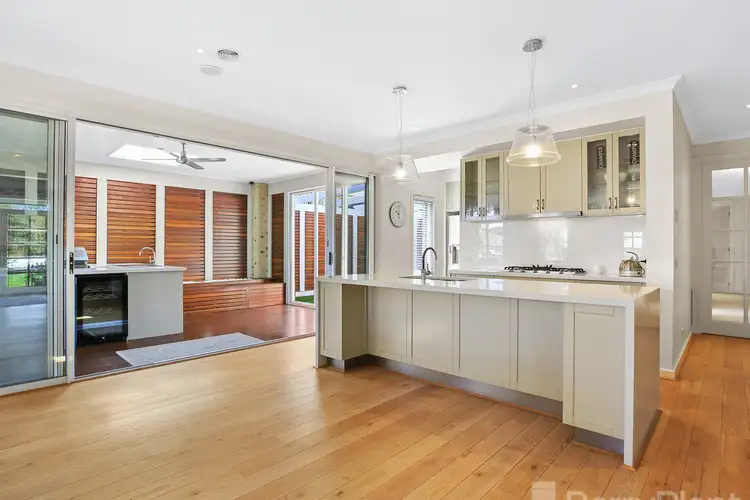 View more
View moreContact the real estate agent

Jodie Menadue
Barry Plant Pakenham
0Not yet rated
Send an enquiry
This property has been sold
But you can still contact the agent3 Silkwood Drive, Warragul VIC 3820
Nearby schools in and around Warragul, VIC
Top reviews by locals of Warragul, VIC 3820
Discover what it's like to live in Warragul before you inspect or move.
Discussions in Warragul, VIC
Wondering what the latest hot topics are in Warragul, Victoria?
Similar Houses for sale in Warragul, VIC 3820
Properties for sale in nearby suburbs
Report Listing
