Located in the sought-after suburb of Muirhead, 3 Spargo Street is a well-designed, modern home that offers functional living with generous indoor and outdoor space. It's ideal for growing families, professionals or buyers looking for a solid investment in a premium residential area.
Inside, the home features four good-sized bedrooms, each with split system air conditioning and mirrored built-in robes. The master bedroom is positioned at the rear and includes a walk-in wardrobe and private ensuite complete with a full-length glass shower and stone top vanity. The main bathroom also includes a separate bathtub and shower, with contemporary finishes throughout.
The heart of the home is the open-plan living and dining space, which flows off a well-appointed kitchen. With stone benchtops, a large island with double sinks, electric cooktop, built-in oven, wide fridge recess and a generous walk-in pantry, the kitchen is built for both everyday functionality and entertaining. The internal laundry sits just off the pantry and includes handy additional storage.
Outdoors, the yard has been fully landscaped with lawns, garden beds, and tall hedging for added privacy. The double lock-up carport is open to the side, allowing for easy access and a practical entry point into the home via the laundry and kitchen. Side gate access also offers secure space for parking a trailer or boat.
Muirhead continues to be one of Darwin's most desirable locations, offering a strong sense of community, nearby schooling, parks, Royal Darwin Hospital, and Casuarina shopping precinct. 3 Spargo Street is a move-in ready home with all the space and comfort you'd expect in a modern family property.
Key Features:
• Four-bedroom, two-bathroom ground-level home
• Fully air-conditioned with tiled floors throughout
• Modern kitchen with stone benchtops, walk-in pantry, and easy-access drawers
• Island bench with dual sinks, built-in oven, electric cooktop, and wide fridge space
• Open-plan living with separate lounge and dining areas
• Master bedroom with walk-in robe and ensuite featuring glass-screened shower and stone top vanity
• Main bathroom includes full-size bathtub and separate glass-screened shower
• Bedrooms 2–4 all fully air-conditioned with mirrored built-in robes
• Internal laundry with additional built-in storage
• Established yard with lawns, garden beds, and privacy hedging
• Side gate access – ideal for boat or trailer storage
• Double lock-up carport with convenient entry directly into laundry and pantry
Additional Information as follows:
• Council Rates: Approx. $2,200.00 per annum
• Year Built: 2015
• Planning Scheme Zone: SD23 (Specific Use)
• Area under Title: 539sqm
• Status: Vacant Possession
• Rental Estimate: Approx. $840 - $890 per week
• Settlement Period: 45 days
• Easements as Per Title: None Found
Disclaimer: We do our best to ensure that all the information provided is correct, however, we cannot guarantee the information is accurate and we accept no liability for any errors or omissions.

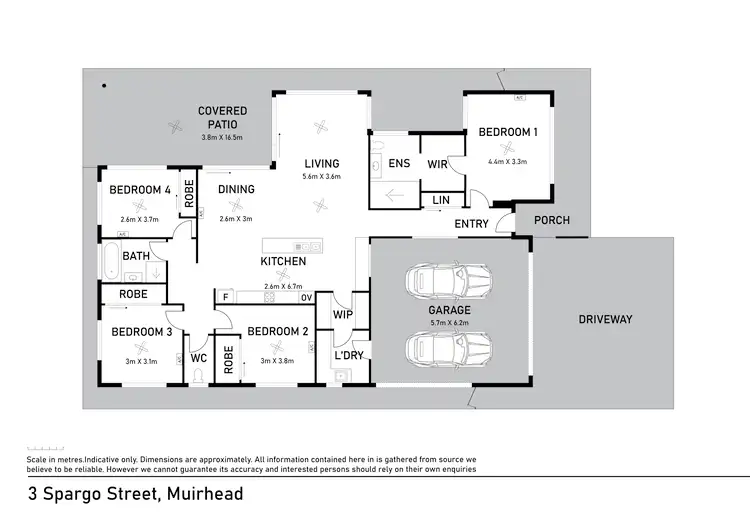
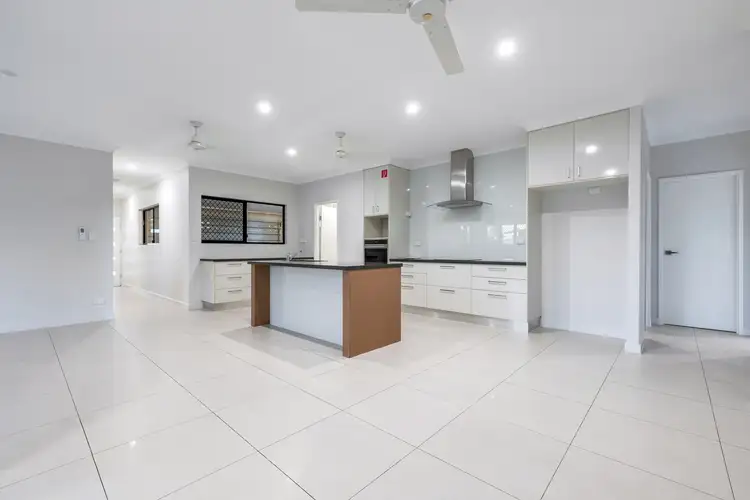
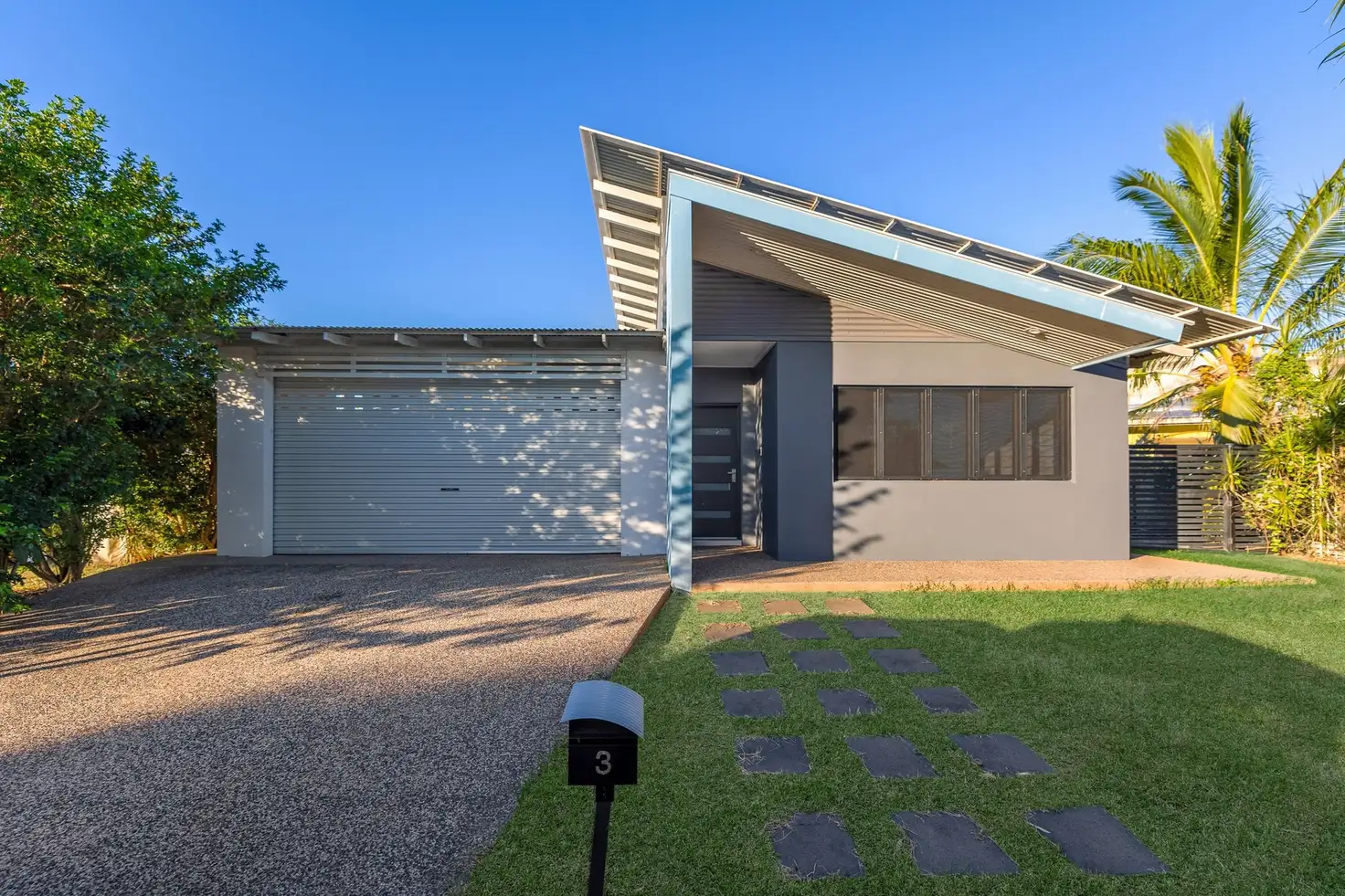


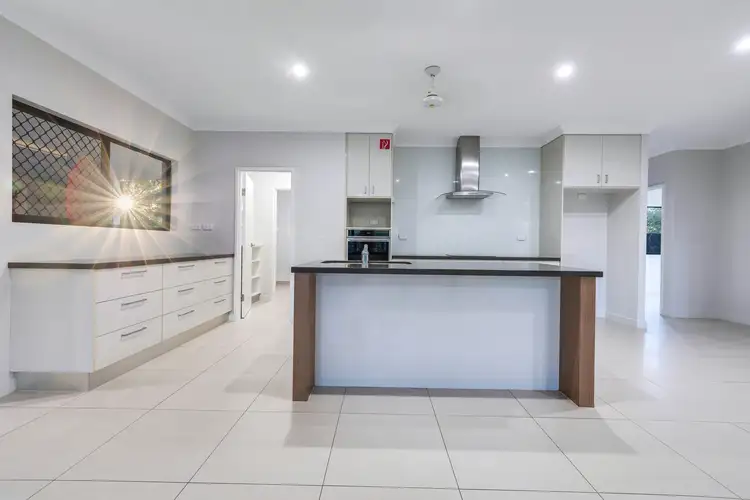
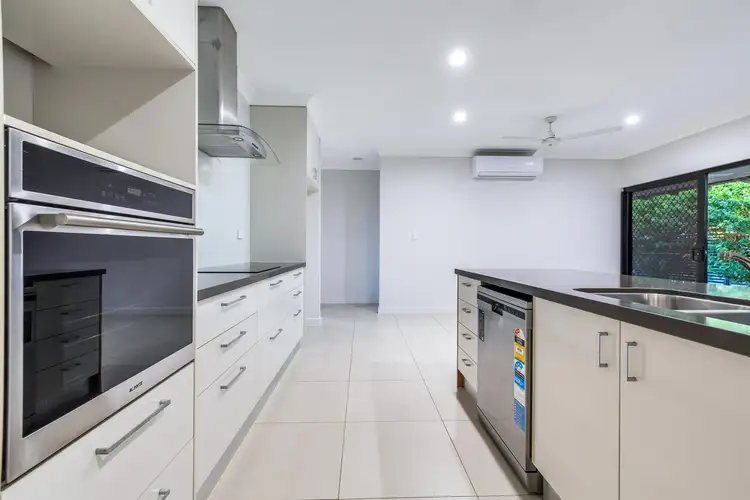
 View more
View more View more
View more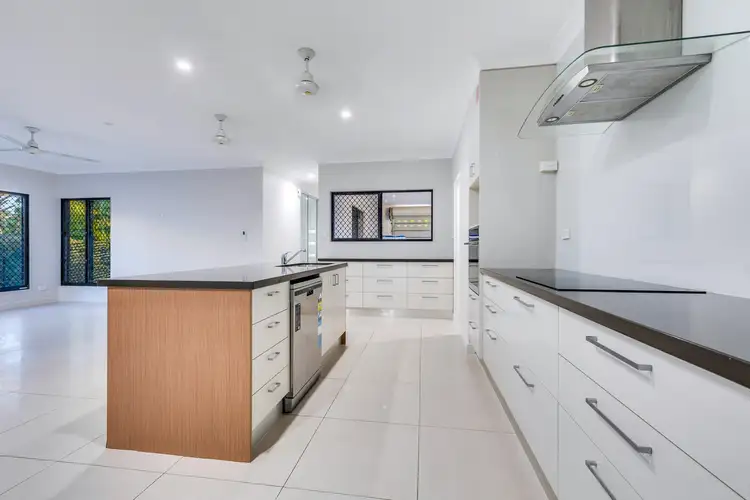 View more
View more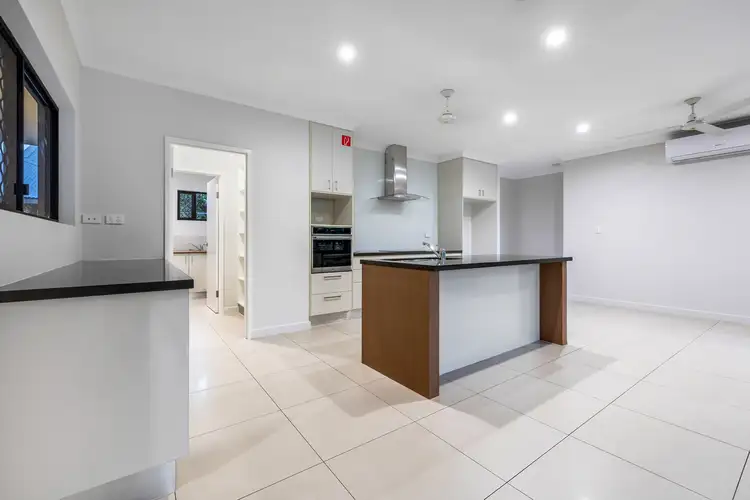 View more
View more
