Please contact David Hams from Magain Real Estate for all your property advice.
Nestled among other quality homes in a peaceful area towards the rear of Seaford Rise, this property boasts a fantastic layout with multiple living zones, spacious bedrooms, a dedicated home office, and an impressive outdoor entertaining space that truly must be seen to be fully appreciated.
Upon entry, a separate tiled hallway leads to the formal lounge at the front of the home. The master bedroom, also positioned at the front, features a private ensuite, a walk-in robe, and a ceiling fan.
At the heart of the home, a spacious open-plan living area includes a dining space and family room, all overlooked by a well-appointed, updated kitchen. The kitchen offers a stainless steel oven with a gas cooktop and rangehood, a dishwasher, dual sinks with a filter tap, and a walk-in pantry. The family room connects to an additional living area or rumpus/games room at the rear, which can be completely closed off if needed. Both the family and games rooms have sliding glass doors leading to the fabulous fully enclosable outdoor living area - perfect for entertaining all year round!
A separate home office/study, or optional fifth bedroom, is located off the family room. Bedrooms 2, 3, and 4 are positioned along a rear hallway, all generously sized with built-in robes with new ceiling fans in all of them. This section of the home is serviced by a well-designed three-way main bathroom and a separate laundry with side access to the backyard.
Meticulously maintained, this home has a special warmth and charm. The roof was rejuvenated within the last 18 months and comes with a 10-year guarantee, while the eaves were freshly painted at the same time. Other features include ducted reverse-cycle air conditioning (recently serviced), a one-year-old instant gas hot water system, NBN connection, LED downlights, quality fittings and fixtures, and a solar panel system.
The outdoor entertaining area is a standout, featuring a large gabled pergola with a ceiling fan, a stack-stone feature wall, and high-quality café blinds-ensuring year-round enjoyment. A double driveway leads to a double carport under the main roof, accessed via recently updated dual automated roller doors. A good-sized garden/tool shed sits in the rear yard, which, if removed, could provide space for caravan or boat storage. The low-maintenance backyard is designed with stones and easy-care trees and shrubs, offering privacy within well-fenced boundaries.
Situated in a fantastic location, this home is a must-see for buyers seeking quality and comfort in this sensational suburb. An inspection is highly recommended!
For further information or assistance contact David Hams 0402204841 or Mitch Portlock 0431418516 anytime...
All floor plans, photos and text are for illustration purposes only and are not intended to be part of any contract. All measurements are approximate and details intended to be relied upon should be independently verified. (RLA 222182)

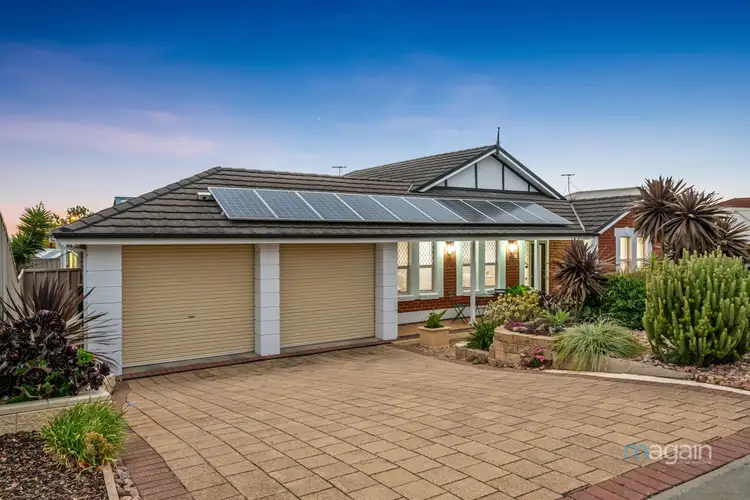
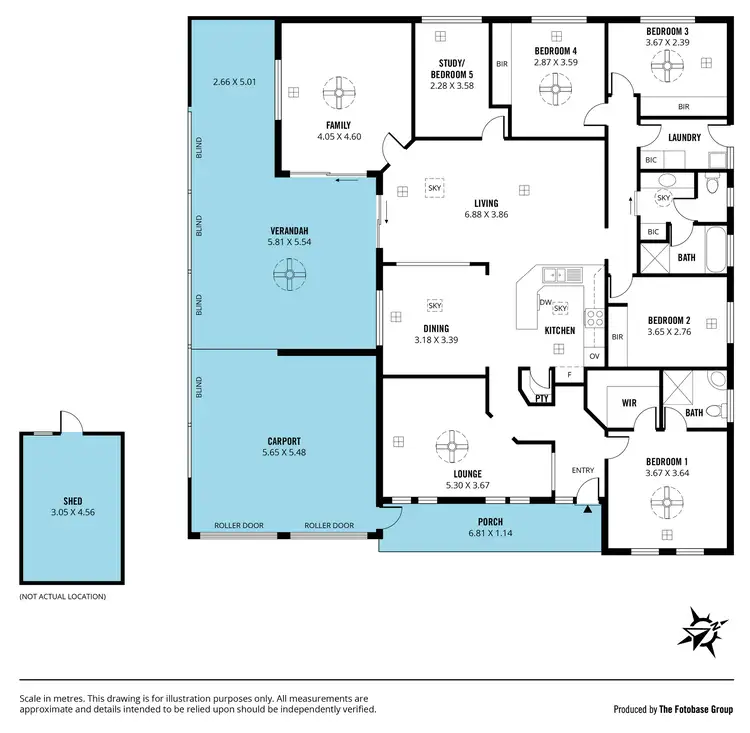
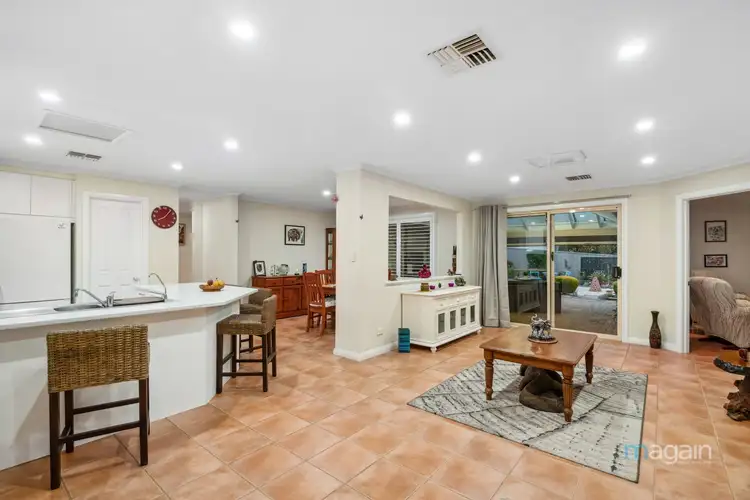
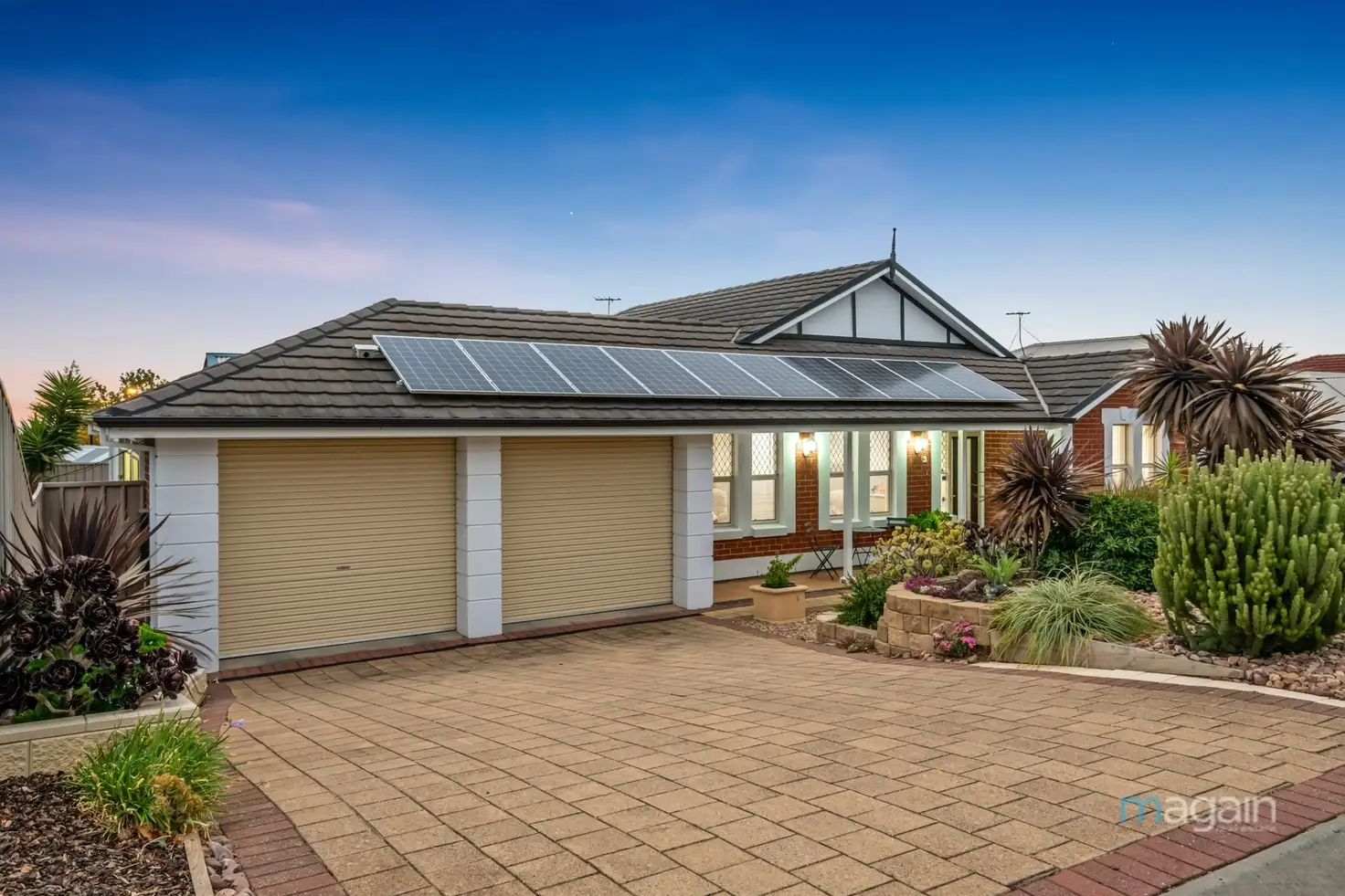


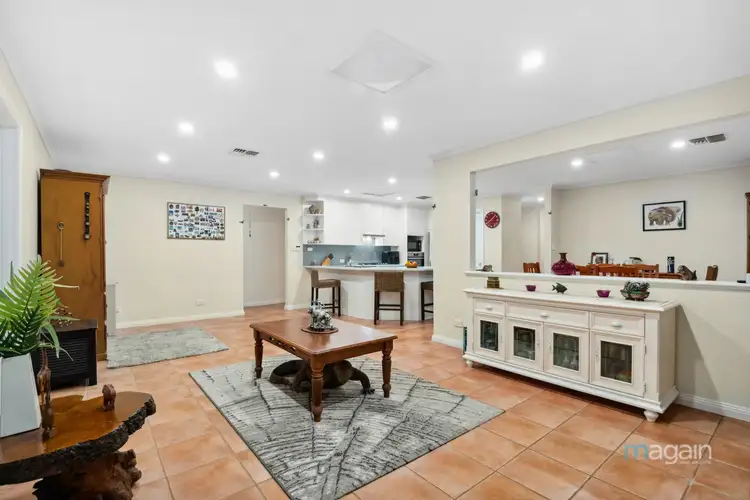
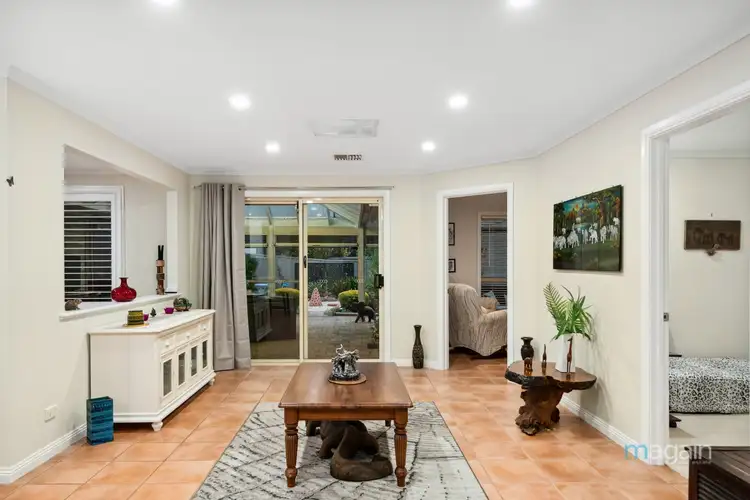
 View more
View more View more
View more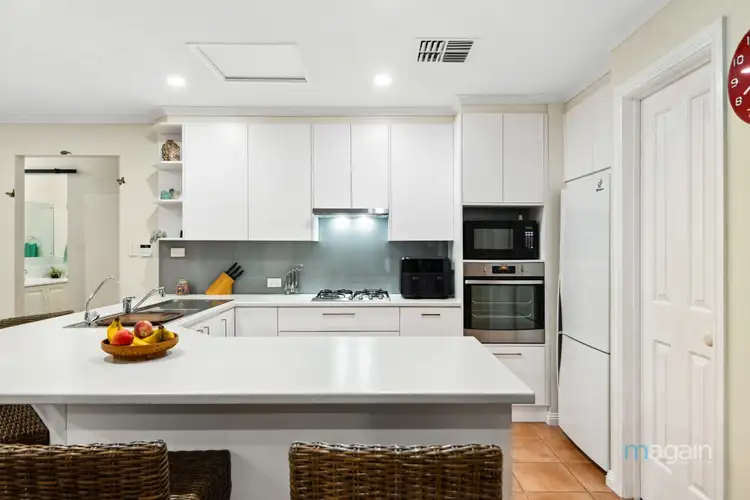 View more
View more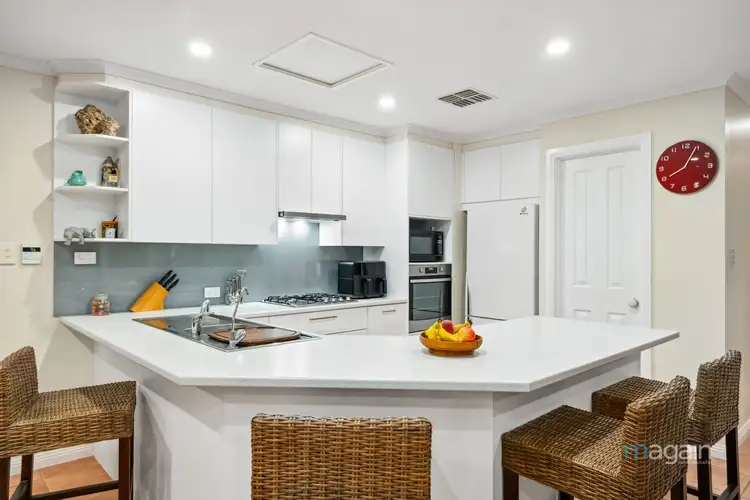 View more
View more


