Step aside classic; move in sleek and contemporary; a 4-bedroom family design imparting fresh modern themes amongst Woodside's quiet country spoils on the brink of main street convenience...
The stern profile of its rendered villa facade is softened by the lush, landscaped green hugging its private, fully fenced and low care 625sqm allotment.
And inside, the softness, light and modern lines lead on.
Vinyl strip timber-look floors, down-lighting, a dove grey palette and glaring garden reminders are rounded off with efficient double-glazing to the living zones and master bedroom.
Up front and secluded, the master slips away in style to a sizeable walk-in robe and a dual vanity en-suite awash in cool whites and accent mosaic tiling.
Which leaves the kids to claim the central living zone for movies or play time; the carpeted space is a shoes-off dash from the 3 minor bedrooms, each with robes, the final with a ceiling fan, and all competing for the main bathroom and separate WC.
Bringing an upbeat cobalt contrast to its mood, the kitchen arrives accessorised by a stainless Electrolux dishwasher, Blanco electric oven and cooktop, rubbing shoulders with the open plan living.
Naturally, gardens are a feature where sliding glass slips out to join them via the alfresco deck; here, translucent cafe blinds promise a reprieve from the breeze but not the views, and come winter, it'll be rugs inside and a spot by the combustion fire.
A sight for stressed minds? It sure is, and with the likes of its reserve outlooks, Woodside Providore, a stroll to Woodside Primary, a bikeway release and the city on call when (or if) you need it, where else would your family want to be?
You'll love:
- Modern 4-bedroom family villa (built 2002)
- Private & landscaped 625sqm (approx.) allotment
- Double glazing to living areas & bedroom
- 2 living zones
- 2 contemporary bathrooms (master with ensuite)
- Open plan living with split system R/C A/C & combustion fire
- Double garage with auto roller door & internal access
- Slatted double gates to fenced rear yard
- Woodshed
- Concreted & powered shed
- Low-maintenance lawns & retained gardens
- Manual sprinklers & drippers to lawn
- And more!
Adcock Real Estate - RLA66526
Andrew Adcock 0418 816 874
Nikki Seppelt 0437 658 067
Jake Adcock 0432 988 464
*Whilst every endeavour has been made to verify the correct details in this marketing neither the agent, vendor or contracted illustrator take any responsibility for any omission, wrongful inclusion, misdescription or typographical error in this marketing material. Accordingly, all interested parties should make their own enquiries to verify the information provided.
The floor plan included in this marketing material is for illustration purposes only, all measurement are approximate and is intended as an artistic impression only. Any fixtures shown may not necessarily be included in the sale contract and it is essential that any queries are directed to the agent. Any information that is intended to be relied upon should be independently verified.
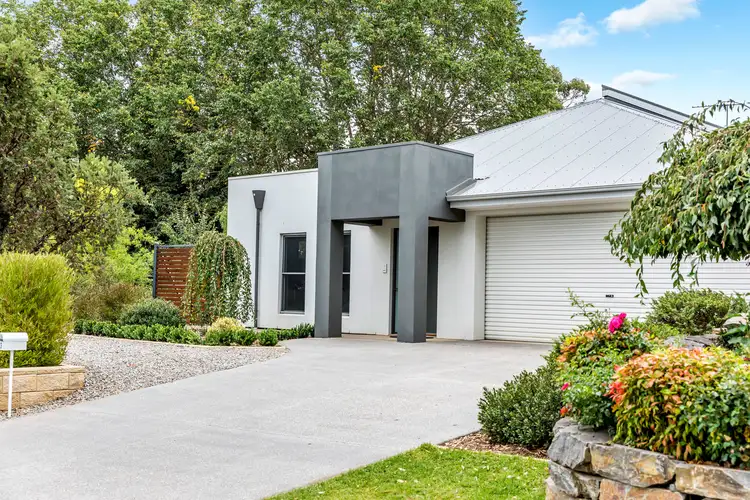
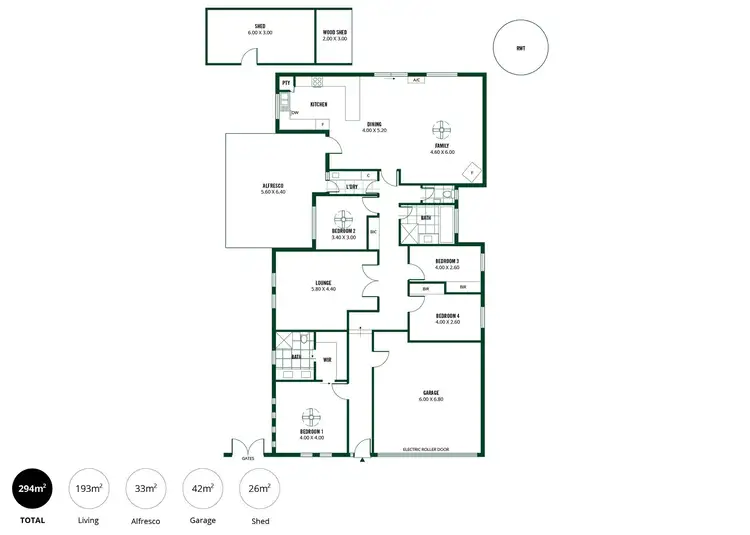
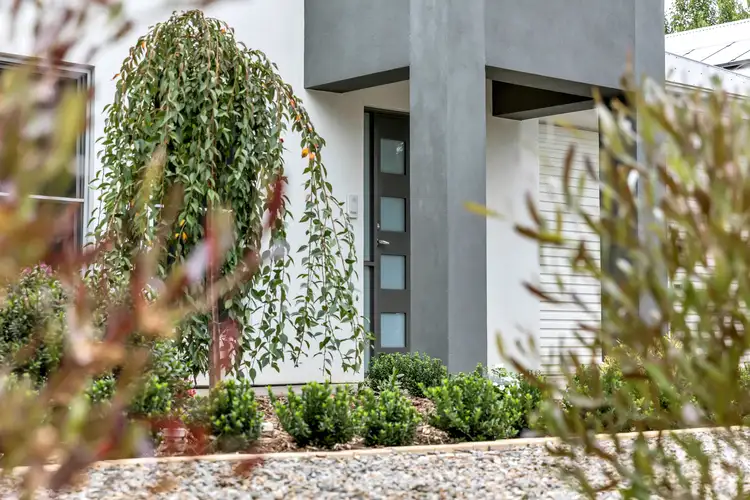
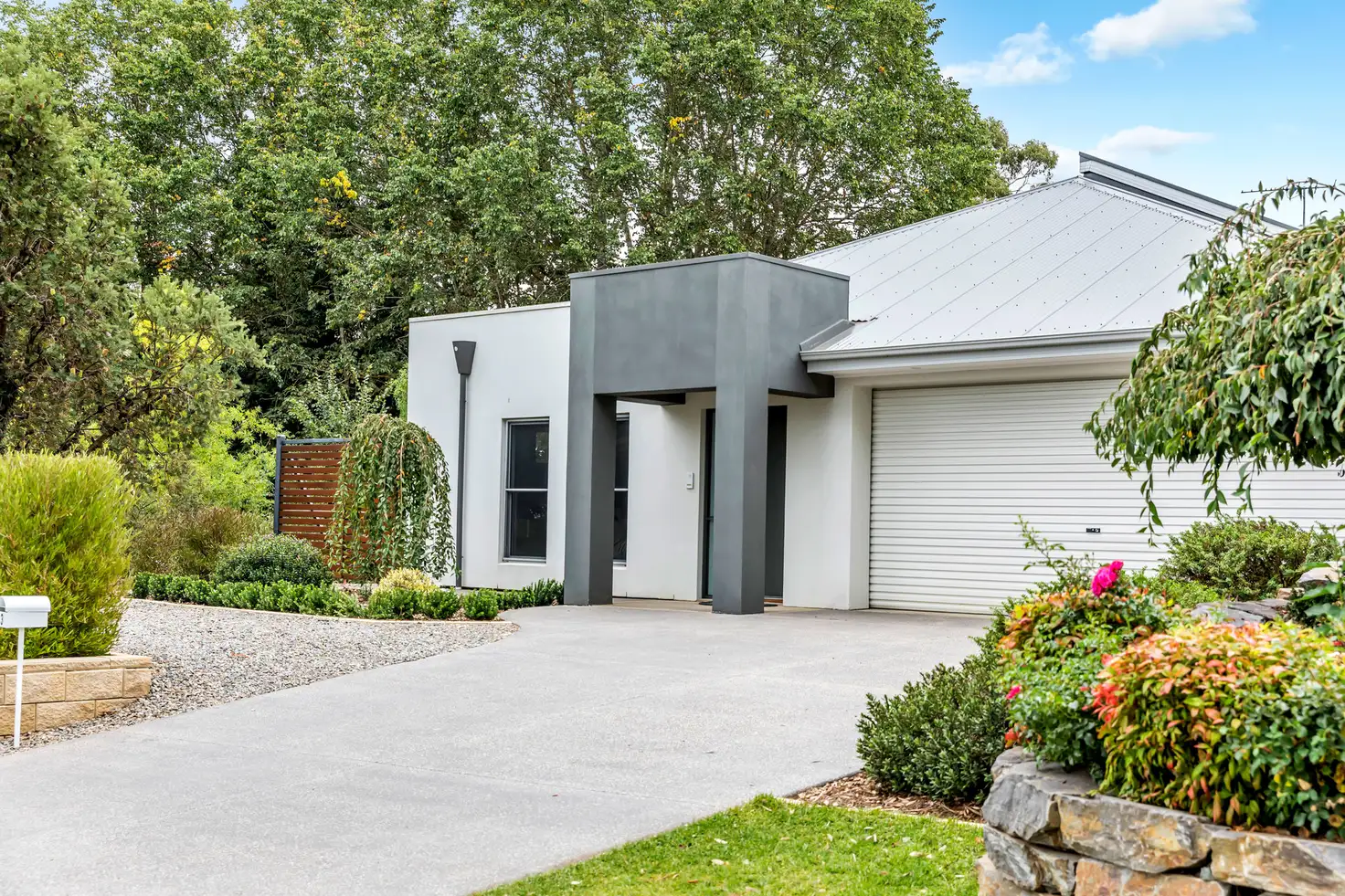


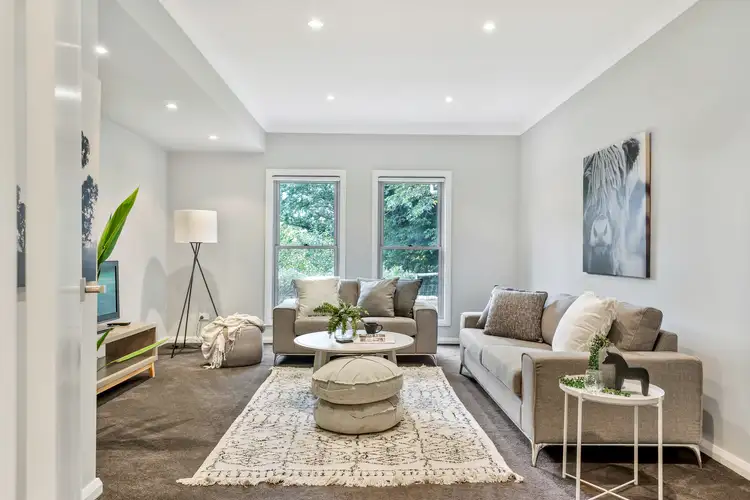
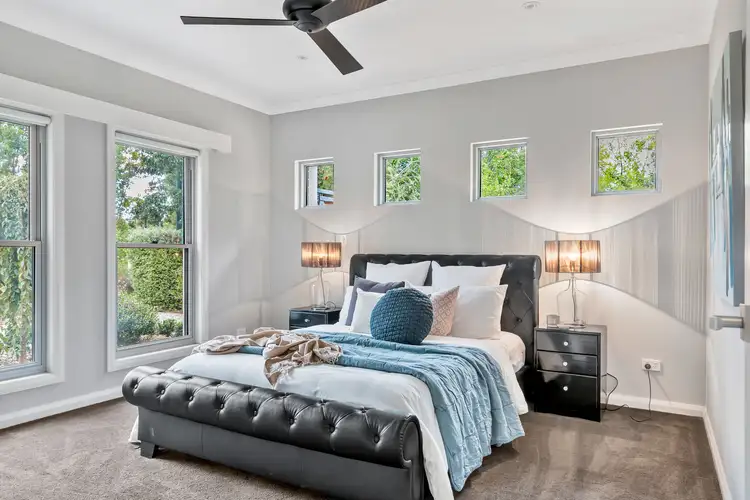
 View more
View more View more
View more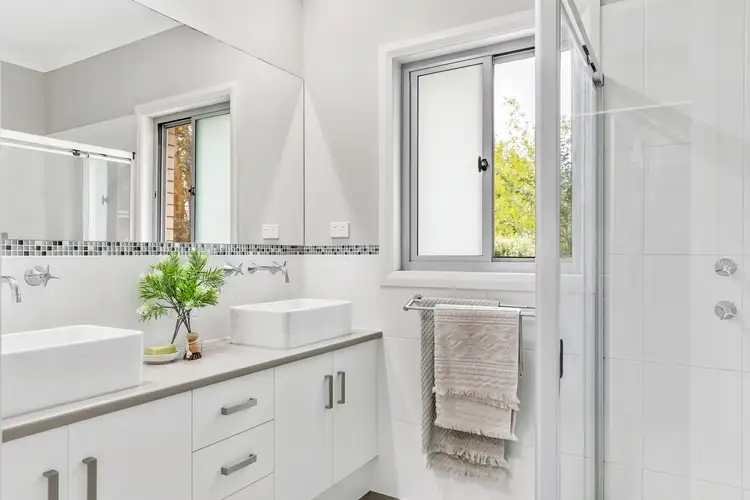 View more
View more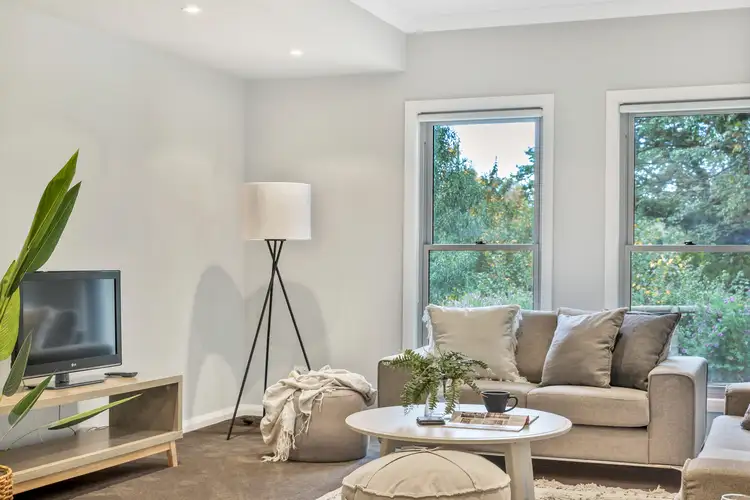 View more
View more
