Situated in a quiet pocket of the ever-popular Sovereign Gardens estate, this stunning original home provides something for everyone. Within close proximity to Schools of all levels including Saint Catherine of Sienna Primary School and Saint Francis College, parks, walking tracks and only a short drive to Woodgrove Shopping Centre a location like this is hard to come by.
Before walking through the front door, the property's grandeur is on display with a huge 18.5m (approx.) frontage that simply draws your attention. Complimented by curated gardens and a classic façade that makes you feel at home.
Walking through the front door, you will immediately notice the larger hallway providing space for everyone and bulkhead with feature led downlights creating a sense of luxury. The main bedroom situated at the front of home is great in size and features huge bay windows with plantation shutters allowing natural light to soak into your space. This is further complimented by the walk-in robe, and stunning ensuite that boasts a double vanity, heat lamps and a spa creating the ideal place for comfort. The massive first living area is separated by double French doors, creating an entertaining space or massive kids play area, with feature light fixtures, split system and plenty of natural sunlight that further compliment the space. Adjacent to this sits the convenient powder room, providing an ideal space for guests and visitors to utilise.
Moving into the heart of the home you will immediately be impressed by the space on offer. The original kitchen charms you with a baby blue colour scheme straight from the early '00s, further boasting vinyl wrapped cabinetry, double 600mm wall ovens, 900mm gas cooktop, walk-in pantry all while showcasing the original charm and incredibly meticulous maintenance this home has endured in its near 20-year span. The kitchen is further enhanced by a separate bench area with 40mm stone benchtops, undermount sink, separate fridge space and an inbuilt fireplace and huge reverse cycle air system providing total temperature control all year round. All of this overlooks the dining and living area, with ample amounts of space to entertain guests or host the whole family. The remaining three bedrooms all are great in size and feature built in robes, while being conveniently serviced by the stunning central bathroom.
At the rear of the property is the large rumpus area that features quadruple built in robes, creating yet another living space to utilise for family or provide another entertainment space for guests. Stepping outside to the large, decked area under covered area with a pitched roof pergola provides the ideal space to relax, perfectly overlooking the huge, grassed area that is perfect for kids and pets alike to run and play. The double car garage boasts drive through access providing easy access to store boats, caravans, trailers and so much more. Extensive concrete down the side of the property leads you to the shed at the back of the yard which is ready to be utilised as either your workshop or a separate space for living, with plumbing and everything ready to go!
Special features include; ducted heating, evaporative cooling, split system cooling, gas fireplace, multiple living areas, plenty of doors and windows providing natural light, extensive concreting, separate shed/ home office, vinyl wrapped cabinetry and so much more.
Don't miss the chance to inspect this fantastic property, call Shane today!
(Photo ID is Required at all Open For Inspections)
At YPA Melton "Our Service Will Move You"
DISCLAIMER: Every precaution has been taken to establish the accuracy of the above information but it does not constitute any representation by the vendor/ agent and agency.
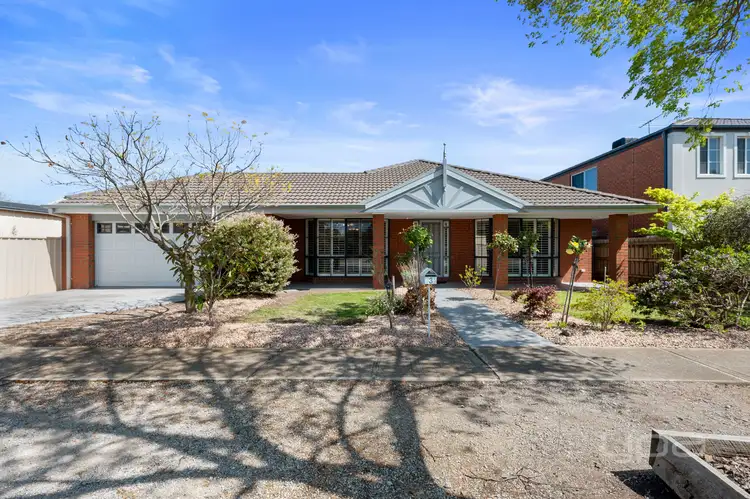
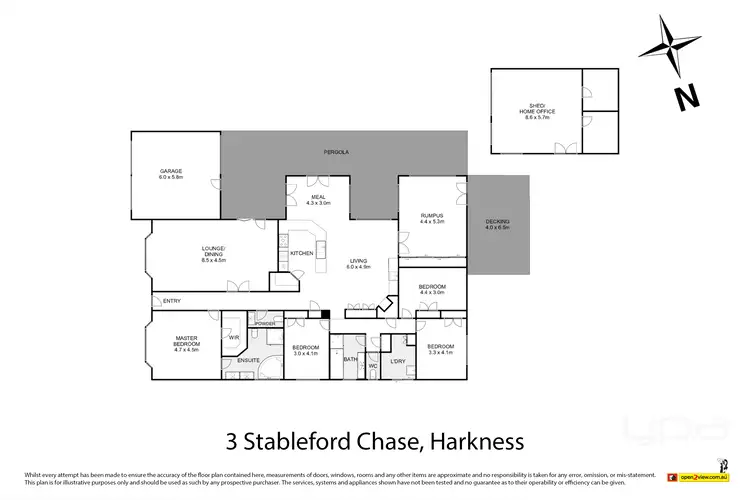
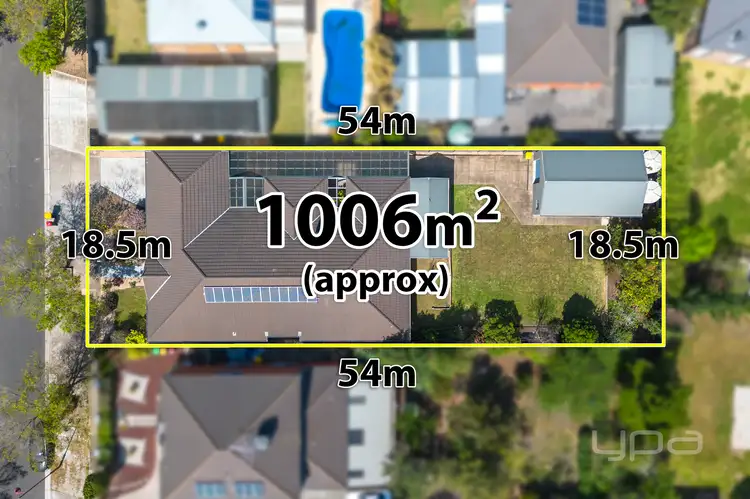
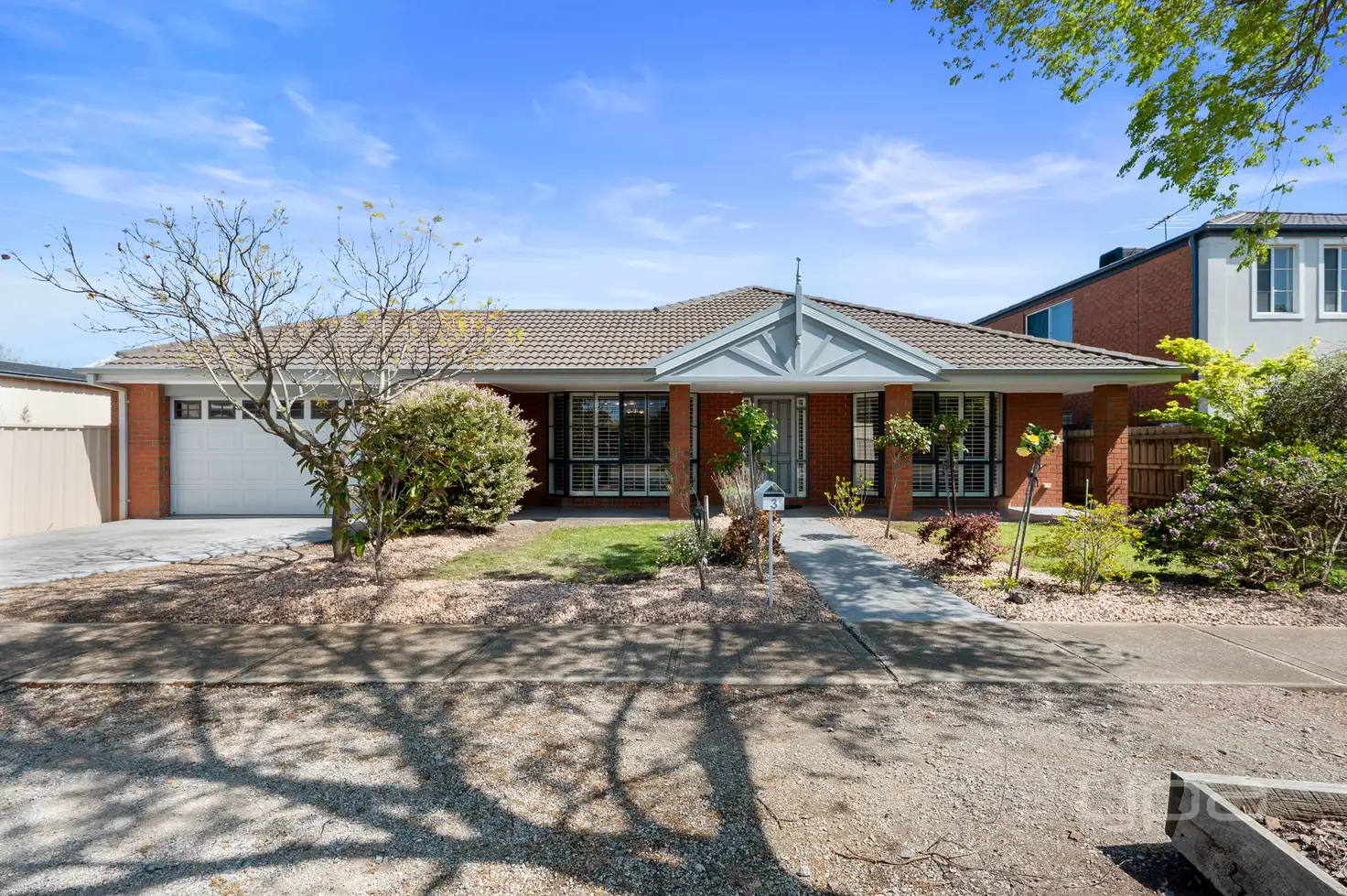


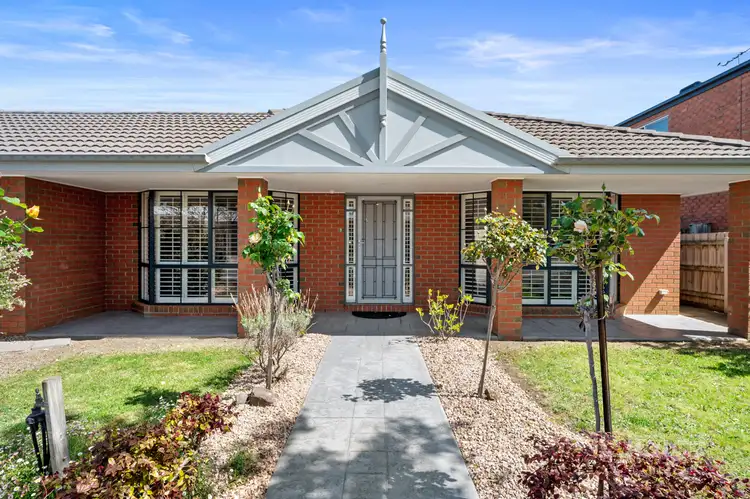
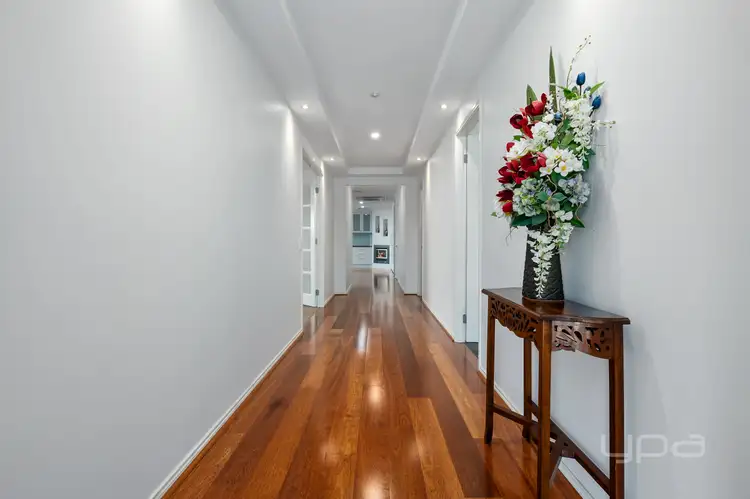
 View more
View more View more
View more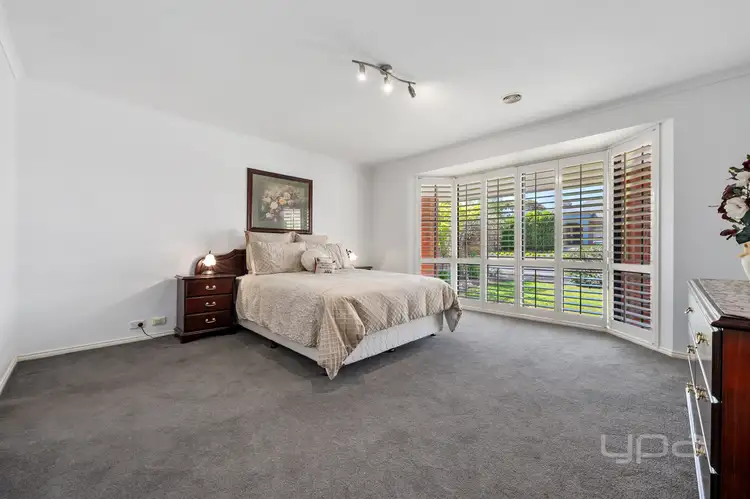 View more
View more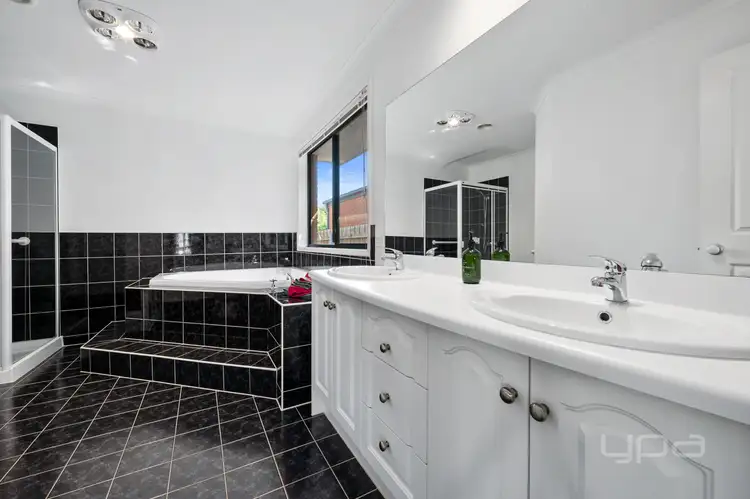 View more
View more
