Please contact Travis Denham and Andrew Fox from Magain Real Estate for all your property advice.
Situated on a spacious 725sqm block, this stunning property features five luxurious bedrooms, three bathrooms, and a breath-taking open-plan living area. The home also boasts an exceptional outdoor entertaining space, perfect for hosting gatherings. Originally built in 1994, it has been tastefully modernised to suit those who enjoy entertaining and value the comforts of living in a prime location, just steps away from one of Adelaide's finest coastlines. Don't miss the opportunity to view this impressive home before it's gone!
As you step into the home, you'll be welcomed by a spacious, inviting open-plan living area that showcases high-quality fixtures-a true reflection of the home's thoughtful design. Large picture windows fill the space with natural light, while the engineered hardwood flooring adds a touch of luxury. Timber bifold doors at the rear open to the veranda, seamlessly blending indoor and outdoor living for year-round entertaining. Whether you're relaxing in the living room, dining with loved ones, or preparing meals in the kitchen, the open layout fosters a harmonious and connected living experience.
The kitchen exudes chic simplicity, featuring sleek white cabinetry, dark marble countertops, and a classic white subway tile backsplash. High-end appliances include two Fisher & Paykel ovens, a 5-burner induction cooktop with rangehood, and a dishwasher for effortless clean-up. The island bench adds extra prep space and doubles as a breakfast bar or serving area when entertaining. A sliding door leads to a spacious butler's pantry, offering ample storage and continuing the kitchen's elegant design with matching marble countertops for a cohesive and stylish look.
The generous second lounge room on the ground floor is perfect for a growing family and can be utilised as a home cinema, children's playroom, or a teenage retreat.
The ground floor is complete with bedrooms 4 and 5, a laundry, storage room, and the main bathroom. Both bedrooms are generously sized, with large picture windows that create bright, welcoming spaces. Bedroom 5 also offers the flexibility to be used as a home office or study, ideal for remote work or running a business. The main bathroom includes a full-sized bathtub, a walk-in shower, a vanity featuring the same elegant marble countertops as the kitchen, and a toilet.
Spread across two levels of exceptional quality, the upper floor of the home includes bedrooms 1, 2, and 3, each spacious and filled with natural light. The master suite is a true retreat, offering a generous 4.30m x 3.46m layout, a chic walk-in robe, and a luxurious ensuite. A third bathroom completes the upper level, conveniently positioning all bedrooms close to a bathroom for added comfort and ease.
Additional features of the home include Daikin reverse cycle air conditioning throughout, plush wool carpeting in all bedrooms and the lounge, marble bench tops in kitchen, butlers pantry, and all 3 bathrooms, Hikvision CCTV for added security, a rainwater tank, and 5.4kW solar panels for enhanced energy efficiency.
If you're not already impressed, step outside to the stunning outdoor entertaining area. The pitched roof adds architectural charm and a sense of spaciousness, while outdoor Ziptrak blinds allow for year-round enjoyment with family and friends. Lush plants and shrubs line the perimeter of the backyard, and the expansive lawn offers plenty of space for kids and pets to play. At the rear, a large garden shed provides ample storage for tools and equipment, ideal for the handyman or aspiring gardener.
The property offers secure vehicle storage with a single garage featuring drive-through access to an undercover carport. Additional driveway space is also available for extra parking if required.
What truly elevates the appeal of this remarkable home is its prime location! Situated near Aldinga Central Shopping Centre and Aldinga Beach B-7 School, it is also zoned for Aldinga Payinthi College. Essential amenities such as shopping, transport, parks, and reserves are all within easy reach. Plus, the stunning Aldinga Beach, Port Noarlunga, and Christies Esplanade are just moments away. A 45-minute drive via the Southern Expressway and Main South Road will take you straight to the Adelaide CBD. It doesn't get much better than this!
Disclaimer: All floor plans, photos and text are for illustration purposes only and are not intended to be part of any contract. All measurements are approximate, and details intended to be relied upon should be independently verified.
(RLA 299713)
Magain Real Estate Brighton
Independent franchisee - Denham Property Sales Pty Ltd

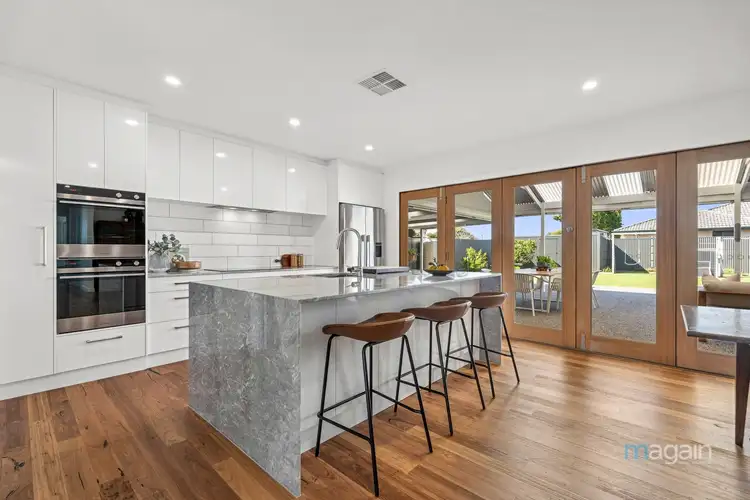
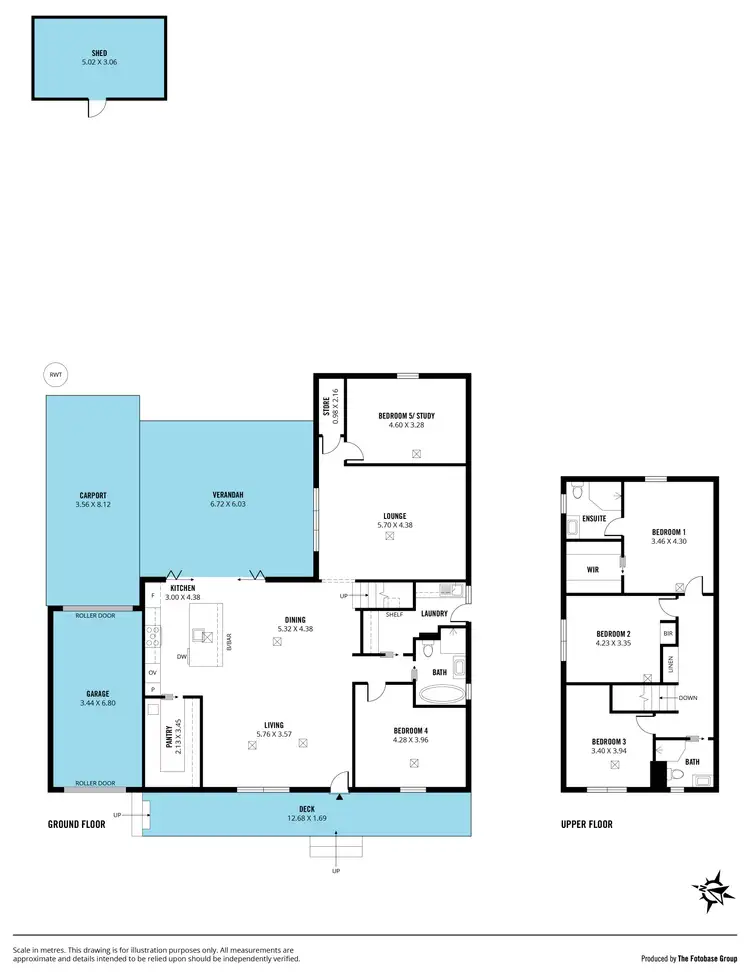
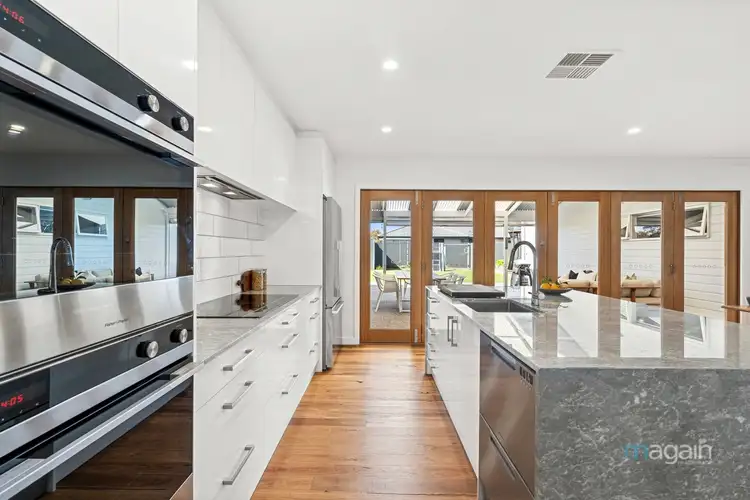
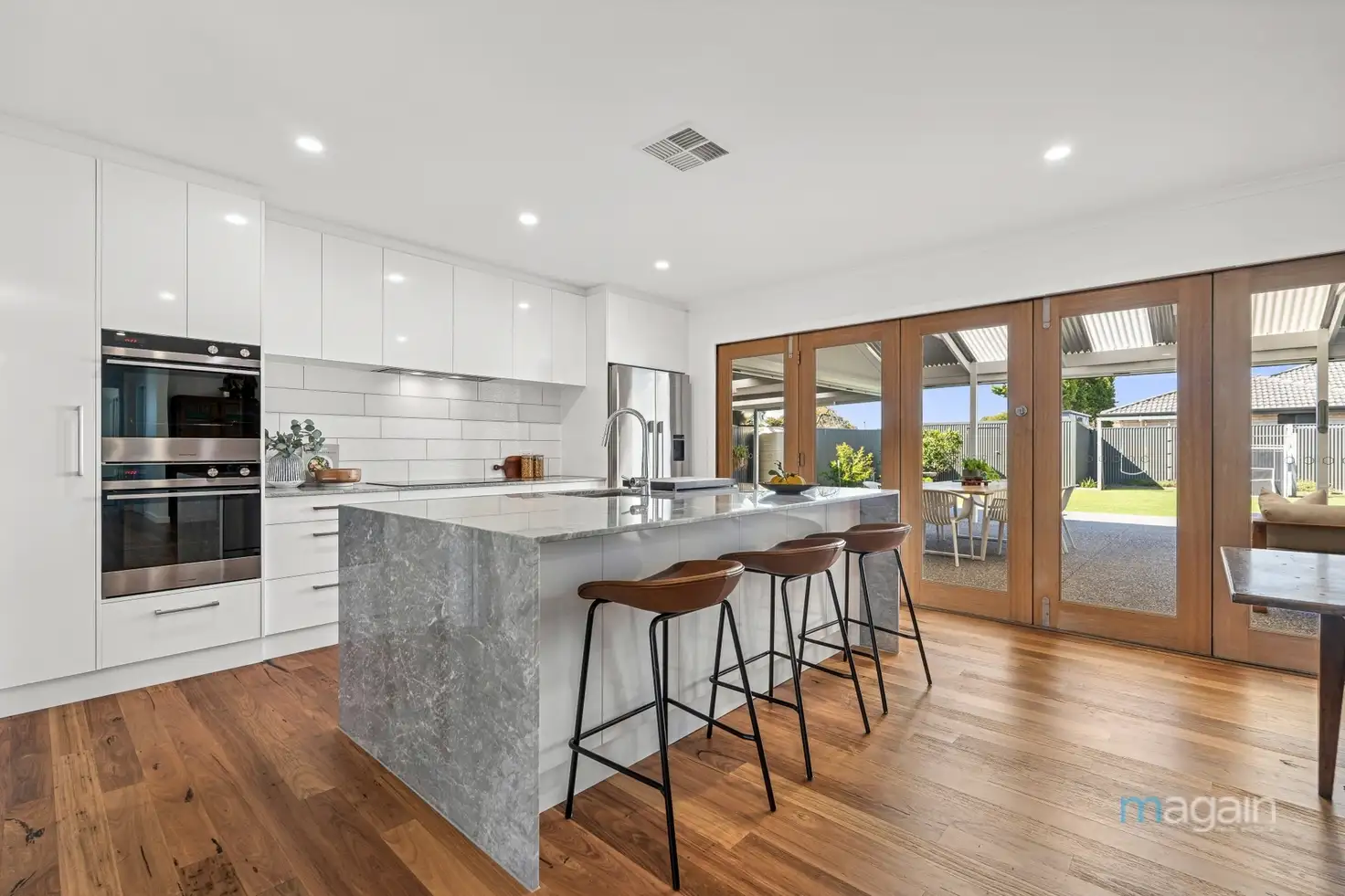


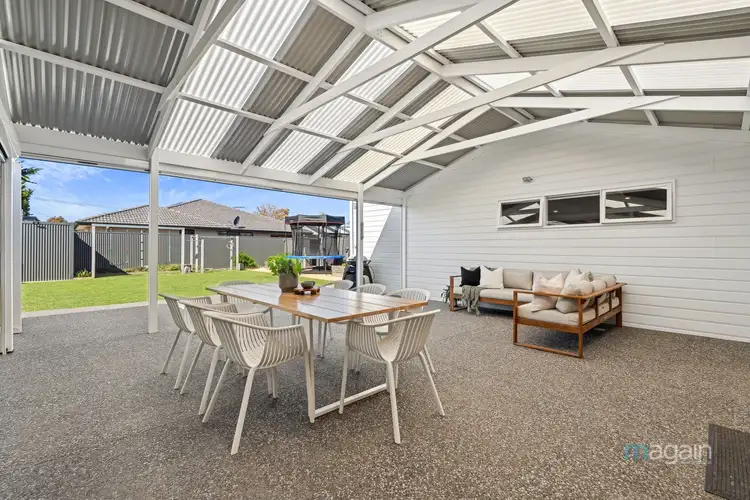
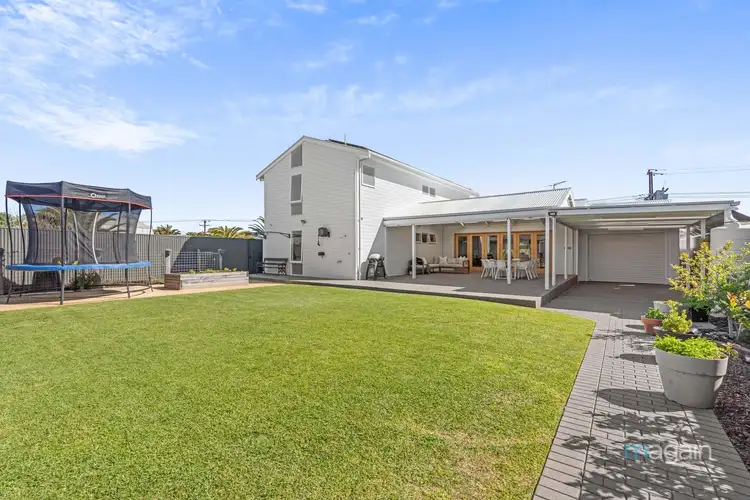
 View more
View more View more
View more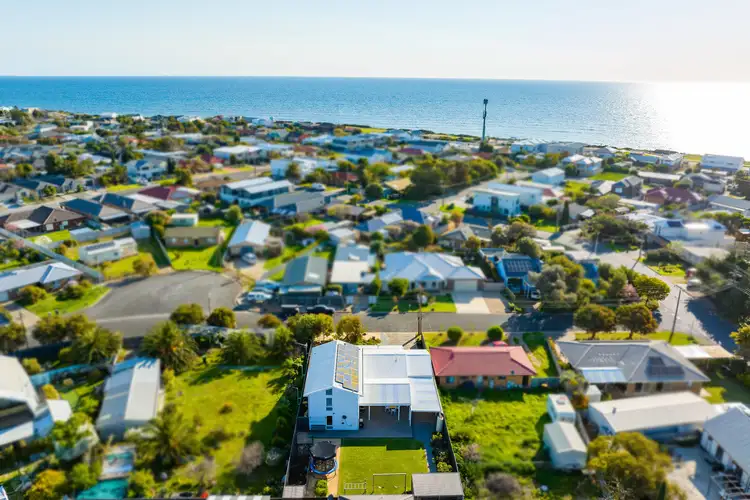 View more
View more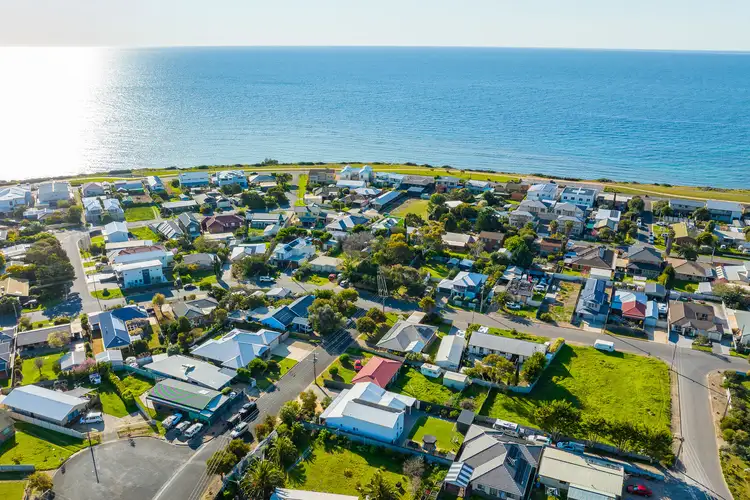 View more
View more


