Impressively designed and flawlessly updated to suit the most discerning of occupants, this immaculate residence boasts superior sizing and easy entertaining. Basking in unbeatable views over a leafy lined horizon, considered design provides enticing low-maintenance with sizing perfect for a large family.
Features include:
• 600m2 elevated block with manicured landscaping and low-maintenance design
• High quality fixtures and fittings throughout expansive dual-level design
• Expansive open-plan living and dining on solid oak floors plus separate plush media room
• Striking new kitchen with supreme storage, butler’s pantry, Ariston appliances including dual ovens, Zip on-demand hot water and expansive thick stone
• Entertaining deck with amazing views, decked/tiled front retreat, rear deck and hot spa!
Presiding over an elevated 600m2 block in a quiet cul-de-sac street, manicured landscaping and secure smart entry gates combine to provide a feeling of absolute retreat from the moment you arrive, with gorgeous tiling and a beautiful decked entrance extending the perfect welcome. From entrance, the high quality is immediately on show with wall to wall glass showcasing the incredible nature-filled views and superlative natural light over an expansive lounge and dining set on glistening oak floors, whilst a private plush media room and lower level family room provide separation as desired.
Highlighting premium design over an expansive footprint, the updated kitchen is flawlessly appointed with wall to wall cabinetry providing unbeatable storage, complemented brilliantly by a large butler’s pantry. Thick stone articulates extensive bench space, with hosts sure to delight in the inclusion of premium Ariston appliances, wine fridge provision and Zip on-demand hot water.
There is seamless connection to a covered dining deck, sitting on top of the world with incredible southerly views and pull down blinds for weather protection. You can elect to utilise the beautiful decked and tiled zones on the lower level, whilst a private rear deck provides yet another option to enjoy outdoor retreat. The grounds are impeccably landscaped with easy-care gardens and artificial turf, whilst a ten person hot spa is ready for utter bliss!
Privately set away from the supporting bedrooms, the master bedroom occupies a plush and generous footprint and boasts superb updated inclusions. A huge walk-in wardrobe is fitted with custom joinery whilst the new ensuite is beautifully appointed with floor to ceiling tiling and mirrored storage. Three bedrooms sit on the lower level with each including built-in storage, excellent sizing and cozy carpet. They sit adjacent to a large family bathroom, immaculately appointed with a glass shower and large bath.
Additional features of this elegant home include a renovated third bathroom, new laundry, superb internal storage, large “toys and trades” storage with external access, solar electricity, solar heat pump hot water, 5000L water tank, My Air app controlled ducted air-conditioning, keyless entry, Crimsafe and double remote garage.
A private haven in a high quality area, a low-maintenance lifestyle is enhanced by easy convenience with amenities all at your door. Schools, shops and parkland sit just minutes away, including both private and state schooling options as well as a fabulous selection of shopping and dining. Bus services the suburb whilst the CBD is just 9 kilometres away!
Additional features:
• Four built-in bedrooms; master including huge walk-in with superb cabinetry
• Smart entry/MyApp ducted air-conditioning/6.6kw solar electricity/Crimsafe/5000L water tank
• Double remote garage
DISCLAIMER: The Property Occupations Act 2014 states a price guide cannot be provided for non-priced sales. The website has filtered this property into a price range for functionality purposes. Any estimates are not provided by the agent and should not be taken as a price guide. In preparing this information, we have used our best endeavours to ensure that the information contained therein is true and accurate and accept no responsibility and disclaim all liability in respect of any errors, inaccuracies or misstatements contained herein. Prospective purchasers should make their own inquiries to verify the information contained herein. All information contained by OIKOS Real Estate is provided as a convenience to clients.
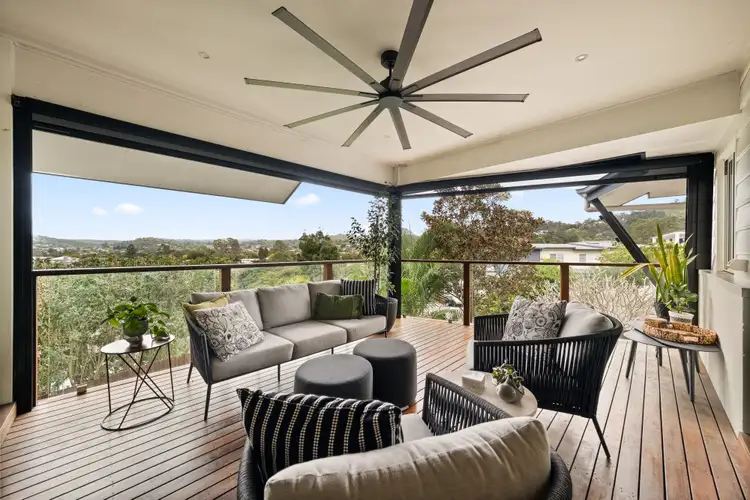
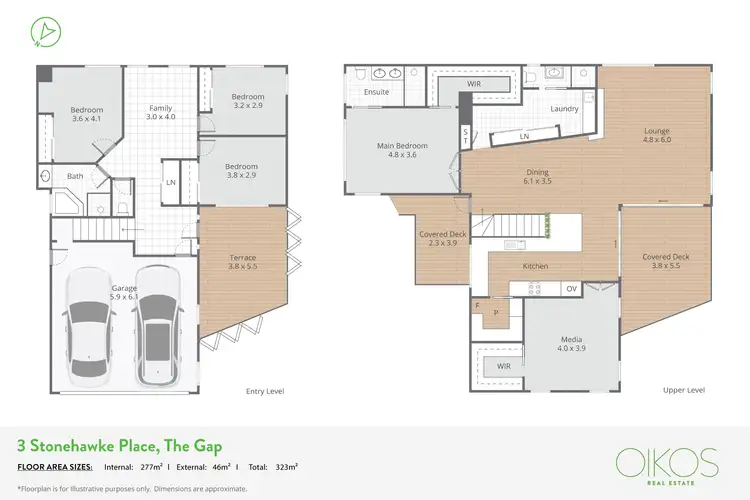
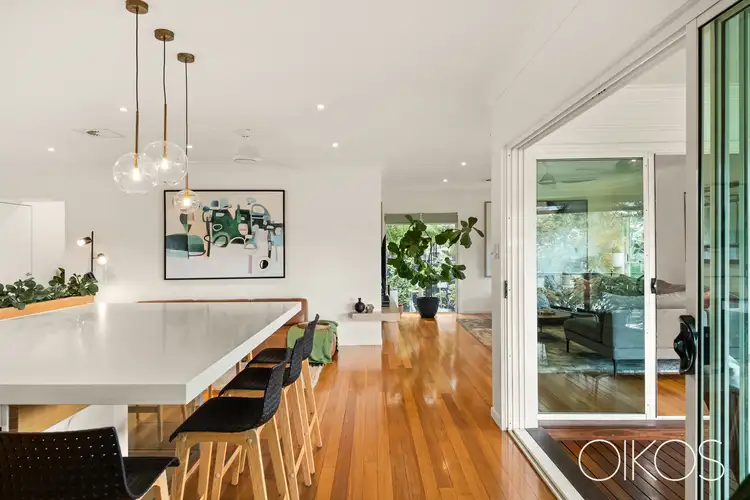
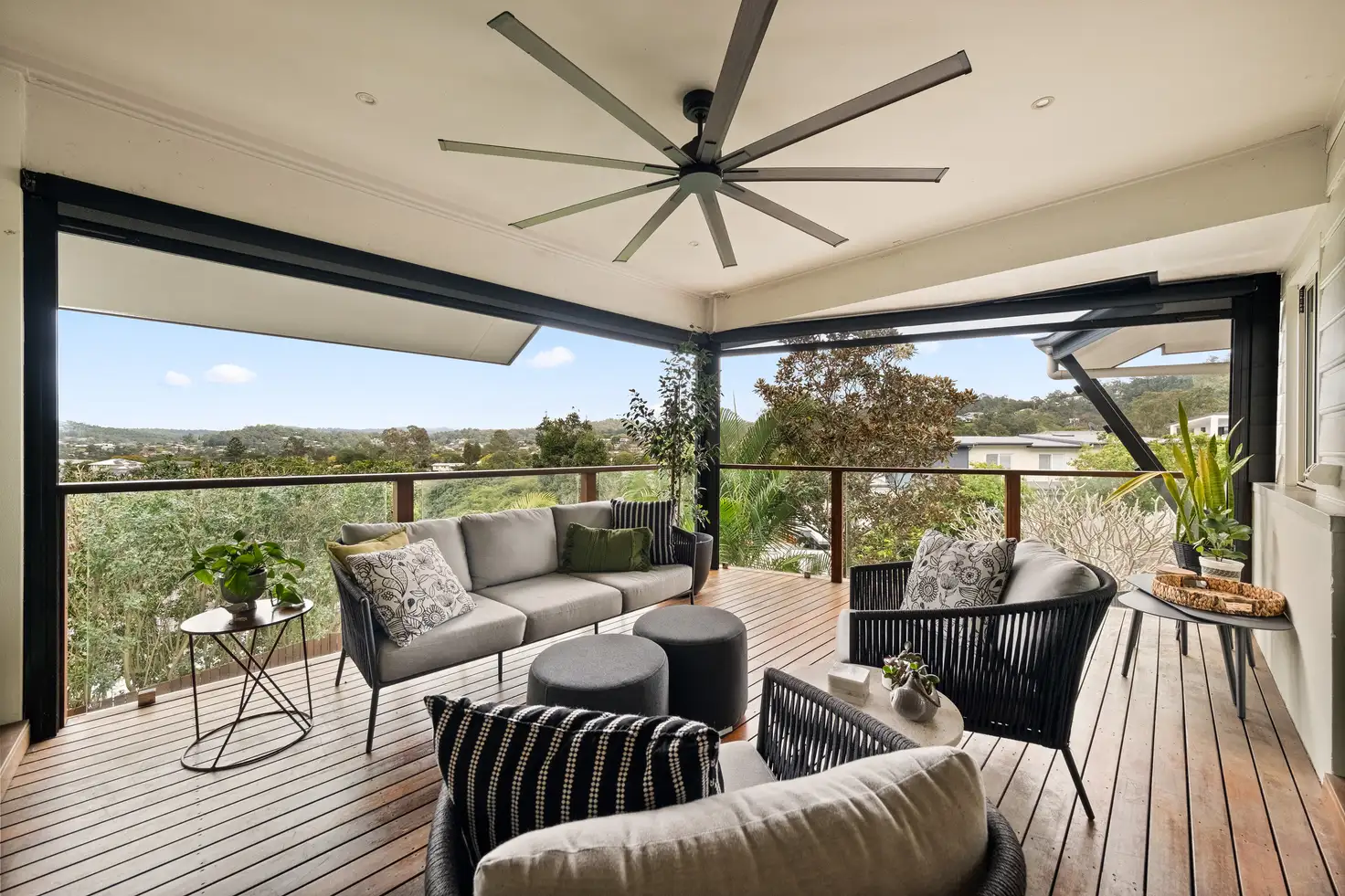


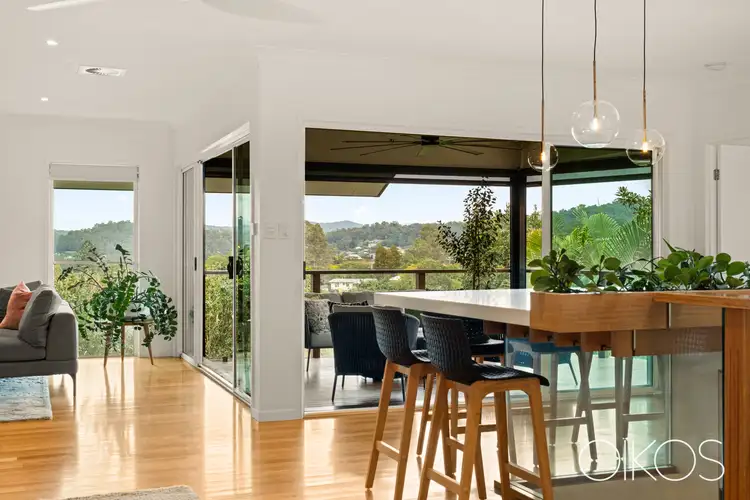
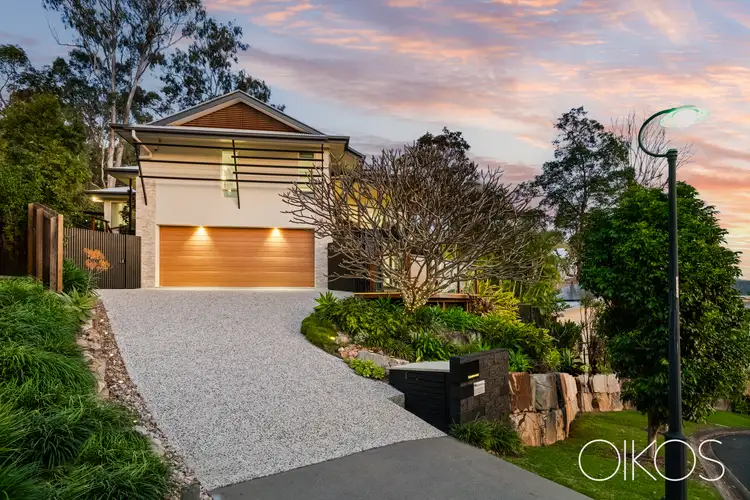
 View more
View more View more
View more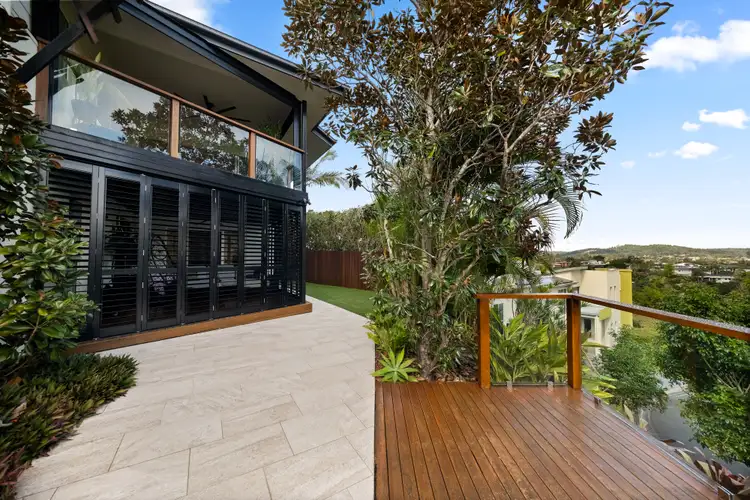 View more
View more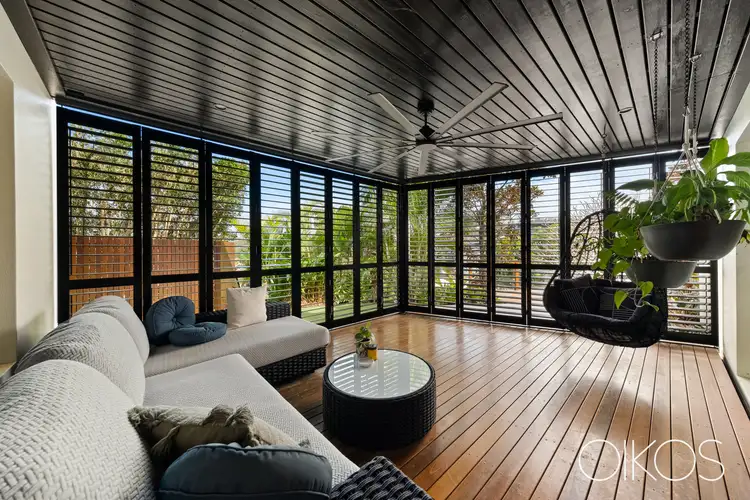 View more
View more
