Auction Location: on site
Enjoy the ultimate location and convenience with this quality home positioned in a leafy, quiet cul-de-sac just moments from the lake and a short stroll to the shops. This award-winning residence offers a lifestyle of refinement, comfort and effortless entertaining. Thoughtfully designed with multiple living zones, high ceilings and striking architectural detail, the home combines elegance with functionality for modern family living.
On the ground floor, expansive formal and casual living spaces flow seamlessly to private outdoor areas, including a grand central courtyard with a water feature, perfect for hosting gatherings of any size. The adjoining lounge creates a warm and inviting atmosphere, while the versatile fourth bedroom doubles as a study or guest suite with its own private outlook.
The expansive open-plan kitchen and dining area form the heart of the home, designed on a grand scale to impress. Showcasing a huge layout with sleek stone benchtops, quality appliances and a powerful industrial cooktop, this space combines functionality with timeless style, making it ideal for both everyday family living and large-scale entertaining.
Upstairs, the north-facing main bedroom features a walk-through wardrobe, ensuite with dual vanities and a spectacular terrace with sweeping views to Black Mountain, the ideal spot to unwind at the end of the day. Two additional bedrooms, each with built-in robes, are serviced by a family bathroom with both shower and spa bath, plus a separate toilet for convenience.
Boasting double garage with convenient internal access, a fully equipped laundry with seamless access to outdoor areas, a versatile utility room ideal for extra storage or gardening equipment and a choice of alfresco dining in the central courtyard or under the covered patio�perfect for year-round entertaining. The home is enhanced by premium features including underfloor heating to the lower level, ducted reverse-cycle air conditioning, solar panels, video intercom and ample storage throughout.
Surrounded by established gardens with maples and flowering hedges, this property offers tranquillity while being only a short stroll to Lake Burley Griffin, Yarralumla shops, and minutes from the Royal Canberra Golf Club and National Triangle.
Features:
� Award-winning design with multiple indoor & outdoor living spaces
� Flexible floorplan with four bedrooms
� Huge open-plan kitchen with sleek stone benchtops
� Quality appliances & a powerful industrial cooktop
� Casual meals & family room opening onto alfresco space
� Expansive formal lounge & dining area, high ceilings & fireplace
� Main bedroom with ensuite, walk through robe & large private terrace with views
� Family bathroom with spa bath & separate toilet
� Guest powder room downstairs
� Alfresco covered dining area
� Underfloor heating, ducted reverse-cycle heating & cooling, solar panels
� Window furnishings throughout
� Built in wardrobes
� Video intercom, alarm system, abundant storage options
� Landscaped gardens with water feature & private courtyards
� Double garage with internal access
� Full size laundry with external access
� Utility Room
� Sought-after location within easy reach of lake, village shops and CBD
Key Figures:
EER: 3.0
Rates: $2,016.55pq (approx.)
Lower Level: 187.80sqm (approx.)
Upper Level: 92.20sqm (approx.)
Garage: 37.10sqm (approx.)
Total: 317.10sqm (approx.)
Block size: 603sqm (approx.)
UV: $1,500,000 (2025)
Disclaimer:
While all care has been taken in compiling information regarding properties marketed for rent or sale, we accept no responsibility and disclaim all liabilities regarding any errors or inaccuracies contained herein. All parties should rely on their own investigation to validate the information provided.
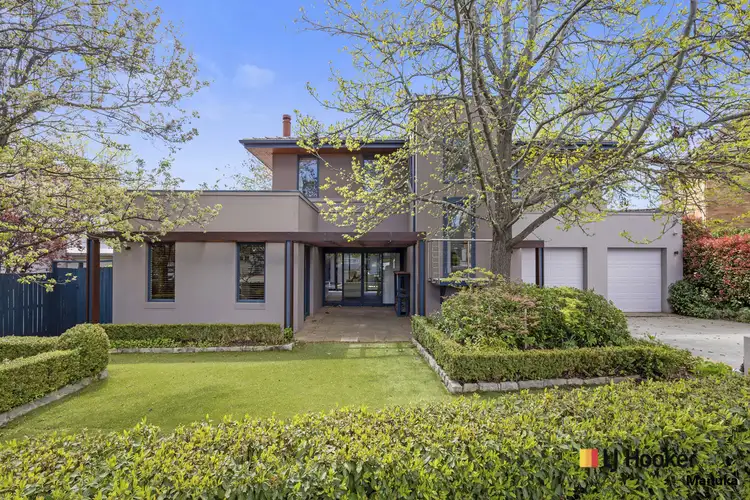
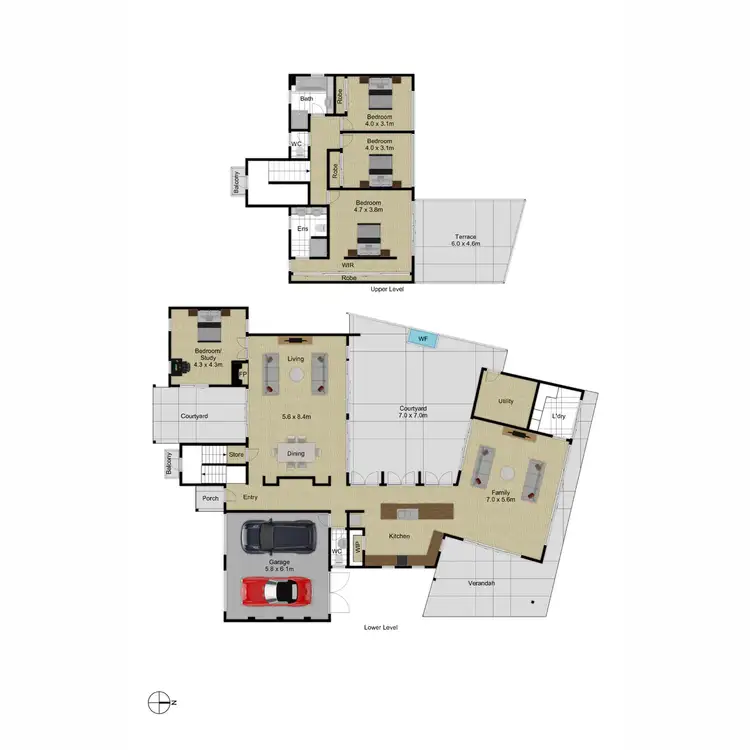
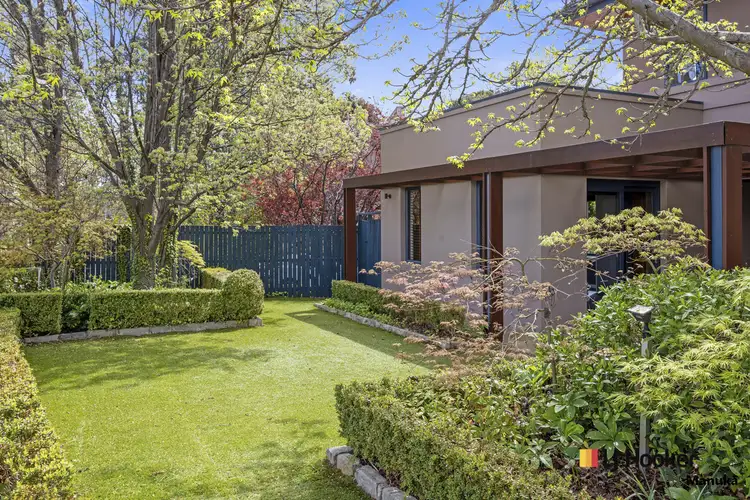
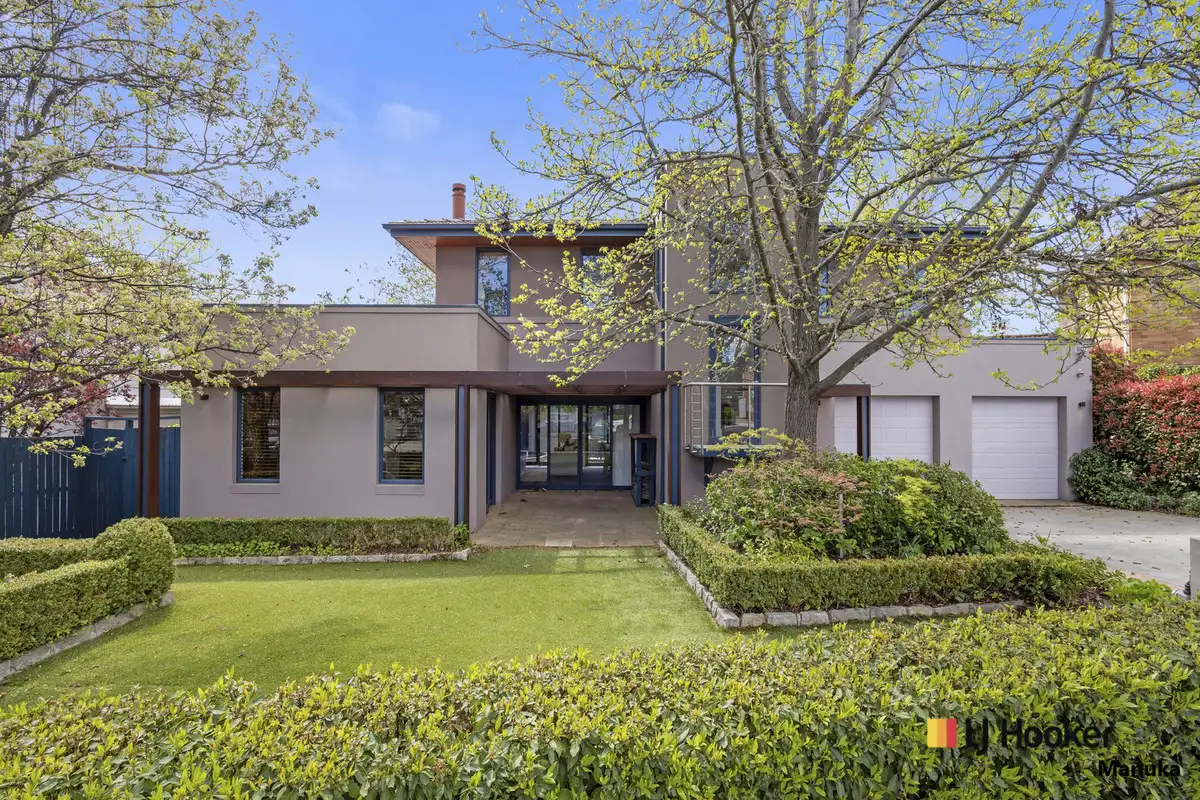


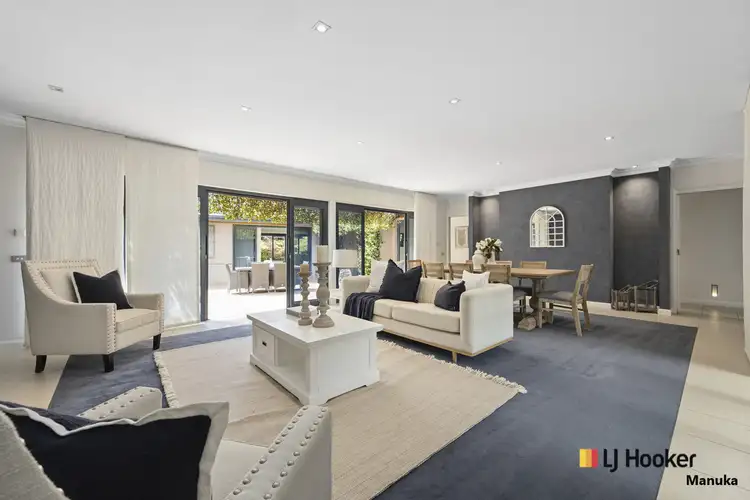
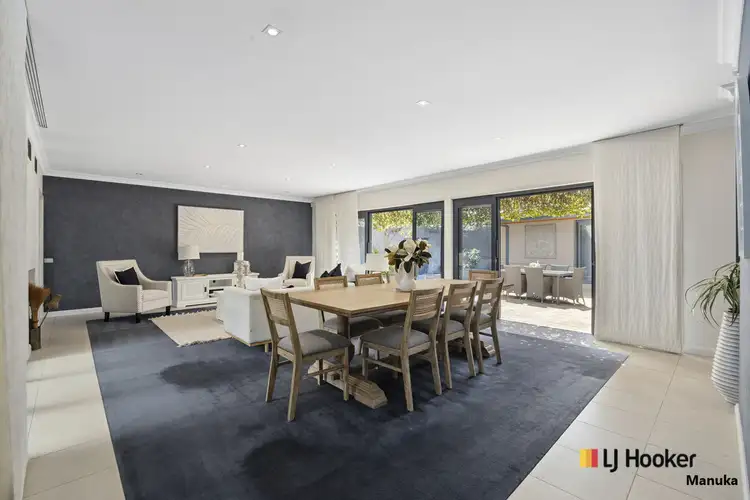
 View more
View more View more
View more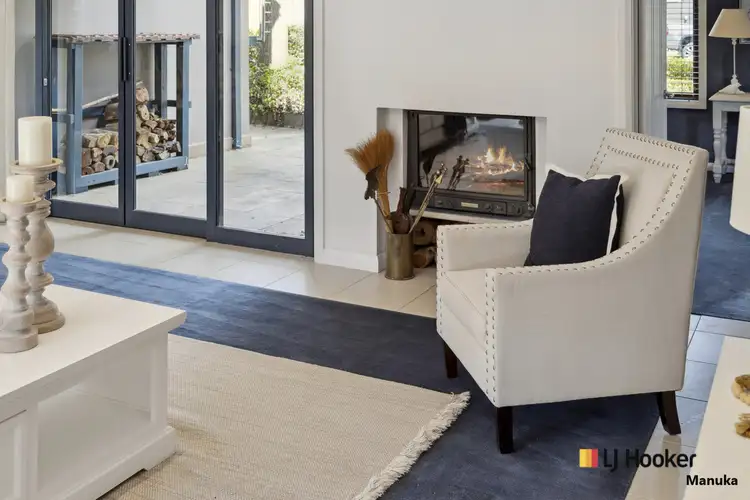 View more
View more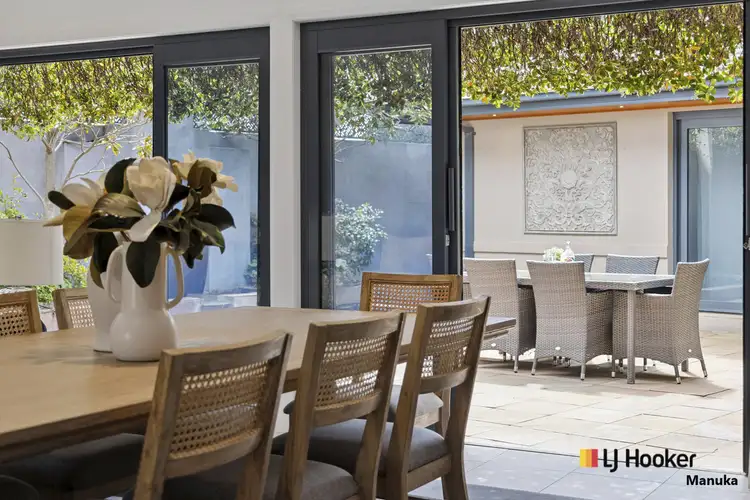 View more
View more
