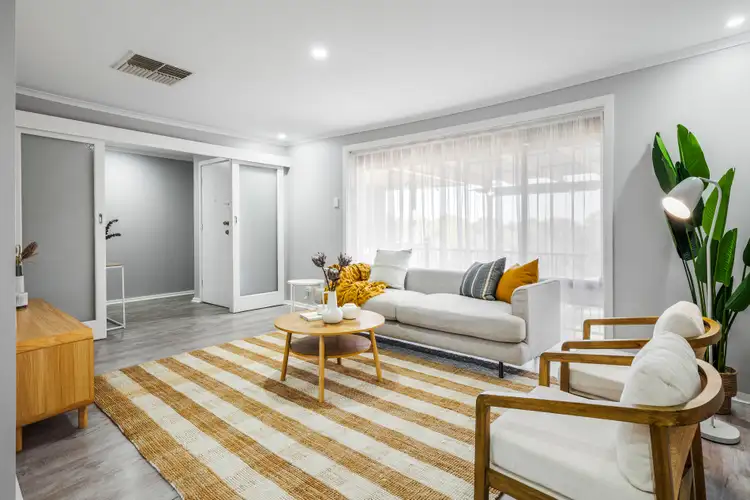Step into modern comfort with this contemporary five-bedroom, one-bathroom home, perfect for a modern family. A peaceful decked pergola welcomes you, offering a serene view of the landscaped front garden and the lush parklands across the street.
The heart of the home is the expansive open kitchen, lounge, and dining area. The sleek modern kitchen is a chef's delight, featuring a walk-in pantry, five-burner gas stove, Puratap, and ample storage. The spacious, light-filled formal lounge at the front and the second family room at the rear provide ample living space for the entire family.
All five bedrooms are generously sized, and four feature convenient built-in robes, offering plenty of functional storage. The fifth bedroom also offers versatility as a study room for those seeking solitude. While ducted evaporative air-conditioning and gas ducted heating spreads throughout, ensuring year-round comfort. The well-equipped bathroom includes a separate toilet, floor-to-ceiling tiles, a bath, and shower, along with vanity storage, catering to all your family's needs.
A unique feature of this home is the powered cellar, complete with a workshop, providing a versatile additional space for hobbies and storage. The rear of the home is designed for easy entertaining with a spacious verandah featuring pull down blinds and a dining bench, an additional verandah connects the family and master bedroom, while a sunny paved courtyard is ready for outdoor enjoyment. Children will love the dedicated sandpit and grassy spaces, while the garden shed provides extra storage.
Eco-conscious buyers will appreciate the two water-saving rainwater tanks and the 6.6kw/h solar system, contributing to sustainable living. Parking is hassle-free with a sealed driveway, and side-gate driveway and trailer bay, offering convenient access to the cellar.
Don't miss this modern family oasis! Located near Anstey Hill's walking trails and wildlife, with a short drive to Hope Valley Reservoir, and minutes from Hope Valley Shopping Centre, and Westfield Tea Tree Plaza. With schools, parks, and the O'Bahn offering easy access to the city, this home caters to all! Don't miss the chance to secure this renovated, entertainers home today!
Property Features:
• The master bedroom has a built-in robe, backyard access, and access to a store room
• The second, third, and fourth beds all have built-in robes
• The fifth bedroom has backyard access and can be a study room
• Rear family room with recessed floors and outdoor access
• The kitchen offers a walk-in pantry with sensor light, dishwasher, Puratap mixer tap, five-burner gas stove, and ample storage and bench space
• The bathroom has a bathtub, glass shower, vanity storage, floor-to-ceiling tiles, and a separate toilet
• Internal laundry with ample storage and bench space
• Linen cupboard for easy storage
• Evaporative ducted air conditioning and gas ducted heating for comfort
• External roller shutters on all the windows for privacy and security
• 6.6kwh solar system with 20 panels to reduce energy costs
• Spacious paved patio for outdoor enjoyment
• Large verandah with dining benches and pull down blinds
• Additional verandah backs onto the lounge and master bed
• Garden shed and underground powered cellar/workshop for abundant storage
• Multi-level backyard with two rainwater tanks, lawn space, and a sand pit
• Decked front porch with pergola to enjoy the parkland views
• Parking available under the front pergola in the driveway, and down the secondary driveway that connects the gated trailer bay
• Modbury South Primary School is less than four minutes away
The nearby unzoned primary schools are Modbury Sout Primary School, Modbury School P-6, Modbury West School, and Wandana Primary School. The nearby zoned secondary school is Modbury High School.
Disclaimer: As much as we aimed to have all details represented within this advertisement be true and correct, it is the buyer/ purchaser's responsibility to complete the correct due diligence while viewing and purchasing the property throughout the active campaign.
Property Details:
Council | TEA TREE GULLY
Zone | GN - General Neighbourhood
Land | 600sqm(Approx.)
House | 414sqm(Approx.)
Built | 1976
Council Rates | $TBC pa
Water | $TBC pq
ESL | $TBC pa








 View more
View more View more
View more View more
View more View more
View more
