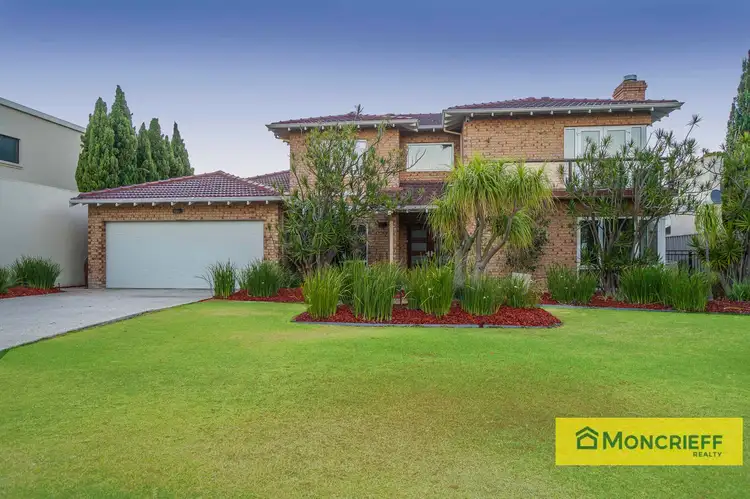Subtly understated from its gorgeous street frontage on a massive 900sqm (approx.)block, this fully-renovated 5 bedroom 3 bathroom family home spans two stunning levels that will capture your imagination and inspire comfortable living throughout.
Perfectly positioned just two streets back from the picturesque Swan River foreshore and within footsteps of sprawling Heathcote Reserve and the South of Perth Yacht Club, this sleek and stylish abode's dream location is just as impressive as its high-quality features and fixtures - from its classy floor tiling to soaring high ceilings and funky contemporary light fittings.
Downstairs, a double-door entry foyer welcomes you inside where a spacious lounge is overlooked by a carpeted formal dining room with splendid views out to a huge below-ground backyard swimming pool and its striking water-blade feature.
A large home office has been custom designed to include an integrated two-person work station alongside loads of additional built-in storage. Making up the minor sleeping quarters are a second or "guest" bedroom suite with a ceiling fan, mirrored built-in wardrobes and a private fully-tiled ensuite bathroom (with a rain shower and toilet), as well as neighbouring third and fourth bedrooms that are linked by a semi-ensuite third bathroom, comprising of a shower, separate toilet and twin-vanity basins.
Also on the ground floor is an under-stair storeroom, a fully-tiled powder room, laundry, a climate-controlled wine cellar and an expansive open-plan family and meals area where most of your casual time will be spent, just off a palatial granite kitchen where sparkling bench tops - even in the walk-in pantry/scullery - meet a breakfast bar, double sinks, heaps of built-in cupboard space, spectacular tiled splashbacks, a five-burner Falcon gas cooktop/oven and a Miele dishwasher.
Upstairs, a carpeted landing doubles as either a computer nook or a mini-retreat that services a fitted-out walk-in robe (with provisions to convert back into a fifth bedroom or nursery with extra built-in robes of its own) and a sublime master ensemble with storage, a ceiling fan, river glimpses from its own tiled front balcony and an upgraded and fully-tiled ensuite, consisting of a rain shower, free-standing bathtub, impeccable twin stone-vanity basins and a separate dual-access toilet - also with floor-to-ceiling tiling to keep with the theme.
At the rear, a fabulous lined poolside alfresco area can be accessed from the main internal hub via double doors, with a separate wood-fire pizza oven only adding to a brilliant outdoor-entertainment experience. Lush, neat and tidy lawns give the kids somewhere to run around, whilst the remote-controlled double garage includes a powered workshop for dad.
Firmly entrenched within Applecross' "golden triangle" on a quiet and leafy street that is just moments from an endless stretch of walking and cycle paths for easy access to either Fremantle or the Perth CBD, this unique property also falls inside the sought-after Applecross Senior High School catchment zone and is close to shops, cafes and amenities at Applecross Village, Applecross Primary School, more shopping at Garden City, the Applecross Tennis Club, the Raffles Hotel, the freeway and public transport - including Canning Bridge Station. All the hard work has already been done here - just bring your belongings, move on in and live in style!
Other features include, but aren't limited to:
•Air-conditioning and a feature gas fireplace to the carpeted formal lounge
room
•Tiled open-plan family/meals area with two gas bayonets
•Storage cupboard and walk-in linen press to upstairs landing
•Carpeted home office and bedrooms
•Double doors revealing the balcony off the master suite
•3rd and 4th bedrooms with ceiling fans and mirrored BIR's
•Ample storage space in the laundry (as well as outdoor access)
•Split-system air-conditioning to home office and wine cellar also
•Downstairs linen press
•Feature down lighting and outdoor gas connection (ideal for barbecues) to alfresco
•Internal shopper's entry via the remote-controlled double garage, complete with high
ceilings, extra storage and outdoor access from its powered workshop
•Fully-compliant commercial-grade double doors for access to the pool area, from the
family room
•Double-glazing to most parts of the home
•Feature cornices and skirting boards throughout
•Ducted and zoned reverse-cycle air-conditioning
•Ducted-vacuum system
•Security-alarm system
•Gas hot-water system
•Bore reticulation
•Easy-care native gardens
•Lemon tree at rear
•Ample driveway parking
•Side access
•Built in 1989








 View more
View more View more
View more View more
View more View more
View more
