Best Offers By: 12 Noon, Wednesday 12th February 2020 Unless Sold Prior
Price Guide: $440,000
This much loved, full of character, beautiful sandstone and brick family home is being offered to the market for the first time in 40 years.
A fabulous location between Victor Central and the Victor Harbor High School, walking distance to shopping and the main street, this grand home provides for amazing living right in the heart of Victor.
Built in the 1920s on 903m² of flat land approx. and situated behind a brush fence, this special home enjoys soaring ceilings, three bedrooms, one bathroom, second toilet and two living areas, plus eat in kitchen, all conveniently located just a few streets from the beach.
Entering this home you are greeted by wooden floors and fretwork original to the home. A large open plan living area complete with combustion fireplace, leads through to the dining room which houses a second open fireplace. This open fireplace in years gone by has been enjoyed during Christmas to roast chestnuts and marshmallows. The polished wooden floors to the front living zones and leadlight make a welcoming statement.
Adjoining the living room is the north facing 1980s extension to accommodate an extended entertaining space and lovely spacious kitchen with feature ceiling. The custom built owner designed English Oak kitchen incorporates walk in pantry, Gaggenau appliances including double black oven, four burner gas cooktop and 900mm rangehood. Backlighted feature leadlight to the cabinetry is also a beautiful focal point. Imagine sitting in the eat-in kitchen entertaining your guests bathed in beautiful sunlight through the picture window whilst admiring your expansive garden. Or wander outside and relax on your rear porch to soak up the sun's warmth in the north facing garden.
All three bedrooms are fitted with floor to ceiling built in robes and quality wool carpet, including a feature built in robe to the master bedroom with lockable bedroom door. The main bathroom incorporates a long vanity, shower, bath and toilet with tiled niche. The large multi-purpose laundry consists of a double sink, built in floor to ceiling laundry cupboard with a lockable medicine cupboard and second toilet. There is also an additional oversized floor to ceiling linen press.
Continuing features for this unique property include sheds with power, rainwater capability to shower and laundry sink, woodshed, NBN, Bosch continuous gas hot water system (even during a blackout!) and a carport with enough height to cater for boat or caravan or off street parking for several vehicles.
This property boasts a very child friendly backyard with an abundant fig and Eureka lemon tree. There is room to plant more fruit trees, have your own chickens, add solar and plant a large vegetable garden. If you look closely enough there is even a fish pond that can be resurrected complete with mini waterfall.
Listen to the birds' chorus, the Sunday morning church bells and the waves rolling in on a still night whilst lying in bed, all whilst marvelling at your appealing character home in a high demand street. Homes of this beauty and calibre do not last long. Your new home awaits.
Every precaution has been taken to establish the accuracy of the material herein. Prospective purchasers should not confine themselves to the contents but should make their own enquiries to satisfy themselves in all respects. Harcourts South Coast will not accept any responsibility should any details prove to be incomplete or incorrect.
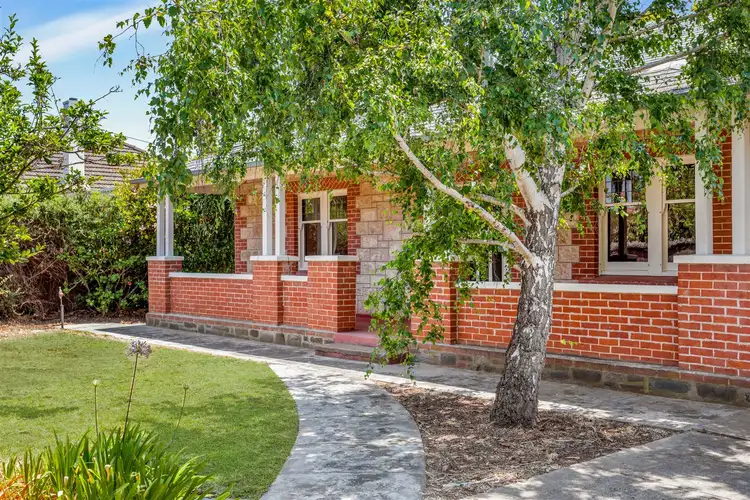
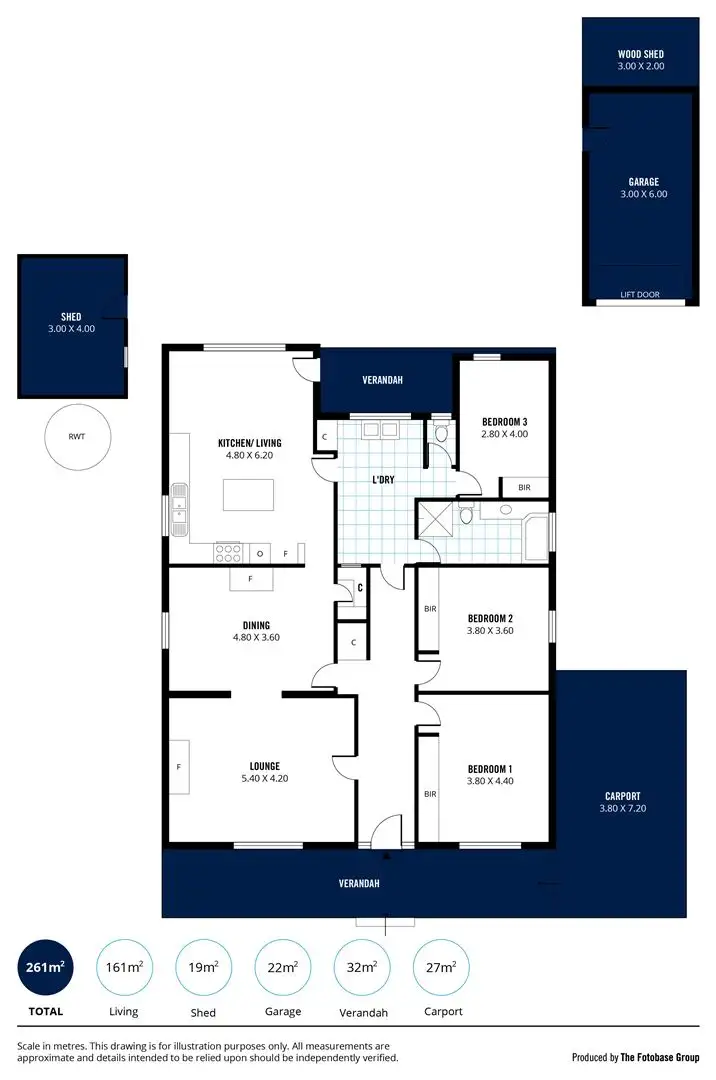
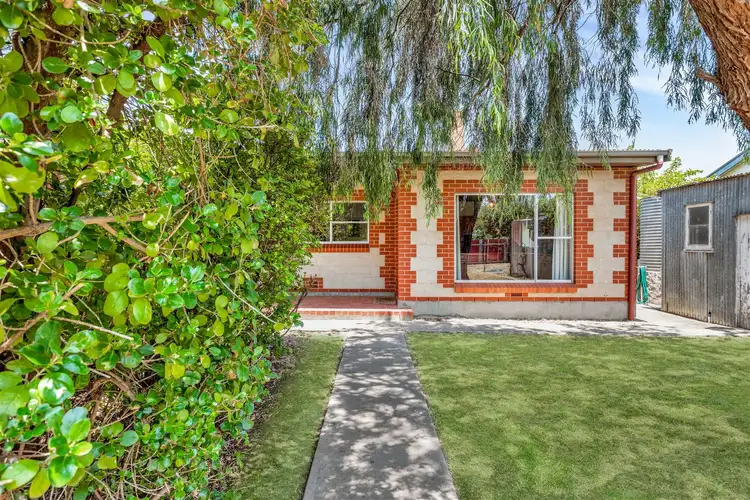
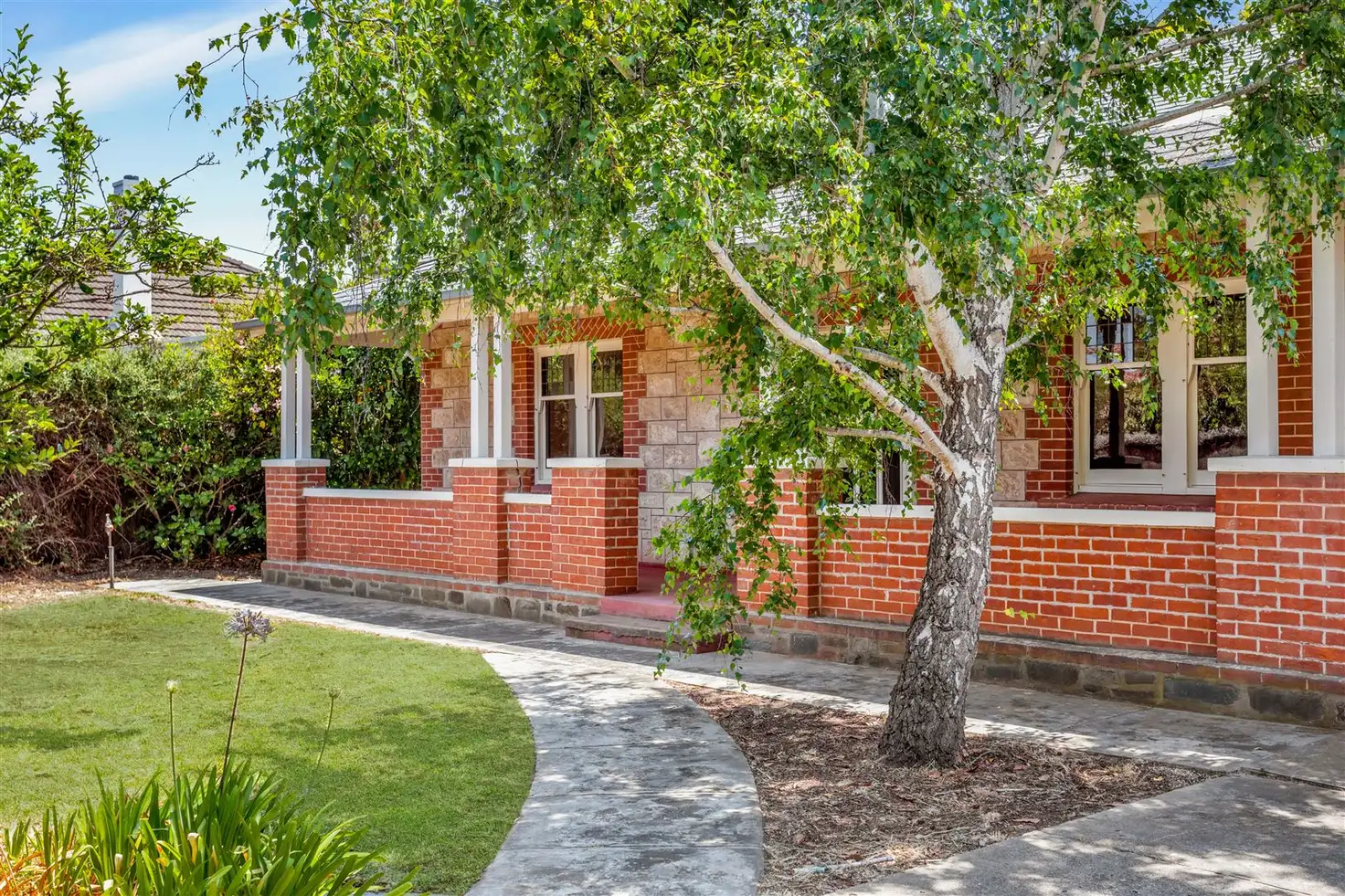


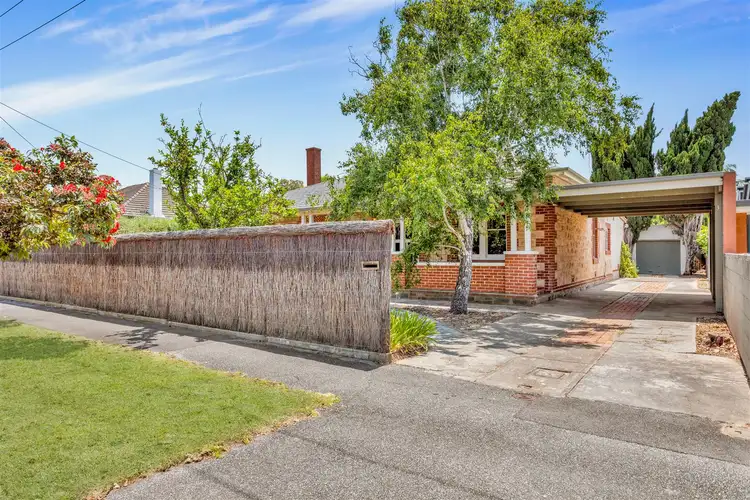
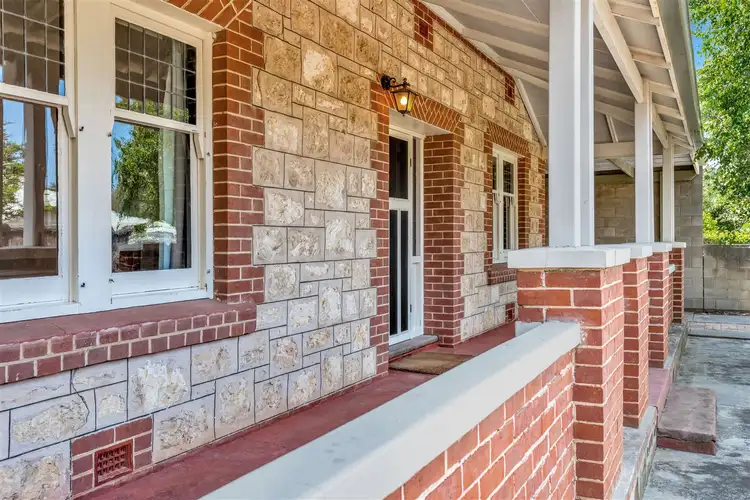
 View more
View more View more
View more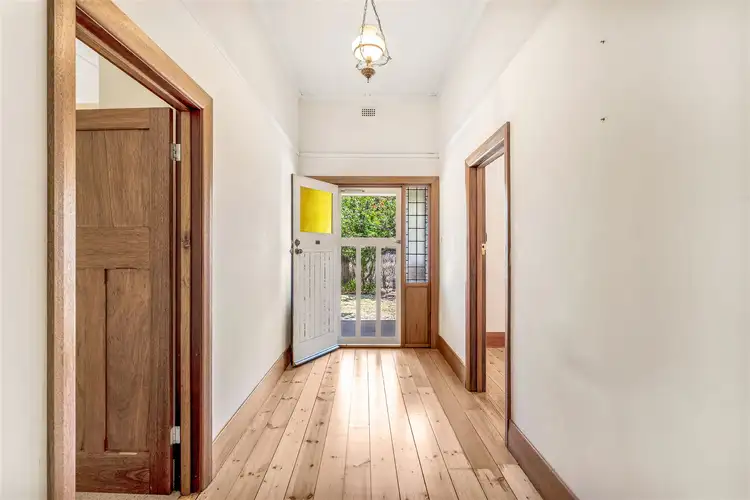 View more
View more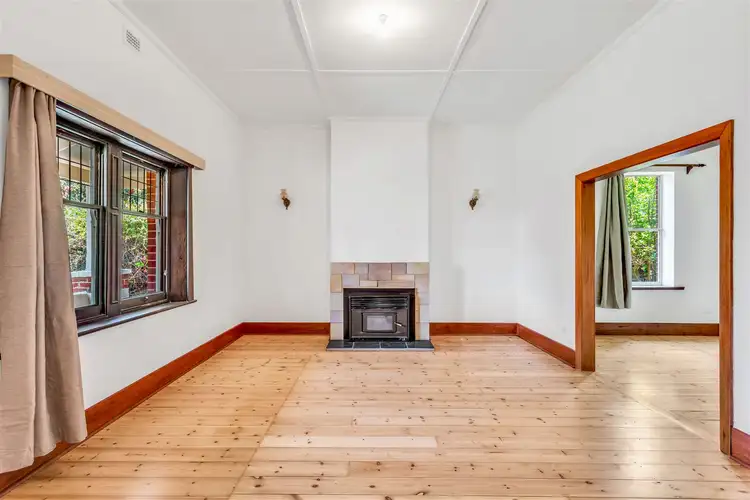 View more
View more
