A stunning example of classic Victorian architecture, this grand 1890 bluestone return verandah villa set discreetly over 1,700 square metres boasts the most beautiful features of the era as well as offering all the elements required for fabulous modern resort-style family living. From the exterior, be charmed by beautiful bluestone arched gothic-style windows, quoin work, concave verandahs with decorative cast-iron lace work and tessellated tiles. Entering the home, huge formal rooms include the sitting room, library, and luxurious master suite with full height ornamental ceilings, splendid marble fire places, large double windows, thick walls and original architectural joinery. Modern finishes meet the tastes of the most discerning offering light colours, classic window fittings and soft carpet. Moving through the original section of the home there is a sense of comfortable hospitality with bountiful accommodation and the ambience of a classic country homestead. There is character to appreciate with subtle reminders from a bygone era such as quaint servants bells above the large dry cellar.For this century, an impressive modern extension creates the wow factor. Designed for family life, entertaining and with sustainability in mind, informal living areas flow from indoor to outdoors on three sides. An entertainers kitchen configured centrally and overlooking the family room, has an enviable list of features including large island bench with stone top, Miele appliances and generous quality cabinetry. Direct internal access from the garage or from the casual rear entry enhances the convenience of this work space. Cafe doors open onto the pavilion equipped with outdoor kitchen overlooking the separate relaxing pool area. Further caf doors open directly to the north/south tennis court. There is so much potential for family members to entertain friends simultaneously or host the most amazing functions. Extensive garaging, cellar and easily configured for up to six bedrooms with stunning modern wet areas, this great package is complete. A home for the active family in a lovely secluded location close to popular schools, great local shopping, recreation and within easy reach of Adelaide city and attractions beyond. This is a fantastic opportunity for those with a disposition for grand family living. Kitchen: Miele convection ovens x2, microwave, exhaust, 5 burner gas cooktop, coffee machine, integrated dishwasher. Bamboo flooring extending through to informal livingLaundry: extensive storage, ironing hanger, external accessMaster suite: his & hers walk-in robe, ensuite with double shower, double vanity, bidet & toilet, heated towel rail Family bathroom: quality fixtures including freestanding bath, egg-shaped counter-top basin & hung toilet2nd family bathroom: counter-top basin, large showerPavilion: outdoor kitchen with sink & gas plumbed barbecue, exhaust canopy, outdoor heaters, overhead fan, sandstones pavers Pool: glass fencing, salt chlorinated, solar heated, fully tiled, feature shade backdrop Tennis court: floodlit, synthetic turfGaraging: triple garaging adjoining home, remote control to door. Separate double garage off street. Garden shedDucted reverse cycle air-conditioning, 2 systems. Overhead fans to informal living4 kw, 21x190 panel solar array. 4x 9,000L rainwater tanks

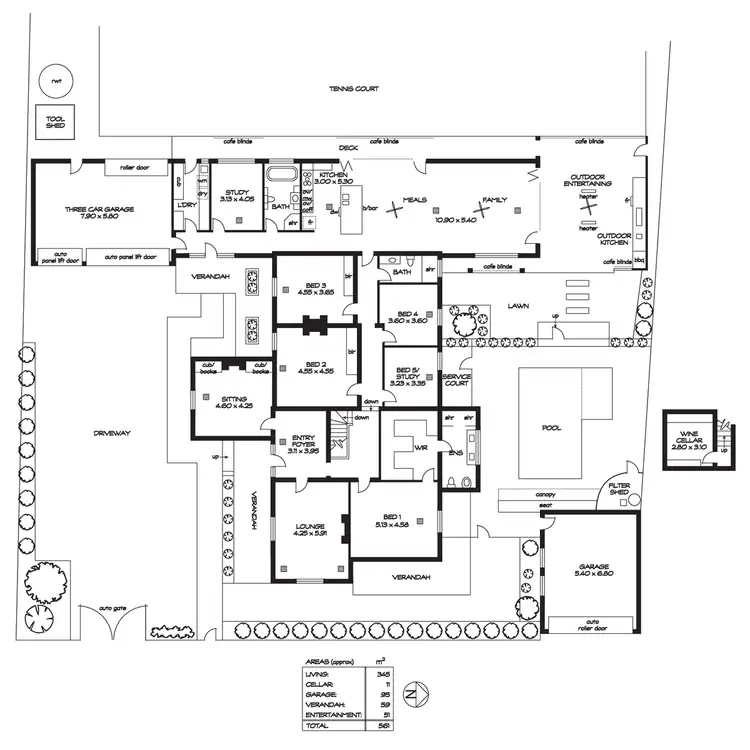
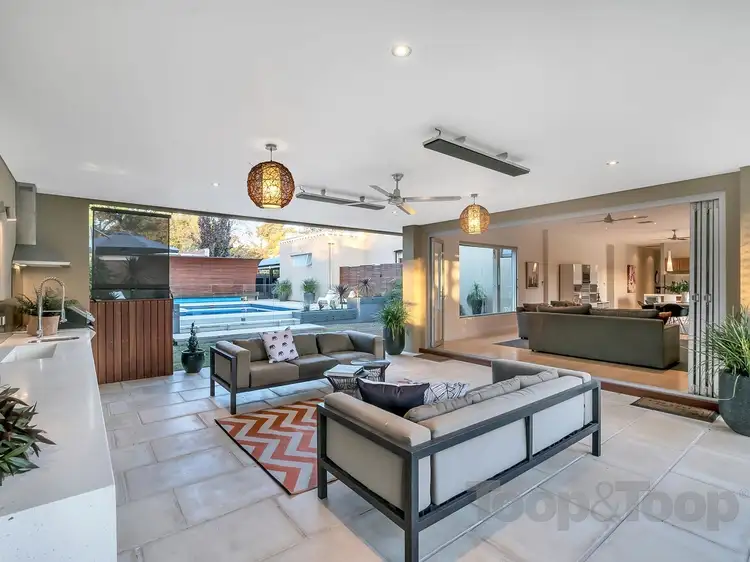
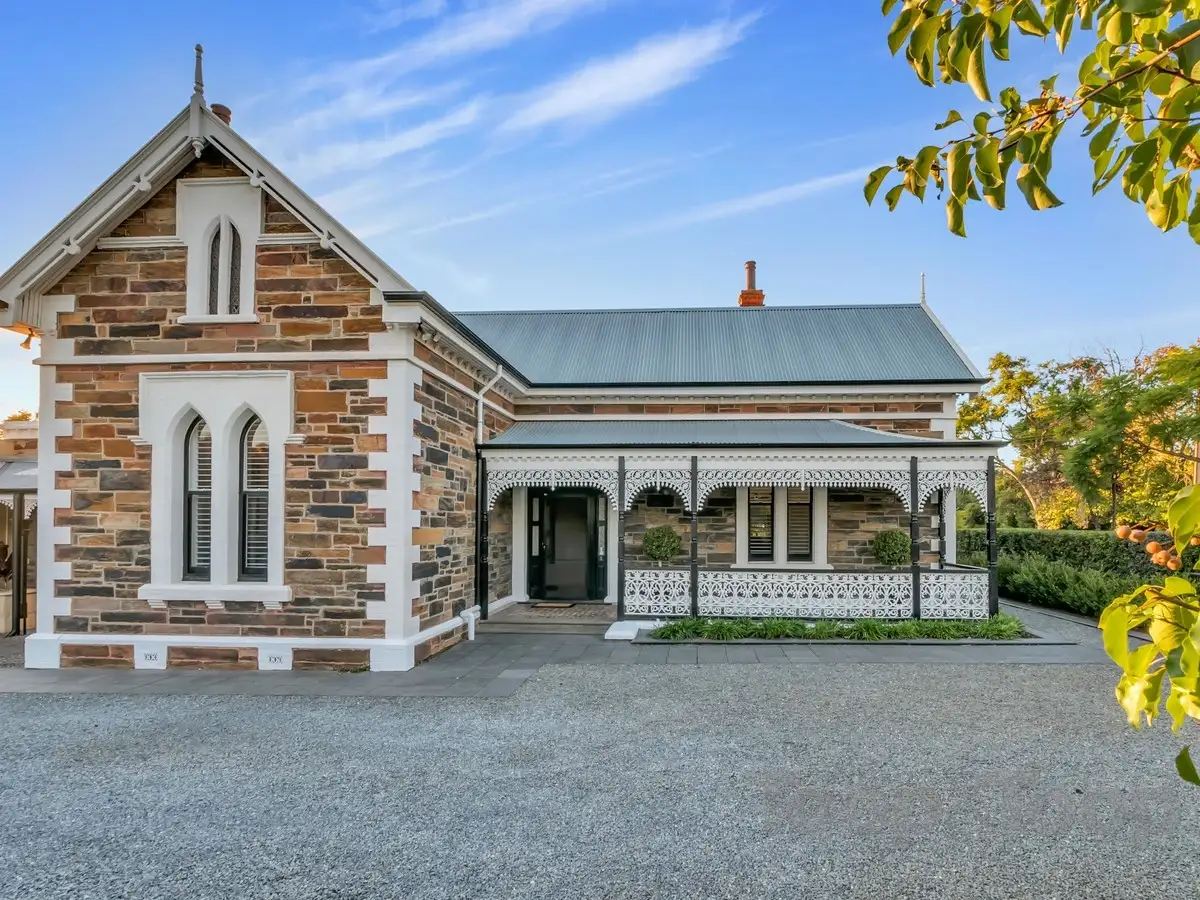


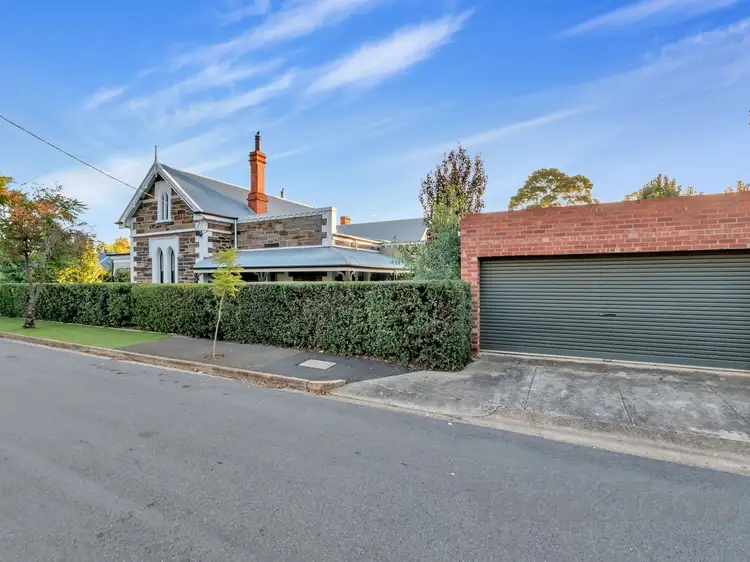
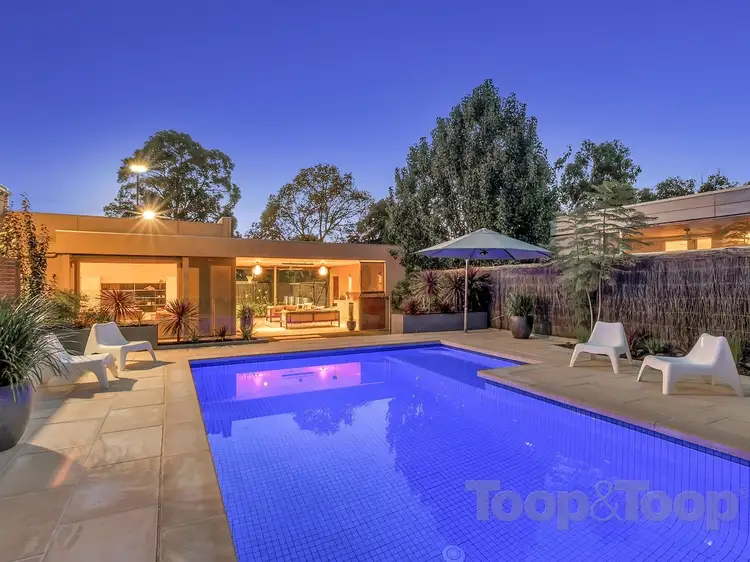
 View more
View more View more
View more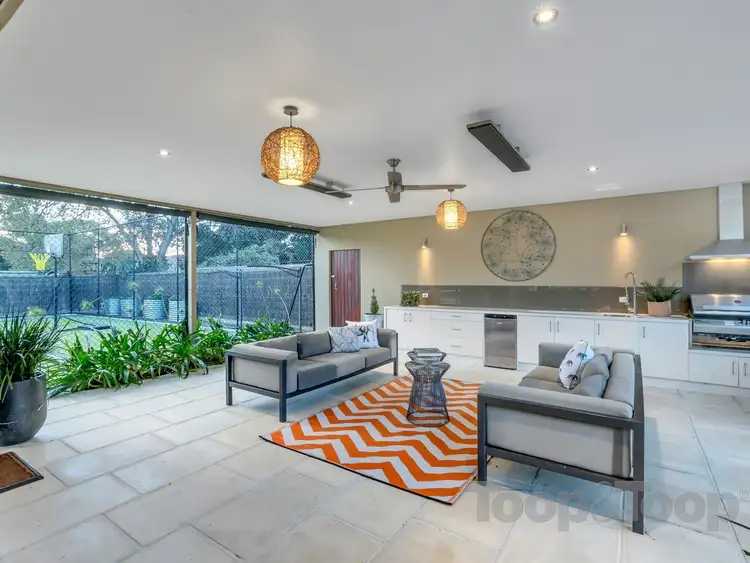 View more
View more View more
View more
