This stunning contemporary home has been designed with luxury family living and entertaining in mind, with a fabulous floor plan featuring plenty of zones for parents and children to enjoy.
From the moment you step foot on this as new property there are eye-catching, practical and wowing features to take in.
From the street the attractive home makes a grand impression with established formal gardens framing the modern facade with its wide portico and perfect blend of cream render and rich timber.
Inside large glossy tiles line the formal entry hall, which flows to the central childrens activity room.
The three bedrooms flow off this central activity room, which has a practical study nook, and is ideal for young children and their toys all the way through to teenagers who need their own space for watching television, listening to music or just hanging out with friends.
The bedrooms are all generously sized and feature built-in robes, ceiling fans and stylish timber plantation shutters.
The main bathroom is also in this section of the house and it offers a separate bath and shower.
Parents also have their own private space in the form of a home theatre.
When its time to entertain the rear of the home opens up into a huge, open-plan kitchen, meals, family and outdoor dining area.
Sliding stacker doors open the entire rear of the home up and it flows out to a covered entertaining deck that is perfect for summer barbecues.
Combined with the built-in bar in the family room its also the ideal spot for family gatherings and parties.
The kitchen is also stunning with its stone benchtops, including an island bench with glass splashback, stainless steel appliances, large pantry with frosted glass doors and designer pendant lights.
This area of the home is light and bright, with a fresh, airy ambience that is ideal for relaxing.
The master suite is also at the rear of the home and it also opens out onto the deck, providing the opportunity for lazy Sunday brunch outdoors while you take in the landscaped rear gardens.
The master bedroom has his and hers walk-in robes and a large, stunning, stylish ensuite with a dual vanity with two semi-recessed basins, an oversized shower and a luxuriously deep bath perfect for soaking away the weeks worries.
Storage is another feature of the home with a large linen closet.
Other features of the home include landscaped gardens, plenty of storage including a large linen closet, a double garage with internal access and ducted heating.
Located in Chisholm, one of the Hunter Valleys newest and most future proof suburbs. Homes within the estate are connected via fibre optic cable to deliver high speed broadband, phone calls and both free to air and pay TV.
Local infrastructure such as a new Christian school and a childcare centre, parks, playgrounds, walking and bike tracks are great family friendly features. A traditional village centre is under construction and once complete, will provide a range of shops, cafes and public spaces.
Chisholm is conveniently close to access the M1 Motorway linking to Sydney in under 2 hours. Its a short drive to East Maitland and the recently expanded Stockland Greenhills Shopping Centre or to Newcastle for a wide range of services, entertainment, dining, shopping, beaches and more.
For a standard of living and convenience that is second to none, look no further than this impeccable home located in one of the Hunter Valleys most popular places for families or busy executives to call home.
SMS 3Swift to 0428 166 755 for a link to the on-line property brochure.
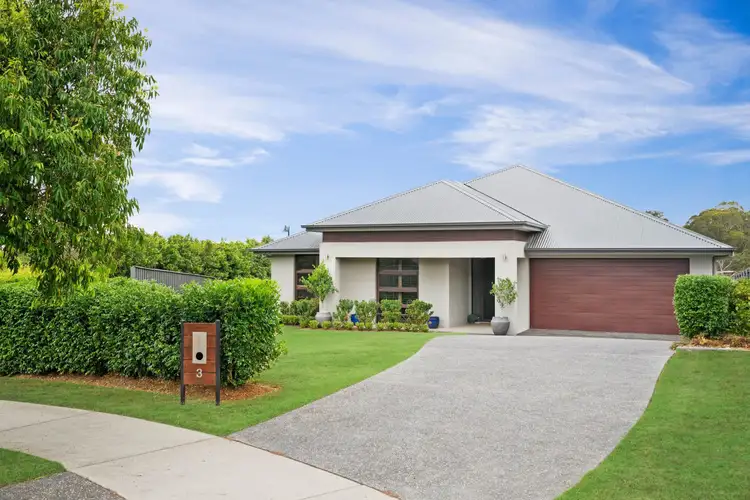
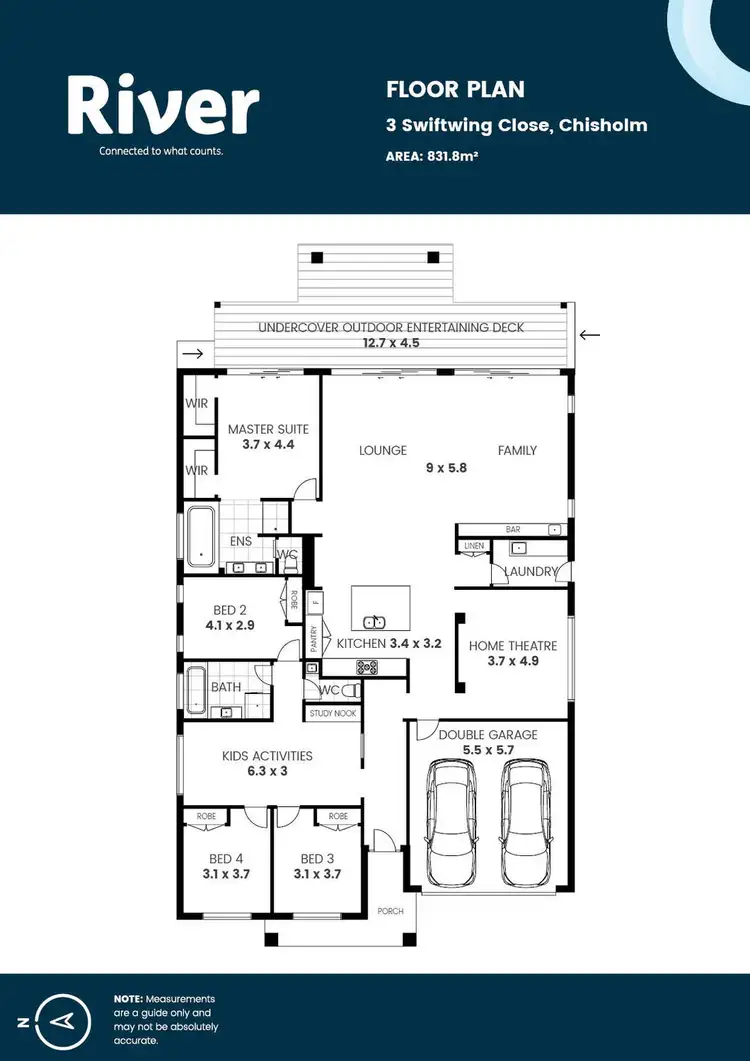
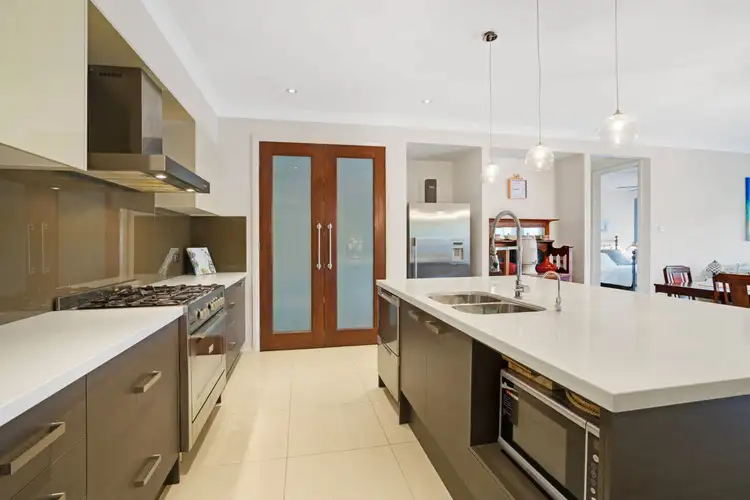
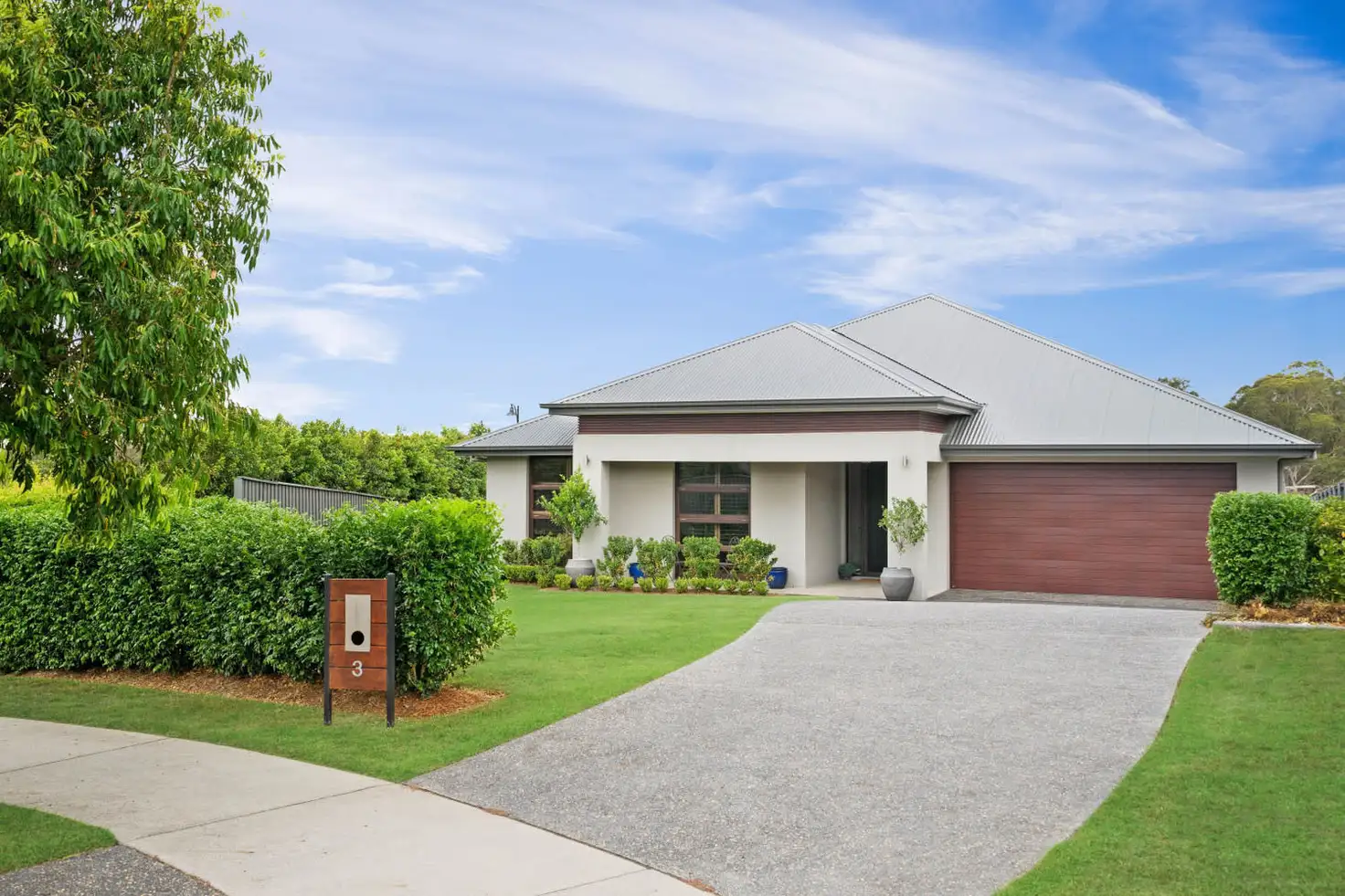


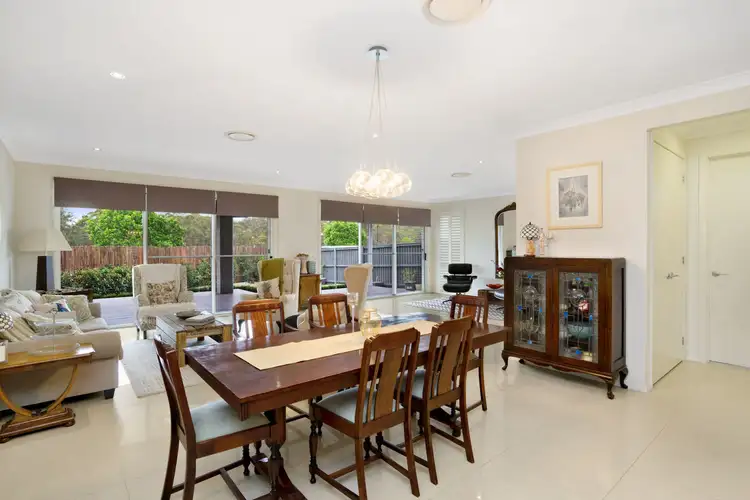
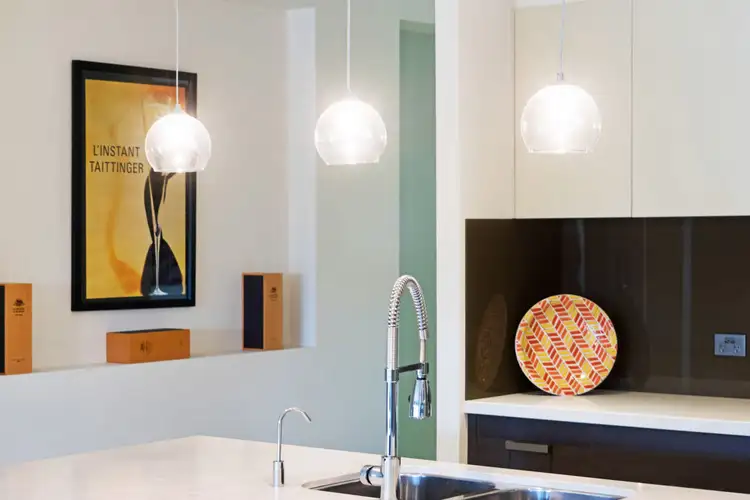
 View more
View more View more
View more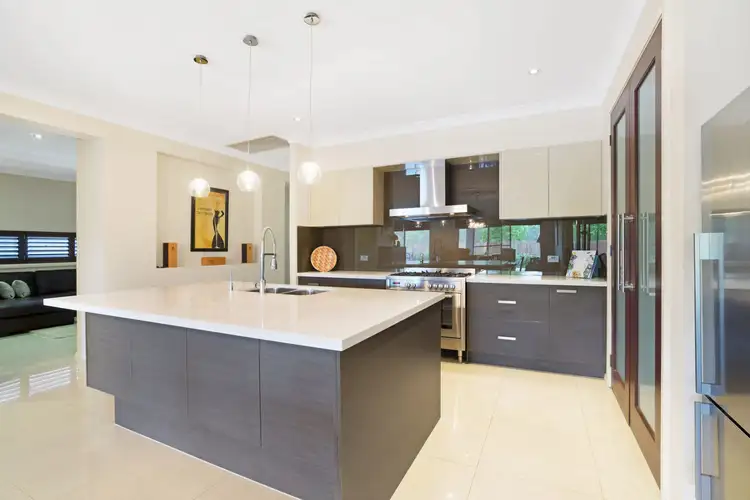 View more
View more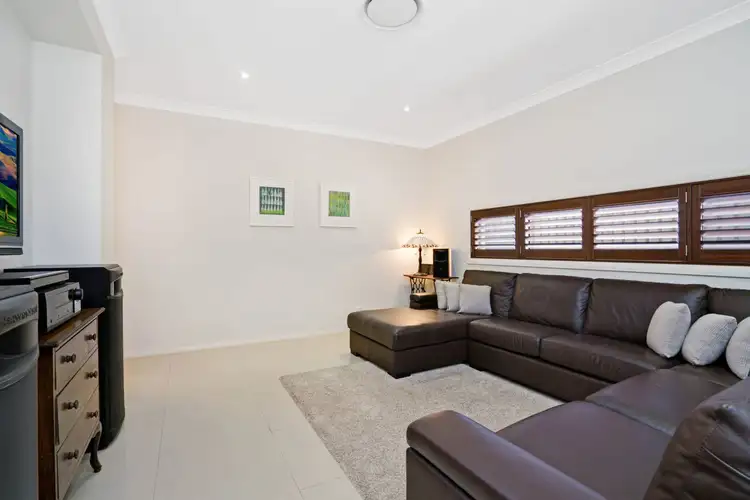 View more
View more
