$1,380,000
4 Bed • 3 Bath • 3 Car • 593m²
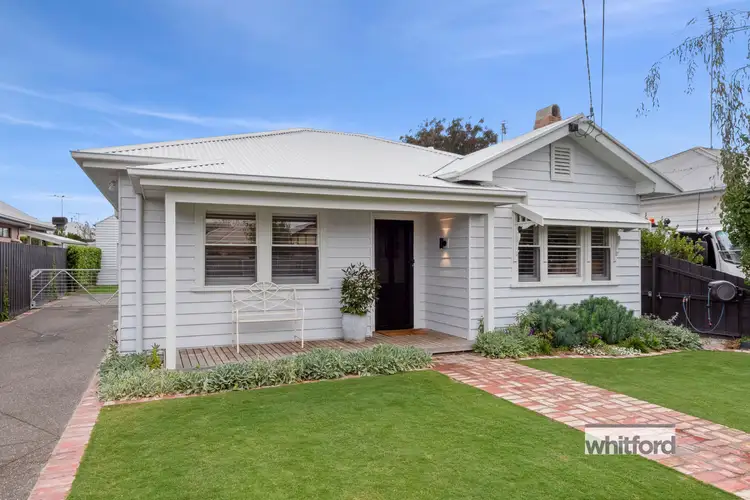
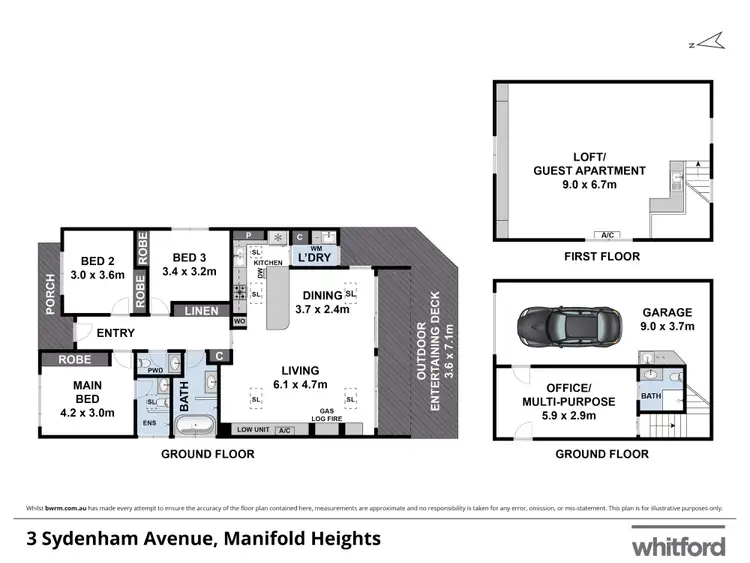
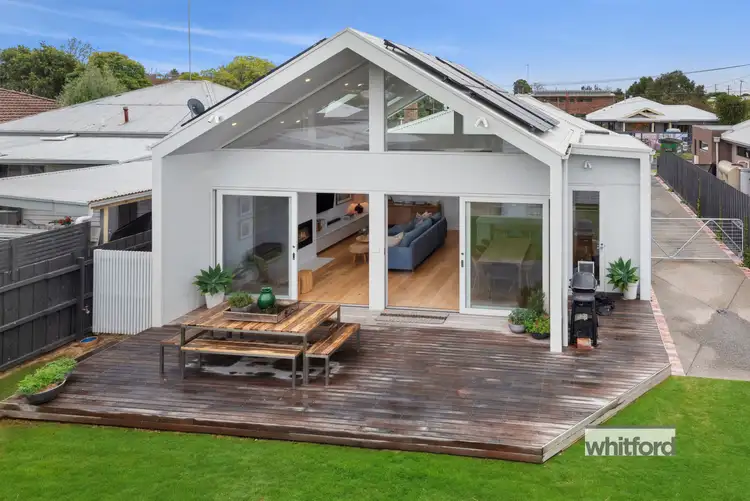
+17
Sold
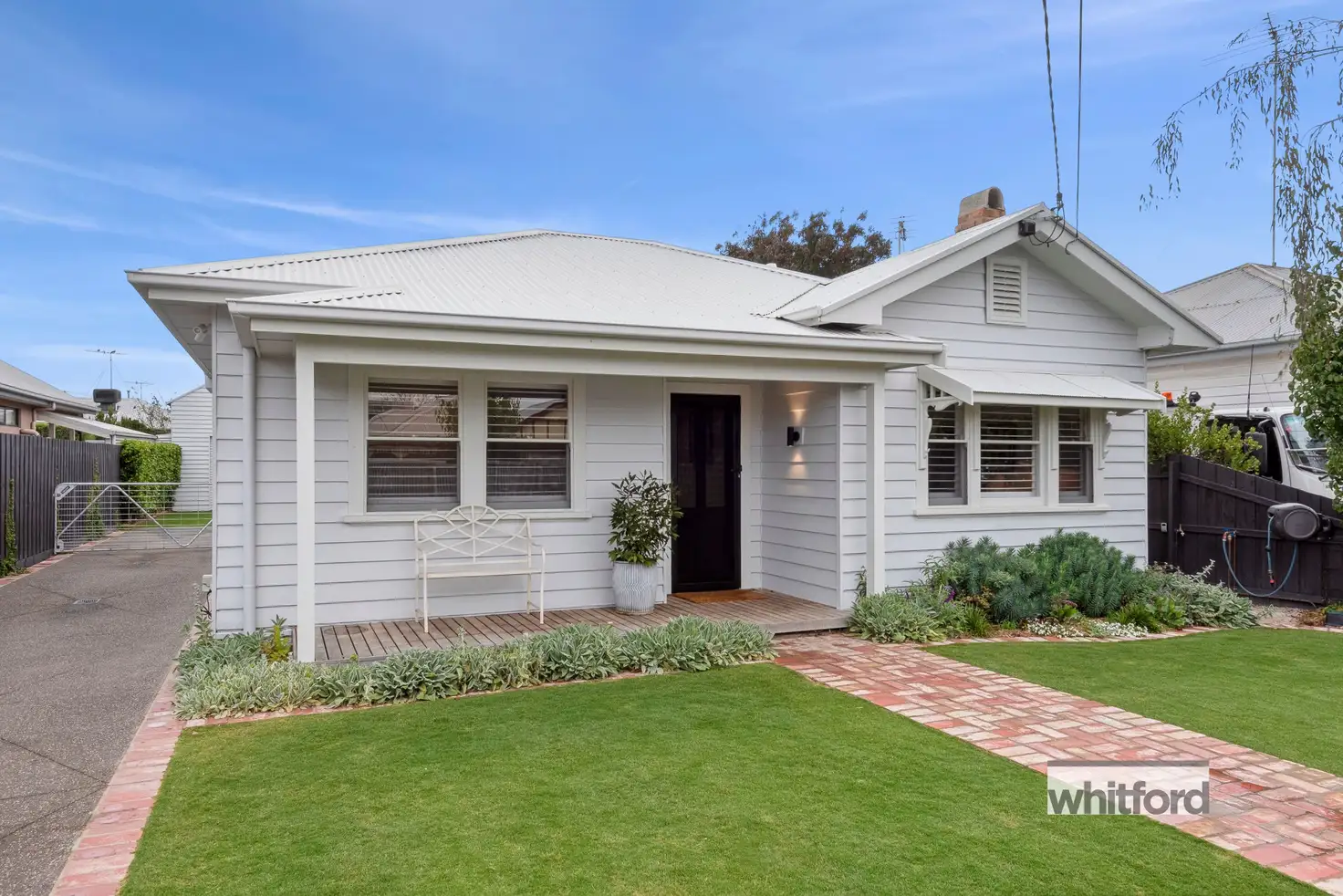


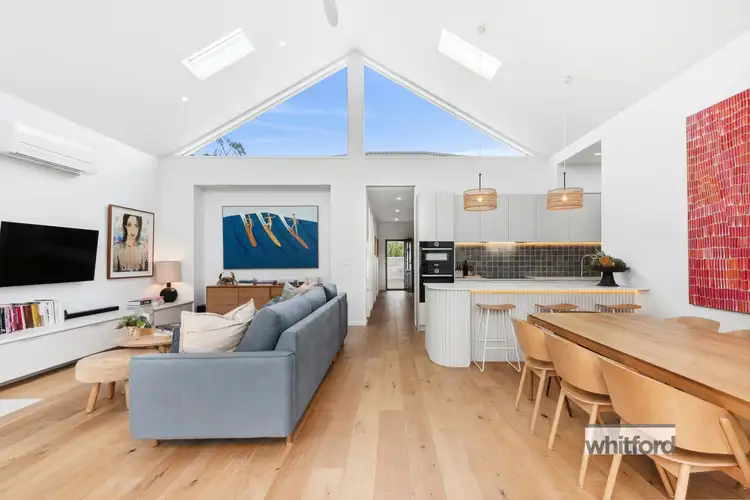
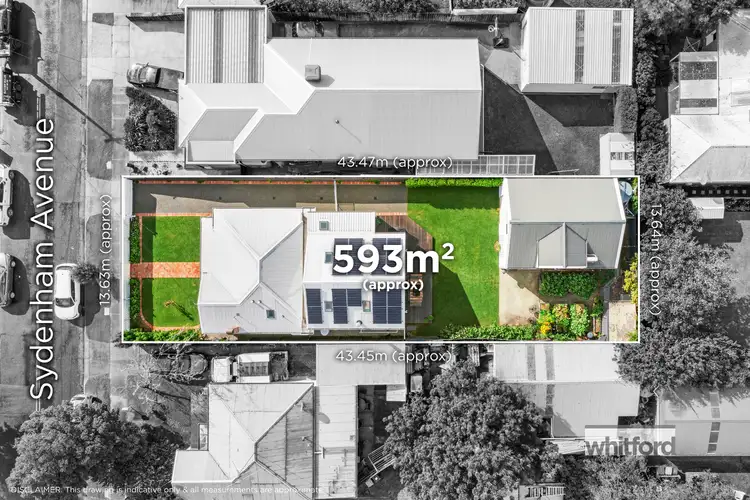
+15
Sold
3 Sydenham Avenue, Manifold Heights VIC 3218
Copy address
$1,380,000
What's around Sydenham Avenue
House description
“Renovated to perfection!”
Property features
Land details
Area: 593m²
Documents
Statement of Information: View
Property video
Can't inspect the property in person? See what's inside in the video tour.
Interactive media & resources
What's around Sydenham Avenue
 View more
View more View more
View more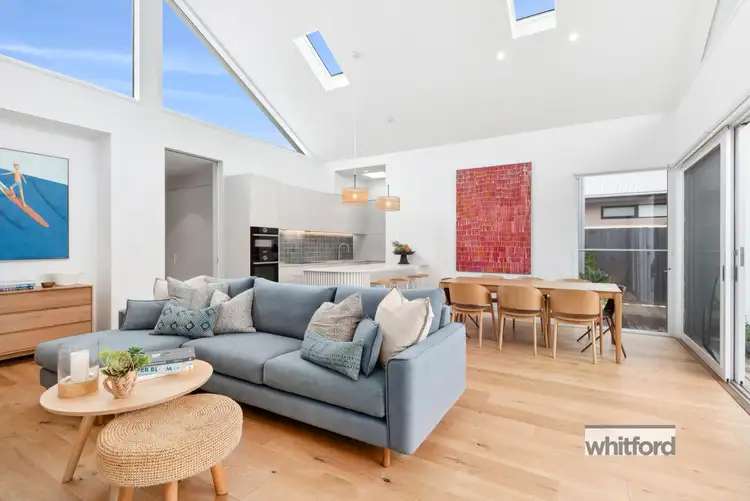 View more
View more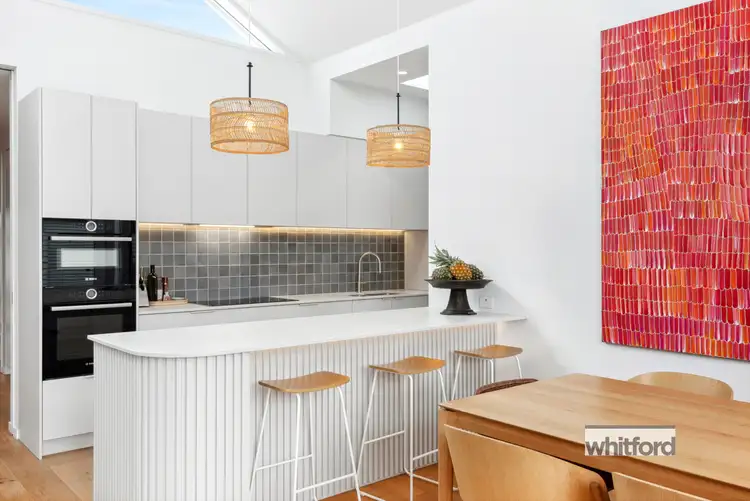 View more
View moreContact the real estate agent

Heidi Trempel
Whitford Newtown
0Not yet rated
Send an enquiry
This property has been sold
But you can still contact the agent3 Sydenham Avenue, Manifold Heights VIC 3218
Nearby schools in and around Manifold Heights, VIC
Top reviews by locals of Manifold Heights, VIC 3218
Discover what it's like to live in Manifold Heights before you inspect or move.
Discussions in Manifold Heights, VIC
Wondering what the latest hot topics are in Manifold Heights, Victoria?
Similar Houses for sale in Manifold Heights, VIC 3218
Properties for sale in nearby suburbs
Report Listing
