With untouched grandeur few properties can equal, this gorgeous character home with stunning sandstone walls nestled beneath lush greenery and towering gums teeming with birdlife provides an incredible footprint to revitalise this exclusive address into the epitome of old meets new, purpose-built for the modern household.
In beautiful original condition inside and out, and sprawling across a 692sqm (approx.) parcel of land, 3 Talbot Grove offers exceptional size, space and scope to update and extend(STCC), and create the dream home your family has always wanted that's walking distance to prestigious schools and a stone's throw to vibrant shopping precincts.
Offering a wonderful existing layout, enjoy the luxury of both a large formal lounge and dining each with feature fireplaces as well as generous casual family living all centred around a hugely spacious kitchen that's eager to entertain, from wholesome home cooked meals with the kids to fun vino-inspired dinners with friends.
With two large bedrooms separated by a crisp white subway tiled bathroom, good-sized third bedroom, and handy second bathroom adjoining the laundry - there's a versatile practicality here ready and waiting to be emphasised and expanded. Outside sees complete peace and privacy with leafy gardens and trees fitted with an automated watering system for low upkeep, and making the idyllic backdrop to sunny weekend get-togethers and relaxing twilight evenings under the outdoor alfresco with still plenty of room for the kids to play or family pet to roam too.
No reminder needed of the value in capturing the quintessential character features of soaring ceilings, lofty rooms and stone façades, and bring this beautiful property into enviable modern standards. Combined with an incredible reach to The Parade Norwood, Burnside Village as well as the CBD - this superb property, and all it promises to be, will see you living your best life long into the future.
THINGS WE LOVE
• Beautiful character property set on a spacious 692sqm (approx.) allotment featuring stunning sandstone façades, lofty ceilings and substantial formal lounge and dining rooms
• Incredible opportunity to update and extend, preserving the timeless frontage and generous interior, while adding an architecturally designed backend (subject to council conditions)
KEY FEATURES
• Huge central kitchen with loads of timber cabinetry and cupboards, great benchtop space, large island and walk-in pantry
• 2 large bedrooms both with BIRs
• Good sized 3rd bedroom
• Light-filled main bathroom with elegant tiling and shower/bath combination
• Handy second bathroom adjoining the practical laundry area
• Ducted gas heating throughout and split-system AC in family living
• Brick walled wine cellar
• Solar system for low energy bills
• Private backyard shrouded in leafy trees and established gardens fitted with an automated watering system for low upkeep,
• Large undercover entertaining area and plenty of space for kid and pet-friendly play
• Long driveway and carport as well as garage/storage shed
LOCATION
• Walking distance to Marryatville Primary and High School
• 2-minutes to the vibrant shopping precincts of Burnside Village and The Parade Norwood for all your café, restaurant and entertaining needs
• Only 3.5km to Adelaide CBD
Auction Pricing - In a campaign of this nature, our clients have opted to not state a price guide to the public. To assist you, please reach out to receive the latest sales data or attend our next inspection where this will be readily available. During this campaign, we are unable to supply a guide or influence the market in terms of price.
Vendors Statement: The vendor's statement may be inspected at our office for 3 consecutive business days immediately preceding the auction; and at the auction for 30 minutes before it starts.
Norwood RLA 278530
Disclaimer: As much as we aimed to have all details represented within this advertisement be true and correct, it is the buyer/ purchaser's responsibility to complete the correct due diligence while viewing and purchasing the property throughout the active campaign.
Ray White Norwood are taking preventive measures for the health and safety of its clients and buyers entering any one of our properties. Please note that social distancing will be required at this open inspection.
Property Details:
Council | Norwood Payneham & St Peters
Zone | EN - Established Neighbourhood\\
Land | 692sqm(Approx.)
House | 348sqm(Approx.)
Built | 1930
Council Rates | $2,655.56pa
Water | $289.76pq
ESL | $646.25pa
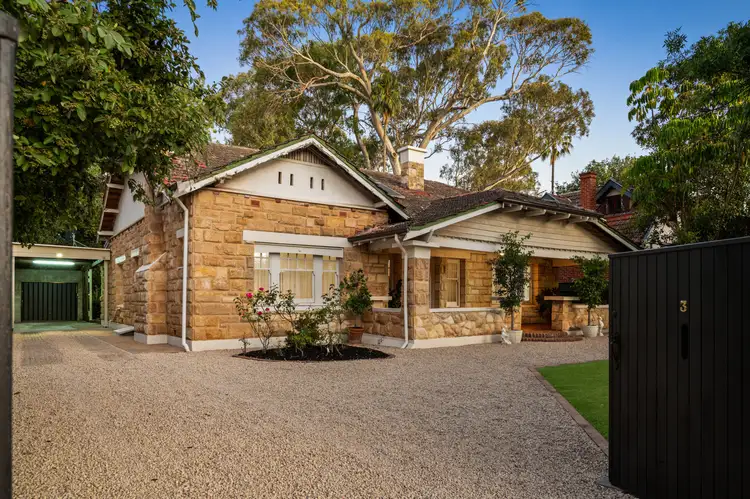
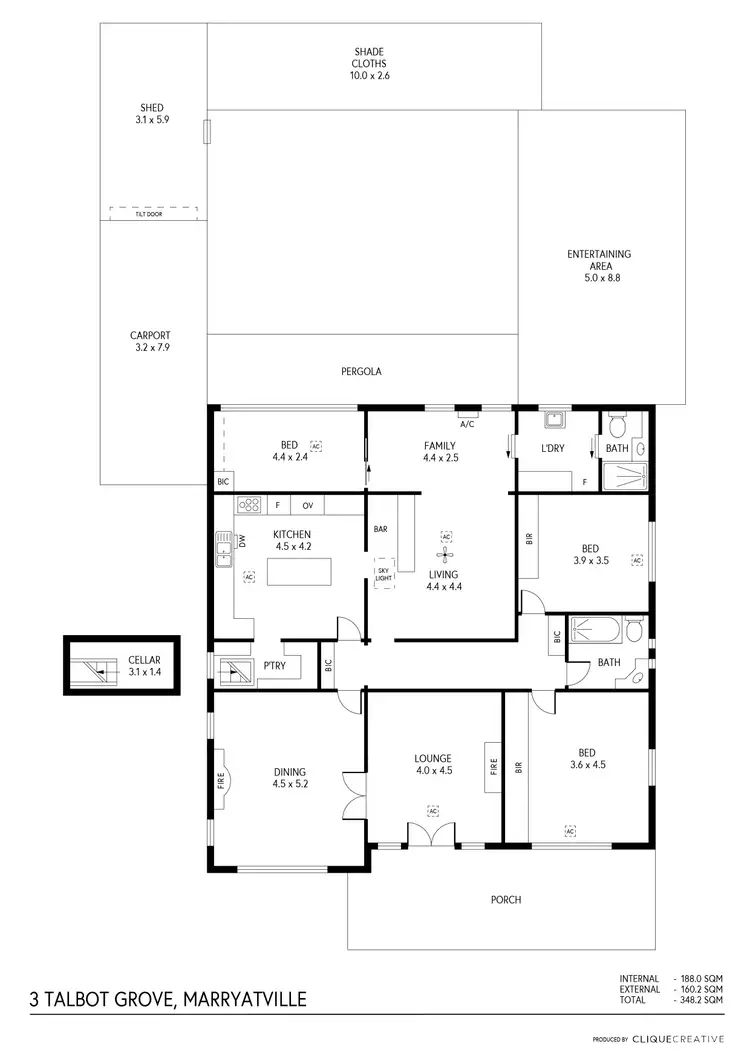
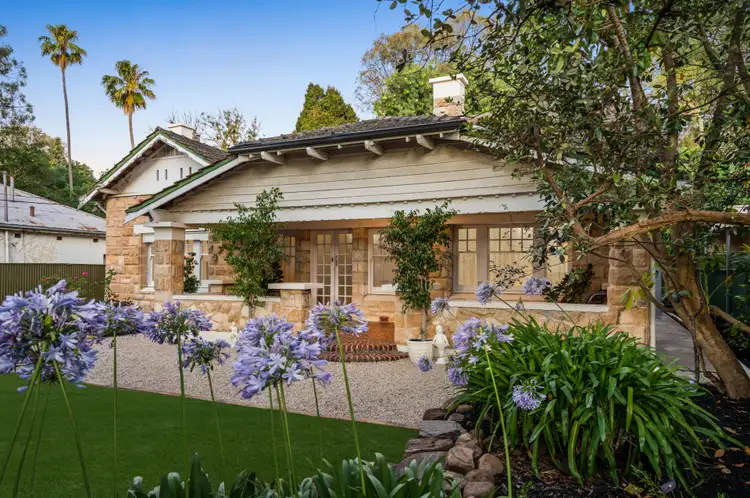
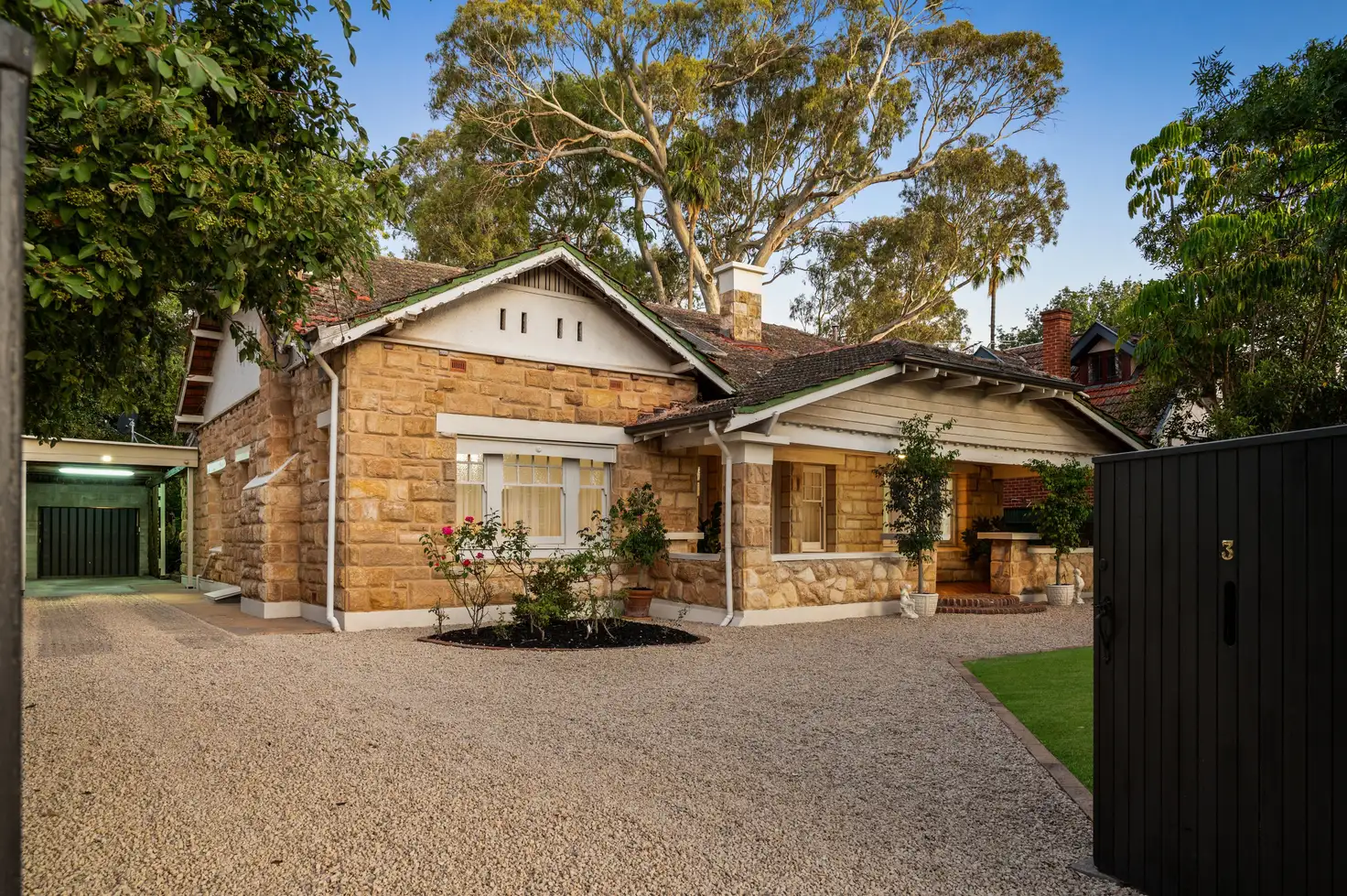



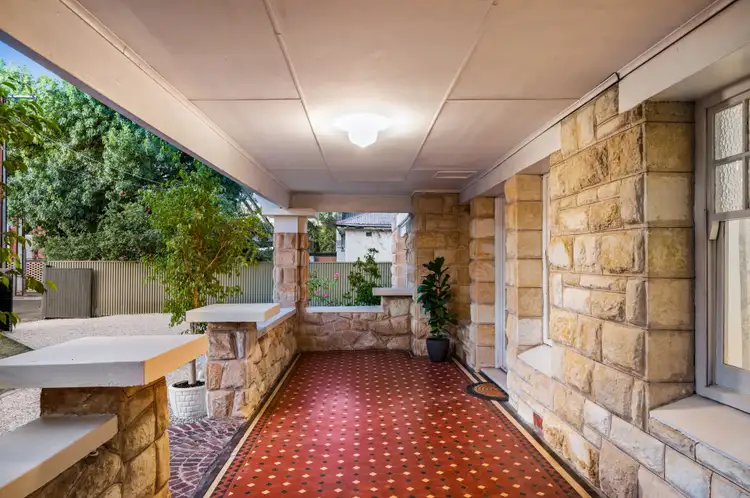
 View more
View more View more
View more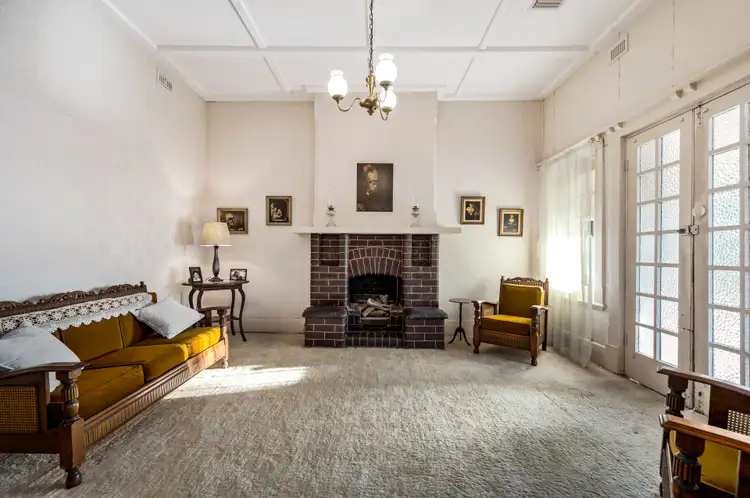 View more
View more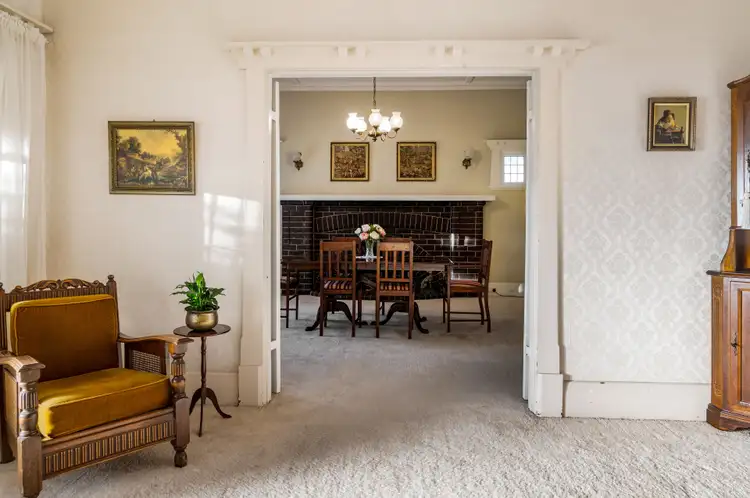 View more
View more
