It's everything the custom home buyer commands over two luminous levels: striking curb appeal, lavish fixtures, northerly sunlight, and a protected position of prestige one street back from the Yacht Club, John Miller Reserve, and Somerton's golden sand.
And from tightly held Talbot, boat ramp access makes carting kayaks easy - your hot poolside shower at home confirms lifestyle ease for the family, discerning retiree, or astute investor who knows the value of this exclusive seaside enclave.
From the solid Tasmanian oak entry door, engineered oak floors stride into a 3-bedroom luxury you'll instantly warm to: subdued neutrals, square-set 2.7m ceilings, cosy wall and ceiling insulation, and commercial grade oversized glass integrating the sunlit open plan living area and high-spec kitchen with the all-seasons alfresco, BBQ kitchen, and solar heated lap pool.
Need a 4th bedroom? The flexible home office by the stairs raises the stakes with full-length pool views, while the pool fun unfolds in front of the 2-pac kitchen plating buffets across its 3.5m waterfall stone island, its Miele array including an 800mm induction cooktop, 600mm pyrolytic oven, integrated dishwasher, and combi-steam oven to the butler's wing.
There are not one but two guest powder rooms ensuring pool users drip off via the laundry route.
Beyond the soaring lightwell, upstairs softens the mood with plush carpets, 3 generous bedrooms, an indulgent shower room with a cocoon bath and heated floors, separate vanity, and WC, plus a 2nd living zone with soothing balcony hills views bettered by a rising moon; the nearby master wrapped in panoramic panes retreats to couple's walk-in robes and a chic dual-basined ensuite.
With coffee on call at The Kiosk, beach strolls on a whim, lock-and-go peace of mind plus leading schools in a pivot, only Somerton Park serves coastal class like this…
Lap it up:
- 2018 Torrens titled custom design
- Ness security with M1 Navigator Touchscreen
- Gas plumbed alfresco with Beefeater 6-burner BBQ, Easiair 316MG Rangehood, stone benchtops + double-door bar fridge provisions
- Salt-chlorinated, solar heated & fully tiled pool
- Milli Inox 316 Marine Grade outdoor hot/cold shower
- 2 luxe powder rooms (1 for pool use)
- Heated floors to main bathroom & ensuite
- Stone kitchen, laundry & bathroom surfaces
- High-spec kitchen with Miele appliances & butler's wing
- Plantation shutters & mirrored BIRs to bedrooms 2 & 3
- 2.7m ceilings & 2.4m doors
- Actron 7-zone ducted R/C A/C
- Secure internal entry via dual garage
- Designer low care gardens
- Roof space for a 5kW solar system
- Zoning for Brighton Secondary & Paringa Primary Schools
- A short drive or leisurely stroll to cosmopolitan Jetty Road, Glenelg
- 15 minute drive to Adelaide International Airport
- 25 minute drive to the CBD
- 35 minute drive to the World-Class wines and culinary experiences of the McLaren Vale wine region
And much more
Auction: Friday 1st of July at 5:00 pm (unless sold prior)
Any offers submitted prior to the auction will still be under auction conditions. It is the purchaser's responsibility to seek their own legal advice and a Form 3 Cooling-Off Waiver.
PLEASE NOTE: This property is being auctioned with no price in line with current real estate legislation. Should you be interested, we can provide you with a printout of recent local sales to help you in your value research.
The vendor's statement may be inspected at 742 Anzac Highway, Glenelg, SA 5045 for 3 consecutive business days immediately preceding the auction; and at the auction for 30 minutes before it commences.
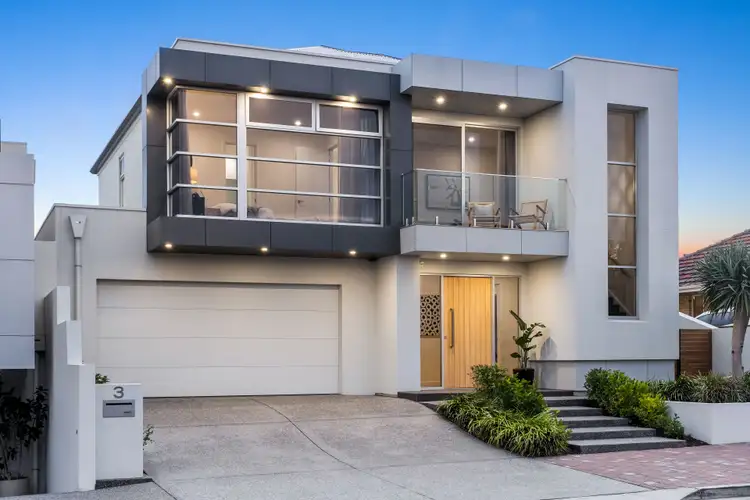
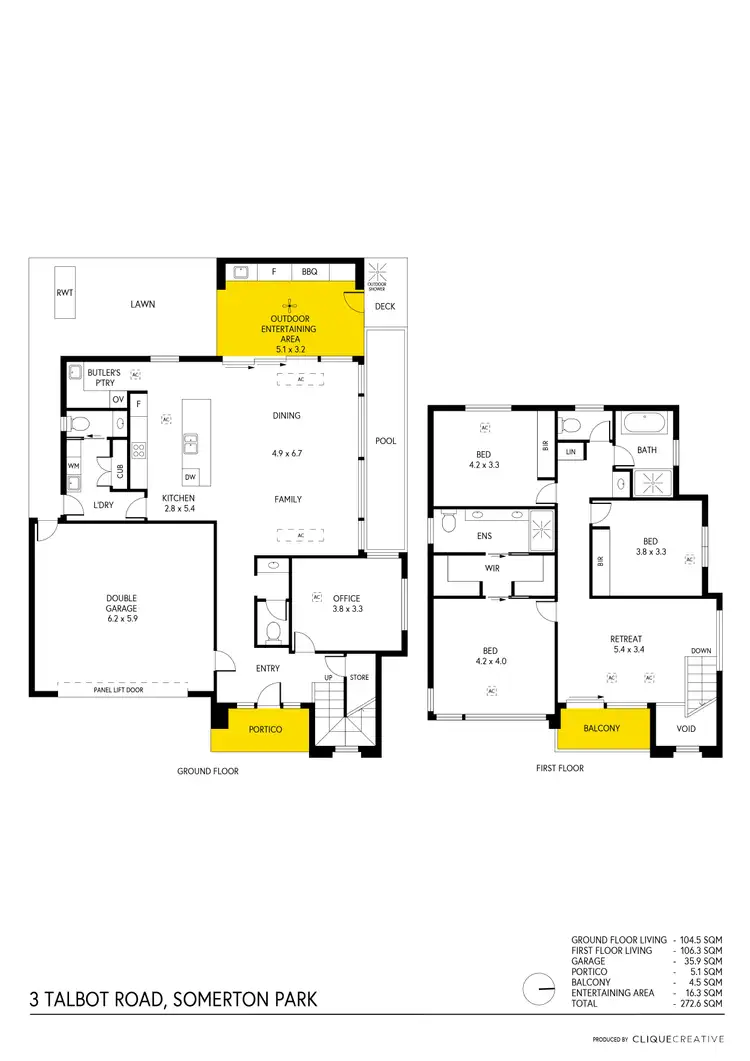
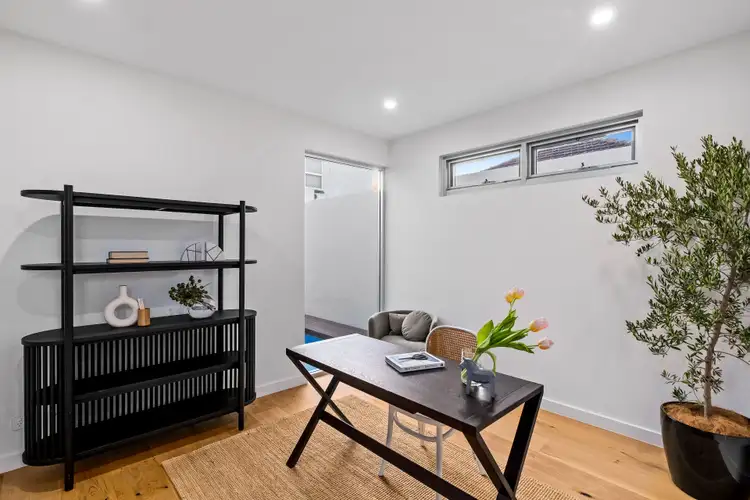
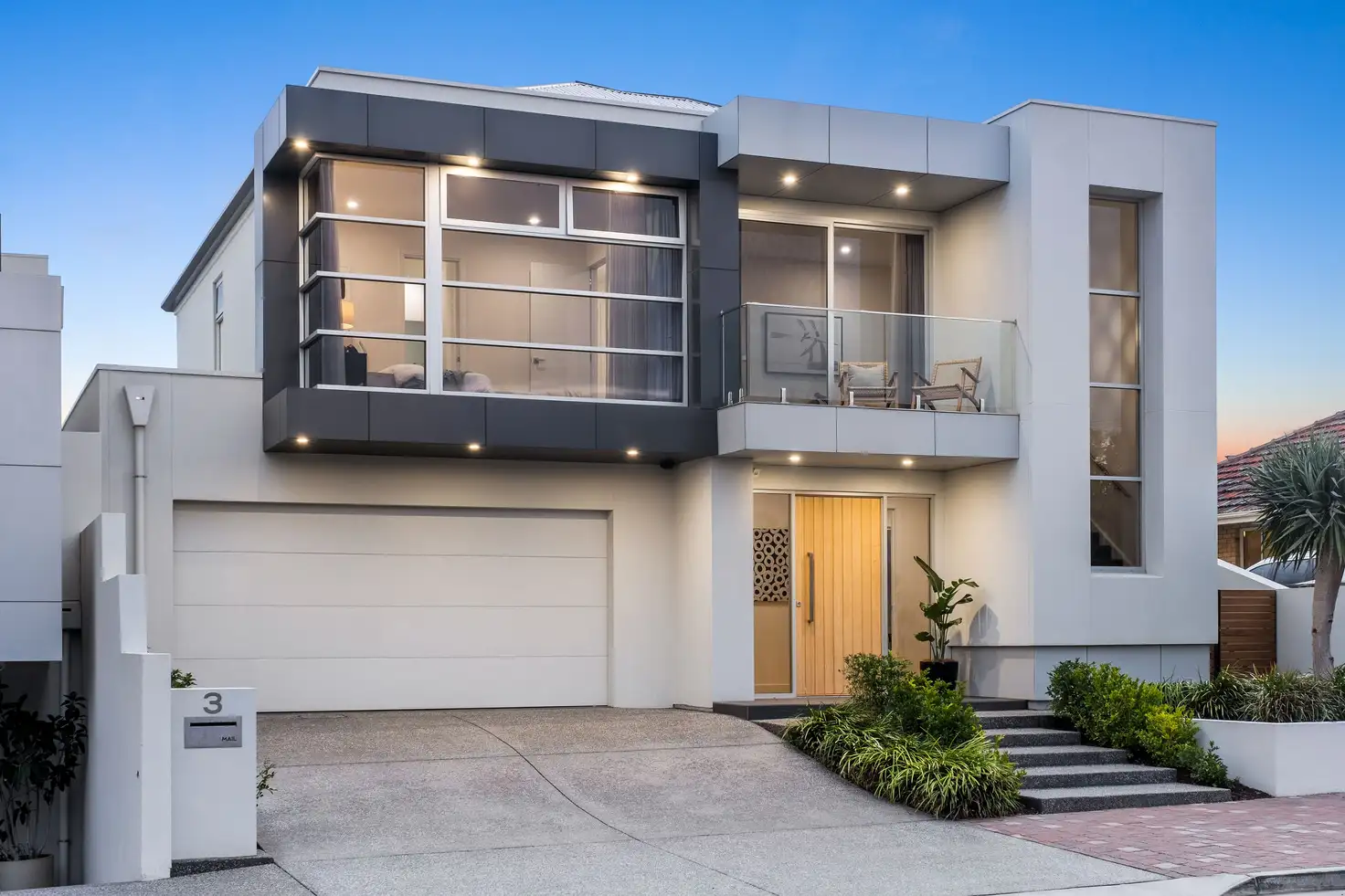


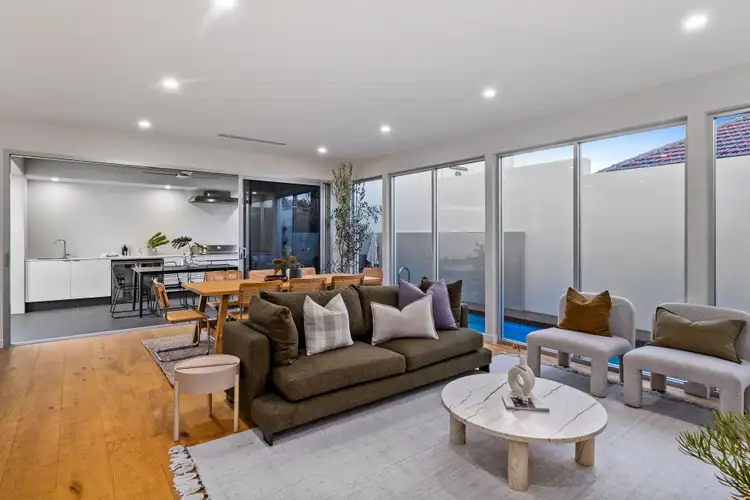
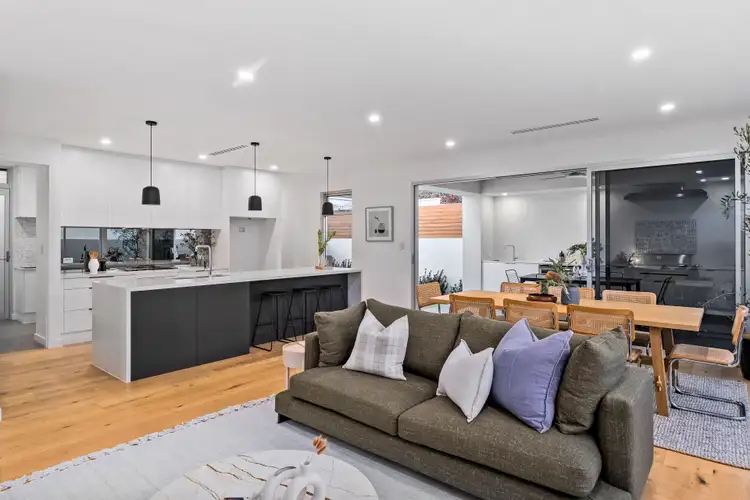
 View more
View more View more
View more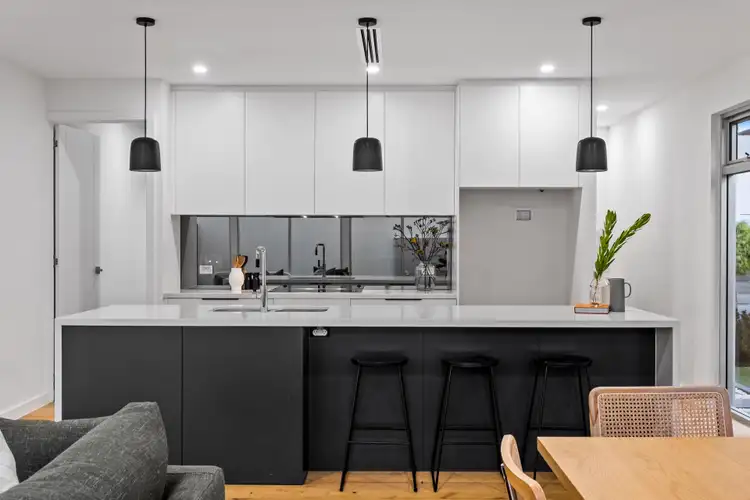 View more
View more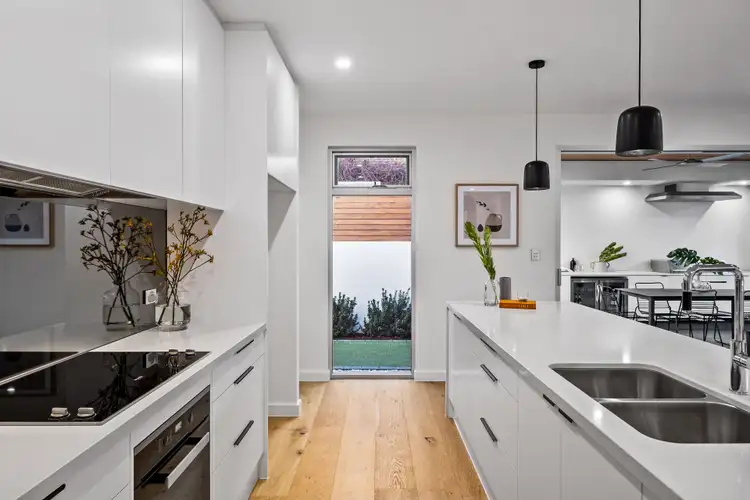 View more
View more
