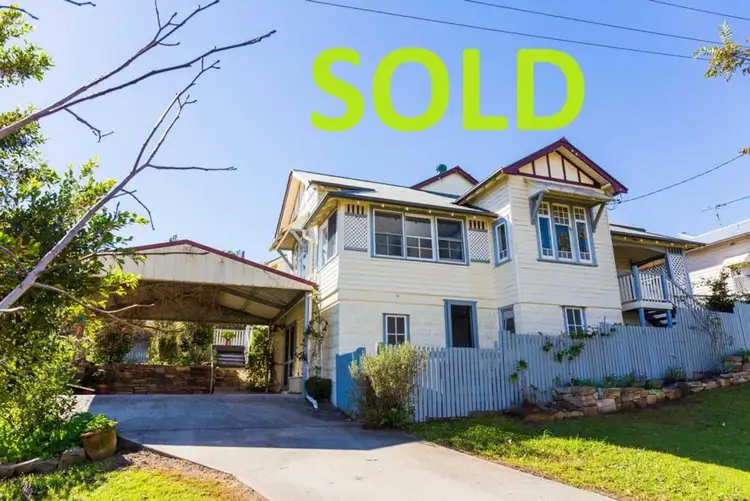Located in a flood free position by the bank of the Clarence River, and only a short stroll from the Maclean CBD and café culture, is this immaculately presented character filled home.
Paradise, Circa 1907 – has all the brilliant qualities of yester-year impeccably maintained and loved throughout time. The main residence oozes elegant historical quality and is bursting with features such as 12 foot ornate pressed metal ceilings, timber lined walls and polished timber floorboards throughout.
As you step onto the front portico, the views are captivating with the expanse of water, and yachts safely moored in the protected inlet, metres from the home. Entering the home from the front portico you are welcomed into a formal reception that has large ornate blown glass windows, feature fret works and timber balustrades and opens to the central hallway.
The generous lounge room which is to the right of the central hall has access to the front portico and kitchen and is nothing less than a visual feast of character features. From the ornate tiled feature fire place with highset mirrored timber mantle to the waist height chair rails, picture rails, large timber skirtings or even the pressed metal ceiling and detailed characteristic of the cornicing with impressed thistle design, this room is worthy of simply taking the time to relax, while enjoying and embracing the history of the home.
Further on from the lounge is the refurbished dine-in kitchen; the heart of the home, with a large window that captures copious natural lighting and again more character feature in the walls, floors, detailed cabinetry work and restored brick hob that previously housed the combustion stove. Offering SMEG gas cook-top and Tisira 900mm electric oven, rangehood, dishwasher, ample cupboard and user friendly drawer storage, the corner style kitchen will be an area loved by the entire family. There is also the benefit of a combined laundry and pantry room just off the kitchen area.
On the left hand side of the hall you have access to the master bedroom which is generous in size and has French influenced double doors that open to the ensuite bathroom which boasts a shower, toilet, vanity and built-in storage, not to mention the incredible views over the Clarence River and further beyond to the Valley’s mountain ranges. The master bedroom also enjoys these magical views through large timber set windows that picture frame the ever changing outlook.
Further down the central hall is the second bedroom that offers built-in storage and has access to the third bedroom or sleep out which also captures the brilliant river views. There is a good sized family bathroom at rear of the home which has a shower, vanity and separate toilet room.
At the back of the home is a generous covered timber deck that captures the magnificent river and rural views that are on offer from the property. The downstairs of the home features a studio retreat area or room for the extended family; with two large open living areas, a bathroom and study nook area plus wash basin area for the budding artist within. The downstairs area of the home could be converted to additional living space subject to council approval.
Outside the 662m2 parcel of land located in a quiet riverside cul-de-sac location boasts beautiful mature trees, shrubs, vegetable and edible plantings throughout the multi-level dry-laid sandstone retained terraces and grounds of the home. Surrounded by neighbouring commercially zoned properties, 3 Taloumbi Street, Maclean could offer the astute purchaser the potential of business ventures, or why not take advantage of the land size and include an additional granny flat for further investment return (STCA).
For further information or to arrange to your private viewing contact Tim O’Connor of Professionals Clarence Coast Real Estate on 0402 766617.








 View more
View more View more
View more View more
View more View more
View more
