INVESTORS: If you're looking for a stress-free, low-maintenance investment with excellent long-term potential, this opportunity at 3 Taplow Street, Crace ACT 2911 is one not to miss. This modern four-bedroom, three-bathroom home is currently leased, providing guaranteed rental income and effortless upkeep.
Nestled in an established pocket of Crace, this thoughtfully designed residence delivers the perfect balance of comfort and functionality across two generous levels. Ideal for families, professionals, or investors alike, it features spacious open-plan living, a private upstairs retreat, and inviting outdoor spaces, including a balcony and covered pergola, perfect for entertaining.
With distinct zones for living, dining, and family activities, the layout encourages connection while offering flexibility for different lifestyles. The kitchen sits conveniently at the rear with direct access to the pergola, creating an easy flow for alfresco dining or family gatherings. Upstairs, each bedroom offers ample storage, while the master suite enjoys its own balcony, perfect for morning coffee or evening relaxation. The ground level also includes a secure garage, laundry with external access, and a guest powder room.
Adding to its appeal, the property includes a self-contained studio, ideal for multi-generational living, guest accommodation, or as an additional income stream. The studio features an open-plan layout, a compact kitchenette, a modern bathroom, and its own private entrance, offering independence and versatility while remaining connected to the main home.
Features Overview:
- Two-storey floor plan
- NBN connected (FTTP)
- Built in 2010
- EER (Energy Efficiency Rating): Main House – 4.5 Stars | Studio – 6.0 Stars
- Approved plans for a carport addition to the studio
Sizes (Approx.)
- Internal Living: 132.66 sqm (Ground: 67.62 sqm | Upper: 65.04 sqm)
- Pergola: 11.4 sqm
- Balcony: 4.54 sqm
- Porch: 1.28 sqm
- Total Residence (Main House): 149.88 sqm
- Garage/Studio Level: 52.47 sqm
- Studio Balcony: 4.37 sqm
- Studio Total Size: 51.34 sqm
Outgoings:
- Rates: $761.00 per quarter
- Land Tax (Investors only): $1,382.10 per quarter
- Estimated Rent (main house, unfurnished): $660 per week
- Estimated Rent (studio, unfurnished): $450 per week
Inside (Main House)
- Three bedrooms upstairs with built-in robes
- Master bedroom with private balcony
- Main bathroom with bathtub plus ensuite to master
- Guest powder room on ground level
- Open-plan living, dining, and family areas
- Modern kitchen with ample cabinetry and bench space
- Laundry with external access
- Abundant linen storage
- Stair void enhancing natural light
Inside (Studio)
- Open-plan layout with living and sleeping zones
- Stylish kitchenette with storage and bench space
- Modern bathroom with quality fittings
- Separate entrance for privacy and independence
- Reverse-cycle heating and cooling
- Excellent natural light throughout
Outside:
- Covered front porch
- Private pergola entertaining area
- Balcony off the master bedroom
- Double garage with internal access
- Fully fenced backyard
- Discreet external clothesline location
- Low-maintenance gardens and tidy landscaping
Construction Details:
- Flooring: Concrete slab to ground floor, timber bearers and joists to upper floor
- External Walls: Brick veneer and compressed cladding
- Roof Framing: Timber truss system
- Roof Cladding: Colorbond steel
- Windows: Double glazed
- Wall Insulation: Approx. R-2.0 with reflective foil
- Roof Insulation: Approx. R-4.1 with anticon blanket
Located in one of Gungahlin's most desirable suburbs, Crace offers a relaxed community lifestyle with every convenience close by. Residents enjoy local shops, cafes, gym, walking trails, and parklands, all just minutes from the Barton Highway and the Canberra CBD.
Inspections:
To arrange a private viewing, please contact us via [email protected].
Disclaimer:
The information contained within this marketing material is provided for general guidance only. Stone Gungahlin makes no representations or warranties regarding accuracy and accepts no liability for any errors or omissions. All interested parties are encouraged to make their own enquiries.
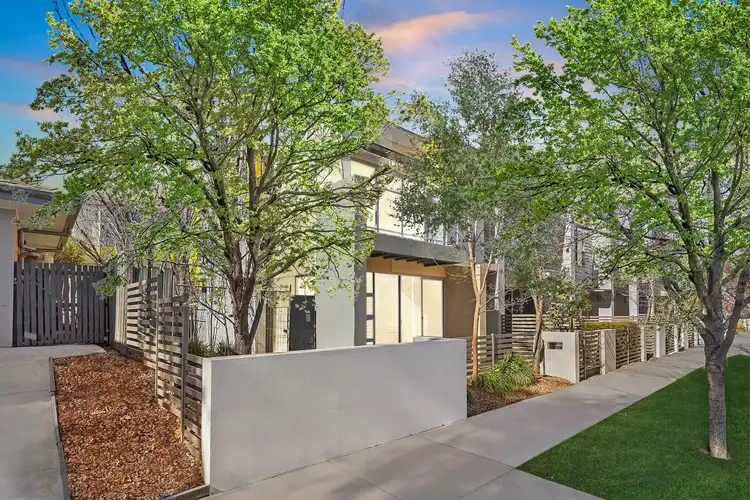
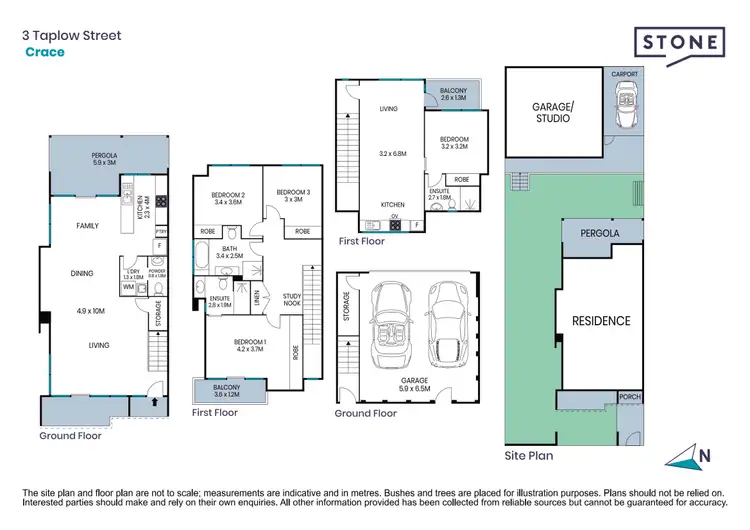
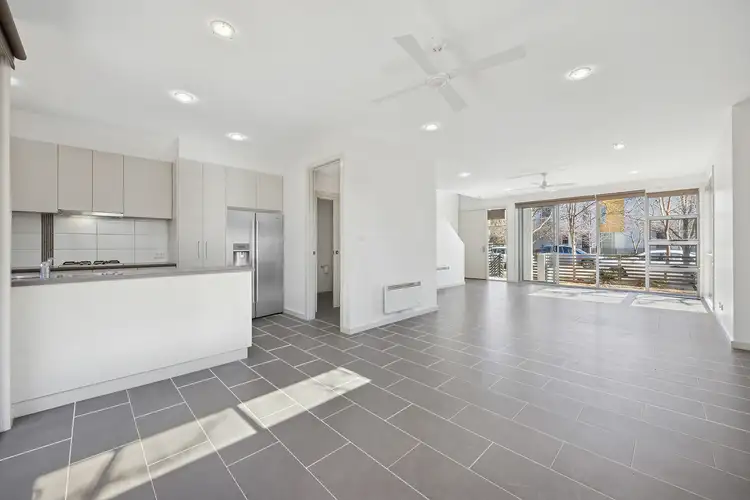
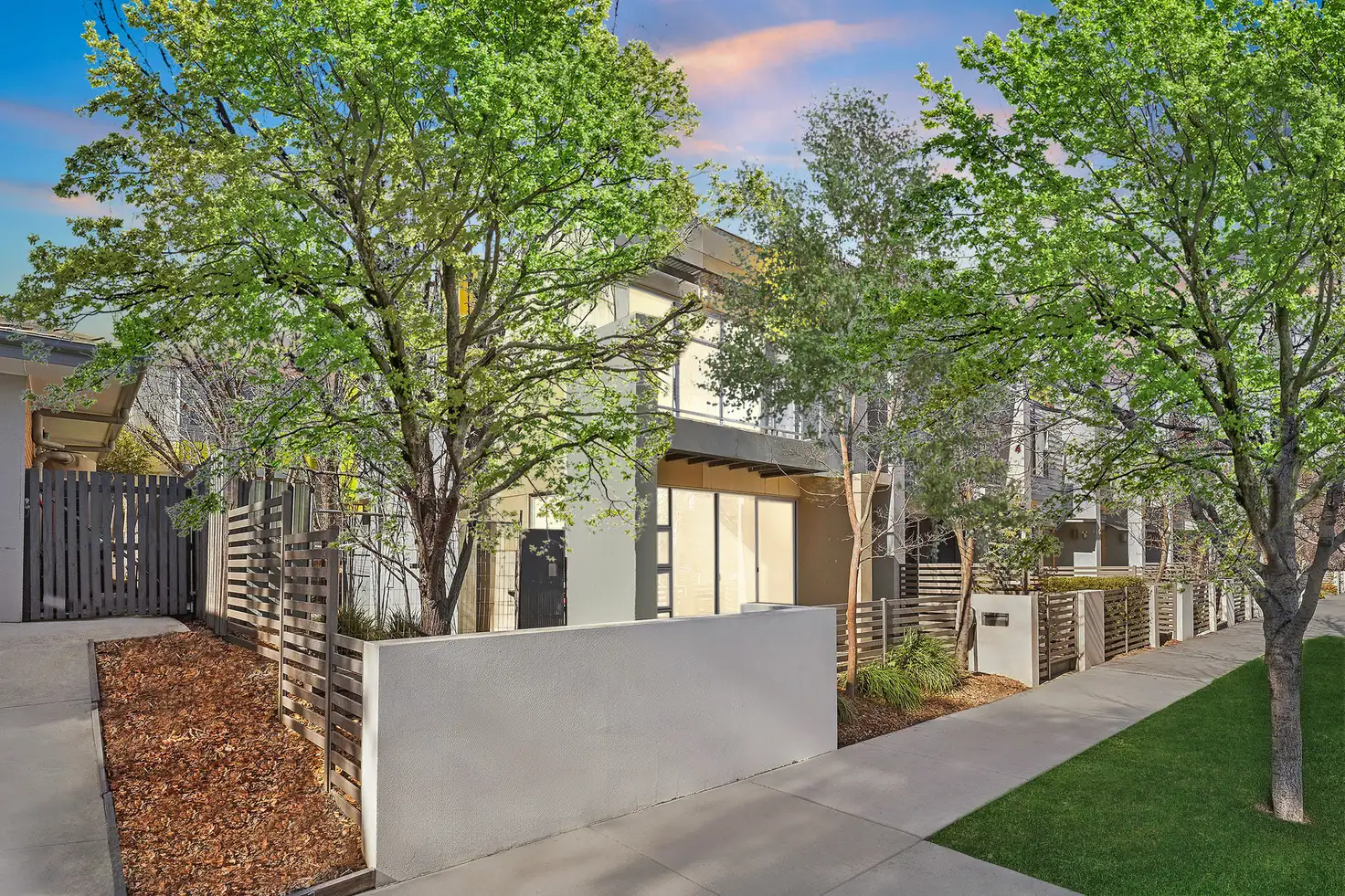


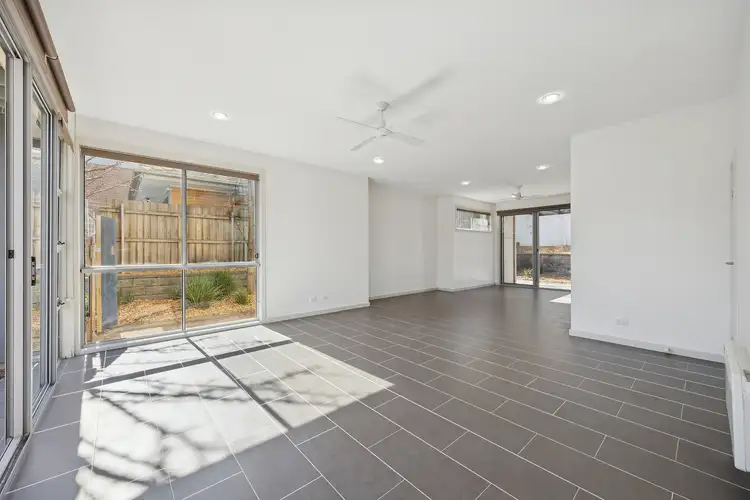
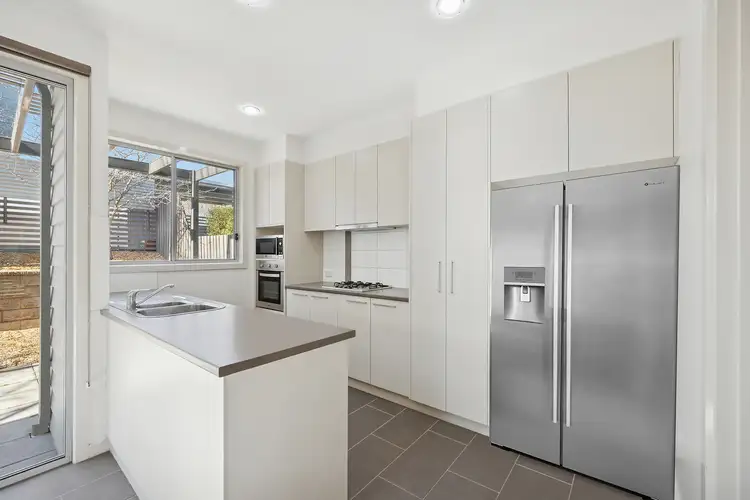
 View more
View more View more
View more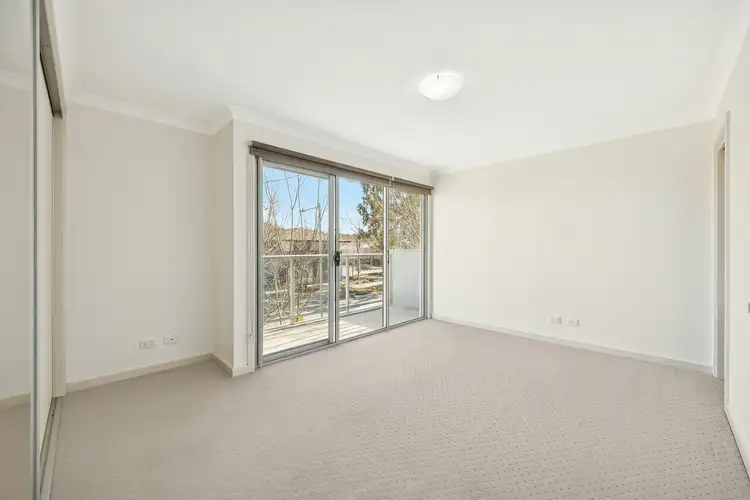 View more
View more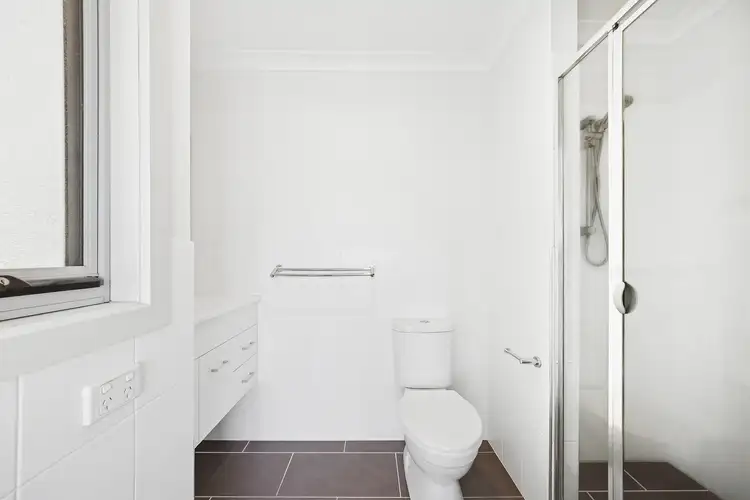 View more
View more
