$450,000
4 Bed • 1 Bath • 2 Car • 587m²
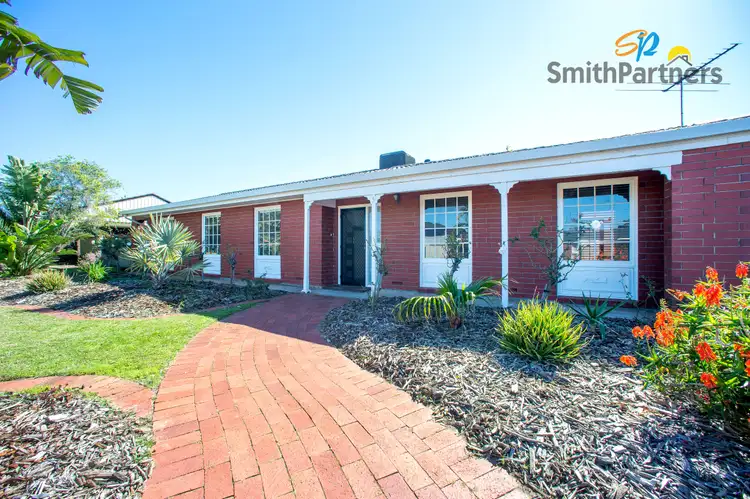
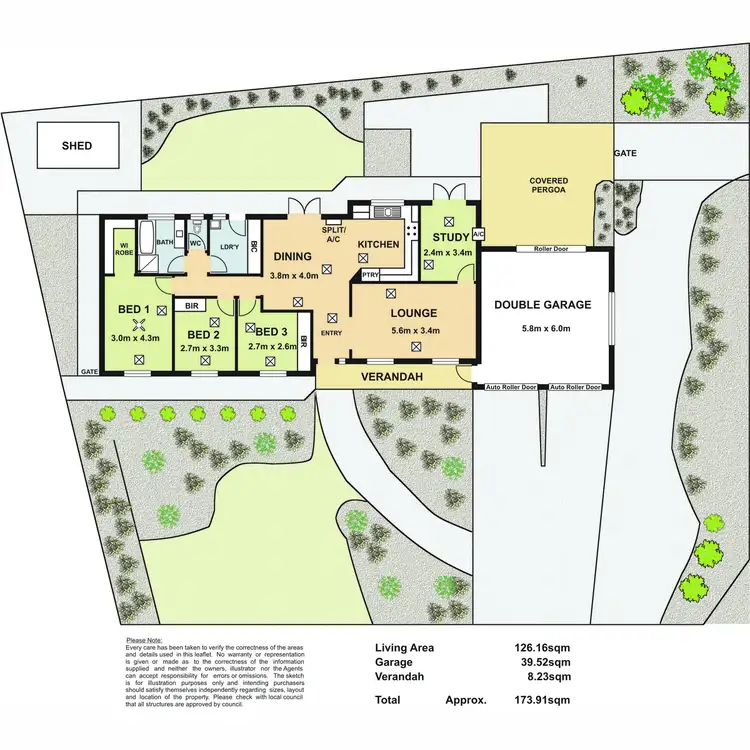
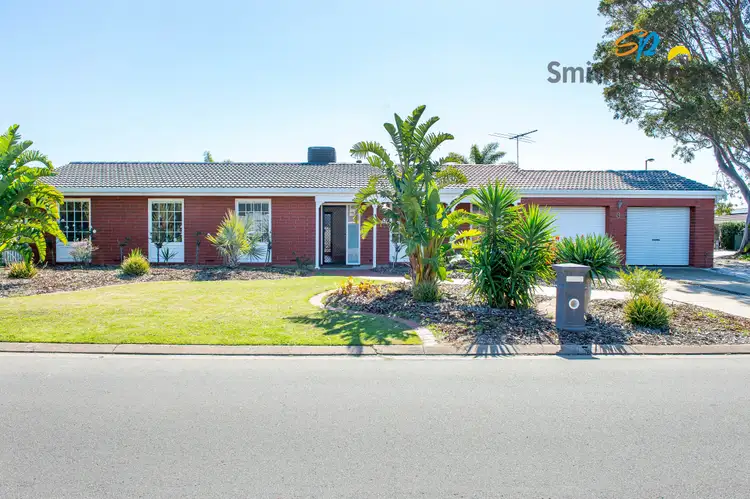
+14
Sold
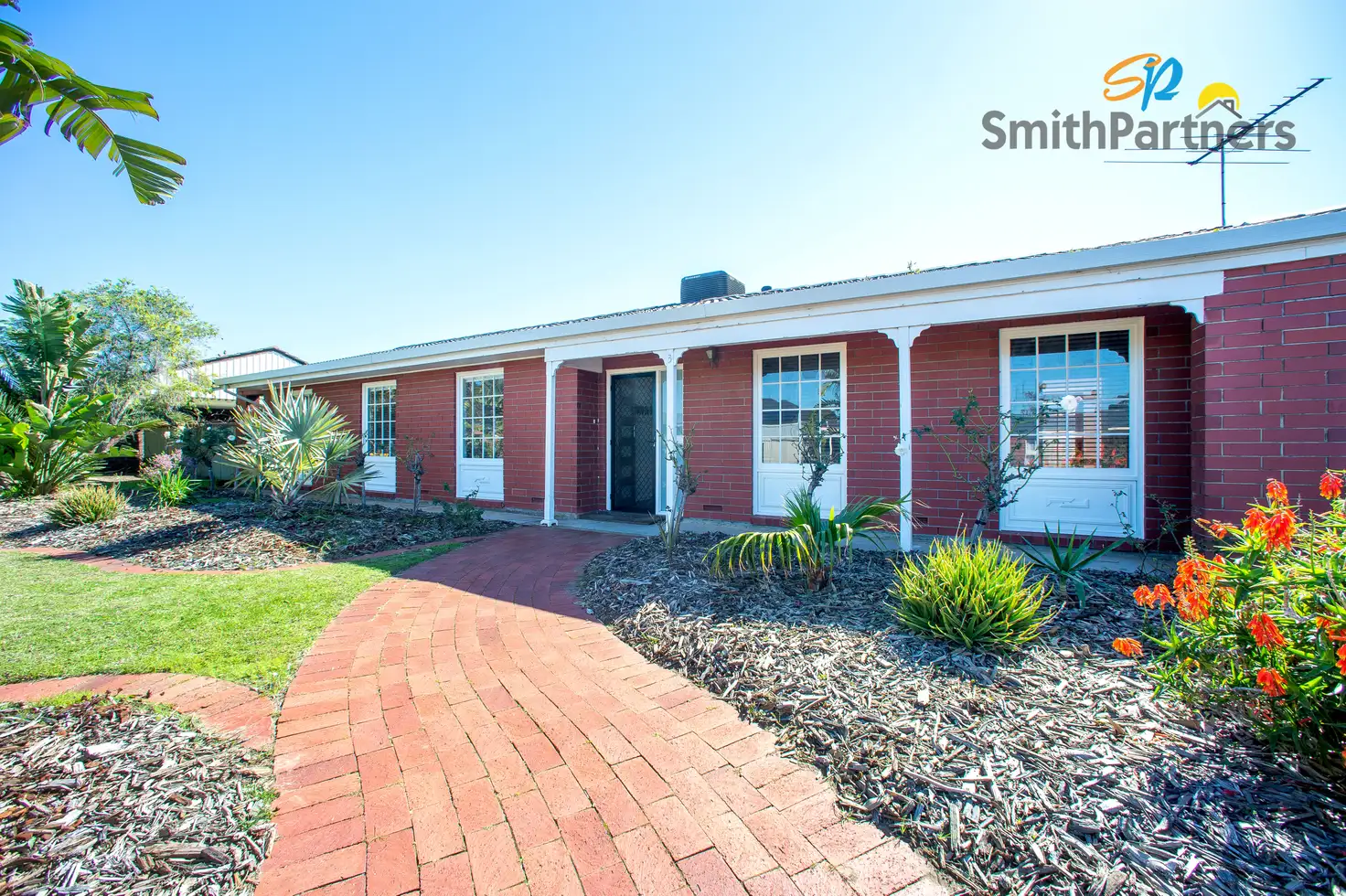


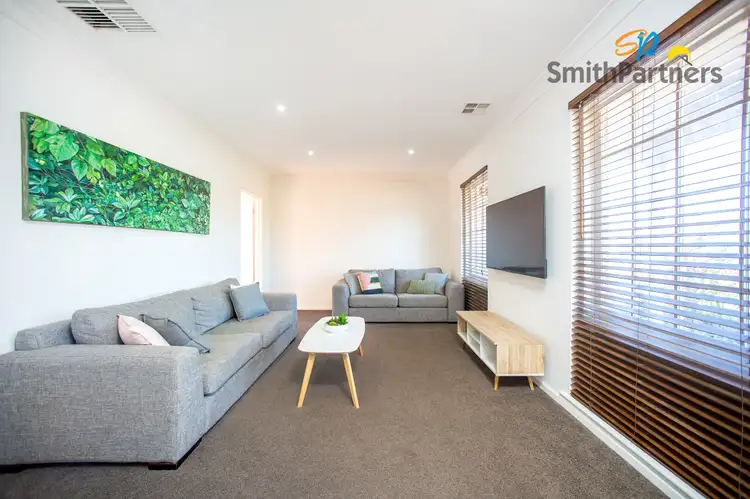
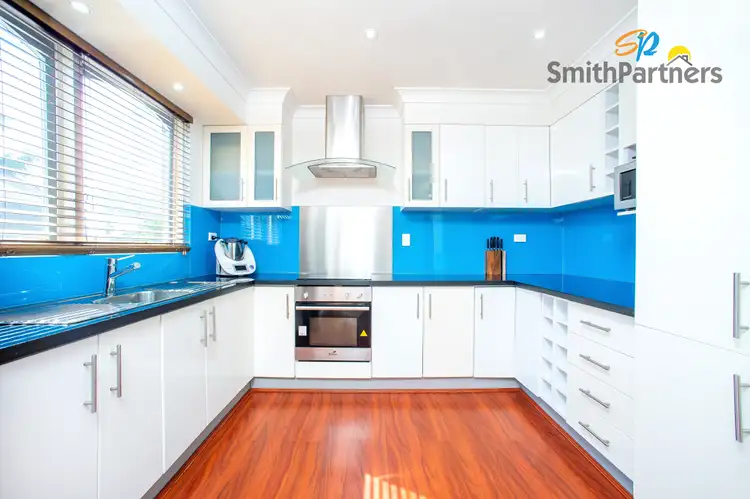
+12
Sold
3 Tapping Crescent, North Haven SA 5018
Copy address
$450,000
- 4Bed
- 1Bath
- 2 Car
- 587m²
House Sold on Mon 21 Oct, 2019
What's around Tapping Crescent
House description
“Gorgeous Gem!”
Building details
Area: 142m²
Land details
Area: 587m²
Interactive media & resources
What's around Tapping Crescent
 View more
View more View more
View more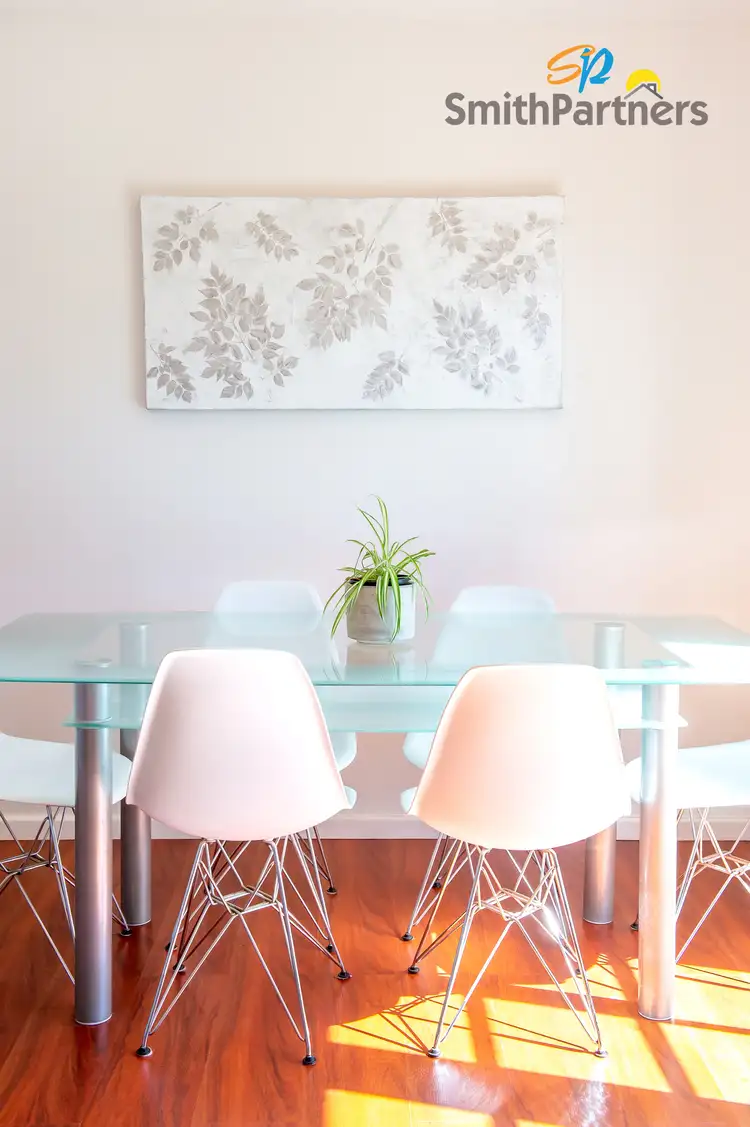 View more
View more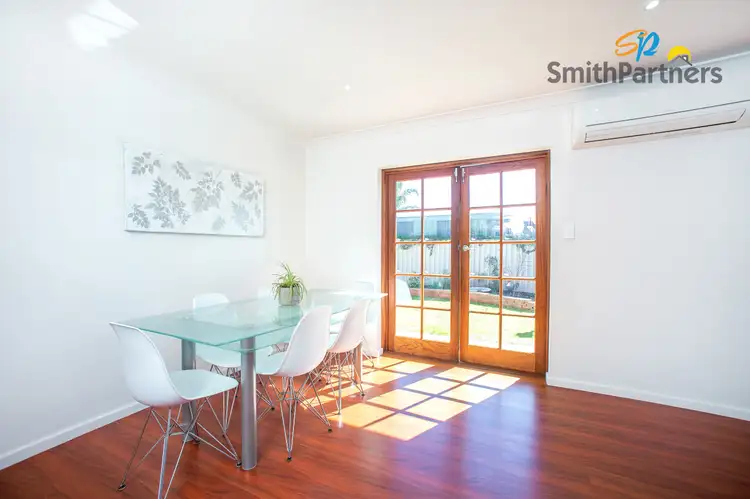 View more
View moreContact the real estate agent

Ryan Smith
Smith Partners Real Estate
0Not yet rated
Send an enquiry
This property has been sold
But you can still contact the agent3 Tapping Crescent, North Haven SA 5018
Nearby schools in and around North Haven, SA
Top reviews by locals of North Haven, SA 5018
Discover what it's like to live in North Haven before you inspect or move.
Discussions in North Haven, SA
Wondering what the latest hot topics are in North Haven, South Australia?
Similar Houses for sale in North Haven, SA 5018
Properties for sale in nearby suburbs
Report Listing
