Welcome to 3 Tarana Street, Narrabundah — a beautifully designed home offering modern convenience, functional living, and a lifestyle of ease in Canberra’s prestigious Inner South.
This thoughtfully laid-out residence features 2 spacious bedrooms, each with built-in robes, a light-filled open plan living and dining area, and a stylish modern kitchen with a breakfast bar — perfect for relaxed everyday living or entertaining.
A separate home office provides the ideal space for remote work or study, while the modern bathroom, separate laundry and WC, and ample storage add to the home’s practicality.
Outside, enjoy the ease of dual parking options with both a lock-up garage (6.22m x 4.81m) and covered carport (6.44m x 2.75m) — ideal for families or downsizers wanting space and security.
Located on a quiet, tree-lined street just moments from Narrabundah shops, Kingston Foreshore, Manuka, and top local schools, this home delivers lifestyle, comfort, and location all in one.
Key Features:
2 spacious bedrooms with built-in robes
Generous open-plan living and dining area (6.34m x 3.75m)
Modern kitchen (4.14m x 2.40m) with breakfast bar and quality finishes
Separate home office (3.57m x 2.40m) — ideal for work or study
Modern bathroom and separate laundry with additional WC
Secure single garage (6.22m x 4.81m) plus carport (6.44m x 2.75m)
Low-maintenance, practical floor plan perfect for professionals, couples, or downsizers
📍 Location Highlights:
Minutes to Narrabundah College, Red Hill shops & parks
Easy access to Kingston Foreshore, Manuka, and the City
Peaceful street in a highly desirable neighbourhood
This home is the perfect blend of contemporary living and Inner South charm — ready for you to move in and enjoy.
Land: 580 SQM
House: 137.08 SQM
Rates: $1049.25 per quarter
Land Tax: $2090.55 per quarter (Investors Only)
EER: 6 Stars
All figures are approximate
For further details, please contact Benny by submitting an enquiry below or calling on 0469658968.
Disclaimer: Confidence Real Estate and the vendor cannot warrant the accuracy on the information provided and will not accept any liability for loss or damage for any errors or misstatements in the information. Some images may be digitally styled/furnished for illustration purposes. Images and floor plans should be treated as a guide only. Purchasers should rely on their own independent enquiries.
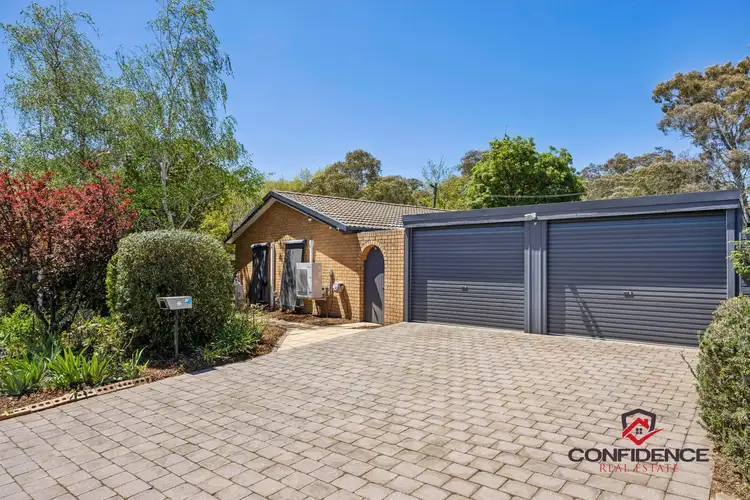
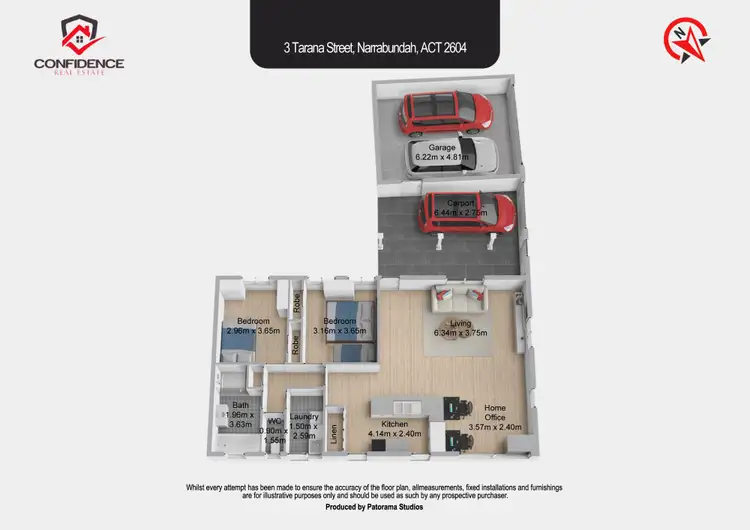
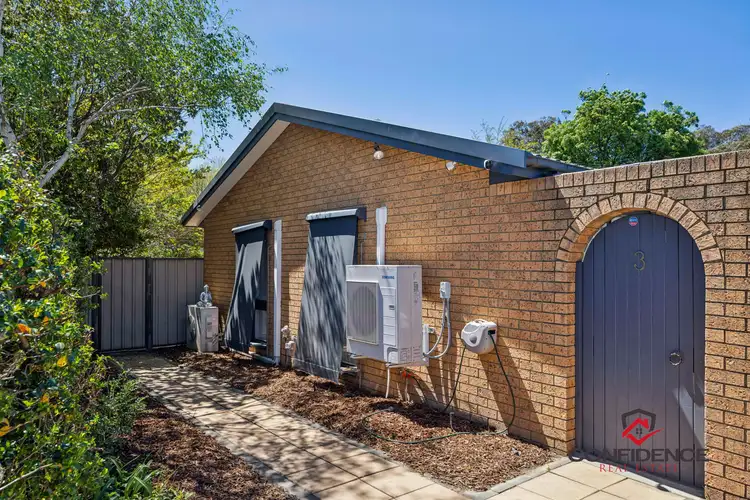
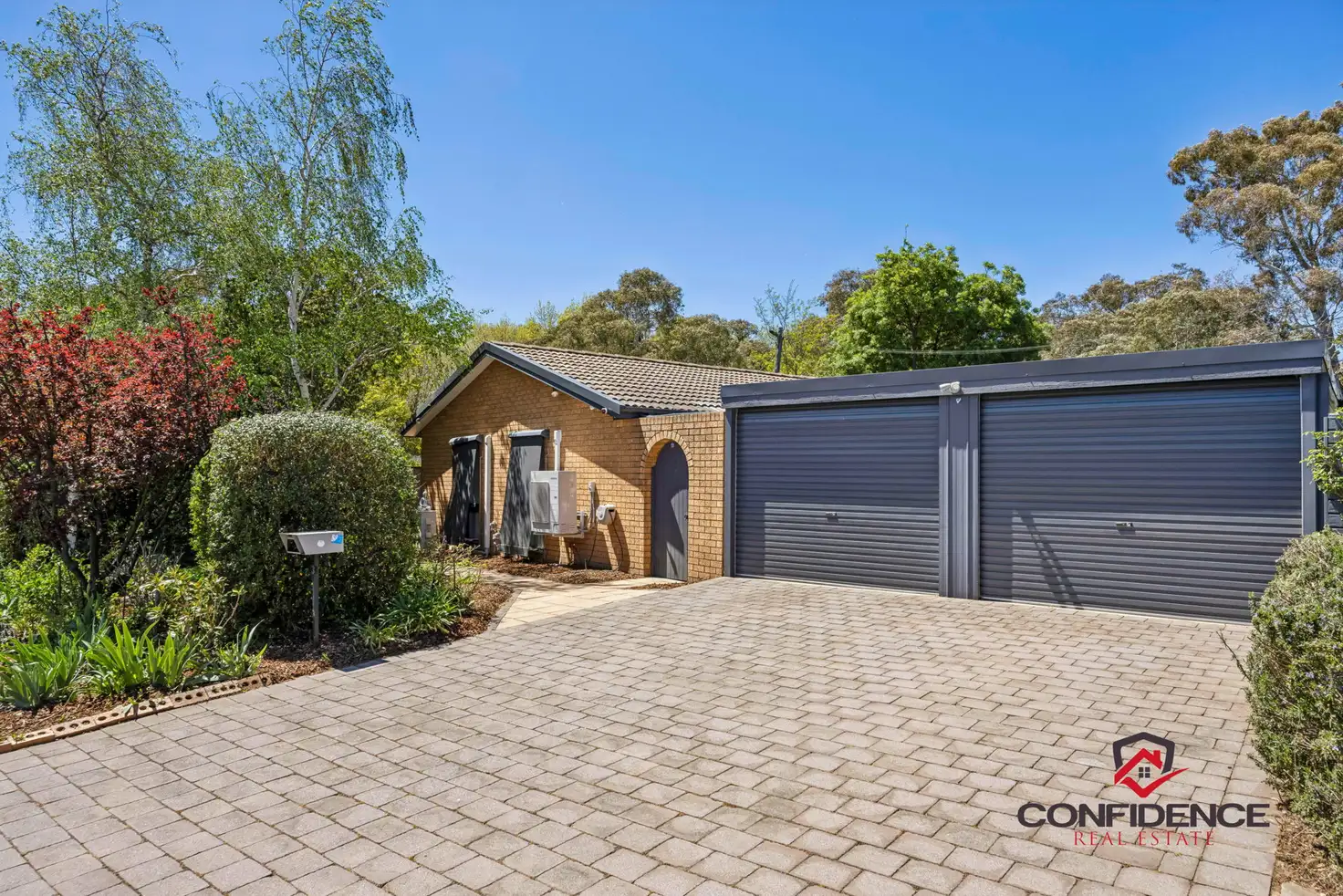


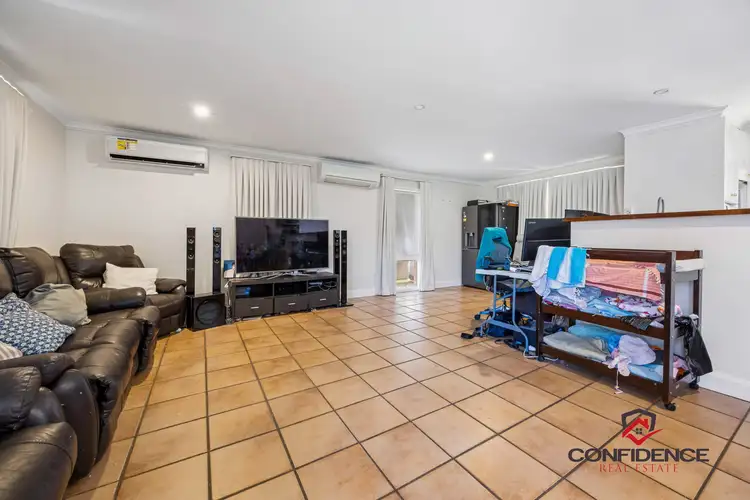
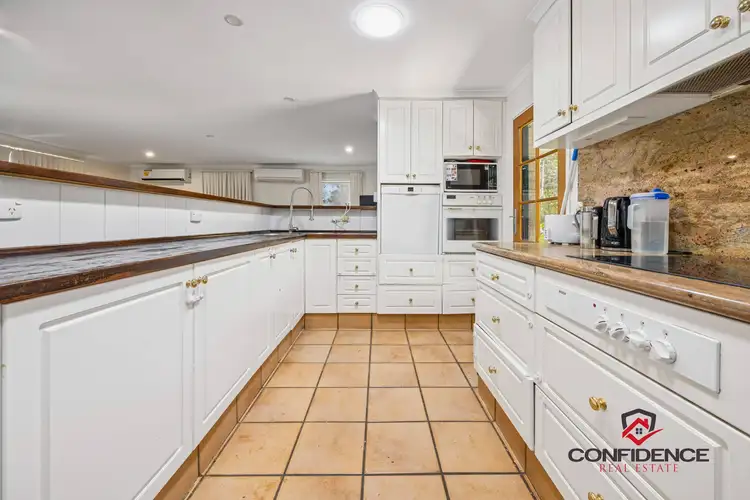
 View more
View more View more
View more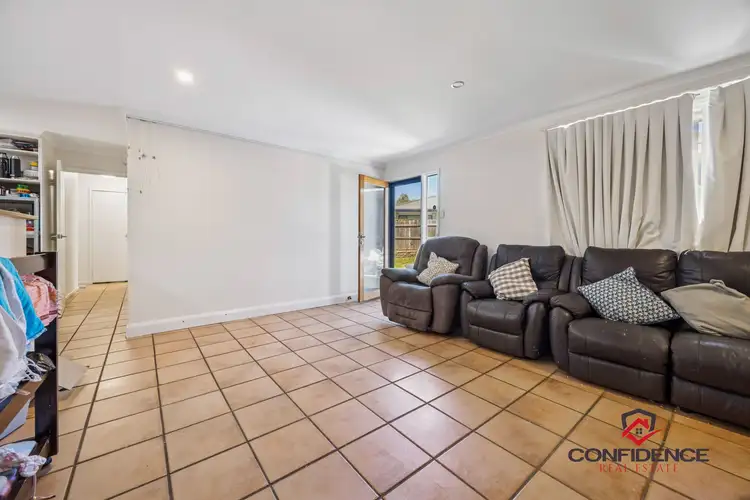 View more
View more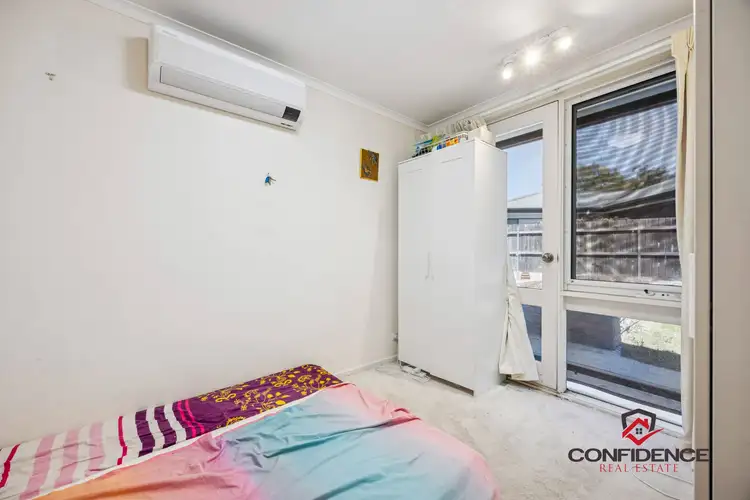 View more
View more
